4923 Pleasant Grove Rd, REISTERSTOWN, MD 21136
Local realty services provided by:Better Homes and Gardens Real Estate Murphy & Co.
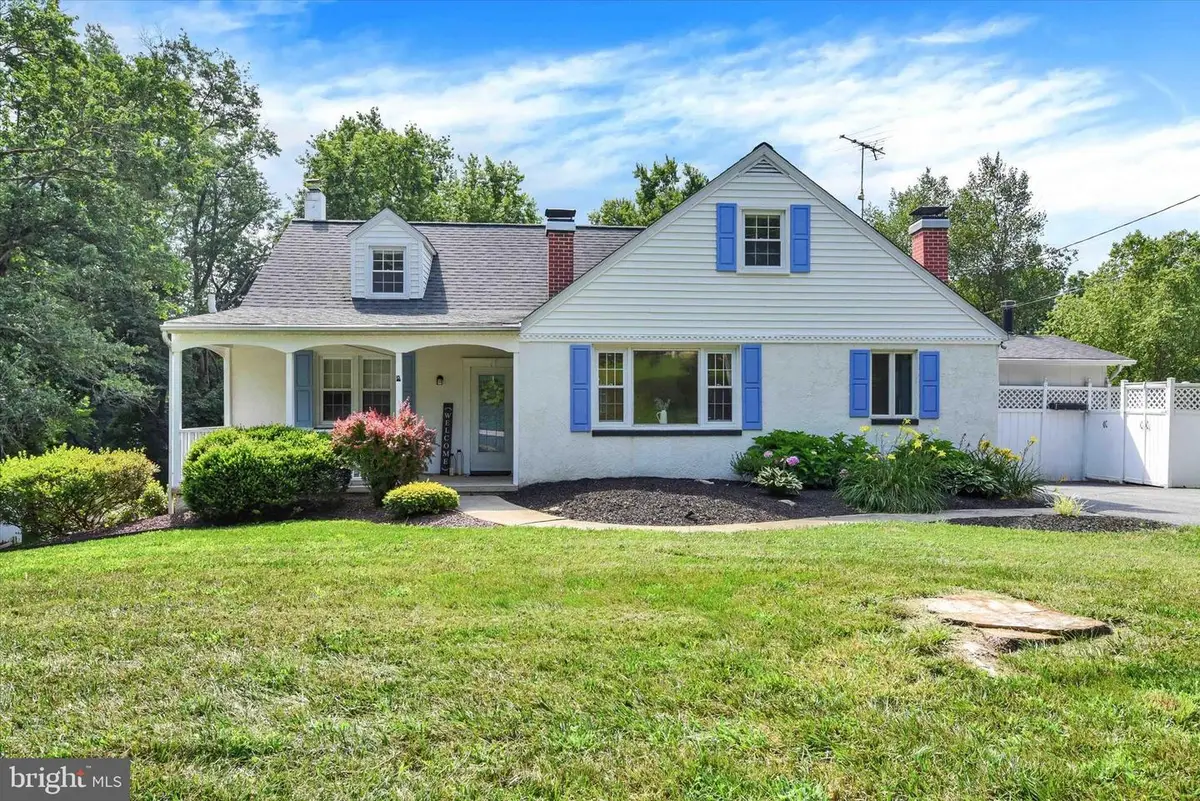
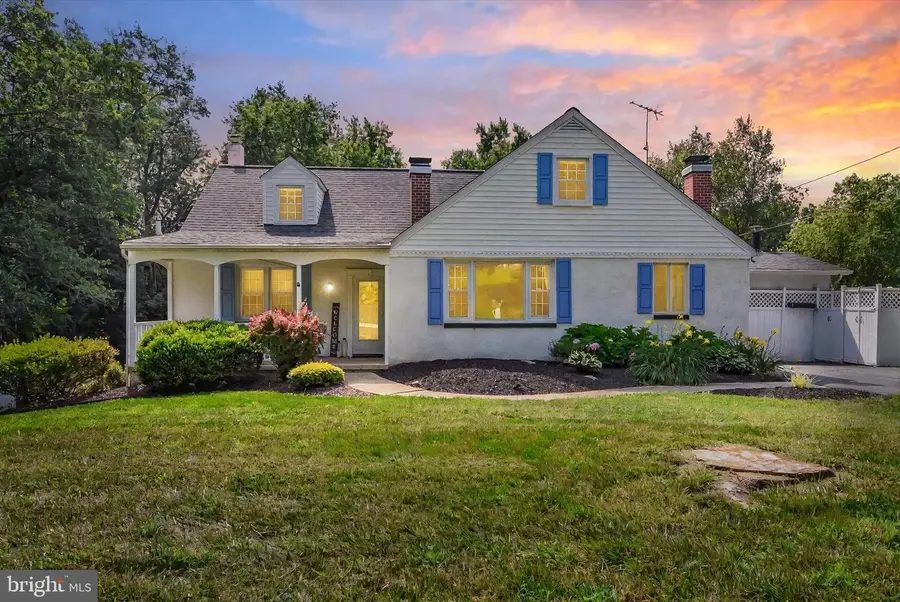
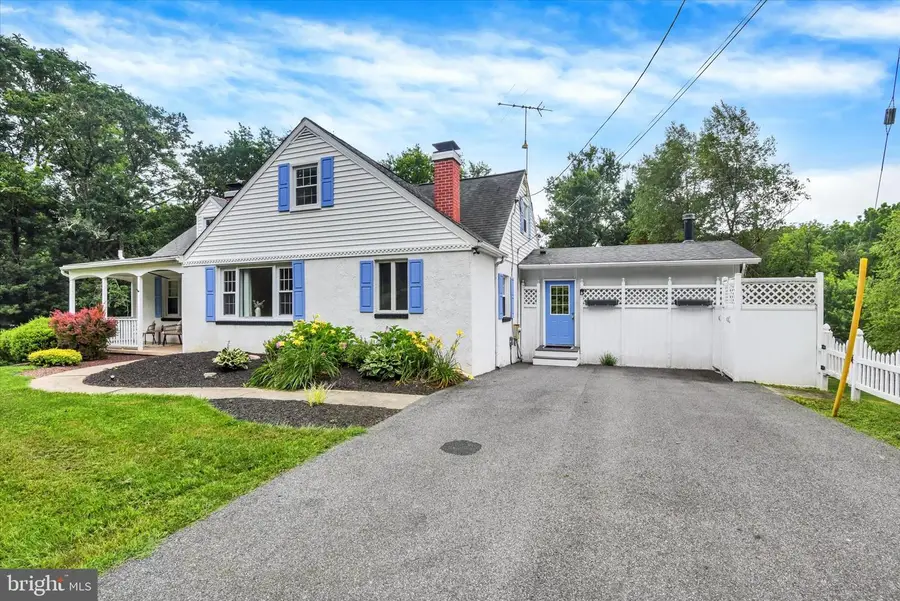
4923 Pleasant Grove Rd,REISTERSTOWN, MD 21136
$495,000
- 4 Beds
- 4 Baths
- 2,673 sq. ft.
- Single family
- Pending
Listed by:debbie gill
Office:long & foster real estate, inc.
MLS#:MDBC2134150
Source:BRIGHTMLS
Price summary
- Price:$495,000
- Price per sq. ft.:$185.19
About this home
Country living with convenience. Larger than it looks a Cape Cod you won't want to miss! Unique layout with many updates, 4 bedrooms, 3 full bath and half bath. Main level living w/ primary bedroom. Laundry hookups on main level and currently in lower level. Bright & airy custom kitchen w/ plenty of cabinets and a walk-in pantry. Large sunroom/family room off kitchen with floor to ceiling windows. Dining room and living room w/ hardwood floors. Recessed electric fireplace with mantel. Bonus room w/ LVT on main level w/ half bath could be office, playroom, bedroom, etc. Finished lower-level w/ new carpet and paint, plenty of storage. Walkout level to private backyard. Large deck and custom patio overlook mature landscaped yard. Covered front porch. Home has new carpet, new floors in select rooms, custom built-ins, skylights, and more. Energy efficient geo-thermal heating. Owned Solar panels. Roof (2015) New septic system. Hot tub sold as-is. This property has two separately deeded lots.
Contact an agent
Home facts
- Year built:1954
- Listing Id #:MDBC2134150
- Added:28 day(s) ago
- Updated:August 15, 2025 at 07:30 AM
Rooms and interior
- Bedrooms:4
- Total bathrooms:4
- Full bathrooms:3
- Half bathrooms:1
- Living area:2,673 sq. ft.
Heating and cooling
- Cooling:Ceiling Fan(s), Central A/C
- Heating:Forced Air, Geo-thermal, Heat Pump - Oil BackUp, Oil
Structure and exterior
- Roof:Architectural Shingle
- Year built:1954
- Building area:2,673 sq. ft.
- Lot area:0.44 Acres
Utilities
- Water:Private
- Sewer:Private Sewer
Finances and disclosures
- Price:$495,000
- Price per sq. ft.:$185.19
- Tax amount:$4,231 (2025)
New listings near 4923 Pleasant Grove Rd
- New
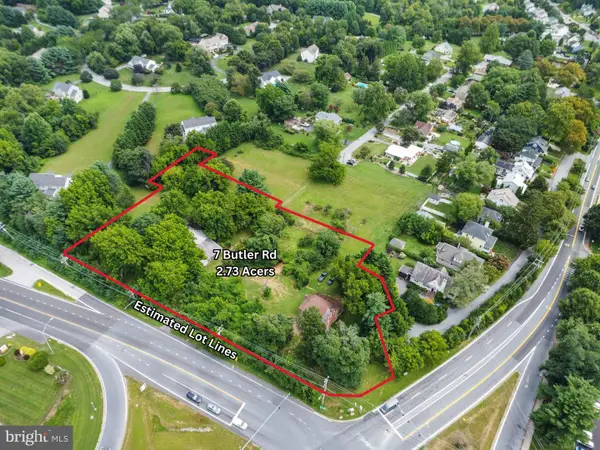 $400,000Active4 beds 1 baths2,310 sq. ft.
$400,000Active4 beds 1 baths2,310 sq. ft.7 Butler Rd, REISTERSTOWN, MD 21136
MLS# MDBC2137120Listed by: BERKSHIRE HATHAWAY HOMESERVICES HOMESALE REALTY - New
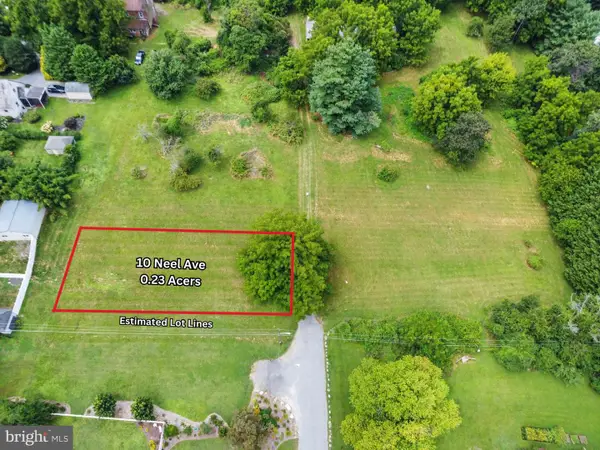 $175,000Active0.23 Acres
$175,000Active0.23 Acres10 Neel Ave, REISTERSTOWN, MD 21136
MLS# MDBC2137144Listed by: BERKSHIRE HATHAWAY HOMESERVICES HOMESALE REALTY - New
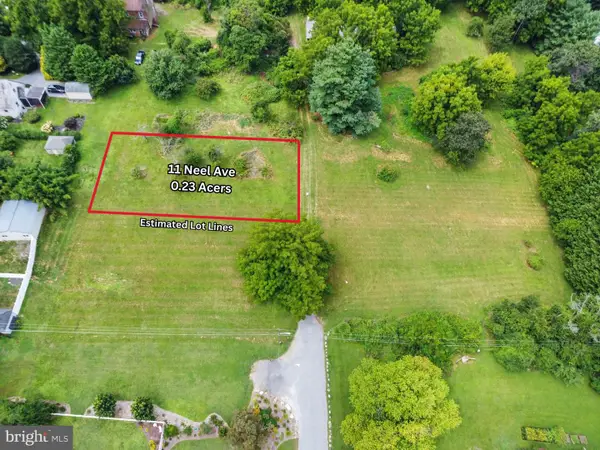 $175,000Active0.23 Acres
$175,000Active0.23 Acres11 Neel Ave, REISTERSTOWN, MD 21136
MLS# MDBC2137172Listed by: BERKSHIRE HATHAWAY HOMESERVICES HOMESALE REALTY - New
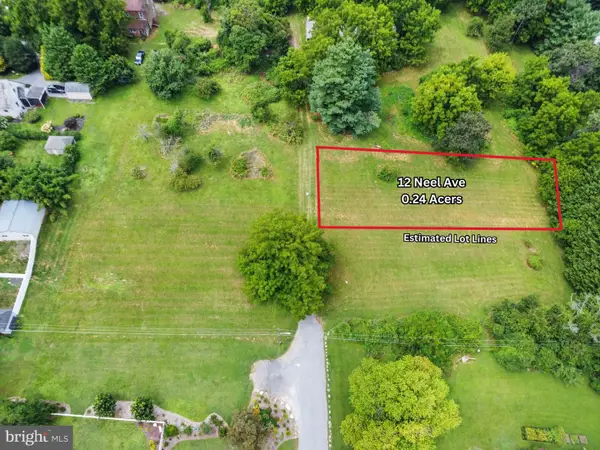 $175,000Active0.24 Acres
$175,000Active0.24 Acres12 Neel Ave, REISTERSTOWN, MD 21136
MLS# MDBC2137178Listed by: BERKSHIRE HATHAWAY HOMESERVICES HOMESALE REALTY - New
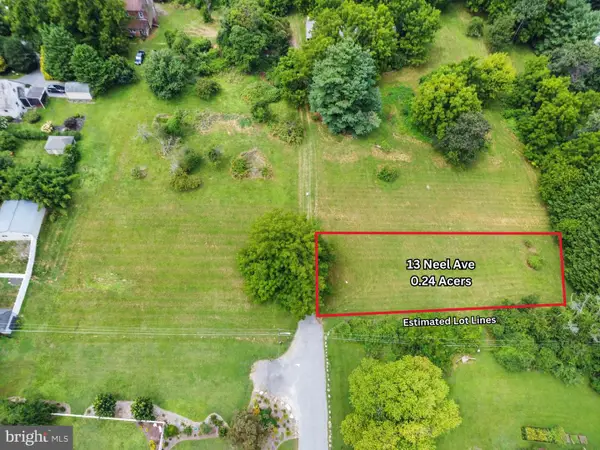 $175,000Active0.24 Acres
$175,000Active0.24 Acres13 Neel Ave, REISTERSTOWN, MD 21136
MLS# MDBC2137182Listed by: BERKSHIRE HATHAWAY HOMESERVICES HOMESALE REALTY - Coming Soon
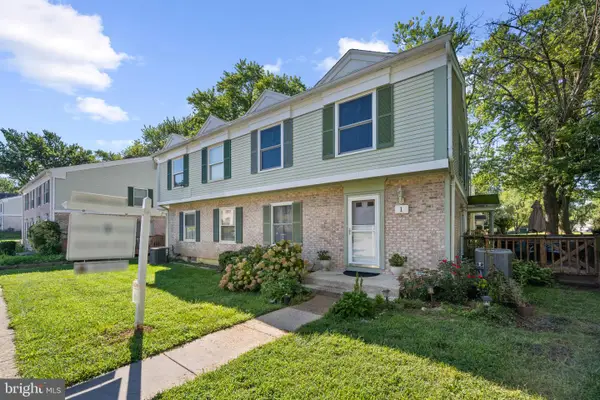 $225,000Coming Soon2 beds 2 baths
$225,000Coming Soon2 beds 2 baths1 Mission Wood Way #a, REISTERSTOWN, MD 21136
MLS# MDBC2136588Listed by: CORNER HOUSE REALTY - Coming Soon
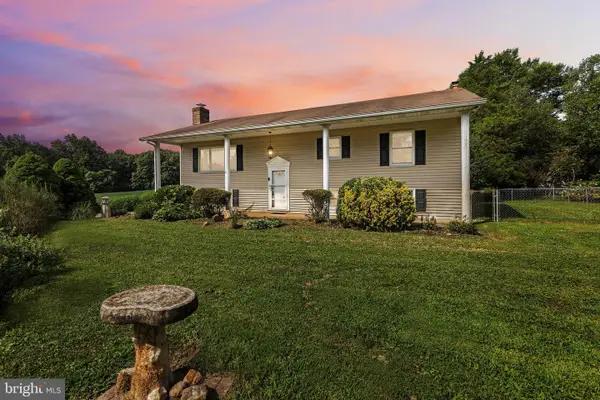 $415,000Coming Soon4 beds 3 baths
$415,000Coming Soon4 beds 3 baths14214 Hanover Pike, REISTERSTOWN, MD 21136
MLS# MDBC2136978Listed by: EXP REALTY, LLC - Open Sat, 12 to 2pmNew
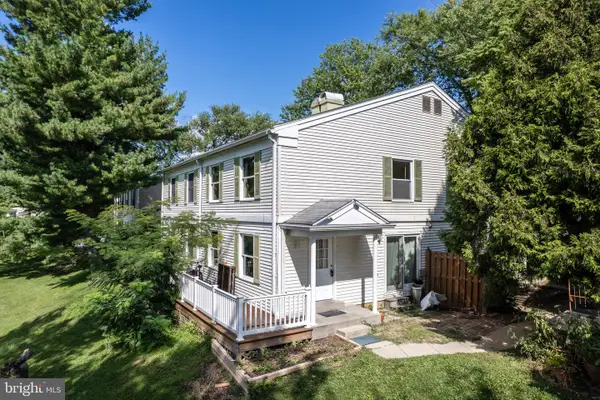 $230,000Active3 beds 2 baths1,812 sq. ft.
$230,000Active3 beds 2 baths1,812 sq. ft.133 Hammershire Rd #c, REISTERSTOWN, MD 21136
MLS# MDBC2137018Listed by: EXP REALTY, LLC - Coming Soon
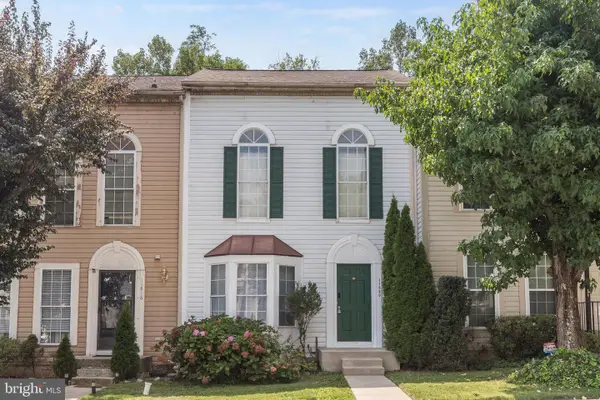 $314,900Coming Soon3 beds 4 baths
$314,900Coming Soon3 beds 4 baths11820 Maren Ct, REISTERSTOWN, MD 21136
MLS# MDBC2136898Listed by: EXP REALTY, LLC - Coming Soon
 $130,000Coming Soon2 beds 2 baths
$130,000Coming Soon2 beds 2 baths11912-i Tarragon Rd #i, REISTERSTOWN, MD 21136
MLS# MDBC2136756Listed by: RE/MAX COMPONENTS
