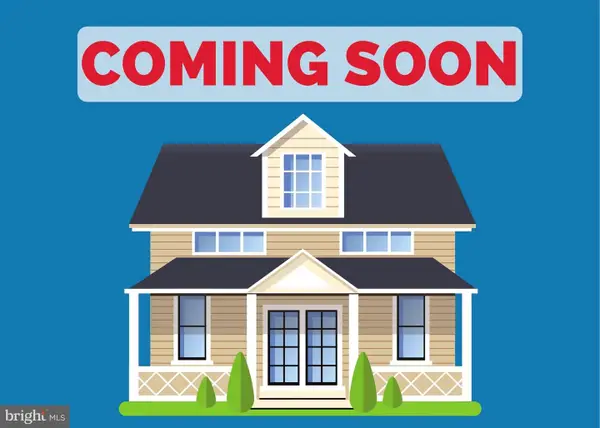5 S Lake Way, Reisterstown, MD 21136
Local realty services provided by:Better Homes and Gardens Real Estate Murphy & Co.
5 S Lake Way,Reisterstown, MD 21136
$669,800
- 6 Beds
- 4 Baths
- 5,162 sq. ft.
- Single family
- Pending
Listed by:mark c ruby
Office:re/max advantage realty
MLS#:MDBC2115668
Source:BRIGHTMLS
Price summary
- Price:$669,800
- Price per sq. ft.:$129.76
About this home
*NEW PRICE!!!*NEWLY UPDATED with Professional carpet & paint throughout entire home*Stunning true 6-bedroom, 3.5-bath custom rancher nestled in the Folly Quarter community near scenic Liberty Reservoir Watershed*Boasting over 5,000 square feet of finished living space, this home is the perfect blend of timeless elegance & modern convenience*From the moment you arrive, you'll be captivated by the meticulously maintained exterior with newer roof (2022), a newer oversized asphalt driveway, a custom brick walkway, & an expansive 32' x 15' Trex deck with a built-in hot tub—ideal for entertaining or relaxing*Enjoy morning coffee or sunset views from the charming side deck, all surrounded by lush, professional landscaping*High quality Andersen windows, bow windows, & a spacious 2-car garage with ramp add to the home's appeal*Step inside to find an expansive main level filled with natural light which has just been professionally painted*The formal dining room & gracious living room with a bow window provide perfect spaces for hosting*The cozy family room, centered around a wood-burning fireplace, flows seamlessly into the updated chef’s kitchen, complete with granite countertops, stainless steel appliances, center island, and custom tile backsplash*A true highlight is the beautifully designed 3-season room with vaulted ceiling—offering panoramic views of the pristine backyard*The generously sized primary suite is a peaceful retreat with a spa-inspired ensuite featuring a soaking tub, double vanities, new flooring, & a sleek glass walk-in shower*Two additional bedrooms, a full bath, & a half bath complete the main level*The fully finished lower level offers incredible versatility, featuring a large recreation room, a full bath, ample storage, & three additional legal bedrooms with full-size windows & new carpet—perfect for guests, home office, or multi-generational living*Additional upgrades include a newer well pressure tank, HVAC system, & hot water heater—ensuring comfort and energy efficiency*This is more than just a home—it's a rare opportunity to own a truly custom rancher in one of Reisterstown’s most desirable locations*
Contact an agent
Home facts
- Year built:1986
- Listing ID #:MDBC2115668
- Added:175 day(s) ago
- Updated:October 01, 2025 at 07:32 AM
Rooms and interior
- Bedrooms:6
- Total bathrooms:4
- Full bathrooms:3
- Half bathrooms:1
- Living area:5,162 sq. ft.
Heating and cooling
- Cooling:Ceiling Fan(s), Central A/C
- Heating:Electric, Heat Pump(s), Oil
Structure and exterior
- Roof:Architectural Shingle, Asphalt
- Year built:1986
- Building area:5,162 sq. ft.
- Lot area:0.86 Acres
Schools
- High school:FRANKLIN
- Middle school:FRANKLIN
- Elementary school:CEDARMERE
Utilities
- Water:Well
- Sewer:Septic Exists
Finances and disclosures
- Price:$669,800
- Price per sq. ft.:$129.76
- Tax amount:$5,499 (2024)
New listings near 5 S Lake Way
- Open Sat, 11am to 1pmNew
 $529,000Active4 beds 4 baths2,670 sq. ft.
$529,000Active4 beds 4 baths2,670 sq. ft.610 Academy Ave, OWINGS MILLS, MD 21117
MLS# MDBC2141786Listed by: RE/MAX REALTY SERVICES - Open Sat, 1 to 3pmNew
 $800,000Active5 beds 5 baths5,217 sq. ft.
$800,000Active5 beds 5 baths5,217 sq. ft.512 Whinstone Dr, REISTERSTOWN, MD 21136
MLS# MDBC2141892Listed by: KELLER WILLIAMS FLAGSHIP - New
 $724,900Active6 beds 5 baths3,750 sq. ft.
$724,900Active6 beds 5 baths3,750 sq. ft.8 Beau Mondes Ct, REISTERSTOWN, MD 21136
MLS# MDBC2141768Listed by: EXP REALTY, LLC - New
 $125,000Active3 beds 1 baths1,084 sq. ft.
$125,000Active3 beds 1 baths1,084 sq. ft.247 Candytuft Rd, REISTERSTOWN, MD 21136
MLS# MDBC2141818Listed by: ALEX COOPER AUCTIONEERS, INC. - New
 $128,900Active1 beds 1 baths777 sq. ft.
$128,900Active1 beds 1 baths777 sq. ft.101 Fitz Ct #202, REISTERSTOWN, MD 21136
MLS# MDBC2141636Listed by: DOUGLAS REALTY, LLC  $235,000Pending3 beds 2 baths1,113 sq. ft.
$235,000Pending3 beds 2 baths1,113 sq. ft.534 Kennington Rd #534, REISTERSTOWN, MD 21136
MLS# MDBC2141228Listed by: FATHOM REALTY MD, LLC- New
 $399,000Active3 beds 2 baths1,540 sq. ft.
$399,000Active3 beds 2 baths1,540 sq. ft.426 Main St, REISTERSTOWN, MD 21136
MLS# MDBC2141110Listed by: REAL ESTATE UNLIMITED LLC - New
 $428,700Active3 beds 2 baths1,904 sq. ft.
$428,700Active3 beds 2 baths1,904 sq. ft.409 Academy Ave, OWINGS MILLS, MD 21117
MLS# MDBC2141632Listed by: SMART REALTY, LLC - Open Sun, 12 to 2pmNew
 $520,000Active4 beds 3 baths1,900 sq. ft.
$520,000Active4 beds 3 baths1,900 sq. ft.225 Northway Rd, REISTERSTOWN, MD 21136
MLS# MDBC2141084Listed by: CENTURY 21 NEW MILLENNIUM - Coming Soon
 $650,000Coming Soon4 beds 4 baths
$650,000Coming Soon4 beds 4 baths16 Raindrop Cir, REISTERSTOWN, MD 21136
MLS# MDBC2141124Listed by: KELLER WILLIAMS LUCIDO AGENCY
