6 Jarretts Ct, Reisterstown, MD 21136
Local realty services provided by:Better Homes and Gardens Real Estate Maturo
6 Jarretts Ct,Reisterstown, MD 21136
$950,000
- 5 Beds
- 5 Baths
- - sq. ft.
- Single family
- Sold
Listed by: eric j black
Office: northrop realty
MLS#:MDBC2126142
Source:BRIGHTMLS
Sorry, we are unable to map this address
Price summary
- Price:$950,000
About this home
Refined and inviting, this exquisite five bedroom, four and a half bathroom home sits tucked at the end of a tranquil cul‑de‑sac on a stunning 1.18‑acre lot backing to trees. Beautiful landscaping and a covered front porch greet you upon arrival, offering the perfect spot for savoring morning coffee or evening cocktails. Inside, the two-story foyer showcases a wrought-iron staircase and hardwood floors, setting a tone of remarkable craftsmanship echoed throughout with custom millwork, crown molding, and wainscoting. A pair of gracious living and dining rooms flank the foyer, leading through a butler’s pantry into an expansive eat-in kitchen equipped with granite countertops, tile backsplash, an island, underlit 42-inch cabinetry, and stainless steel appliances including a double wall oven and gas cooktop. The adjacent breakfast nook features a desk station and walk-in pantry, while the sitting room provides a casual lounge space. The inviting family room, complete with a gas fireplace, beckons relaxation. On the main level, a versatile fifth bedroom with a cathedral ceiling and outdoor access offers various possibilities as a sunroom, lounge, or playroom. French doors lead into a private office for quiet working or studying. Finishing the main level are a half bathroom and large laundry room with direct entry to the three car high ceiling garage. Ascend upstairs where the primary suite awaits with a sitting room and two walk-in closets. The luxurious ensuite bathroom boasts a jetted tub, walk-in shower with body sprayers, dual vanities, and a water closet. Across the hall, the second bedroom includes a private ensuite bathroom, while the third and fourth bedrooms share a connecting full bathroom. Downstairs, the fully finished lower level expands the living space and features a massive recreation room for everyone’s activities and entertainment, complete with a bar. A bonus room with a walk-in closet offers potential as another bedroom with an adjacent full bathroom with a walk-in shower. A hobby room adds further flexibility for use as a gym, craft space, playroom, and more. This exceptional home also highlights zoned heating and cooling systems, invisible fence, a three car side entry garage, and a long driveway providing plentiful parking.
Contact an agent
Home facts
- Year built:2007
- Listing ID #:MDBC2126142
- Added:199 day(s) ago
- Updated:December 29, 2025 at 07:45 PM
Rooms and interior
- Bedrooms:5
- Total bathrooms:5
- Full bathrooms:4
- Half bathrooms:1
Heating and cooling
- Cooling:Central A/C, Multi Units, Programmable Thermostat, Zoned
- Heating:Central, Forced Air, Natural Gas, Programmable Thermostat, Zoned
Structure and exterior
- Roof:Shingle
- Year built:2007
Schools
- High school:FRANKLIN
- Middle school:FRANKLIN
- Elementary school:FRANKLIN
Utilities
- Water:Private, Well
- Sewer:Private Septic Tank, Septic Exists
Finances and disclosures
- Price:$950,000
- Tax amount:$10,765 (2024)
New listings near 6 Jarretts Ct
- Coming Soon
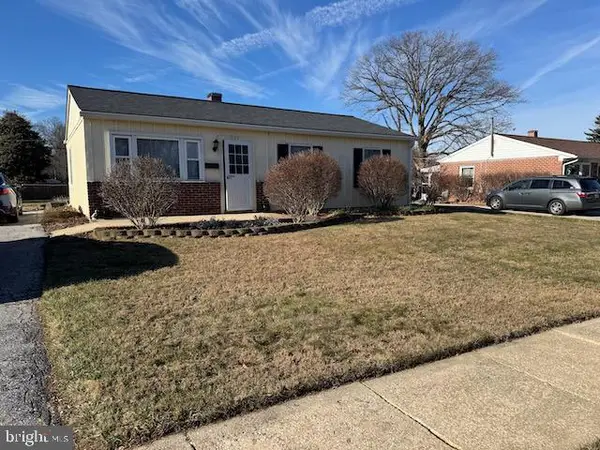 $315,000Coming Soon3 beds 1 baths
$315,000Coming Soon3 beds 1 baths341 Walgrove Rd, REISTERSTOWN, MD 21136
MLS# MDBC2148688Listed by: BERKSHIRE HATHAWAY HOMESERVICES PENFED REALTY - New
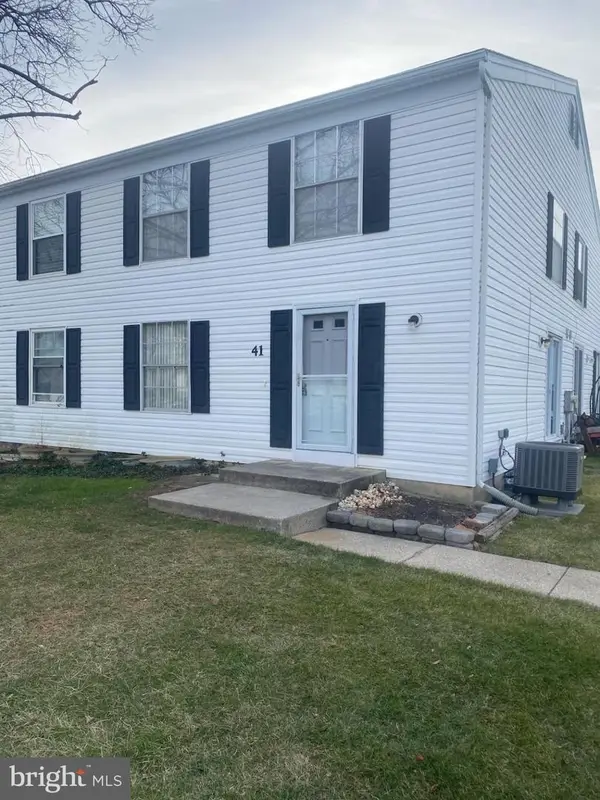 $222,500Active2 beds 1 baths1,168 sq. ft.
$222,500Active2 beds 1 baths1,168 sq. ft.41 Fox Run Ct #a, REISTERSTOWN, MD 21136
MLS# MDBC2148922Listed by: LONG & FOSTER REAL ESTATE, INC. - New
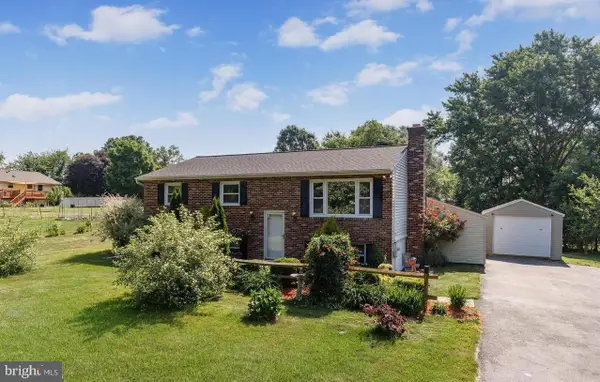 $499,999Active4 beds 2 baths1,880 sq. ft.
$499,999Active4 beds 2 baths1,880 sq. ft.3500 Lawndale Rd E, REISTERSTOWN, MD 21136
MLS# MDCR2031800Listed by: HOMESMART - New
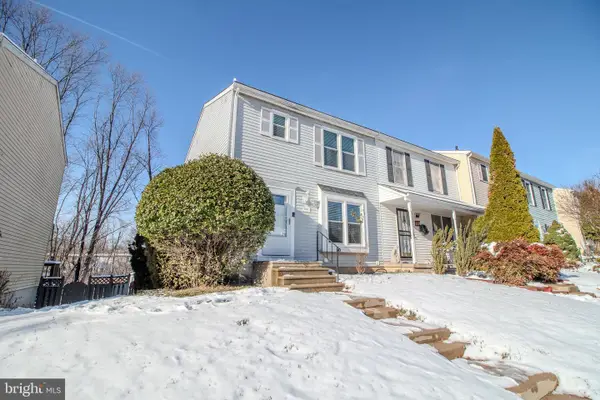 $310,000Active3 beds 3 baths1,420 sq. ft.
$310,000Active3 beds 3 baths1,420 sq. ft.608 Saint Georges Station Rd, REISTERSTOWN, MD 21136
MLS# MDBC2148648Listed by: TAYLOR PROPERTIES - New
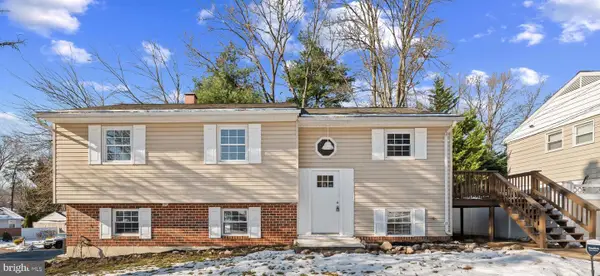 $379,000Active5 beds 1 baths1,408 sq. ft.
$379,000Active5 beds 1 baths1,408 sq. ft.200 Timber Grove Rd, REISTERSTOWN, MD 21136
MLS# MDBC2148586Listed by: KW EMPOWER - New
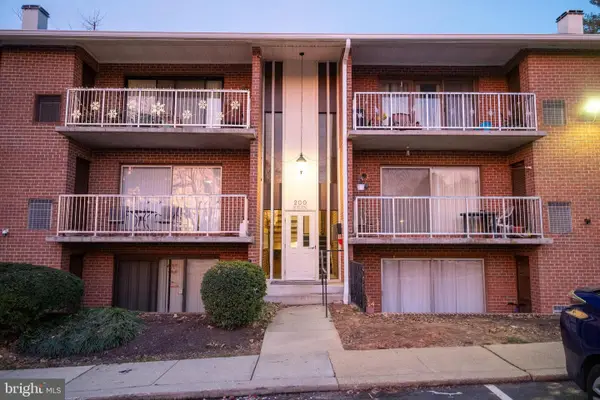 $215,000Active3 beds 2 baths1,160 sq. ft.
$215,000Active3 beds 2 baths1,160 sq. ft.200 Erin Way #204, REISTERSTOWN, MD 21136
MLS# MDBC2148640Listed by: KELLER WILLIAMS LEGACY - Coming Soon
 $775,000Coming Soon5 beds 5 baths
$775,000Coming Soon5 beds 5 baths815 Crystal Palace Ct, OWINGS MILLS, MD 21117
MLS# MDBC2148256Listed by: REDFIN CORP - New
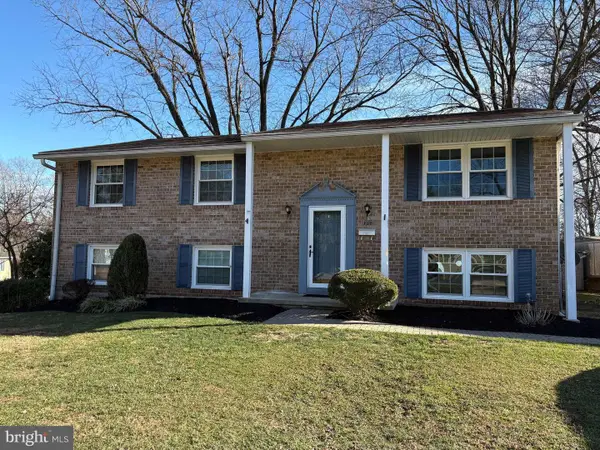 $449,990Active4 beds 3 baths1,856 sq. ft.
$449,990Active4 beds 3 baths1,856 sq. ft.409 Deacon Brook Cir, REISTERSTOWN, MD 21136
MLS# MDBC2148642Listed by: TAYLOR PROPERTIES 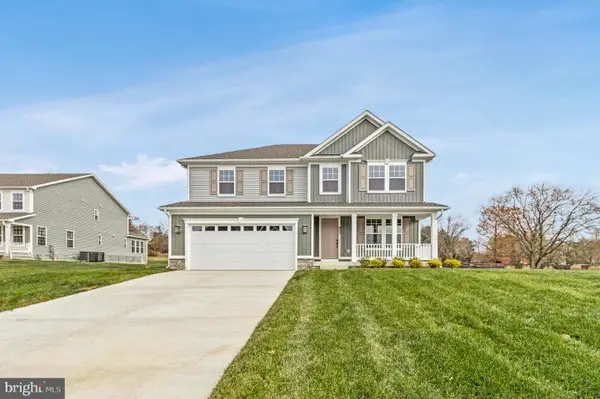 $874,999Active4 beds 4 baths4,395 sq. ft.
$874,999Active4 beds 4 baths4,395 sq. ft.905 Honeyflower Dr, REISTERSTOWN, MD 21136
MLS# MDBC2148474Listed by: LPT REALTY, LLC $470,000Pending4 beds 3 baths2,386 sq. ft.
$470,000Pending4 beds 3 baths2,386 sq. ft.1137 Kingsbury Rd, OWINGS MILLS, MD 21117
MLS# MDBC2148444Listed by: ULTIMATE PROPERTIES, LLC.
