603 Brickston Rd, REISTERSTOWN, MD 21136
Local realty services provided by:Better Homes and Gardens Real Estate Premier
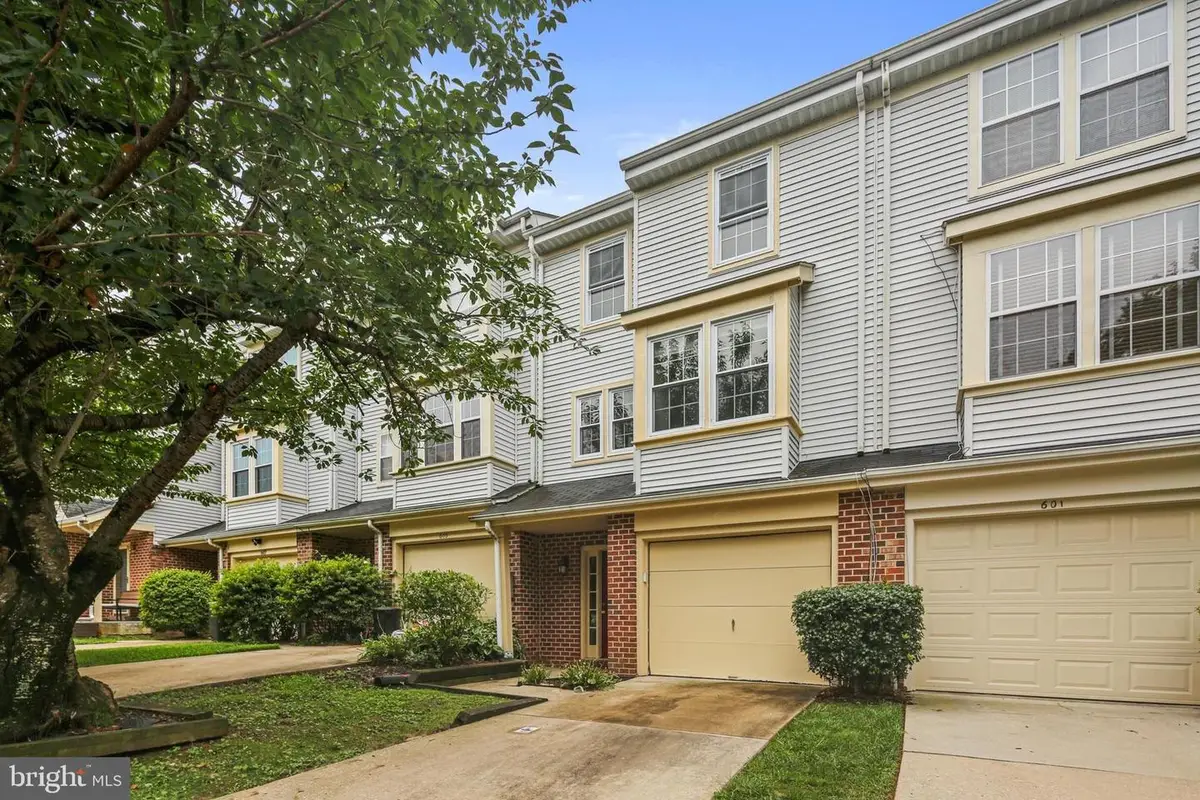
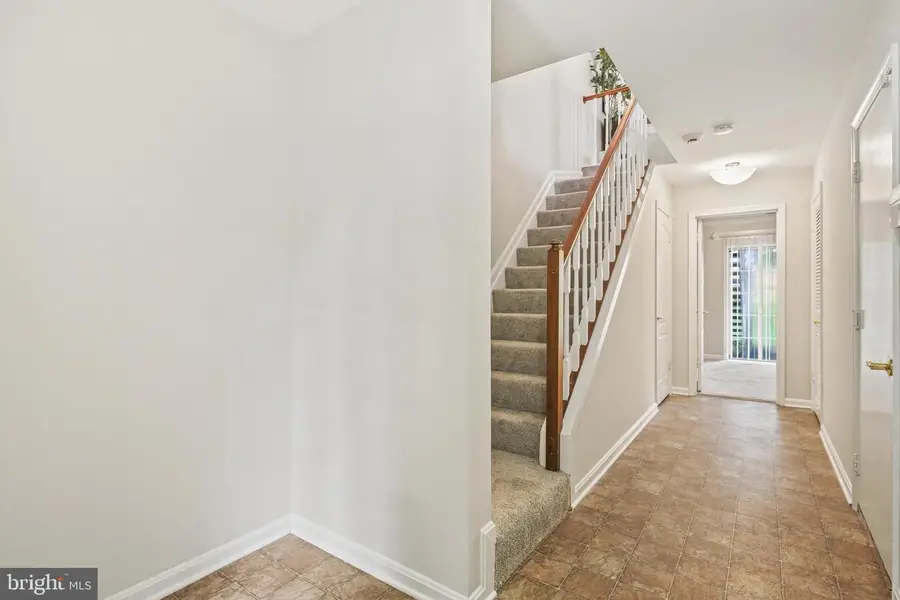
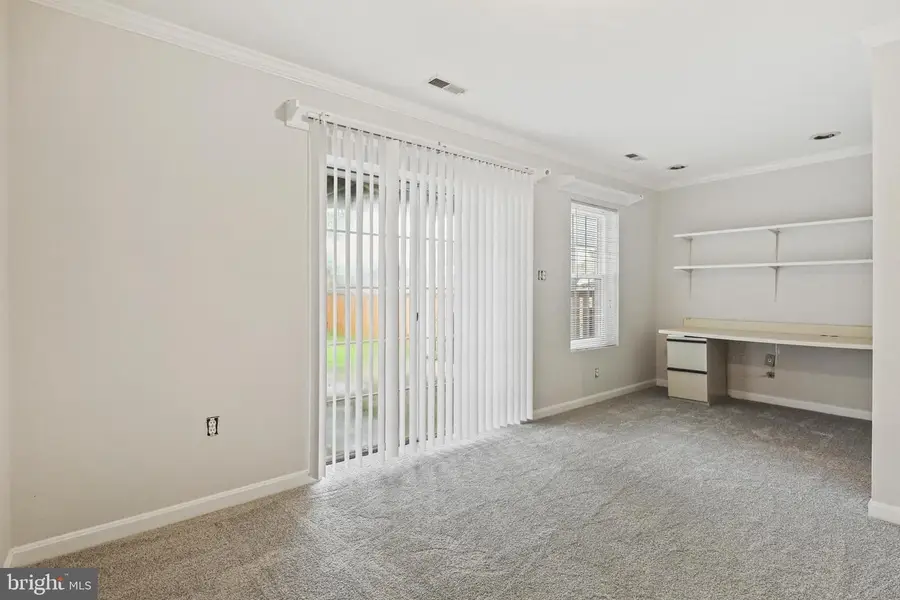
603 Brickston Rd,REISTERSTOWN, MD 21136
$349,900
- 3 Beds
- 3 Baths
- 1,544 sq. ft.
- Townhouse
- Pending
Listed by:shaun elhai
Office:cummings & co. realtors
MLS#:MDBC2134810
Source:BRIGHTMLS
Price summary
- Price:$349,900
- Price per sq. ft.:$226.62
- Monthly HOA dues:$41
About this home
Welcome home to 603 Brickston Rd! A beautifully maintained 3 bedroom, 2.5 bathroom, 1-car garage townhome boasting over 1550 sq ft of living space in the sought after Village of Timber Grove community! The main level showcases an open concept floor plan with sun-filled windows, gleaming hardwood floors, gas fireplace, recessed lighting and a freshly painted neutral color palette. The kitchen features corian countertops, matching appliances and a large pass through window connecting to the family room. The upper level features 3 generously sized bedrooms, 2 full bathrooms, brand new carpeting and are all freshly painted! The primary bedroom has a vaulted ceiling, updated bathroom and has 2 side by side closets. The lower level features a bonus room/4th bedroom with walk out access to the back yard and a full laundry room. The deck located off the main level is made of low maintenance Trex decking material, including a large space that’s ideal for outdoor dining. ***Additional Features and Updates include: New carpet/entire home painted (2025), New Trex Deck (2023), New HVAC (2022), New Roof (2017)*** This lovely home is conveniently located close to an excellent array of dining, shopping, entertainment, major highways and walking distance to the community clubhouse and pool! This one will not last long! Schedule a showing today!
Contact an agent
Home facts
- Year built:1990
- Listing Id #:MDBC2134810
- Added:14 day(s) ago
- Updated:August 15, 2025 at 07:30 AM
Rooms and interior
- Bedrooms:3
- Total bathrooms:3
- Full bathrooms:2
- Half bathrooms:1
- Living area:1,544 sq. ft.
Heating and cooling
- Cooling:Central A/C
- Heating:Electric, Heat Pump(s)
Structure and exterior
- Year built:1990
- Building area:1,544 sq. ft.
- Lot area:0.05 Acres
Utilities
- Water:Public
- Sewer:Public Sewer
Finances and disclosures
- Price:$349,900
- Price per sq. ft.:$226.62
- Tax amount:$2,832 (2024)
New listings near 603 Brickston Rd
- New
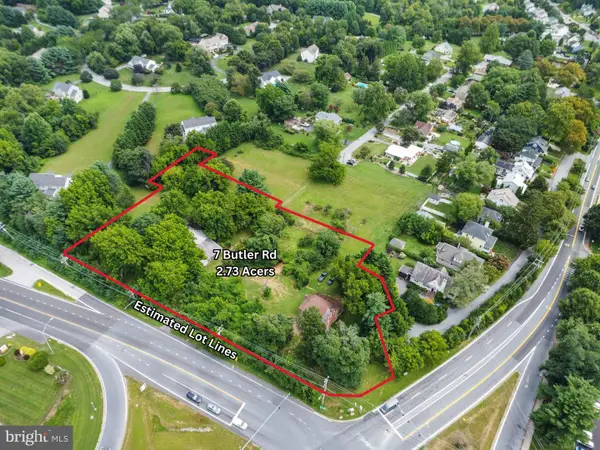 $400,000Active4 beds 1 baths2,310 sq. ft.
$400,000Active4 beds 1 baths2,310 sq. ft.7 Butler Rd, REISTERSTOWN, MD 21136
MLS# MDBC2137120Listed by: BERKSHIRE HATHAWAY HOMESERVICES HOMESALE REALTY - New
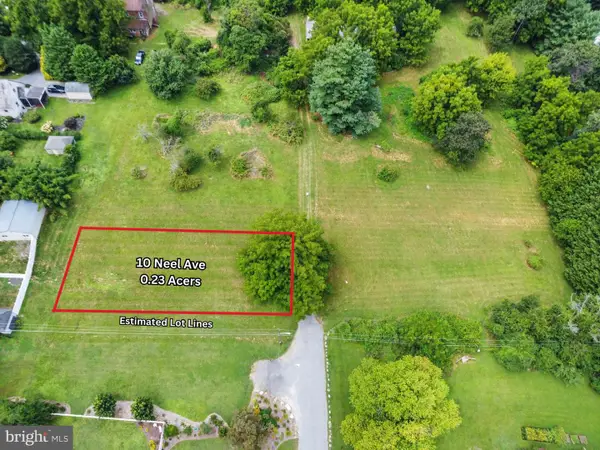 $175,000Active0.23 Acres
$175,000Active0.23 Acres10 Neel Ave, REISTERSTOWN, MD 21136
MLS# MDBC2137144Listed by: BERKSHIRE HATHAWAY HOMESERVICES HOMESALE REALTY - New
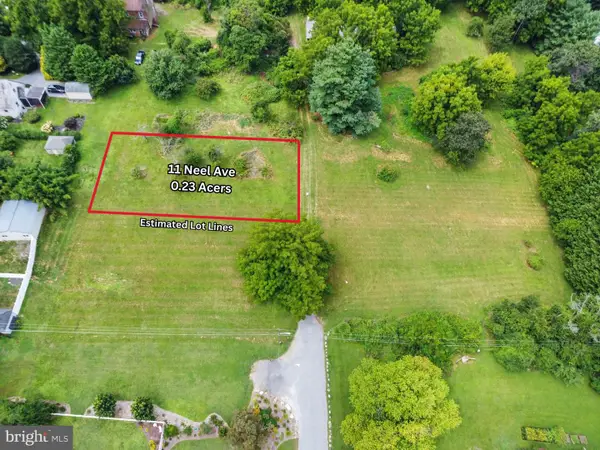 $175,000Active0.23 Acres
$175,000Active0.23 Acres11 Neel Ave, REISTERSTOWN, MD 21136
MLS# MDBC2137172Listed by: BERKSHIRE HATHAWAY HOMESERVICES HOMESALE REALTY - New
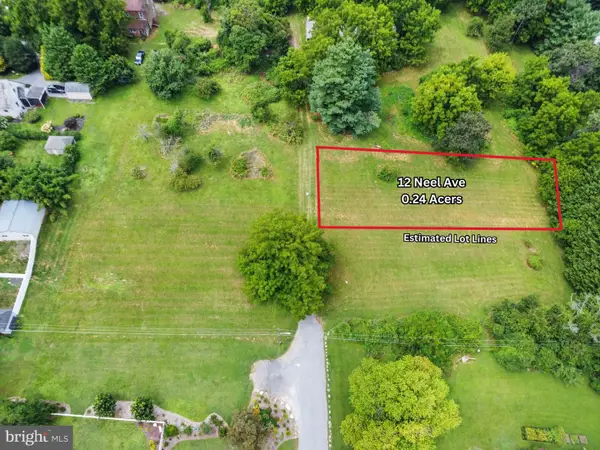 $175,000Active0.24 Acres
$175,000Active0.24 Acres12 Neel Ave, REISTERSTOWN, MD 21136
MLS# MDBC2137178Listed by: BERKSHIRE HATHAWAY HOMESERVICES HOMESALE REALTY - New
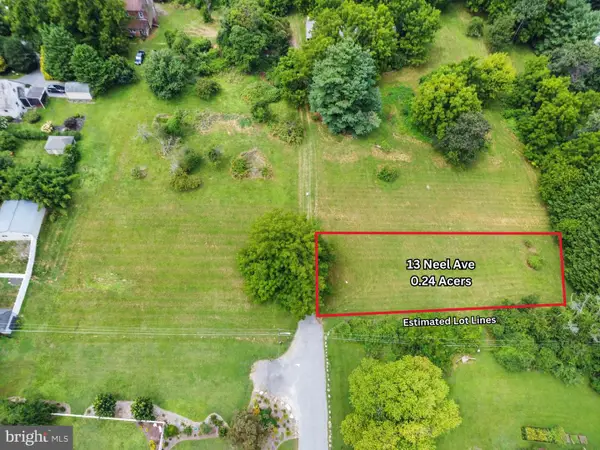 $175,000Active0.24 Acres
$175,000Active0.24 Acres13 Neel Ave, REISTERSTOWN, MD 21136
MLS# MDBC2137182Listed by: BERKSHIRE HATHAWAY HOMESERVICES HOMESALE REALTY - Coming Soon
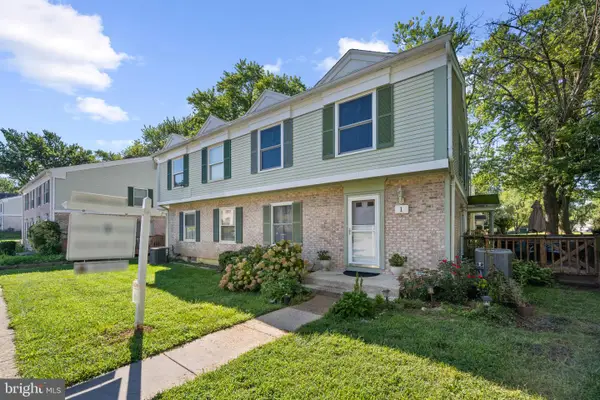 $225,000Coming Soon2 beds 2 baths
$225,000Coming Soon2 beds 2 baths1 Mission Wood Way #a, REISTERSTOWN, MD 21136
MLS# MDBC2136588Listed by: CORNER HOUSE REALTY - Coming Soon
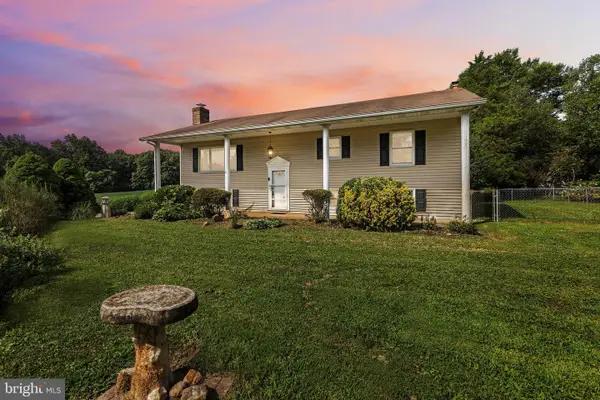 $415,000Coming Soon4 beds 3 baths
$415,000Coming Soon4 beds 3 baths14214 Hanover Pike, REISTERSTOWN, MD 21136
MLS# MDBC2136978Listed by: EXP REALTY, LLC - Open Sat, 12 to 2pmNew
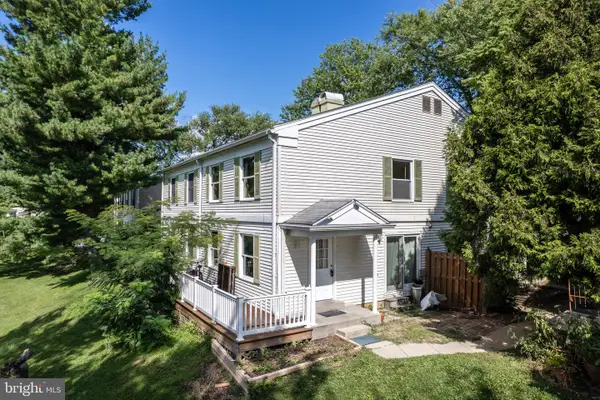 $230,000Active3 beds 2 baths1,812 sq. ft.
$230,000Active3 beds 2 baths1,812 sq. ft.133 Hammershire Rd #c, REISTERSTOWN, MD 21136
MLS# MDBC2137018Listed by: EXP REALTY, LLC - Coming Soon
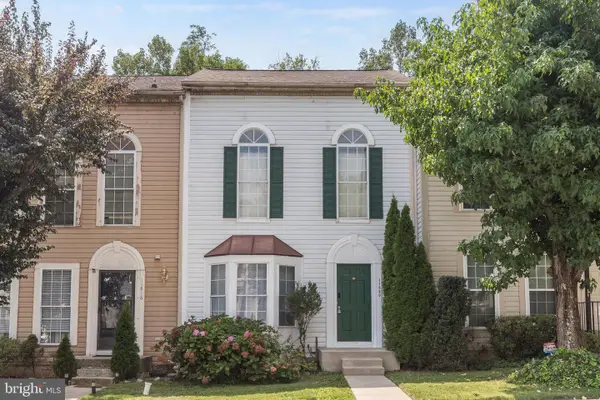 $314,900Coming Soon3 beds 4 baths
$314,900Coming Soon3 beds 4 baths11820 Maren Ct, REISTERSTOWN, MD 21136
MLS# MDBC2136898Listed by: EXP REALTY, LLC - Coming Soon
 $130,000Coming Soon2 beds 2 baths
$130,000Coming Soon2 beds 2 baths11912-i Tarragon Rd #i, REISTERSTOWN, MD 21136
MLS# MDBC2136756Listed by: RE/MAX COMPONENTS
