614 Long Wall Dr, REISTERSTOWN, MD 21136
Local realty services provided by:Better Homes and Gardens Real Estate GSA Realty
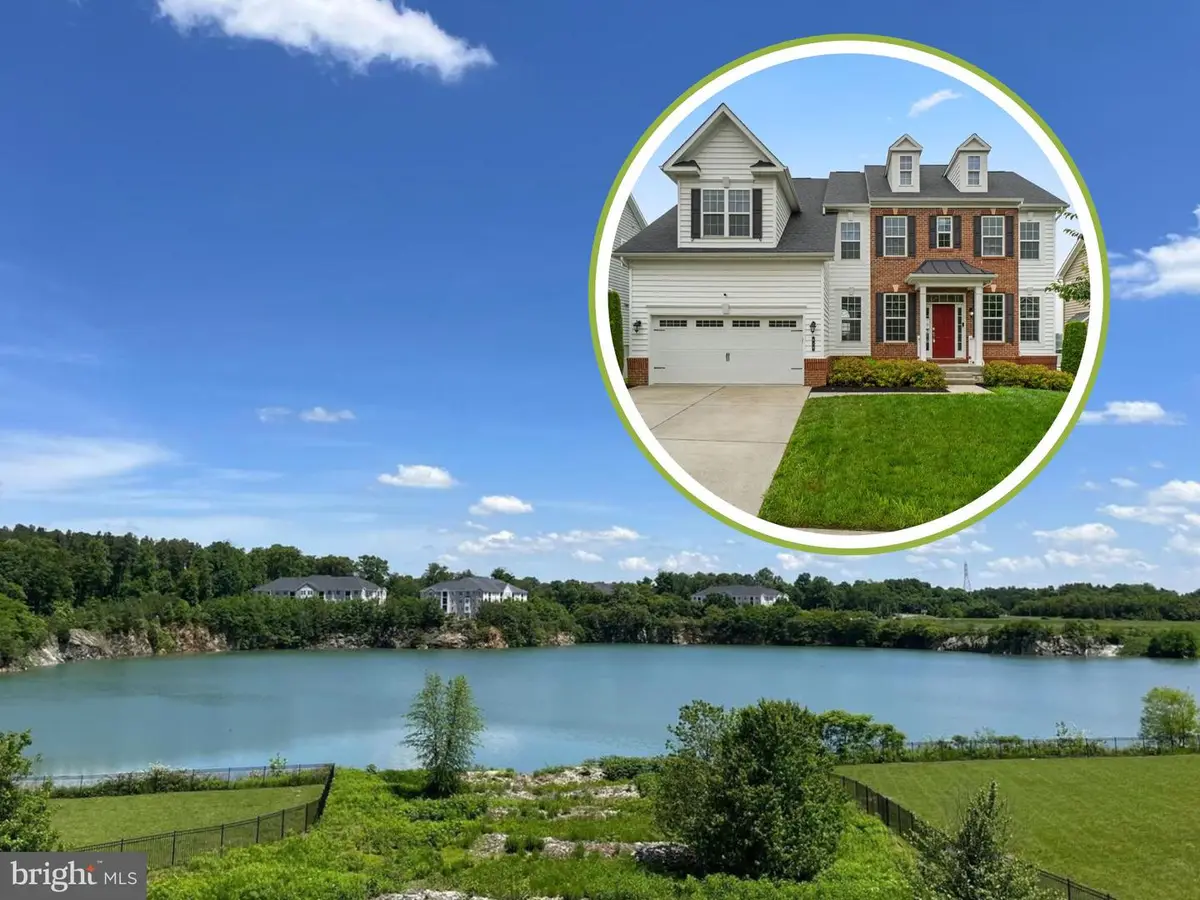

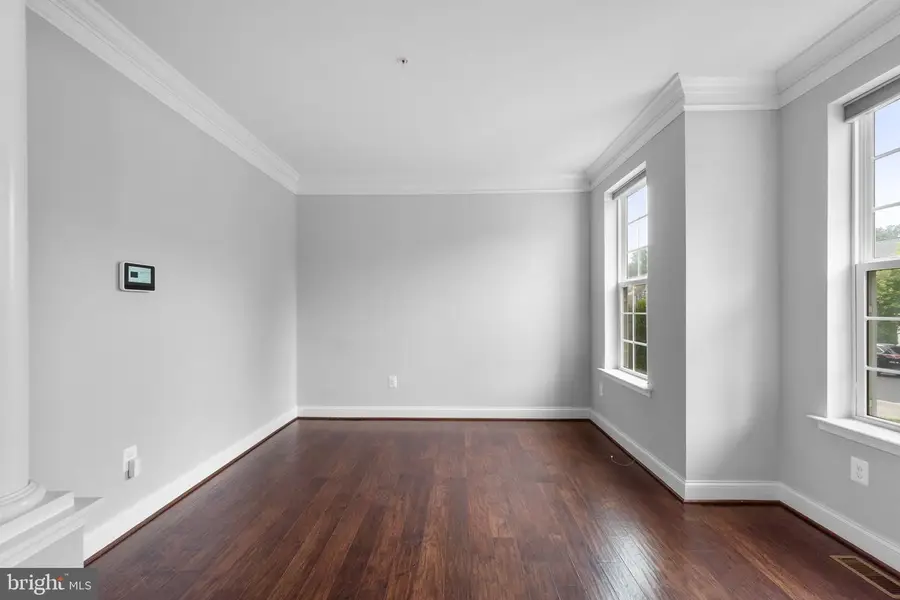
Listed by:charlotte savoy
Office:the kw collective
MLS#:MDBC2131414
Source:BRIGHTMLS
Price summary
- Price:$875,000
- Price per sq. ft.:$171.91
- Monthly HOA dues:$129
About this home
Welcome to 614 Long Wall Drive — a showstopping, custom-built luxury home with over 5,000 finished square feet of living space and one of the most breathtaking panoramic lake views in Reisterstown. Perched above the Quarry and backing to a scenic one-mile trail, this 7-bedroom, 4.5-bath Colonial is one of only five homes in the community to enjoy this rare, unobstructed water view — originally built with a $200K lot premium.
Inside, you’ll find timeless finishes and thoughtful upgrades throughout: engineered hardwood floors on the main level, elegant crown molding, and a gourmet kitchen featuring 42” white cabinetry, granite counters, gas cooking, double wall ovens, glass tile backsplash, a massive center island, walk-in pantry, and a butler’s pantry — all opening to a light-filled morning room with views of the Quarry. The spacious family room and dual staircases lead to an upper level with 4 generous bedrooms, 3 full baths, a large loft, and convenient second-floor laundry. The luxe primary suite features a sitting room, tray ceiling, oversized walk-in closet, and spa-inspired ensuite bath with dual vanities, soaking tub, and walk-in shower — all with water views.
The fully finished walkout lower level adds even more living space with a large rec room, 2 bedrooms, a full bath, and direct access to the backyard and lakefront trail. Enjoy morning coffee or evening sunsets from your Trex deck, surrounded by nature and tranquility. This is a rare opportunity to own one of the most desirable homes in the community — where luxury, space, and water views come together beautifully.
Quarry Place offers a one mile walking trail, pavilion, enclosed dog park and more! Don't miss this once in a lifetime opportunity to own a house with a water view just minutes from everything that Baltimore County has to offer!
Contact an agent
Home facts
- Year built:2017
- Listing Id #:MDBC2131414
- Added:56 day(s) ago
- Updated:August 15, 2025 at 10:12 AM
Rooms and interior
- Bedrooms:6
- Total bathrooms:5
- Full bathrooms:4
- Half bathrooms:1
- Living area:5,090 sq. ft.
Heating and cooling
- Cooling:Central A/C, Programmable Thermostat
- Heating:Energy Star Heating System, Forced Air, Natural Gas, Programmable Thermostat
Structure and exterior
- Year built:2017
- Building area:5,090 sq. ft.
- Lot area:0.18 Acres
Schools
- High school:FRANKLIN
- Middle school:FRANKLIN
- Elementary school:CEDARMERE
Utilities
- Water:Public
- Sewer:Public Sewer
Finances and disclosures
- Price:$875,000
- Price per sq. ft.:$171.91
- Tax amount:$8,374 (2024)
New listings near 614 Long Wall Dr
- New
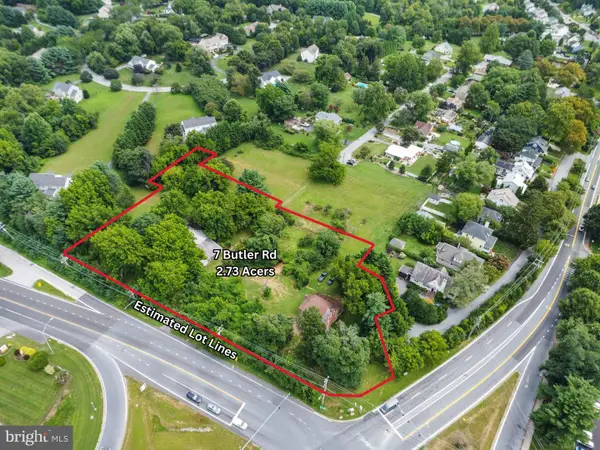 $400,000Active4 beds 1 baths2,310 sq. ft.
$400,000Active4 beds 1 baths2,310 sq. ft.7 Butler Rd, REISTERSTOWN, MD 21136
MLS# MDBC2137120Listed by: BERKSHIRE HATHAWAY HOMESERVICES HOMESALE REALTY - New
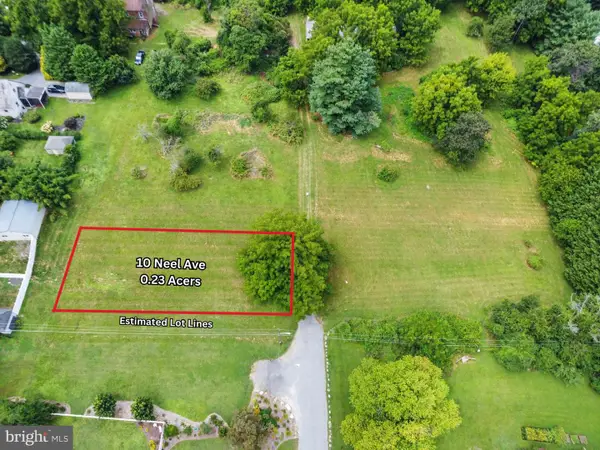 $175,000Active0.23 Acres
$175,000Active0.23 Acres10 Neel Ave, REISTERSTOWN, MD 21136
MLS# MDBC2137144Listed by: BERKSHIRE HATHAWAY HOMESERVICES HOMESALE REALTY - New
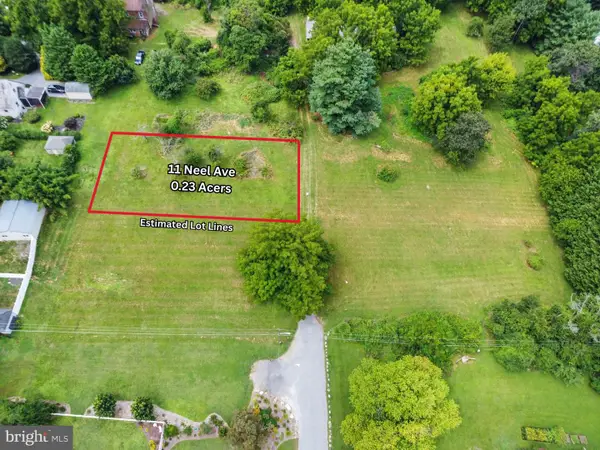 $175,000Active0.23 Acres
$175,000Active0.23 Acres11 Neel Ave, REISTERSTOWN, MD 21136
MLS# MDBC2137172Listed by: BERKSHIRE HATHAWAY HOMESERVICES HOMESALE REALTY - New
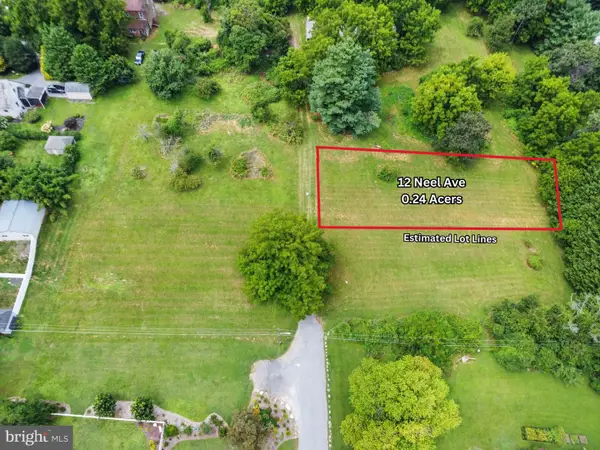 $175,000Active0.24 Acres
$175,000Active0.24 Acres12 Neel Ave, REISTERSTOWN, MD 21136
MLS# MDBC2137178Listed by: BERKSHIRE HATHAWAY HOMESERVICES HOMESALE REALTY - New
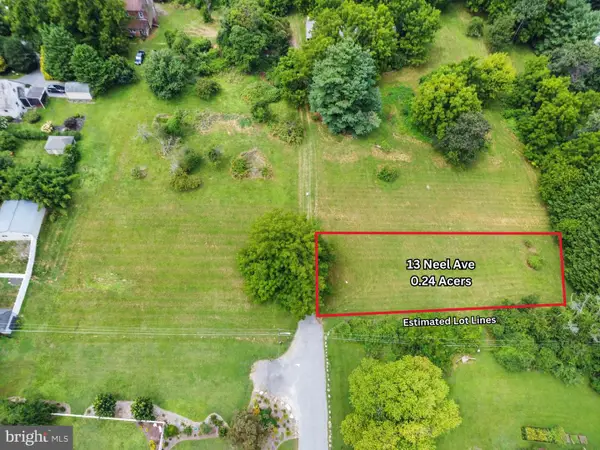 $175,000Active0.24 Acres
$175,000Active0.24 Acres13 Neel Ave, REISTERSTOWN, MD 21136
MLS# MDBC2137182Listed by: BERKSHIRE HATHAWAY HOMESERVICES HOMESALE REALTY - Coming Soon
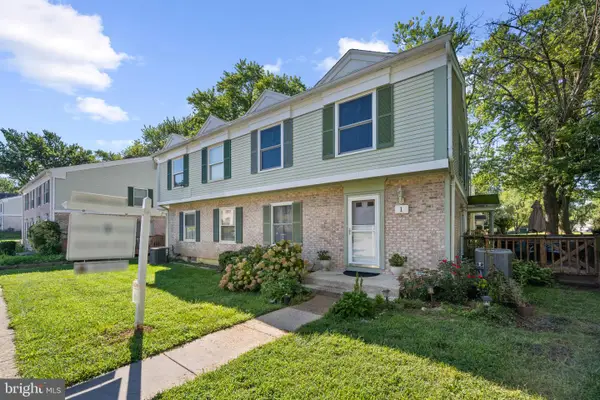 $225,000Coming Soon2 beds 2 baths
$225,000Coming Soon2 beds 2 baths1 Mission Wood Way #a, REISTERSTOWN, MD 21136
MLS# MDBC2136588Listed by: CORNER HOUSE REALTY - Coming Soon
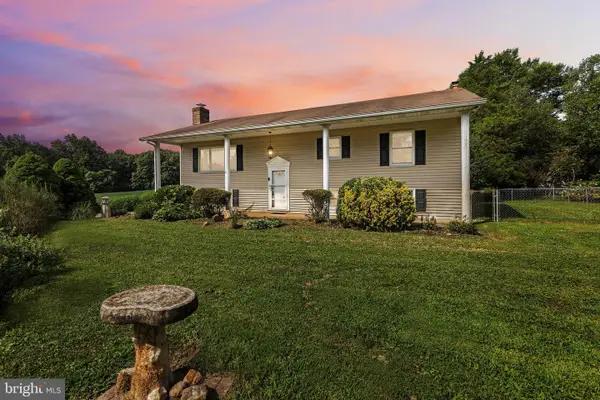 $415,000Coming Soon4 beds 3 baths
$415,000Coming Soon4 beds 3 baths14214 Hanover Pike, REISTERSTOWN, MD 21136
MLS# MDBC2136978Listed by: EXP REALTY, LLC - Open Sat, 12 to 2pmNew
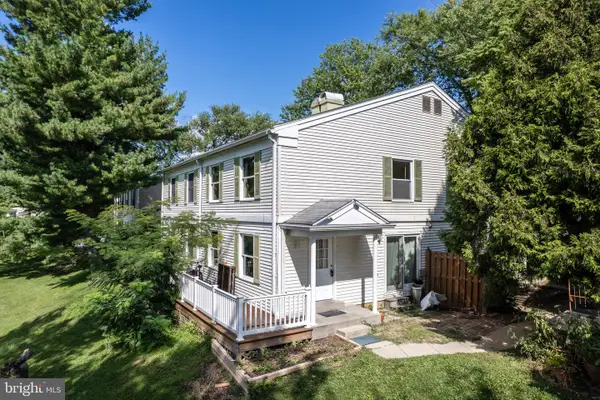 $230,000Active3 beds 2 baths1,812 sq. ft.
$230,000Active3 beds 2 baths1,812 sq. ft.133 Hammershire Rd #c, REISTERSTOWN, MD 21136
MLS# MDBC2137018Listed by: EXP REALTY, LLC - Coming Soon
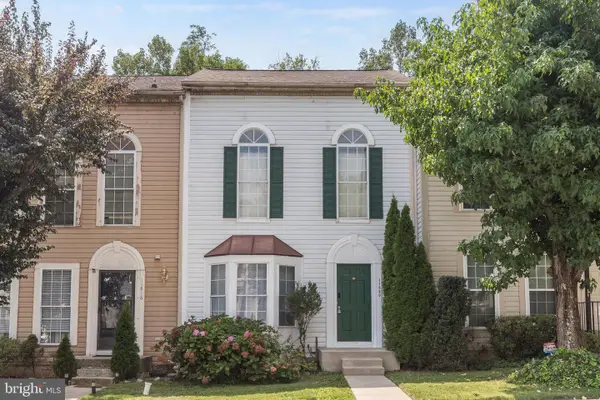 $314,900Coming Soon3 beds 4 baths
$314,900Coming Soon3 beds 4 baths11820 Maren Ct, REISTERSTOWN, MD 21136
MLS# MDBC2136898Listed by: EXP REALTY, LLC - Coming Soon
 $130,000Coming Soon2 beds 2 baths
$130,000Coming Soon2 beds 2 baths11912-i Tarragon Rd #i, REISTERSTOWN, MD 21136
MLS# MDBC2136756Listed by: RE/MAX COMPONENTS
