701 Cockeys Mill Rd, Reisterstown, MD 21136
Local realty services provided by:Better Homes and Gardens Real Estate Cassidon Realty
701 Cockeys Mill Rd,Reisterstown, MD 21136
$510,000
- 4 Beds
- 3 Baths
- 1,824 sq. ft.
- Single family
- Pending
Listed by: april c. west
Office: charis realty group
MLS#:MDBC2135448
Source:BRIGHTMLS
Price summary
- Price:$510,000
- Price per sq. ft.:$279.61
About this home
*Check out the video tour!* This home could potentially qualify for USDA 0% down financing. Please consult with your lender to determine whether your income meets the eligibility requirements. This open-concept split-level home sits on a beautiful 1.6-acre lot with NO HOA! Mature trees provide shade, while newly planted trees along the side yard will grow into a natural privacy screen.
Inside, the living area feels open and inviting with vaulted ceilings, skylights, and elegant tile work welcoming you at the entry. The layout flows seamlessly into the dining room, which opens to a large deck perfect for dining al fresco. The kitchen features white cabinetry, a center island (conveys), stainless steel appliances, and a double oven.
Upstairs, you’ll find three bedrooms with airy vaulted ceilings, a full hall bath in the hallway, and a half bathroom attached to the primary bedroom. The lower level offers new flooring, abundant natural light, a cozy fireplace, an additional bedroom and full bath, laundry, garage entry, and walkout access to the rear yard.
Enjoy summer days in the above-ground pool with a liner replaced just last year. Relax or entertain on the deck and keep your tools and seasonal items organized in the shed. The expansive yard provides plenty of space for activities, little ones, pets and more.
A long paved driveway and two-car garage provide ample parking. Located just minutes from shopping, dining, and local conveniences along Reisterstown Road/Main Street. Commuting is easier with quick access to I-795 as well as Routes 30 and and 140. The Reisterstown Sportsplex is just minutes away, with Costco a little over 7 miles, and Trader Joe’s and Target both within 15 miles. Nature lovers will appreciate being just a stone’s throw from the scenic Liberty Reservoir and the surrounding Liberty Watershed area, perfect for hiking, fishing, and outdoor escapes. Buyer to verify school districts.
Contact an agent
Home facts
- Year built:1989
- Listing ID #:MDBC2135448
- Added:177 day(s) ago
- Updated:February 11, 2026 at 08:32 AM
Rooms and interior
- Bedrooms:4
- Total bathrooms:3
- Full bathrooms:2
- Half bathrooms:1
- Living area:1,824 sq. ft.
Heating and cooling
- Cooling:Central A/C, Heat Pump(s)
- Heating:Electric, Forced Air, Heat Pump(s)
Structure and exterior
- Roof:Asphalt
- Year built:1989
- Building area:1,824 sq. ft.
- Lot area:1.6 Acres
Schools
- High school:FRANKLIN
- Middle school:FRANKLIN
- Elementary school:FRANKLIN
Utilities
- Water:Well
- Sewer:Private Septic Tank
Finances and disclosures
- Price:$510,000
- Price per sq. ft.:$279.61
- Tax amount:$5,223 (2026)
New listings near 701 Cockeys Mill Rd
- Coming Soon
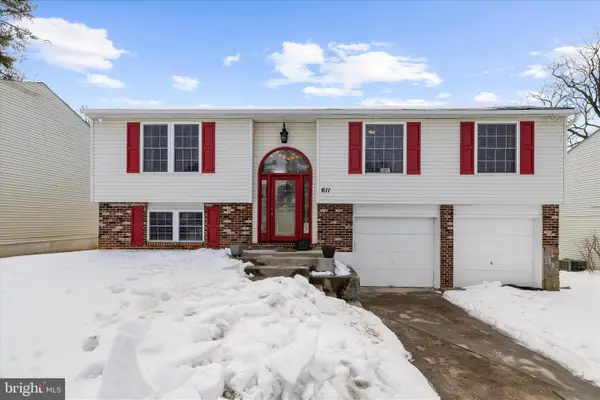 $425,000Coming Soon3 beds 3 baths
$425,000Coming Soon3 beds 3 baths611 Bond Ave, REISTERSTOWN, MD 21136
MLS# MDBC2150828Listed by: RE/MAX LEADING EDGE - New
 $379,500Active3 beds 3 baths1,930 sq. ft.
$379,500Active3 beds 3 baths1,930 sq. ft.1 Rumsford Ct, REISTERSTOWN, MD 21136
MLS# MDBC2152020Listed by: EXECUHOME REALTY - Coming Soon
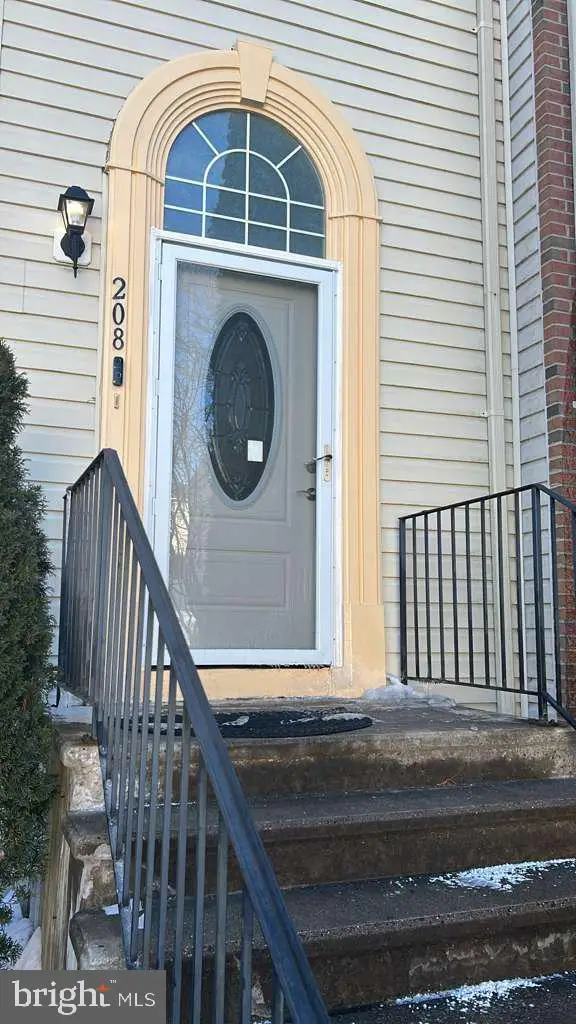 $390,000Coming Soon3 beds 3 baths
$390,000Coming Soon3 beds 3 baths208 Persimmon Cir, REISTERSTOWN, MD 21136
MLS# MDBC2151980Listed by: SAMSON PROPERTIES - Open Sat, 12 to 4pmNew
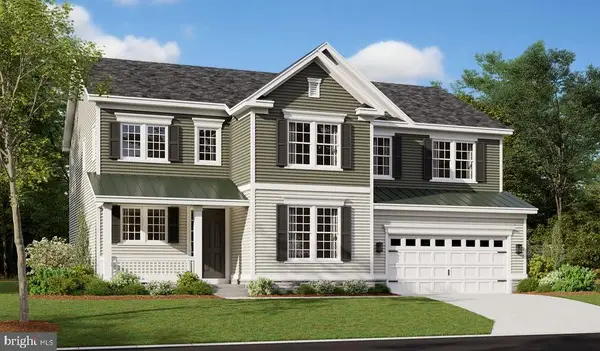 $934,999Active4 beds 5 baths3,684 sq. ft.
$934,999Active4 beds 5 baths3,684 sq. ft.705 Pineapple Ct, REISTERSTOWN, MD 21136
MLS# MDBC2151988Listed by: LPT REALTY, LLC - New
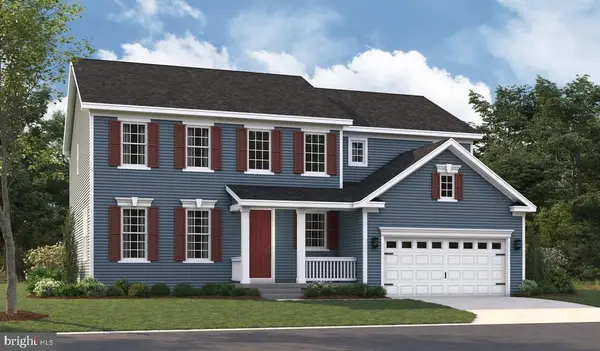 $904,999Active4 beds 4 baths4,228 sq. ft.
$904,999Active4 beds 4 baths4,228 sq. ft.701 Pineapple Ct, REISTERSTOWN, MD 21136
MLS# MDBC2151974Listed by: LPT REALTY, LLC - New
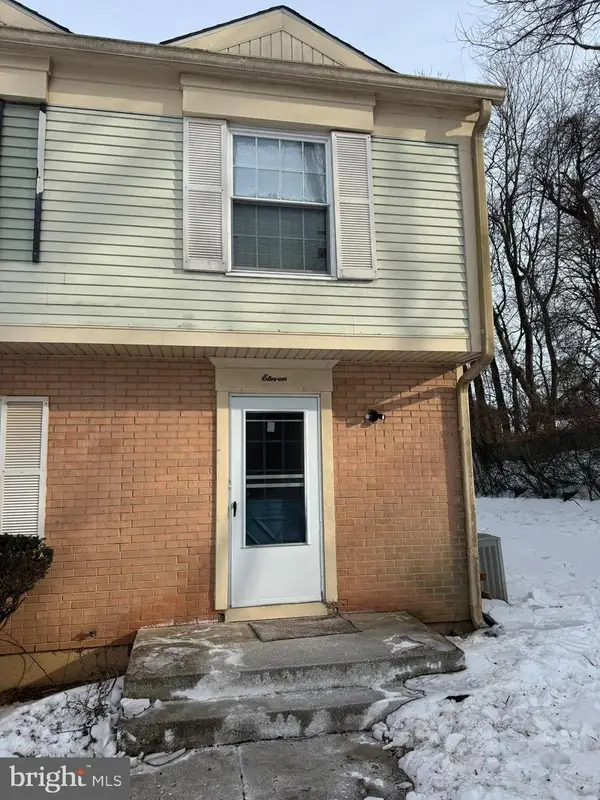 $224,000Active3 beds 3 baths1,212 sq. ft.
$224,000Active3 beds 3 baths1,212 sq. ft.11 Woodenbridge Ct #a, REISTERSTOWN, MD 21136
MLS# MDBC2151924Listed by: NRD REALTY LLC - New
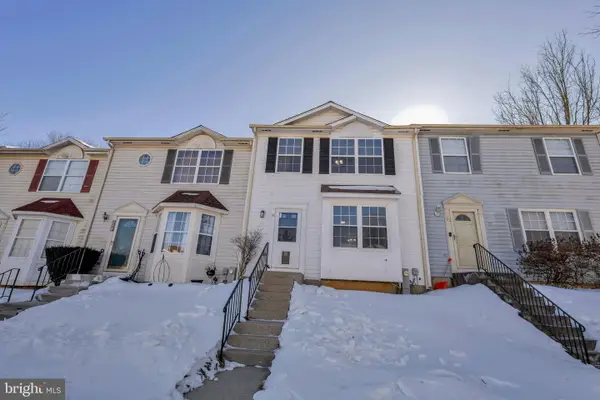 $379,000Active3 beds 4 baths1,372 sq. ft.
$379,000Active3 beds 4 baths1,372 sq. ft.23 Black Oak Ct, REISTERSTOWN, MD 21136
MLS# MDBC2151914Listed by: EXECUHOME REALTY - Open Sat, 12 to 4pmNew
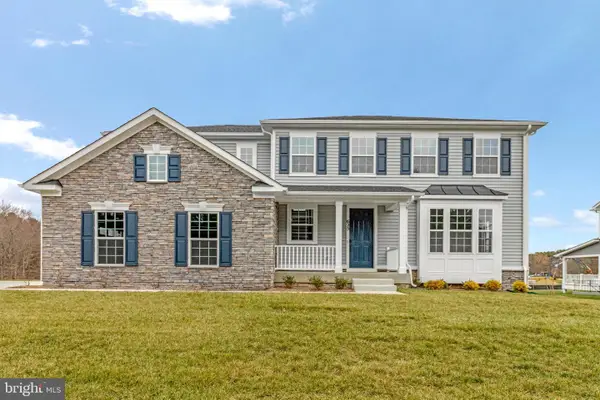 $859,999Active4 beds 4 baths4,567 sq. ft.
$859,999Active4 beds 4 baths4,567 sq. ft.625 Berrymans Ln, REISTERSTOWN, MD 21136
MLS# MDBC2151836Listed by: LPT REALTY, LLC - Open Sat, 12 to 2pmNew
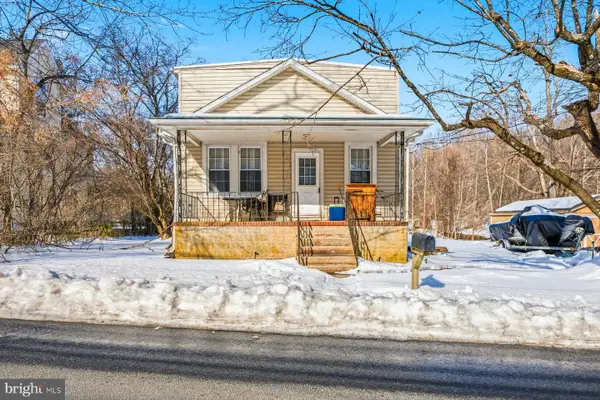 $310,000Active3 beds 2 baths1,272 sq. ft.
$310,000Active3 beds 2 baths1,272 sq. ft.116 Gwynnbrook Ave, OWINGS MILLS, MD 21117
MLS# MDBC2151466Listed by: HYATT & COMPANY REAL ESTATE LLC 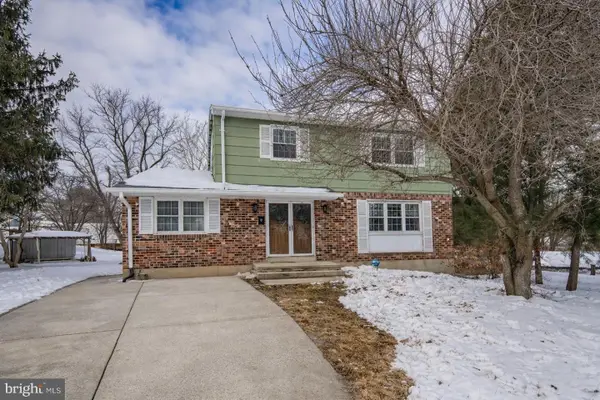 $459,000Pending4 beds 3 baths2,128 sq. ft.
$459,000Pending4 beds 3 baths2,128 sq. ft.5 Carlton Crest Ct, REISTERSTOWN, MD 21136
MLS# MDBC2151522Listed by: SAMSON PROPERTIES

