- BHGRE®
- Maryland
- Reisterstown
- 82 Ewing Dr #a
82 Ewing Dr #a, Reisterstown, MD 21136
Local realty services provided by:Better Homes and Gardens Real Estate Valley Partners
82 Ewing Dr #a,Reisterstown, MD 21136
$219,900
- 3 Beds
- 2 Baths
- 1,212 sq. ft.
- Townhouse
- Active
Listed by: teal clise
Office: exp realty, llc.
MLS#:MDBC2144872
Source:BRIGHTMLS
Price summary
- Price:$219,900
- Price per sq. ft.:$181.44
About this home
Affordable. Updated. Easy Living. This 3-bedroom, 1.5-bath condo-townhome is move-in ready and easy to love. What’s new & improved: Brand-new carpet, Fresh paint throughout, New dishwasher & range hood, New HVAC system (2024) with new thermostat, Washer & dryer only 2 years old, Air ducts recently cleaned, Upper windows replaced. Low-stress living: The condo association covers water, sewer, roof, lawn care, and exterior maintenance, so you spend more time living and less time fixing. Great location: Minutes to Reisterstown Road and walkable to Aldi, Giant, CVS, local restaurants, and Timber Grove Elementary.
Bonus: Condo is approved for conventional financing. A smart buy in a great Reisterstown location; come see it before someone else does.
Contact an agent
Home facts
- Year built:1979
- Listing ID #:MDBC2144872
- Added:100 day(s) ago
- Updated:February 11, 2026 at 02:38 PM
Rooms and interior
- Bedrooms:3
- Total bathrooms:2
- Full bathrooms:1
- Half bathrooms:1
- Living area:1,212 sq. ft.
Heating and cooling
- Cooling:Central A/C
- Heating:Electric, Forced Air
Structure and exterior
- Year built:1979
- Building area:1,212 sq. ft.
Schools
- High school:FRANKLIN
- Middle school:FRANKLIN
- Elementary school:TIMBER GROVE
Utilities
- Water:Public
- Sewer:Public Sewer
Finances and disclosures
- Price:$219,900
- Price per sq. ft.:$181.44
- Tax amount:$2,038 (2025)
New listings near 82 Ewing Dr #a
- Coming Soon
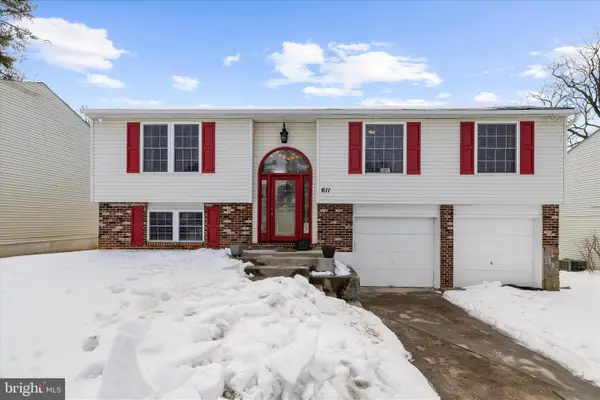 $425,000Coming Soon3 beds 3 baths
$425,000Coming Soon3 beds 3 baths611 Bond Ave, REISTERSTOWN, MD 21136
MLS# MDBC2150828Listed by: RE/MAX LEADING EDGE - New
 $379,500Active3 beds 3 baths1,930 sq. ft.
$379,500Active3 beds 3 baths1,930 sq. ft.1 Rumsford Ct, REISTERSTOWN, MD 21136
MLS# MDBC2152020Listed by: EXECUHOME REALTY - Coming Soon
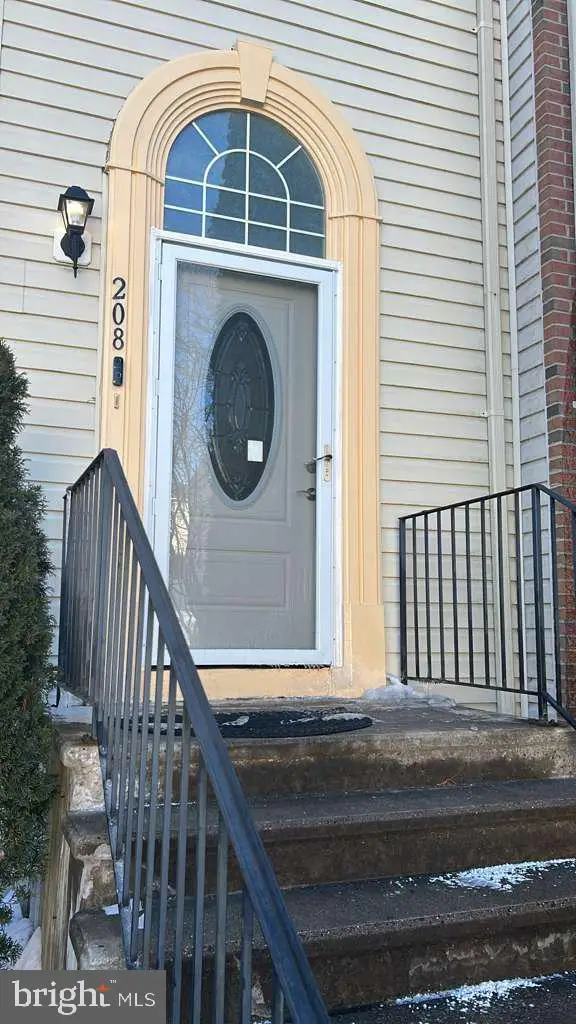 $390,000Coming Soon3 beds 3 baths
$390,000Coming Soon3 beds 3 baths208 Persimmon Cir, REISTERSTOWN, MD 21136
MLS# MDBC2151980Listed by: SAMSON PROPERTIES - New
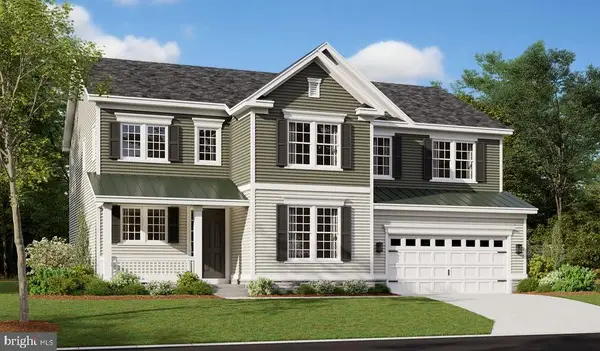 $934,999Active4 beds 5 baths3,684 sq. ft.
$934,999Active4 beds 5 baths3,684 sq. ft.705 Pineapple Ct, REISTERSTOWN, MD 21136
MLS# MDBC2151988Listed by: LPT REALTY, LLC - New
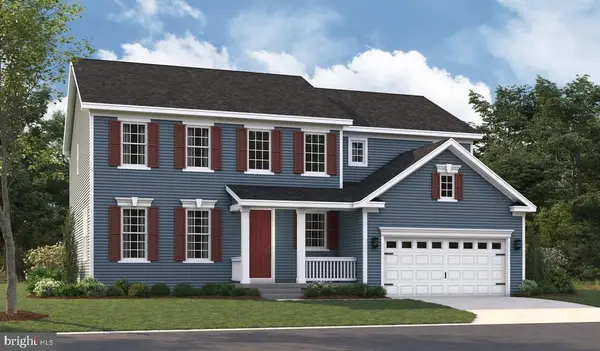 $904,999Active4 beds 4 baths4,228 sq. ft.
$904,999Active4 beds 4 baths4,228 sq. ft.701 Pineapple Ct, REISTERSTOWN, MD 21136
MLS# MDBC2151974Listed by: LPT REALTY, LLC - New
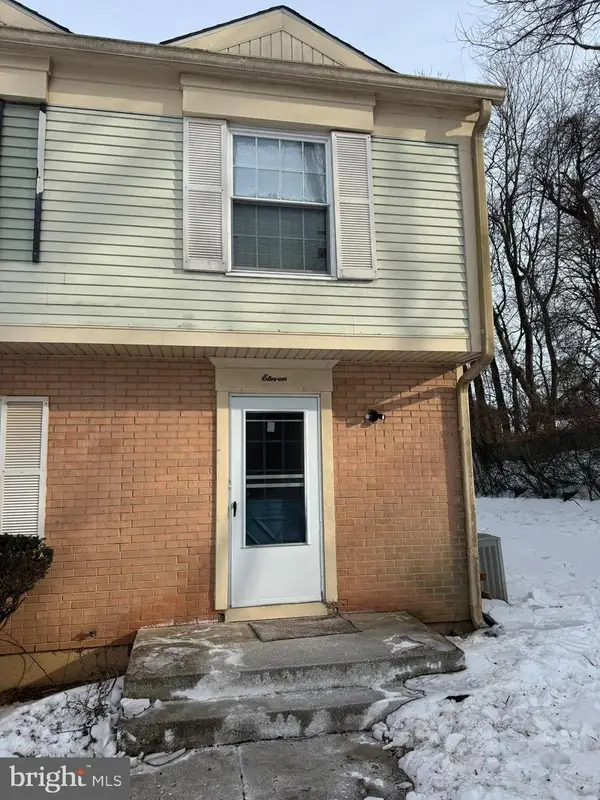 $224,000Active3 beds 3 baths1,212 sq. ft.
$224,000Active3 beds 3 baths1,212 sq. ft.11 Woodenbridge Ct #a, REISTERSTOWN, MD 21136
MLS# MDBC2151924Listed by: NRD REALTY LLC - New
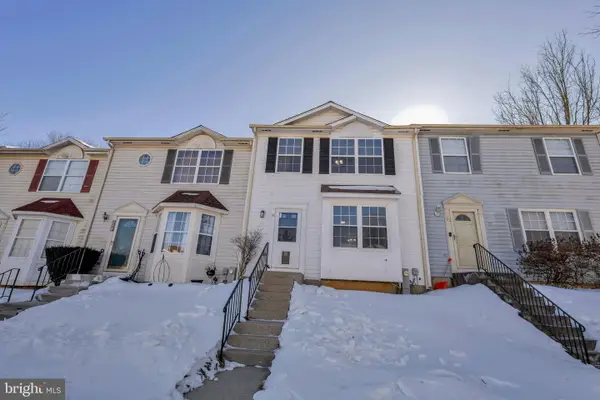 $379,000Active3 beds 4 baths1,372 sq. ft.
$379,000Active3 beds 4 baths1,372 sq. ft.23 Black Oak Ct, REISTERSTOWN, MD 21136
MLS# MDBC2151914Listed by: EXECUHOME REALTY - New
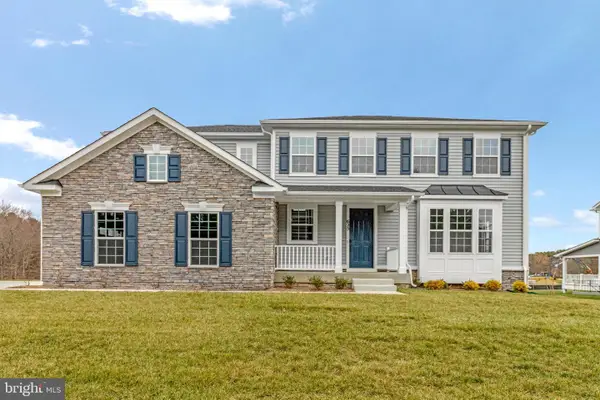 $859,999Active4 beds 4 baths4,567 sq. ft.
$859,999Active4 beds 4 baths4,567 sq. ft.625 Berrymans Ln, REISTERSTOWN, MD 21136
MLS# MDBC2151836Listed by: LPT REALTY, LLC - Open Sat, 12 to 2pmNew
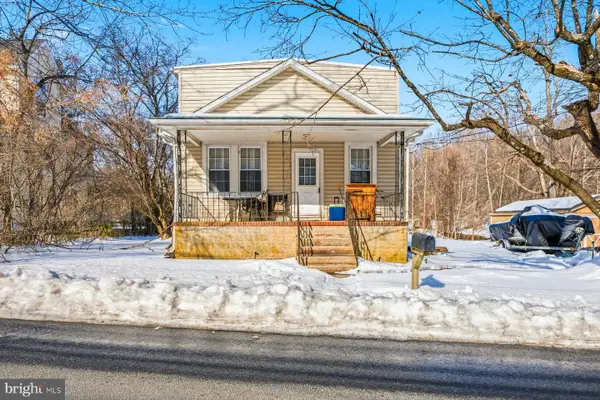 $310,000Active3 beds 2 baths1,272 sq. ft.
$310,000Active3 beds 2 baths1,272 sq. ft.116 Gwynnbrook Ave, OWINGS MILLS, MD 21117
MLS# MDBC2151466Listed by: HYATT & COMPANY REAL ESTATE LLC 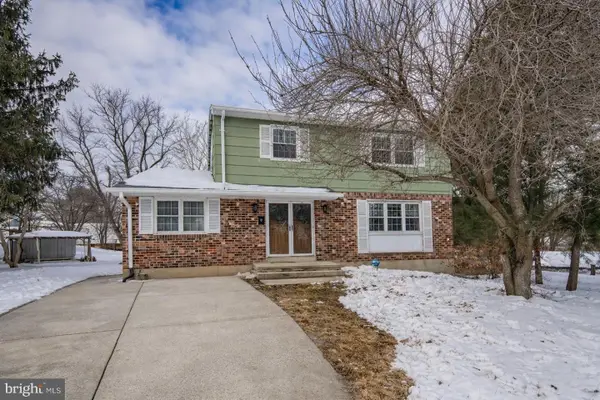 $459,000Pending4 beds 3 baths2,128 sq. ft.
$459,000Pending4 beds 3 baths2,128 sq. ft.5 Carlton Crest Ct, REISTERSTOWN, MD 21136
MLS# MDBC2151522Listed by: SAMSON PROPERTIES

