5846 Puckum Rd, RHODESDALE, MD 21659
Local realty services provided by:Better Homes and Gardens Real Estate Premier
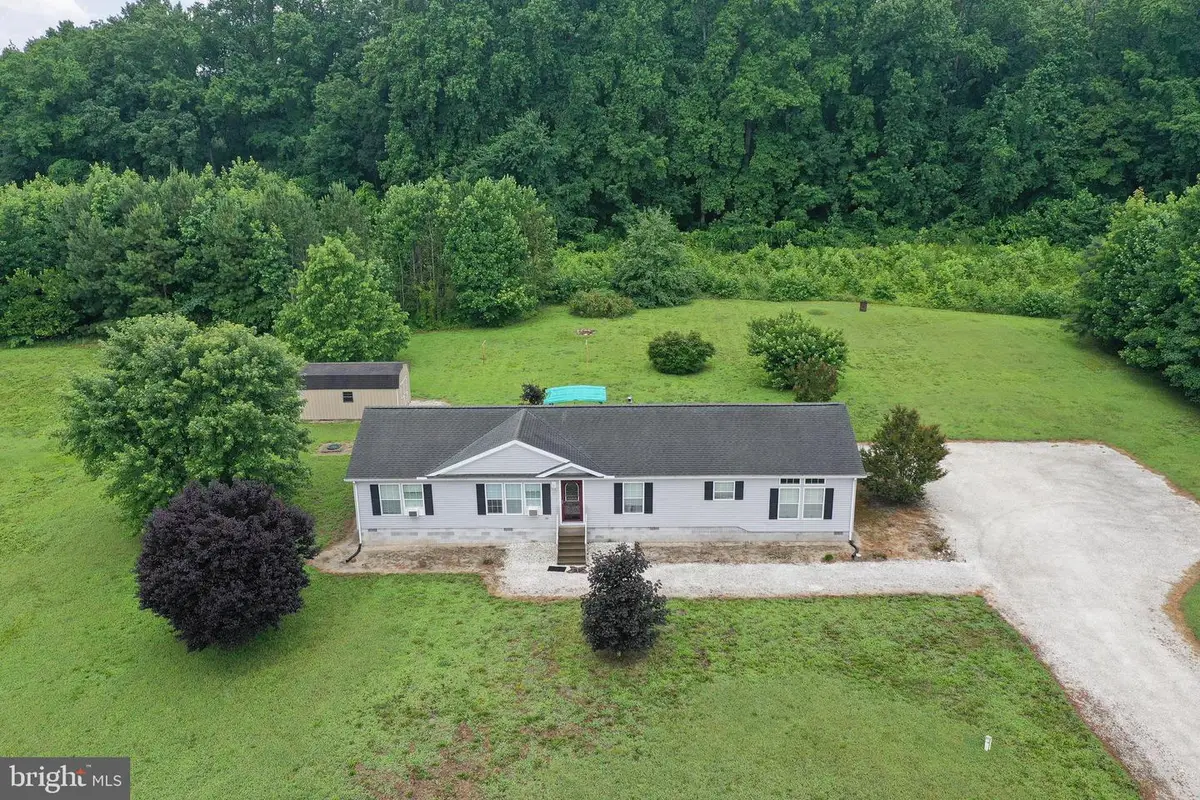

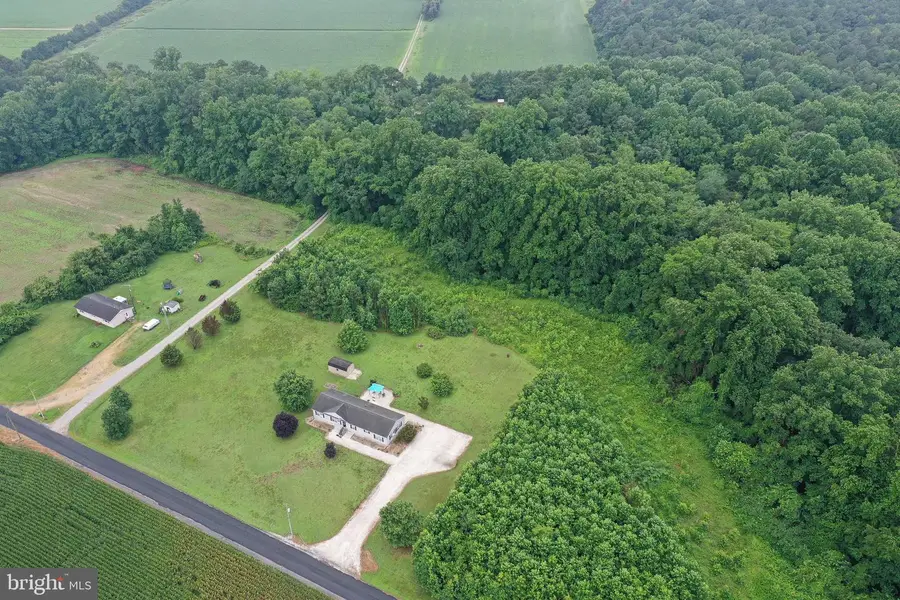
5846 Puckum Rd,RHODESDALE, MD 21659
$310,000
- 3 Beds
- 2 Baths
- 1,944 sq. ft.
- Single family
- Pending
Listed by:charlene l. reaser
Office:exp realty, llc.
MLS#:MDDO2010146
Source:BRIGHTMLS
Price summary
- Price:$310,000
- Price per sq. ft.:$159.47
About this home
8-ACRE homestead in the Heart of Chesapeake Country - surrounded by hundreds of acres of historic old-growth forests + lush, green fields. You'll enjoy the most incredible sunsets at 'Tamer Manor' - named for the Tamer Branch [aka Mill Branch] that meanders through the forest near at the rear of the property, and leads to the Marshyhope, which merges with the Nanticoke River + out to the Chesapeake Bay. Spacious 3BR/2BA Clayton Homes model home w/vaulted ceilings + neutral palette throughout, on approximately 2 cleared acres. Large living room opens into the dining + kitchen. Dreamy kitchen w/updated fridge, huge pantry, island, and roomy dining area. On the south end of the home - private primary bedroom - walk-in closet + full, en-suite bath - soaking tub, step-in shower, double-sink vanity, built-in cabinetry. On the north end - step-down into an incredible family room with walls of windows, built-in cabinetry. Great home office w/built in desk + cabinetry. 2 additional bedrooms, a 2nd full bath - tub/shower combo. Laundry room comes equipped with washer, dryer, + upright freezer. Plenty of room outdoors, too - to entertain, relax, venture through the woods. 20x15, quality-built storage shed/shop from Scarborough Fair Structures. Less than a mile to public hunting and forest trails/roads in the Marshy Hope Complex - 3,378 acres of Chesapeake Forest Public Use Areas. Rhodesdale is centrally located to Talbot, Wicomico, + Sussex County, DE. Quick trip to dozens of quintessentially Eastern Shore towns, rich with history + culture. Enjoy boating, world-class fishing, crabbing, hunting, dining, arts, golf, shopping, wildlife estuaries, incredible state parks - Dorchester County is a true paradise for nature lovers, photographers, boaters, fishermen and anyone who wants to enjoy the relaxed pace on the Eastern Shore - from the beaches to the bays and beyond! Note - the old growth forest at the back of the property is protected, and cannot be cut down. Sizes, taxes, distances, acreages, + aerial outlines approximate and for reference only. * * * MULTIPLE OFFERS RECEIVED - BEST & FINAL DEADLINE, MONDAY 8/11 at 9AM * * *
Contact an agent
Home facts
- Year built:2009
- Listing Id #:MDDO2010146
- Added:19 day(s) ago
- Updated:August 15, 2025 at 07:30 AM
Rooms and interior
- Bedrooms:3
- Total bathrooms:2
- Full bathrooms:2
- Living area:1,944 sq. ft.
Heating and cooling
- Cooling:Window Unit(s)
- Heating:Forced Air, Propane - Leased
Structure and exterior
- Roof:Architectural Shingle
- Year built:2009
- Building area:1,944 sq. ft.
- Lot area:8 Acres
Utilities
- Water:Well
- Sewer:On Site Septic
Finances and disclosures
- Price:$310,000
- Price per sq. ft.:$159.47
- Tax amount:$1,732 (2024)
New listings near 5846 Puckum Rd
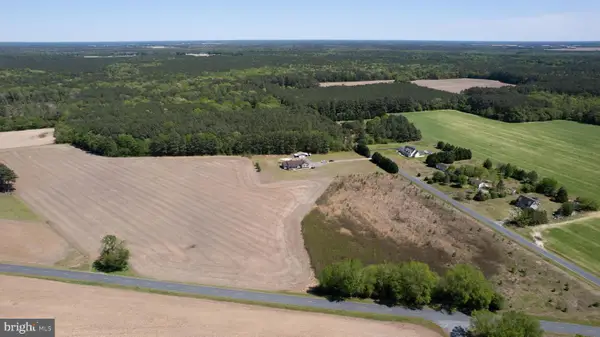 $680,000Pending3 beds 2 baths2,160 sq. ft.
$680,000Pending3 beds 2 baths2,160 sq. ft.6108 Delaware Line-reliance, RHODESDALE, MD 21659
MLS# MDDO2010212Listed by: POWELL REALTORS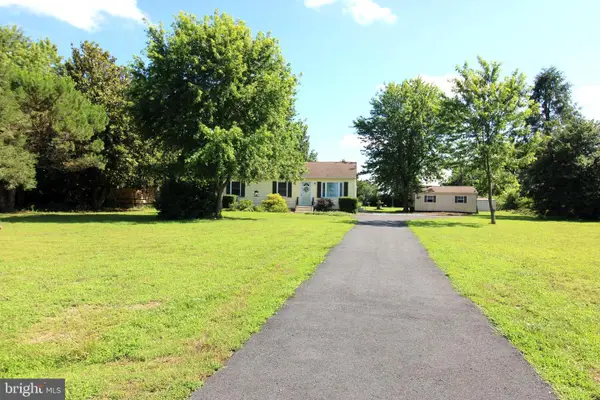 $220,000Pending3 beds 1 baths960 sq. ft.
$220,000Pending3 beds 1 baths960 sq. ft.6105 Delaware Line Reliance Rd, RHODESDALE, MD 21659
MLS# MDDO2010042Listed by: KELLER WILLIAMS SELECT REALTORS OF CAMBRIDGE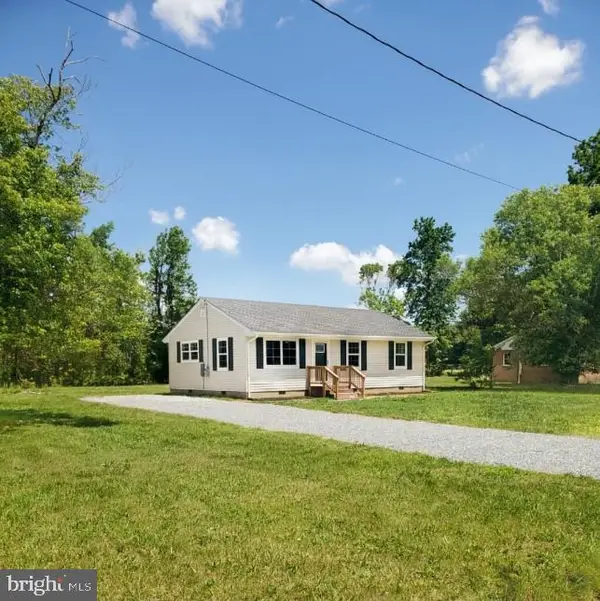 $279,999Pending3 beds 1 baths975 sq. ft.
$279,999Pending3 beds 1 baths975 sq. ft.4302 Messick Rd, RHODESDALE, MD 21659
MLS# MDDO2009558Listed by: HOMECOIN.COM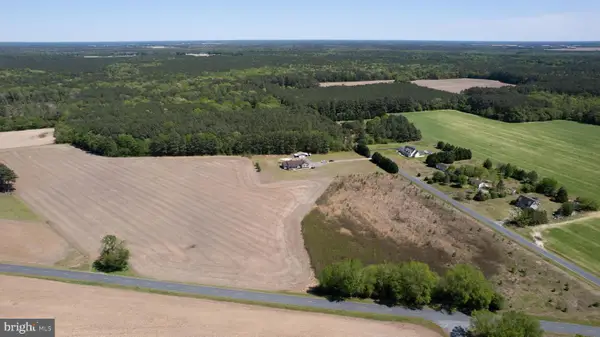 $680,000Pending3 beds 2 baths2,160 sq. ft.
$680,000Pending3 beds 2 baths2,160 sq. ft.6108 Delaware Line-reliance, RHODESDALE, MD 21659
MLS# MDDO2009438Listed by: POWELL REALTORS $49,900Active1.92 Acres
$49,900Active1.92 Acres5735 Reliance, RHODESDALE, MD 21659
MLS# MDDO2007400Listed by: CENTURY 21 HOME TEAM REALTY
