3 Sunrise Ave, Ridgely, MD 21660
Local realty services provided by:Better Homes and Gardens Real Estate Community Realty
3 Sunrise Ave,Ridgely, MD 21660
$399,000
- 4 Beds
- 3 Baths
- 1,768 sq. ft.
- Single family
- Active
Listed by:crystal m smith
Office:re/max executive
MLS#:MDCM2006368
Source:BRIGHTMLS
Price summary
- Price:$399,000
- Price per sq. ft.:$225.68
About this home
To Be Built, but you are able to do showings at the model home that is pictured NOW with renderings of the actual projected home in the first two photos. As you can see, Lomaxx Custom Homes puts effort into every detail. 3 Sunrise Ave will feature 4 bedrooms and 2.5 beautifully designed bathrooms. From the moment you step onto the brick steps of the front porch you'll notice the charm of the brick roll back edging which offers a smooth finish to your home entrance. This home will include Wooden Beams, LVP Flooring, Stainless Steel Appliances, Quartz Countertops and tile showers that create a modern and cozy feel to your dream home!
Easy to maintain, this home has a concrete driveway, 1 car garage, a pristine, encapsulated crawl space. There will be a back deck to enjoy the peaceful surroundings of the charming town of Ridgely. You are just a short walk from the Martin Sutton Park which includes a walking track, playground, tennis court, baseball field and skateboarding area. Tour the model home soon before it's snagged up!
Contact an agent
Home facts
- Listing ID #:MDCM2006368
- Added:1 day(s) ago
- Updated:October 01, 2025 at 01:44 PM
Rooms and interior
- Bedrooms:4
- Total bathrooms:3
- Full bathrooms:2
- Half bathrooms:1
- Living area:1,768 sq. ft.
Heating and cooling
- Cooling:Ceiling Fan(s), Central A/C
- Heating:Electric, Forced Air, Heat Pump(s)
Structure and exterior
- Roof:Shingle
- Building area:1,768 sq. ft.
- Lot area:0.21 Acres
Utilities
- Water:Public
- Sewer:Public Sewer
Finances and disclosures
- Price:$399,000
- Price per sq. ft.:$225.68
- Tax amount:$465 (2024)
New listings near 3 Sunrise Ave
 $384,000Pending3 beds 2 baths1,500 sq. ft.
$384,000Pending3 beds 2 baths1,500 sq. ft.11225 Shane Cir, RIDGELY, MD 21660
MLS# MDCM2006298Listed by: BRENTON REALTY GROUP $155,000Active16.36 Acres
$155,000Active16.36 AcresOakland, RIDGELY, MD 21660
MLS# MDCM2006238Listed by: LONG & FOSTER REAL ESTATE, INC. $25,000Active1 Acres
$25,000Active1 AcresOakland Rd, RIDGELY, MD 21660
MLS# MDCM2006240Listed by: LONG & FOSTER REAL ESTATE, INC.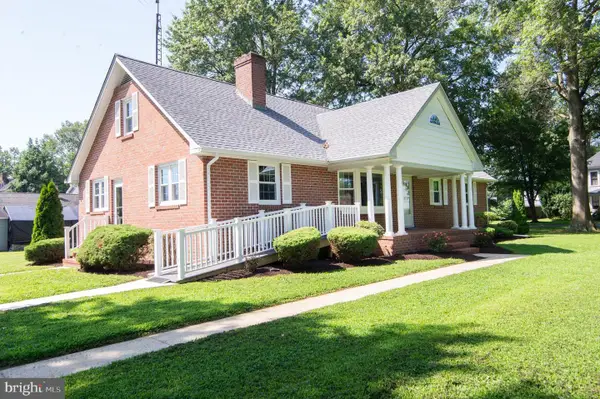 $429,900Active5 beds 2 baths4,060 sq. ft.
$429,900Active5 beds 2 baths4,060 sq. ft.8 W Liberty St, RIDGELY, MD 21660
MLS# MDCM2006076Listed by: LONG & FOSTER REAL ESTATE, INC.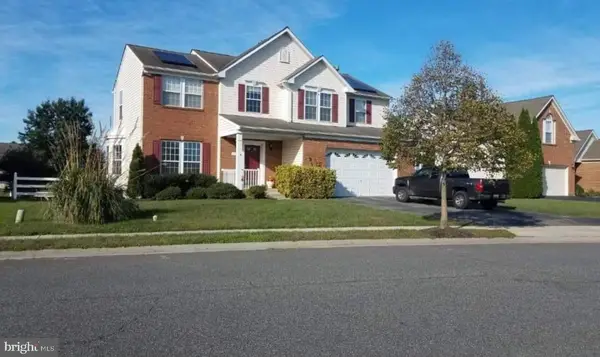 $434,900Active4 beds 3 baths2,692 sq. ft.
$434,900Active4 beds 3 baths2,692 sq. ft.5 Lister Ln, RIDGELY, MD 21660
MLS# MDCM2006060Listed by: SCHWARTZ REALTY, INC.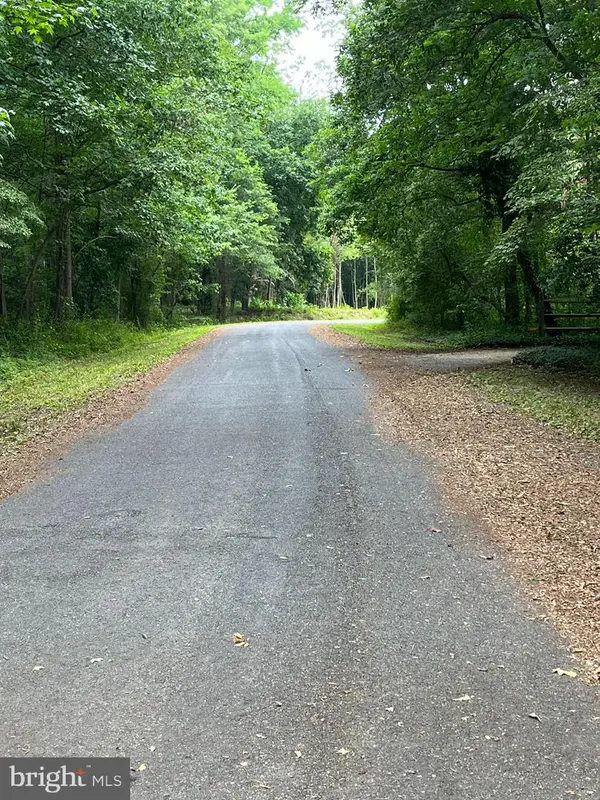 $140,000Active3.75 Acres
$140,000Active3.75 AcresBurnt Mill Rd #lot #2, RIDGELY, MD 21660
MLS# MDCM2006056Listed by: WASHINGTON FINE PROPERTIES, LLC $315,000Pending3 beds 1 baths1,056 sq. ft.
$315,000Pending3 beds 1 baths1,056 sq. ft.14 N Maple St, RIDGELY, MD 21660
MLS# MDCM2005998Listed by: CHESAPEAKE REAL ESTATE ASSOCIATES, LLC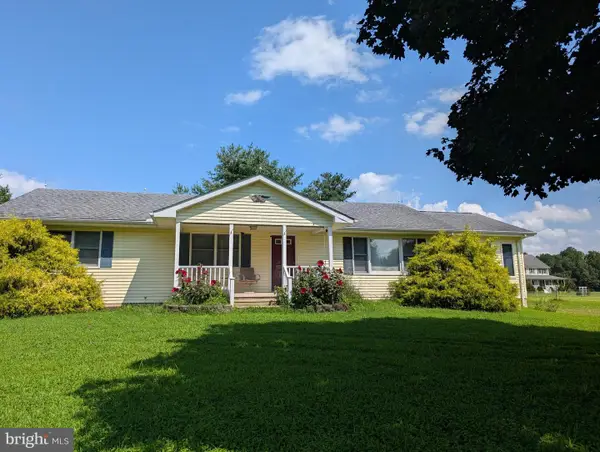 $420,000Active3 beds 3 baths2,607 sq. ft.
$420,000Active3 beds 3 baths2,607 sq. ft.12615 Eveland Rd, RIDGELY, MD 21660
MLS# MDCM2005934Listed by: LONG & FOSTER REAL ESTATE, INC.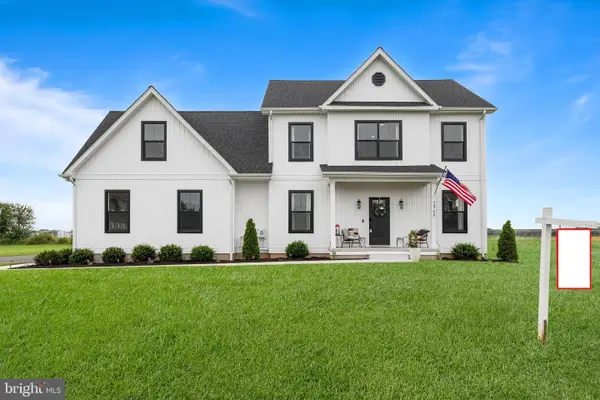 $595,000Active4 beds 3 baths3,168 sq. ft.
$595,000Active4 beds 3 baths3,168 sq. ft.24766 Tribbett Cir, RIDGELY, MD 21660
MLS# MDCM2005900Listed by: REDFIN CORP
