56 Sylmar Rd, Rising Sun, MD 21911
Local realty services provided by:Better Homes and Gardens Real Estate Murphy & Co.
56 Sylmar Rd,Rising Sun, MD 21911
$998,900
- 5 Beds
- 4 Baths
- 4,728 sq. ft.
- Single family
- Pending
Listed by: thomas daniel dye jr.
Office: compass realty, inc.
MLS#:MDCC2019162
Source:BRIGHTMLS
Price summary
- Price:$998,900
- Price per sq. ft.:$211.27
About this home
Beautiful custom built home with detached garage on almost 4 acres. Large detached garage 32'x70' has 4 bays with storage area with full attic, and bathroom rough in. The detached garage has solar panels on the back. The house has a 3 car garage, as you walk in from the garage you enter into an open concept layout with large kitchen with attached dinning room next to a large living room with a gas fireplace. The main level has the kitchen, living room, dining room, half bathroom, home office, sunroom, walk in coat closet, formal dinning room and sitting room. Upstairs is a large foyer layout, full bathroom in foyer area, laundry room,5 bedrooms total, large master bedroom with large bathroom with his and her vanities, soaking tub and walk in shower, large walk in closet area, and gas fireplace. Bedroom 4 has attached full bathroom. Basement is mostly finished, with exercise room, living room with game area. Bathroom rough in and unfinished storage area. The home has 2 heating and cooling systems, one system heats and cools the main level and basement and the other controls the upstairs. The home speaks for its self, attached is pictures and floor plans. Buyer has option to buy additional 4.74 acre lot next door to home, contact agent
Contact an agent
Home facts
- Year built:2005
- Listing ID #:MDCC2019162
- Added:58 day(s) ago
- Updated:November 23, 2025 at 08:41 AM
Rooms and interior
- Bedrooms:5
- Total bathrooms:4
- Full bathrooms:3
- Half bathrooms:1
- Living area:4,728 sq. ft.
Heating and cooling
- Cooling:Ceiling Fan(s), Central A/C
- Heating:90% Forced Air, Propane - Leased
Structure and exterior
- Roof:Architectural Shingle
- Year built:2005
- Building area:4,728 sq. ft.
- Lot area:3.96 Acres
Schools
- High school:RISING SUN
- Middle school:RISING SUN
- Elementary school:CALVERT
Utilities
- Water:Well
- Sewer:Gravity Sept Fld
Finances and disclosures
- Price:$998,900
- Price per sq. ft.:$211.27
- Tax amount:$7,676 (2024)
New listings near 56 Sylmar Rd
- New
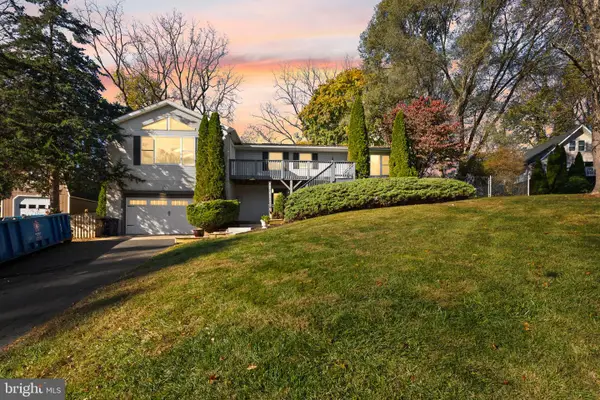 $405,000Active3 beds 2 baths1,616 sq. ft.
$405,000Active3 beds 2 baths1,616 sq. ft.97 W Kanawha Dr, RISING SUN, MD 21911
MLS# MDCC2019748Listed by: BANGS REAL ESTATE LLC - Coming Soon
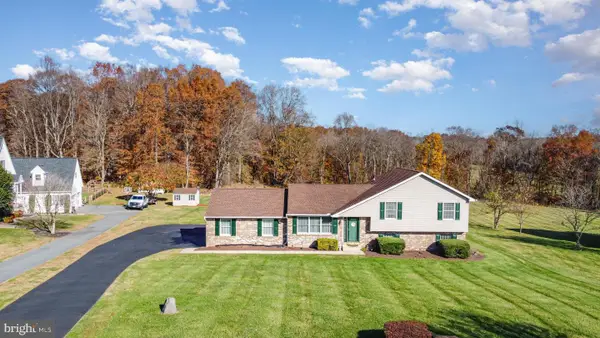 $484,900Coming Soon3 beds 3 baths
$484,900Coming Soon3 beds 3 baths316 Hitching Post Dr, RISING SUN, MD 21911
MLS# MDCC2019734Listed by: INTEGRITY REAL ESTATE - Coming Soon
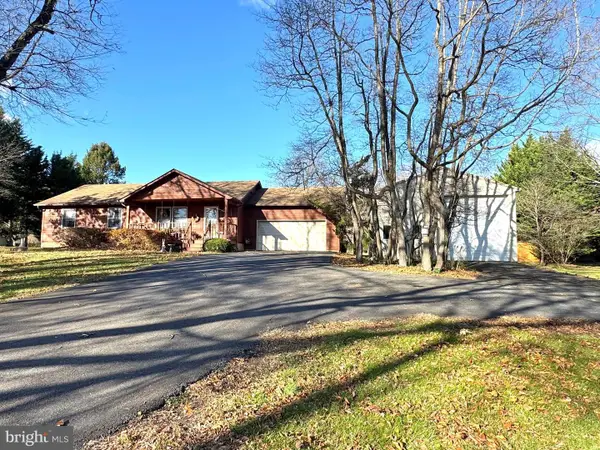 $445,000Coming Soon3 beds 2 baths
$445,000Coming Soon3 beds 2 baths125 Brer Rabbit Rd, RISING SUN, MD 21911
MLS# MDCC2019706Listed by: RE/MAX CHESAPEAKE - New
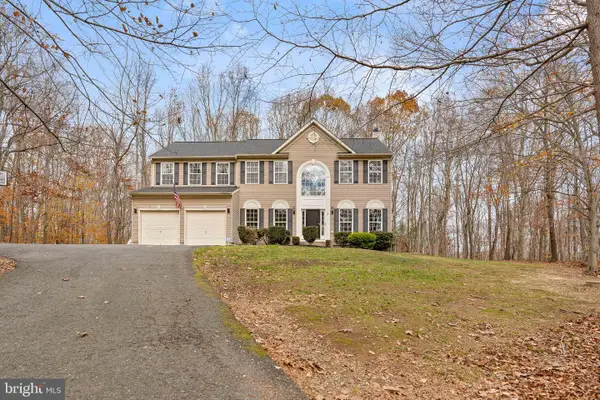 $550,000Active4 beds 4 baths3,828 sq. ft.
$550,000Active4 beds 4 baths3,828 sq. ft.27 Beaver Ct, RISING SUN, MD 21911
MLS# MDCC2019678Listed by: INTEGRITY REAL ESTATE - New
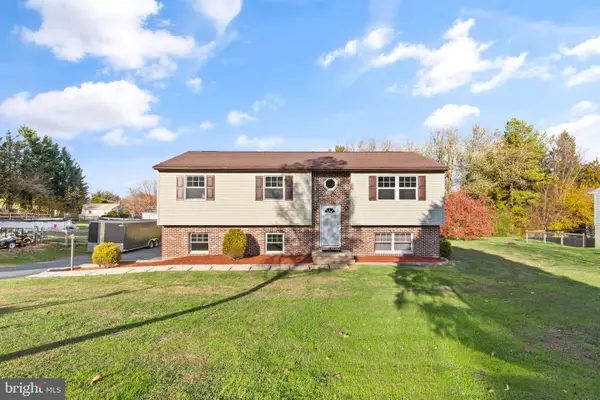 $380,000Active3 beds 2 baths1,420 sq. ft.
$380,000Active3 beds 2 baths1,420 sq. ft.148 Sharon St, RISING SUN, MD 21911
MLS# MDCC2019658Listed by: CUMMINGS & CO REALTORS 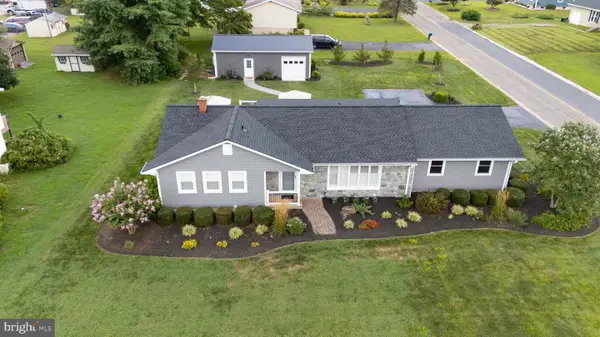 $495,000Pending3 beds 3 baths3,414 sq. ft.
$495,000Pending3 beds 3 baths3,414 sq. ft.283 Joseph Biggs Memorial Hwy, RISING SUN, MD 21911
MLS# MDCC2019562Listed by: INTEGRITY REAL ESTATE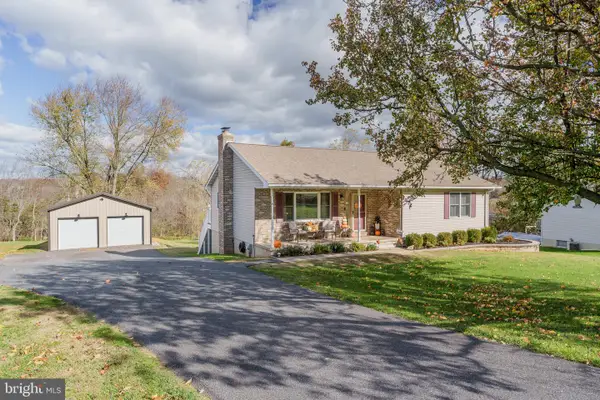 $425,000Pending3 beds 3 baths1,726 sq. ft.
$425,000Pending3 beds 3 baths1,726 sq. ft.585 Pearl St, RISING SUN, MD 21911
MLS# MDCC2019592Listed by: INTEGRITY REAL ESTATE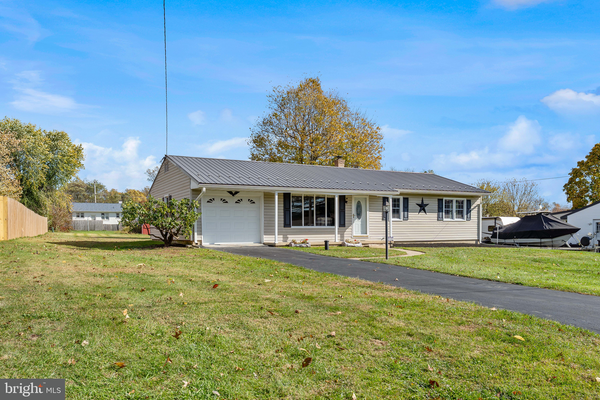 $349,999Pending3 beds 1 baths1,118 sq. ft.
$349,999Pending3 beds 1 baths1,118 sq. ft.96 Sunrise Dr, RISING SUN, MD 21911
MLS# MDCC2019564Listed by: PATTERSON-SCHWARTZ-NEWARK $285,000Pending3 beds 3 baths1,360 sq. ft.
$285,000Pending3 beds 3 baths1,360 sq. ft.124 Maple Leaf Dr, RISING SUN, MD 21911
MLS# MDCC2019420Listed by: REMAX VISION $264,900Active2 beds 1 baths973 sq. ft.
$264,900Active2 beds 1 baths973 sq. ft.66 Spready Oak Rd, RISING SUN, MD 21911
MLS# MDCC2019402Listed by: COLDWELL BANKER REALTY
