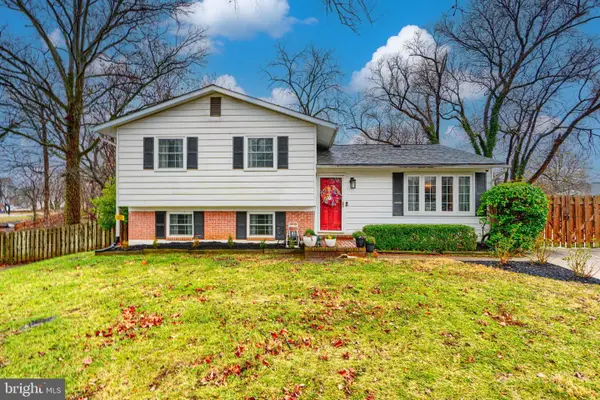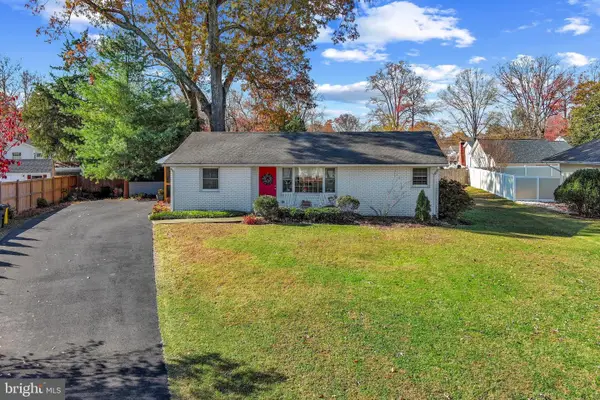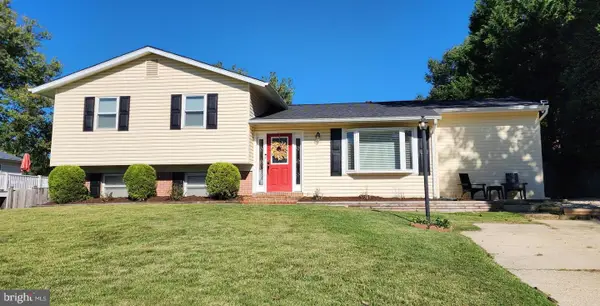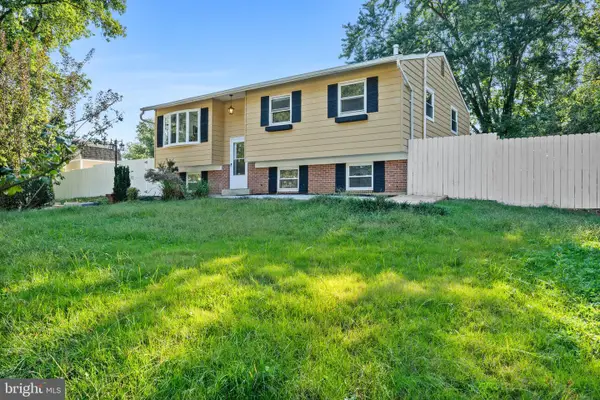2709 Parkview Dr, Riva, MD 21140
Local realty services provided by:Better Homes and Gardens Real Estate Murphy & Co.
2709 Parkview Dr,Riva, MD 21140
$575,000
- 3 Beds
- 3 Baths
- 1,800 sq. ft.
- Single family
- Pending
Listed by: james p schaecher, dana a mcconville
Office: keller williams flagship
MLS#:MDAA2130088
Source:BRIGHTMLS
Price summary
- Price:$575,000
- Price per sq. ft.:$319.44
- Monthly HOA dues:$31.25
About this home
Welcome to this stunning 4 bedroom, 3 full bathroom home in the highly sought after water front community of Glen Isle! Boasting 1,800 finished square feet, this residence offers a perfect blend of comfort and style. Upon entry, you're greeted with an open kitchen/dining/family room floor plan offering plenty of room to entertain your guests. Your kitchen offers you plenty of cabinet space topped with granite counters, stainless appliances, and a center island giving you room to spread out while you prepare your meals. Down the hallway you'll find 2 bedrooms, one of which is your main bedroom ensuite with a walk-in closet and a completely brand new bathroom boasting 2 separate vanities, recessed lights, heated towel rack, and an automatic moisture sensing exhaust fan for those steamy morning showers. This upper level also includes hardwood floors throughout. Downstairs, you'll find 2 more bedrooms, and cozy family room complete with a wood burning stove for those chilly winter days and nights, and another completely and beautifully renovated full bathroom. Now to the outside?? This home offers an amazing sunroom and newly renovated deck that overlooks your private backyard that was completely fenced in a year ago with a 6' privacy fence. Do you need parking? This home has you covered. With a driveway that's big enough to allow 4 cars to squeeze in and 2 addition graveled parking spots directly in front of the house. And if that's not enough room for your cars, toys, or guests, you can swing the two 6' fence gates open and there you will find yet another graveled parking pad big enough for 2 more cars, boat, or an RV. And in case you do have an RV or one is in your future, rest easy, because this RV spot already has a dedicated electrical hookup. Located in the back right corner of this beautiful flat lot, you'll come across the generous sized and newly renovated shed complete with 2 different sections for your storage. To the left of the shed, you'll see nothing but flat open yard waiting for your imagination. Oh, and this house also comes with a brand new deep well that was just drilled 1 year ago!! Now onto the other features of this neighborhood. Glen Isle is a friendly neighborhood. There is an incredible large clubhouse that is free to use for all the residence. This club house includes a fireplace, kitchen with lots and lots of counter space, lots of tables and chairs, and a stage, so host your parties to your hearts delight!! Within a 5 minute walk from this home is the private beach, boat ramp, and boat docks that are only available to the residence of Glen Isle! This water front area is incredible and has everything you would need for an entertaining day at the beach located on South River. Not only does this water access have a boat ramp, but also a newly renovated boat dock with several boat slips, a beach area for those who want to swim, a floating platform and a netted off area to keep those jelly's out. This beach area also includes a volley ball net and grills for your afternoon lunch. This neighborhood has it all!! Conveniently located just 15 minutes from Annapolis and 10 minutes from major highway arteries serving both Washington DC and Baltimore. Schedule your appointment today!!
Contact an agent
Home facts
- Year built:1969
- Listing ID #:MDAA2130088
- Added:61 day(s) ago
- Updated:December 31, 2025 at 08:44 AM
Rooms and interior
- Bedrooms:3
- Total bathrooms:3
- Full bathrooms:3
- Living area:1,800 sq. ft.
Heating and cooling
- Cooling:Ceiling Fan(s), Central A/C
- Heating:Electric, Forced Air, Wood Burn Stove
Structure and exterior
- Year built:1969
- Building area:1,800 sq. ft.
- Lot area:0.25 Acres
Schools
- High school:SOUTH RIVER
- Middle school:CENTRAL
- Elementary school:DAVIDSONVILLE
Utilities
- Water:Well
- Sewer:Community Septic Tank
Finances and disclosures
- Price:$575,000
- Price per sq. ft.:$319.44
- Tax amount:$2,025 (4706)
New listings near 2709 Parkview Dr
 $999,000Pending4 beds 3 baths3,430 sq. ft.
$999,000Pending4 beds 3 baths3,430 sq. ft.3215 Homewood Rd, DAVIDSONVILLE, MD 21035
MLS# MDAA2132330Listed by: ENGEL & VOLKERS ANNAPOLIS $525,000Pending4 beds 2 baths2,280 sq. ft.
$525,000Pending4 beds 2 baths2,280 sq. ft.3007 Marlin Dr, RIVA, MD 21140
MLS# MDAA2132136Listed by: KELLER WILLIAMS GATEWAY LLC $470,000Pending3 beds 2 baths1,032 sq. ft.
$470,000Pending3 beds 2 baths1,032 sq. ft.3064 Centre Rd, RIVA, MD 21140
MLS# MDAA2131554Listed by: RE/MAX EXECUTIVE $787,100Active4 beds 3 baths2,734 sq. ft.
$787,100Active4 beds 3 baths2,734 sq. ft.3092 Sussex Pl, RIVA, MD 21140
MLS# MDAA2129522Listed by: COLDWELL BANKER REALTY $599,000Active4 beds 4 baths2,050 sq. ft.
$599,000Active4 beds 4 baths2,050 sq. ft.3232 Escapade Cir, RIVA, MD 21140
MLS# MDAA2129642Listed by: BERKSHIRE HATHAWAY HOMESERVICES PENFED REALTY $585,000Active3 beds 2 baths2,096 sq. ft.
$585,000Active3 beds 2 baths2,096 sq. ft.3025 Rock Dr, RIVA, MD 21140
MLS# MDAA2127542Listed by: CAPITAL REALTY $795,000Active4 beds 3 baths2,329 sq. ft.
$795,000Active4 beds 3 baths2,329 sq. ft.3160 Rolling Rd, EDGEWATER, MD 21037
MLS# MDAA2127648Listed by: COASTAL REALTY MARYLAND $539,900Active5 beds 3 baths2,052 sq. ft.
$539,900Active5 beds 3 baths2,052 sq. ft.3024 Tarpon Rd, RIVA, MD 21140
MLS# MDAA2127290Listed by: CENTURY 21 NEW MILLENNIUM $899,900Active4 beds 2 baths2,225 sq. ft.
$899,900Active4 beds 2 baths2,225 sq. ft.3203 Brezina Pl, EDGEWATER, MD 21037
MLS# MDAA2123930Listed by: REAL BROKER, LLC
