4813 Oglethorpe St, RIVERDALE, MD 20737
Local realty services provided by:Better Homes and Gardens Real Estate Maturo
4813 Oglethorpe St,RIVERDALE, MD 20737
$465,000
- 3 Beds
- 2 Baths
- 1,203 sq. ft.
- Single family
- Active
Listed by:paniz asgari
Office:compass
MLS#:MDPG2160074
Source:BRIGHTMLS
Price summary
- Price:$465,000
- Price per sq. ft.:$386.53
About this home
Welcome to 4813 Oglethorpe St – a gardener’s dream blooming to the market. This recently renovated and very charming single-level home offers 3 bedrooms, 2 bathrooms, and 1,203 square feet of thoughtfully designed living space. A central kitchen anchors the home, flanked by dedicated living and dining areas that create a natural flow for daily living and entertaining. The spacious primary suite boasts a large walk-in closet and an ensuite bath with double vanity sink for added comfort. Really ideal separation between well sized bedrooms with hardwood flooring throughout.
This home is perfectly positioned on a prized lot in the heart of Riverdale with abundant green space. Whether you're a seasoned green thumb or aspiring to grow your first garden, the yard offers endless possibilities for planting, cultivating, and creating your own backyard oasis. Here’s your opportunity to own a rare combination of charm, space, and garden-ready potential.
What you'll love: Easy single level living | Generous open concept layout with ideal separation between well sized bedrooms | Breakfast bar with separate dining room off of kitchen | Primary bedroom with ensuite bath and large walk in closet | A front yard AND backyard that offer endless possibilities for planting, cultivating, and creating your own nature oasis | Community oriented neighborhood
What’s Nearby: .3 Mi - Riverside Neighborhood Park | .4 Mi - Manifest Bread, Thursday Farmer's Market, Riviera Tapas Bar, Riverdale Park Trolley Trail | .9 Mi - Hyattsville Art District | 1.1 Mi - Yes! Organic Market | 1.2 Mi - Busboys and Poets | 1.3 Mi - Whole Foods Market | 1.4 Mi - Vigilante Coffee | 2.0 Mi - Hyattsville Crossing Metro Station (Green Line)
Contact an agent
Home facts
- Year built:1957
- Listing ID #:MDPG2160074
- Added:5 day(s) ago
- Updated:September 17, 2025 at 04:33 AM
Rooms and interior
- Bedrooms:3
- Total bathrooms:2
- Full bathrooms:2
- Living area:1,203 sq. ft.
Heating and cooling
- Cooling:Central A/C
- Heating:Forced Air, Natural Gas
Structure and exterior
- Year built:1957
- Building area:1,203 sq. ft.
- Lot area:0.15 Acres
Utilities
- Water:Public
- Sewer:Public Sewer
Finances and disclosures
- Price:$465,000
- Price per sq. ft.:$386.53
- Tax amount:$6,258 (2024)
New listings near 4813 Oglethorpe St
- New
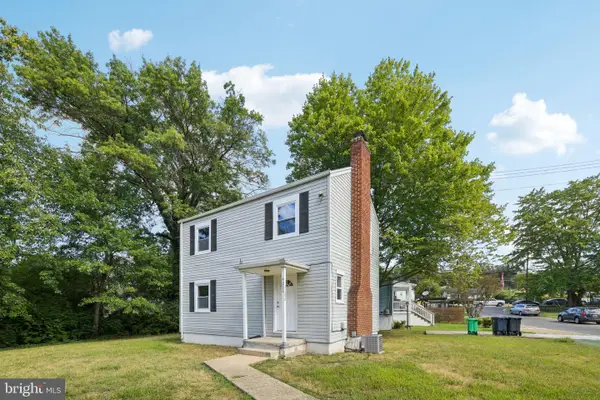 $395,000Active2 beds 2 baths1,336 sq. ft.
$395,000Active2 beds 2 baths1,336 sq. ft.5200 59th Ave, HYATTSVILLE, MD 20781
MLS# MDPG2167012Listed by: EVERGREEN PROPERTIES - New
 $449,000Active5 beds 3 baths1,600 sq. ft.
$449,000Active5 beds 3 baths1,600 sq. ft.5704 64th Pl, RIVERDALE, MD 20737
MLS# MDPG2165840Listed by: 1ST DOWN REAL ESTATE GROUP, LLC. - Coming Soon
 $385,000Coming Soon4 beds 2 baths
$385,000Coming Soon4 beds 2 baths6614 Patterson St, RIVERDALE, MD 20737
MLS# MDPG2166546Listed by: KELLER WILLIAMS CAPITAL PROPERTIES 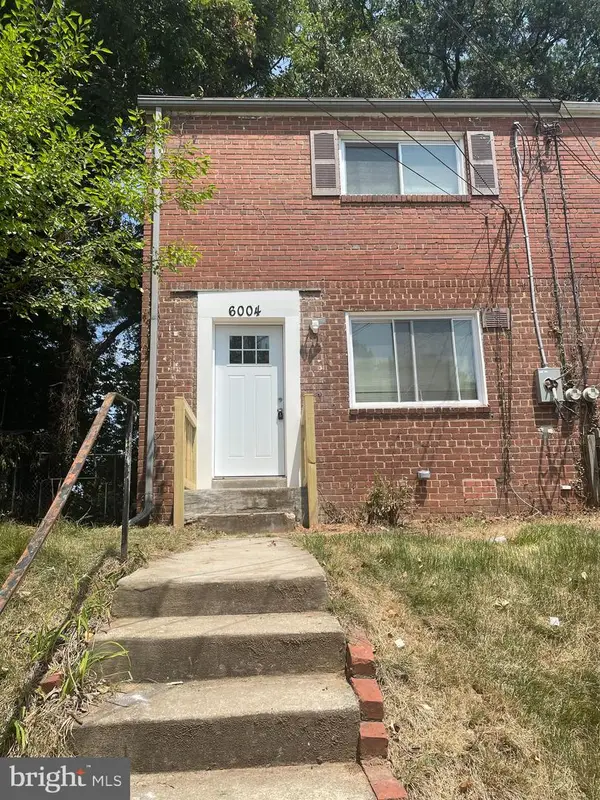 $389,000Active3 beds 2 baths1,152 sq. ft.
$389,000Active3 beds 2 baths1,152 sq. ft.6004 Madison St, RIVERDALE, MD 20737
MLS# MDPG2166130Listed by: NRD REALTY LLC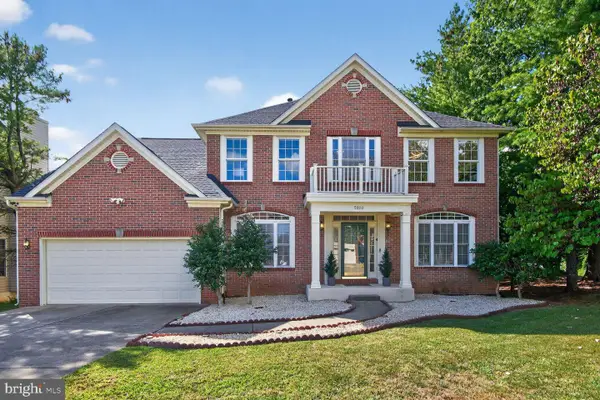 $675,000Pending4 beds 4 baths3,938 sq. ft.
$675,000Pending4 beds 4 baths3,938 sq. ft.5810 Silk Tree Dr, RIVERDALE, MD 20737
MLS# MDPG2166064Listed by: KELLER WILLIAMS CAPITAL PROPERTIES $550,000Active5 beds 4 baths2,064 sq. ft.
$550,000Active5 beds 4 baths2,064 sq. ft.5009 Ravenswood Rd, RIVERDALE, MD 20737
MLS# MDPG2165988Listed by: DEAUSEN REALTY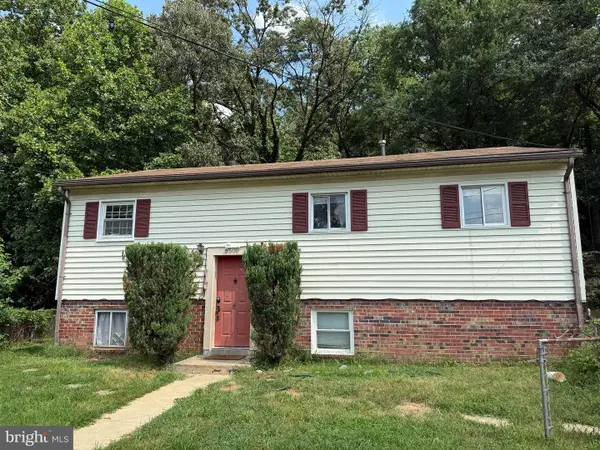 $369,000Active4 beds 2 baths925 sq. ft.
$369,000Active4 beds 2 baths925 sq. ft.6500 Hillwood Dr, RIVERDALE, MD 20737
MLS# MDPG2165698Listed by: LIBRA REALTY, LLC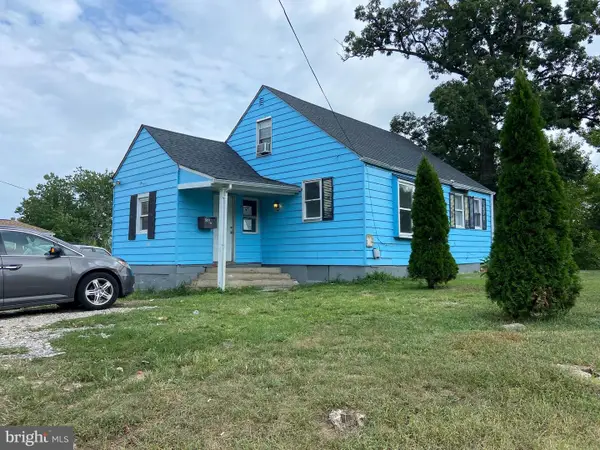 $325,995Active4 beds 2 baths1,208 sq. ft.
$325,995Active4 beds 2 baths1,208 sq. ft.5811 63rd Ave, RIVERDALE, MD 20737
MLS# MDPG2164978Listed by: LPT REALTY, LLC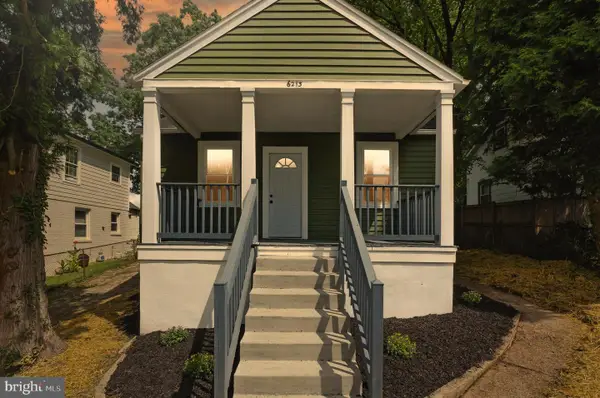 $374,900Active3 beds 1 baths1,080 sq. ft.
$374,900Active3 beds 1 baths1,080 sq. ft.6213 60th Pl, RIVERDALE, MD 20737
MLS# MDPG2163704Listed by: NEXT STEP REALTY
