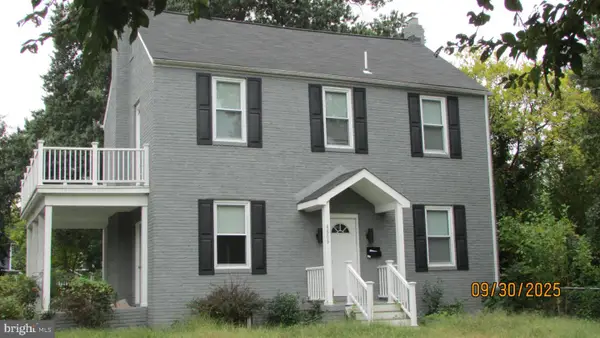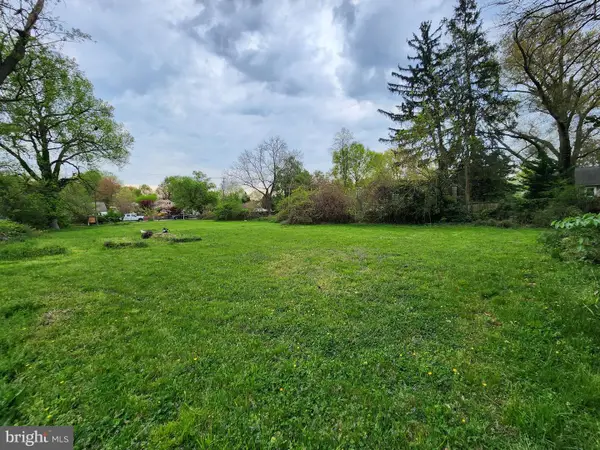Local realty services provided by:Better Homes and Gardens Real Estate Valley Partners
5415 Powhatan Rd,Riverdale, MD 20737
$355,000
- 3 Beds
- 2 Baths
- 1,057 sq. ft.
- Single family
- Active
Listed by: ana c. soto
Office: fairfax realty premier
MLS#:MDPG2181096
Source:BRIGHTMLS
Price summary
- Price:$355,000
- Price per sq. ft.:$335.86
About this home
Welcome to 5415 Powhattan Rd, a beautifully renovated home featuring updates throughout. This property offers a brand-new roof, New A/C unit, fresh interior finishes, and a bright, open layout ideal for modern living. Enjoy the spacious backyard with a nice deck, perfect for outdoor entertaining, and a storage shed for added convenience. Move-in ready and thoughtfully updated, this home combines comfort, style, and functionality in a desirable location, across the street from future Purple Station in Riverdale Park and the Hyattsville Arts District. Located only blocks to the MARC train, the Riverdale Farmers Market, and Riverdale Town Center-home to establishments like 250 BBQ, Manifest Bread, Town Center Market, Rivera Tapas, and Banana Blossom Bistro-with the Whole Foods in Riverdale Park just a few minutes beyond. There's convenient bike trail access to the University of Maryland, and the nearby scenic Anacostia River Trail connects cyclists to Washington, D.C. Hurry, it won't last! Property is Sold As-Is.
Contact an agent
Home facts
- Year built:1922
- Listing ID #:MDPG2181096
- Added:97 day(s) ago
- Updated:January 30, 2026 at 02:39 PM
Rooms and interior
- Bedrooms:3
- Total bathrooms:2
- Full bathrooms:2
- Living area:1,057 sq. ft.
Heating and cooling
- Cooling:Central A/C
- Heating:Forced Air, Natural Gas
Structure and exterior
- Year built:1922
- Building area:1,057 sq. ft.
- Lot area:0.16 Acres
Utilities
- Water:Public
- Sewer:Public Sewer
Finances and disclosures
- Price:$355,000
- Price per sq. ft.:$335.86
- Tax amount:$5,134 (2024)
New listings near 5415 Powhatan Rd
- Coming Soon
 $349,900Coming Soon5 beds 2 baths
$349,900Coming Soon5 beds 2 baths6312 47th Ave, RIVERDALE, MD 20737
MLS# MDPG2190448Listed by: NETREALTYNOW.COM, LLC - Coming Soon
 $550,000Coming Soon4 beds 3 baths
$550,000Coming Soon4 beds 3 baths4809 Sheridan St, RIVERDALE, MD 20737
MLS# MDPG2190322Listed by: RE/MAX UNITED REAL ESTATE - New
 $20,000Active1.15 Acres
$20,000Active1.15 Acres6704 2nd St, RIVERDALE, MD 20737
MLS# MDPG2190254Listed by: ASHLAND AUCTION GROUP LLC - Coming Soon
 $575,000Coming Soon4 beds 4 baths
$575,000Coming Soon4 beds 4 baths6708 3rd St, RIVERDALE, MD 20737
MLS# MDPG2187666Listed by: KELLER WILLIAMS REALTY - Coming Soon
 $550,000Coming Soon2 beds 3 baths
$550,000Coming Soon2 beds 3 baths4638 Woodberry St, RIVERDALE, MD 20737
MLS# MDPG2189988Listed by: KELLER WILLIAMS PREFERRED PROPERTIES  $520,000Active3 beds 3 baths1,152 sq. ft.
$520,000Active3 beds 3 baths1,152 sq. ft.6804 Zook Pl, RIVERDALE, MD 20737
MLS# MDPG2189260Listed by: EXP REALTY, LLC $540,000Active2 beds 3 baths1,440 sq. ft.
$540,000Active2 beds 3 baths1,440 sq. ft.6508 47th St, RIVERDALE, MD 20737
MLS# MDPG2189132Listed by: COLDWELL BANKER REALTY $800,000Pending6 beds 4 baths4,165 sq. ft.
$800,000Pending6 beds 4 baths4,165 sq. ft.5022 Oglethorpe St, RIVERDALE, MD 20737
MLS# MDPG2189078Listed by: RE/MAX REALTY GROUP $515,000Active5 beds 2 baths2,288 sq. ft.
$515,000Active5 beds 2 baths2,288 sq. ft.6803 Ingraham St, RIVERDALE, MD 20737
MLS# MDPG2188966Listed by: SMART REALTY, LLC $280,000Active0.5 Acres
$280,000Active0.5 Acres6422 Taylor Rd, RIVERDALE, MD 20737
MLS# MDPG2188288Listed by: SAMSON PROPERTIES

