941 Chestnut Manor Ct, CURTIS BAY, MD 21226
Local realty services provided by:Better Homes and Gardens Real Estate Valley Partners

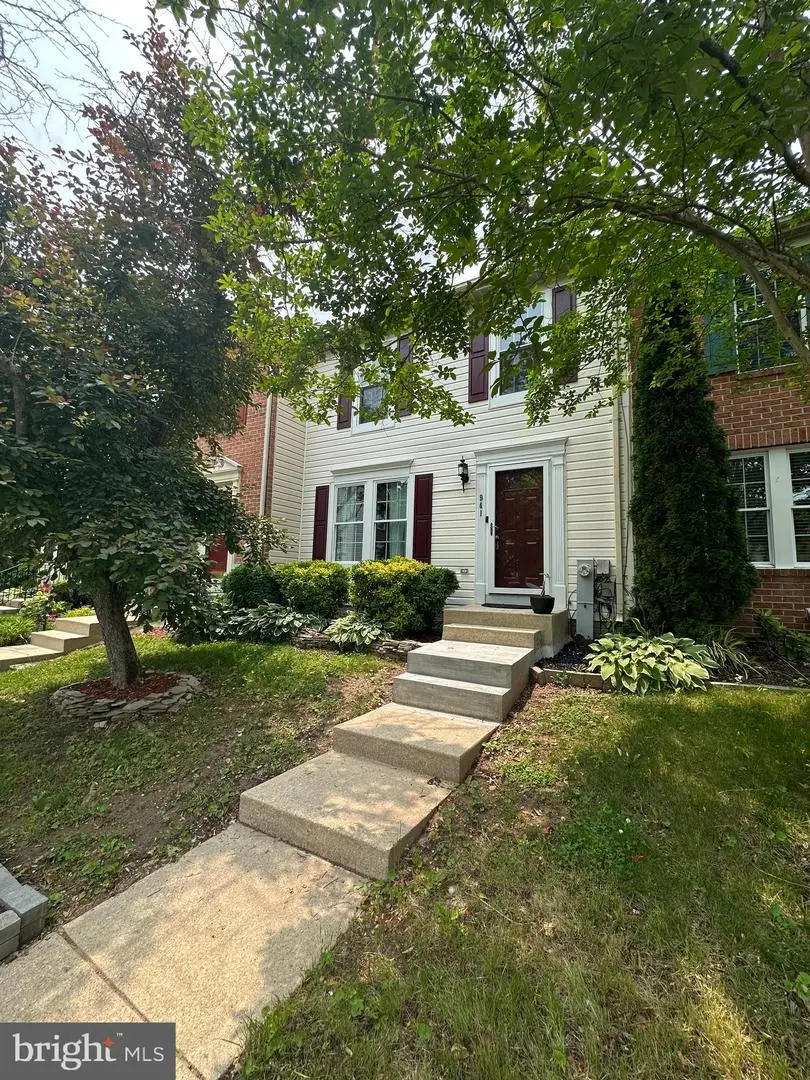
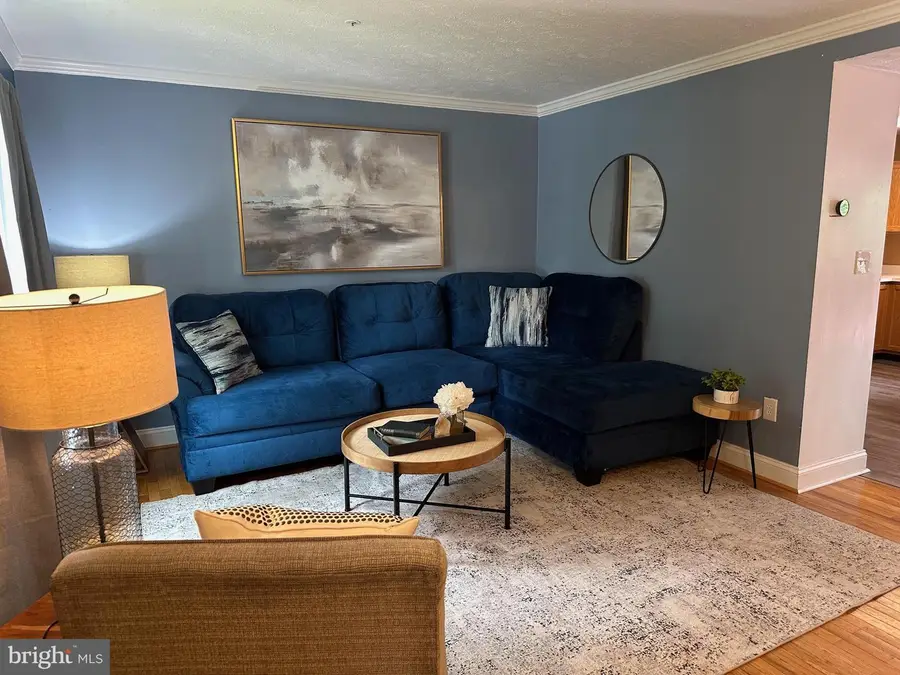
941 Chestnut Manor Ct,CURTIS BAY, MD 21226
$340,000
- 2 Beds
- 3 Baths
- 1,650 sq. ft.
- Townhouse
- Pending
Listed by:juan a castillo
Office:coldwell banker realty
MLS#:MDAA2116906
Source:BRIGHTMLS
Price summary
- Price:$340,000
- Price per sq. ft.:$206.06
- Monthly HOA dues:$70
About this home
Welcome to your new oasis in the Chestnut Hill Cove community of Curtis Bay! This inviting two-bedroom, three-full-bath home is perfect for young families or professionals seeking comfort and convenience without compromise. Enjoy stunning water views from the private marina, adding a unique touch to your living experience.
As you step through the front door, you're greeted by a spacious living room that floods with natural light from large windows, creating a warm, sunny atmosphere. The home offers great storage options with a hall closet for your essentials. The open-concept kitchen is a chef's dream, featuring a convenient pantry and additional storage, seamlessly connecting with the dining area—ideal for entertaining family and friends. Step outside to the expansive deck that overlooks the backyard, perfect for summer barbecues or quiet evenings under the stars while enjoying the warm fire pit.
Venture upstairs to discover two well-appointed bedrooms. The master suite boasts its own private bath, allowing for a serene retreat, while the second bedroom also features a full bath, ensuring comfort for family or guests.
Need extra space? Head downstairs to the versatile basement, which offers ample storage and the potential for a recreation room, play area, home office, or exercise space. With a full bath conveniently located here, this space can easily serve as a potential guest room.
Situated just minutes from Baltimore and major transportation routes, this home is close to schools, shopping, and all the amenities you desire. Embrace the lifestyle you’ve always wanted in this charming property, where modern living meets the warmth of home, all while enjoying the tranquility of the community. Don’t miss out on this fantastic opportunity!
Contact an agent
Home facts
- Year built:1995
- Listing Id #:MDAA2116906
- Added:75 day(s) ago
- Updated:August 16, 2025 at 07:27 AM
Rooms and interior
- Bedrooms:2
- Total bathrooms:3
- Full bathrooms:3
- Living area:1,650 sq. ft.
Heating and cooling
- Cooling:Central A/C
- Heating:Electric, Heat Pump(s)
Structure and exterior
- Roof:Asphalt
- Year built:1995
- Building area:1,650 sq. ft.
- Lot area:0.05 Acres
Schools
- High school:NORTHEAST
- Middle school:GEORGE FOX
- Elementary school:SOLLEY
Utilities
- Water:Public
- Sewer:Public Sewer
Finances and disclosures
- Price:$340,000
- Price per sq. ft.:$206.06
- Tax amount:$2,995 (2025)
New listings near 941 Chestnut Manor Ct
- Coming Soon
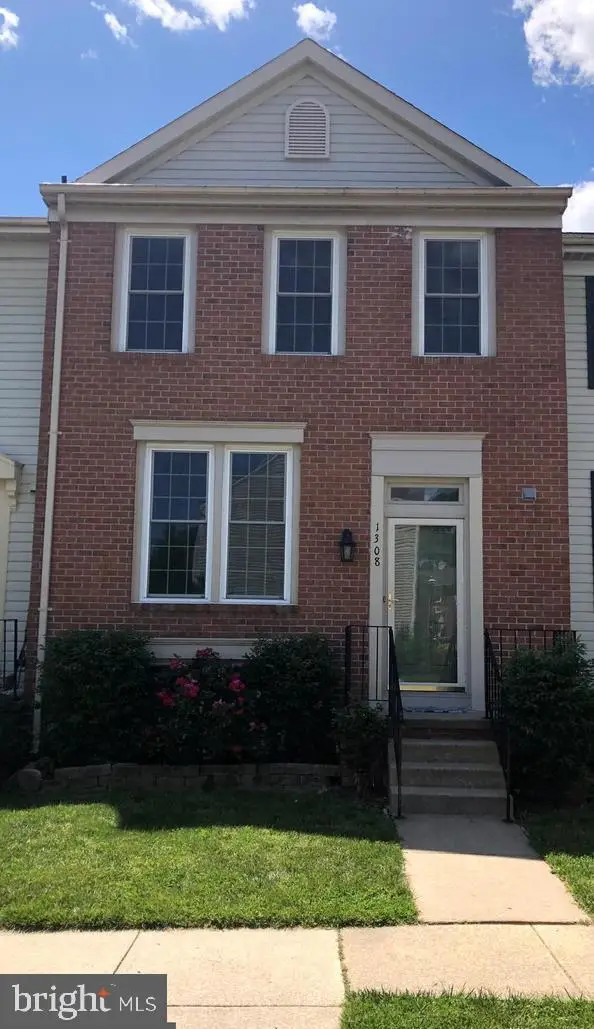 $389,900Coming Soon3 beds 2 baths
$389,900Coming Soon3 beds 2 baths1308 Hollow Glen Ct, BALTIMORE, MD 21226
MLS# MDAA2123018Listed by: COLDWELL BANKER REALTY - Coming Soon
 $565,000Coming Soon4 beds 4 baths
$565,000Coming Soon4 beds 4 baths8527 Main Ave, PASADENA, MD 21122
MLS# MDAA2123284Listed by: DOUGLAS REALTY LLC - New
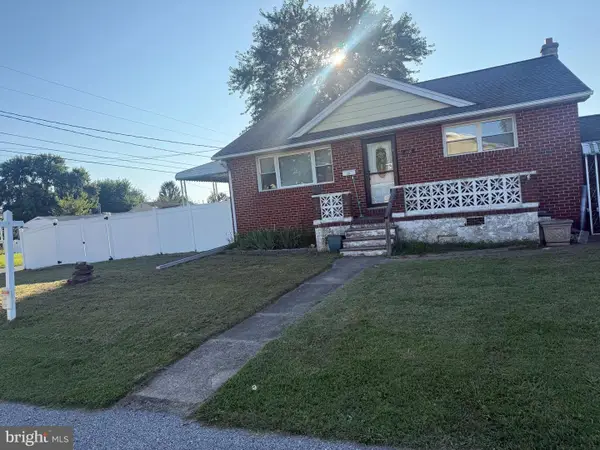 $399,000Active2 beds 2 baths1,603 sq. ft.
$399,000Active2 beds 2 baths1,603 sq. ft.118 Homeland Rd, PASADENA, MD 21122
MLS# MDAA2122100Listed by: COTTAGE STREET REALTY LLC - New
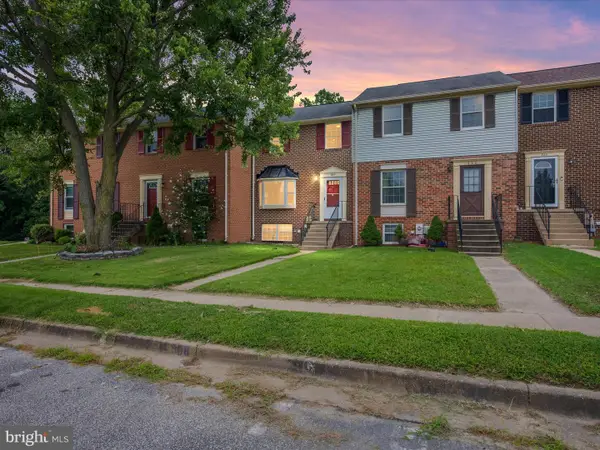 $350,000Active3 beds 2 baths1,400 sq. ft.
$350,000Active3 beds 2 baths1,400 sq. ft.920 Passamaquody Harbour, PASADENA, MD 21122
MLS# MDAA2119104Listed by: KELLER WILLIAMS FLAGSHIP - New
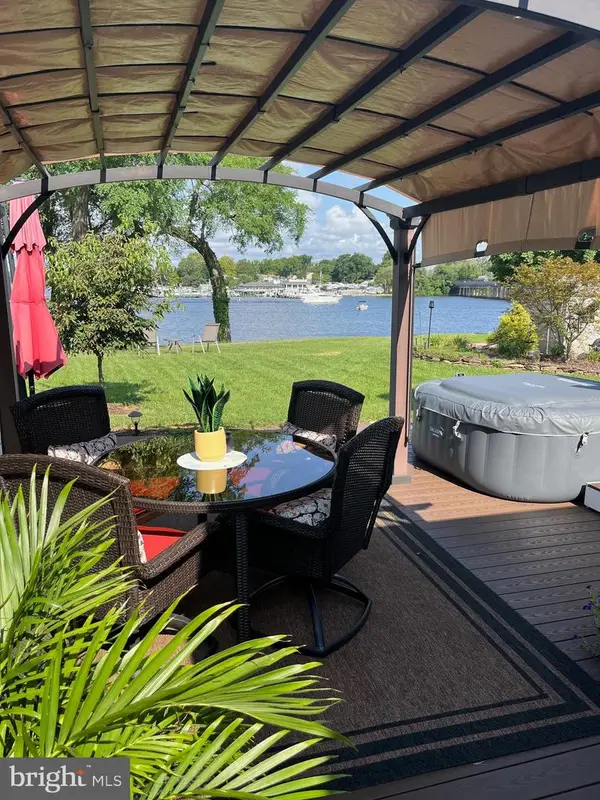 $618,500Active3 beds 2 baths1,900 sq. ft.
$618,500Active3 beds 2 baths1,900 sq. ft.8 Granada Rd, PASADENA, MD 21122
MLS# MDAA2122698Listed by: FATHOM REALTY MD, LLC - New
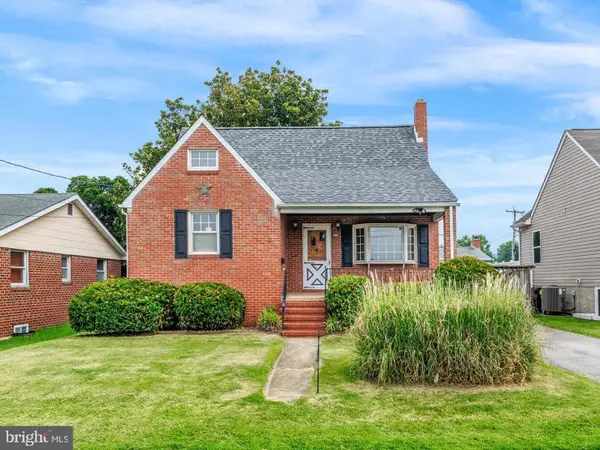 $395,000Active3 beds 2 baths1,752 sq. ft.
$395,000Active3 beds 2 baths1,752 sq. ft.8441 Church Rd, PASADENA, MD 21122
MLS# MDAA2122830Listed by: KELLER WILLIAMS FLAGSHIP  $375,000Pending3 beds 2 baths1,744 sq. ft.
$375,000Pending3 beds 2 baths1,744 sq. ft.89 Creekview Ct, PASADENA, MD 21122
MLS# MDAA2122760Listed by: COMPASS- New
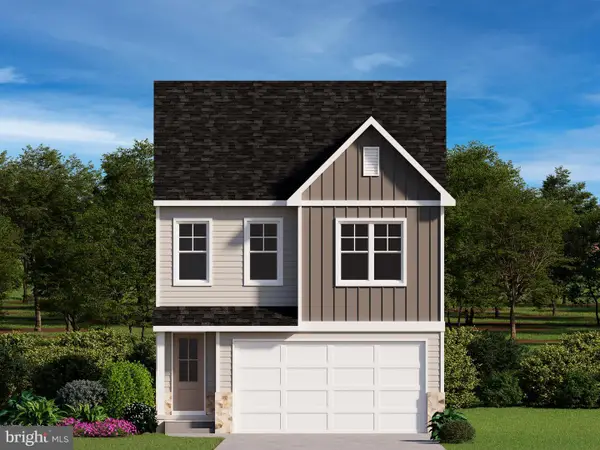 $599,990Active4 beds 3 baths1,765 sq. ft.
$599,990Active4 beds 3 baths1,765 sq. ft.8518-a Jenkins Rd, PASADENA, MD 21122
MLS# MDAA2122916Listed by: DOUGLAS REALTY LLC - New
 $599,990Active4 beds 3 baths1,765 sq. ft.
$599,990Active4 beds 3 baths1,765 sq. ft.183 Lake Road - Coolidge Model, PASADENA, MD 21122
MLS# MDAA2122860Listed by: DOUGLAS REALTY LLC 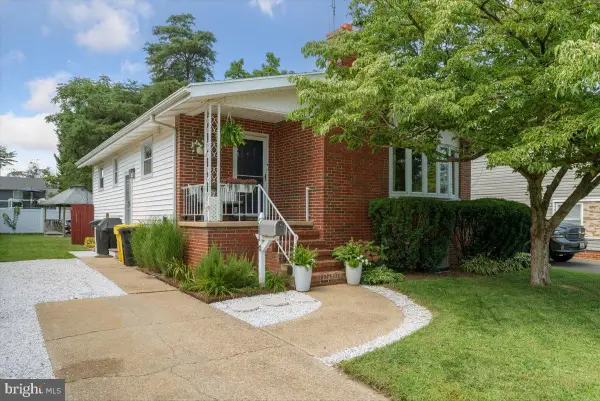 $397,000Pending3 beds 1 baths1,136 sq. ft.
$397,000Pending3 beds 1 baths1,136 sq. ft.214 Dale Rd, PASADENA, MD 21122
MLS# MDAA2122366Listed by: BERKSHIRE HATHAWAY HOMESERVICES PENFED REALTY
