101 Watkins Pond Blvd #4-306, Rockville, MD 20850
Local realty services provided by:Better Homes and Gardens Real Estate GSA Realty
101 Watkins Pond Blvd #4-306,Rockville, MD 20850
$435,000
- 2 Beds
- 2 Baths
- 1,374 sq. ft.
- Condominium
- Pending
Listed by: laurence giammo
Office: taylor properties
MLS#:MDMC2199956
Source:BRIGHTMLS
Price summary
- Price:$435,000
- Price per sq. ft.:$316.59
About this home
Wonderful, light-filled, spacious condo in the King Farm community. Desirable corner unit, with windows on three sides. Move-in ready, nicely repainted throughout, and with all new carpet. Each bedroom includes a walk-in closet (the one in the primary bedroom is fully fitted out with shelving). Kitchen, with ample countertop space, includes an unusually large walk-in pantry. Extra room next to kitchen would be great for a home office, or a separate family room or TV room. Large balcony, overlooking trees, is perfect for a morning cup of coffee or a meal outdoors. Side-by-side, full-size, front-loading washer and dryer. Condo comes with its own private, secured storage room (3-4, across from the elevators on the 3rd floor). Ample parking, both in the building's parking lot and on-street. Close to the King Farm Village Center, featuring a Safeway, nice restaurants and eateries, and a range of retail establishments. The King Farm community includes a community center and pool, plus several large City of Rockville parks with play areas, tennis and basketball courts, a nice dog park, a community garden, and even the City of Rockville's annual 4th of July fireworks celebration. Convenient to the Shady Grove Metro Station — and, there's a shuttle exclusively for King Farm residents to/from the Shady Grove Metro Station, with a shuttle stop just outside the condo building at the corner of Watkins Pond Blvd and Elmcroft Blvd. The condo is served by well-regarded schools — College Gardens ES, Julius West MS, and Richard Montgomery HS. Overall, an inviting, comfortable, generously-sized condo, in an appealing feature-filled community, ready to become your new home!
Contact an agent
Home facts
- Year built:1999
- Listing ID #:MDMC2199956
- Added:107 day(s) ago
- Updated:January 10, 2026 at 08:47 AM
Rooms and interior
- Bedrooms:2
- Total bathrooms:2
- Full bathrooms:2
- Living area:1,374 sq. ft.
Heating and cooling
- Cooling:Central A/C
- Heating:Central, Natural Gas
Structure and exterior
- Year built:1999
- Building area:1,374 sq. ft.
Schools
- High school:RICHARD MONTGOMERY
- Middle school:JULIUS WEST
- Elementary school:COLLEGE GARDENS
Utilities
- Water:Public
- Sewer:Public Sewer
Finances and disclosures
- Price:$435,000
- Price per sq. ft.:$316.59
- Tax amount:$5,265 (2024)
New listings near 101 Watkins Pond Blvd #4-306
- New
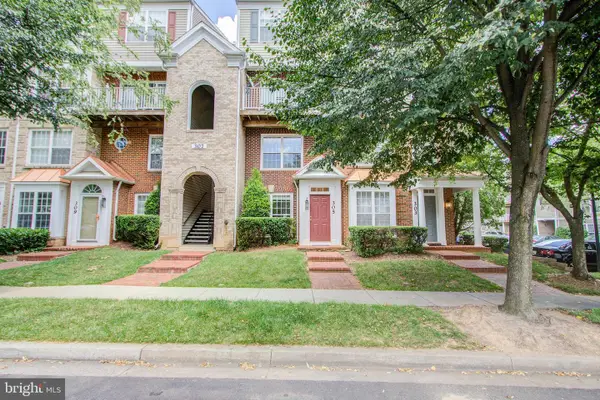 $449,200Active2 beds 3 baths1,449 sq. ft.
$449,200Active2 beds 3 baths1,449 sq. ft.305 Prettyman Dr #85, ROCKVILLE, MD 20850
MLS# MDMC2213010Listed by: NEXT LEVEL RENTALS & REALTY - Open Sun, 12 to 2pmNew
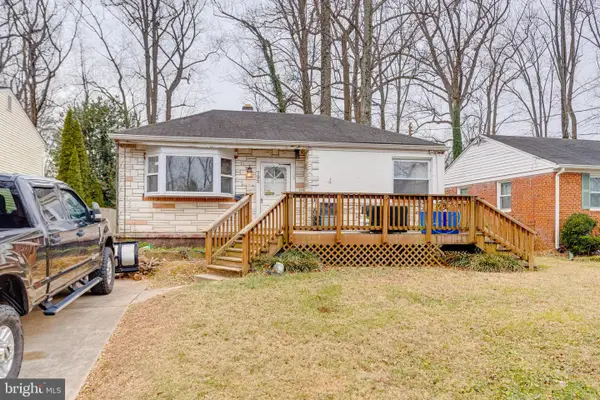 $595,000Active3 beds 2 baths1,361 sq. ft.
$595,000Active3 beds 2 baths1,361 sq. ft.722 Carr Ave, ROCKVILLE, MD 20850
MLS# MDMC2211696Listed by: RE/MAX REALTY SERVICES - Open Sun, 12 to 2pmNew
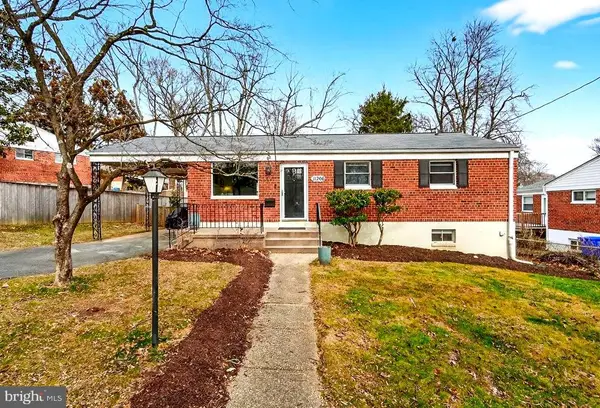 $620,000Active4 beds 2 baths1,728 sq. ft.
$620,000Active4 beds 2 baths1,728 sq. ft.11206 Ashley Dr, ROCKVILLE, MD 20852
MLS# MDMC2212696Listed by: LPT REALTY, LLC - New
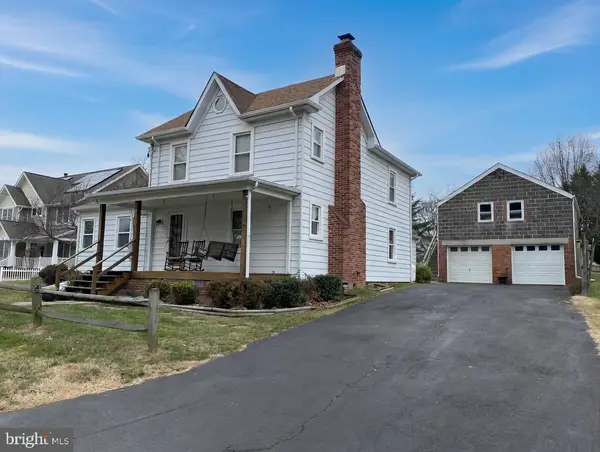 $550,000Active4 beds 1 baths1,508 sq. ft.
$550,000Active4 beds 1 baths1,508 sq. ft.7816 Derwood St, ROCKVILLE, MD 20855
MLS# MDMC2212830Listed by: LONG & FOSTER REAL ESTATE, INC. - New
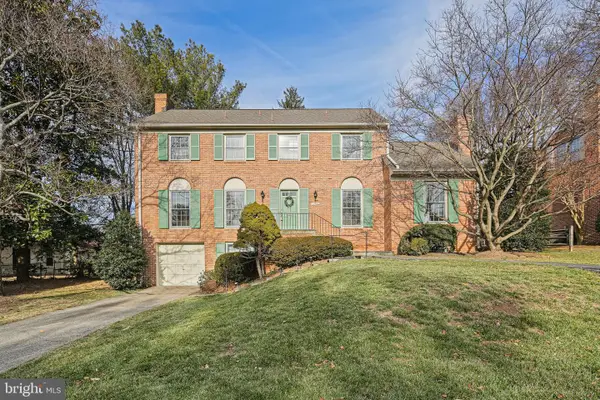 $1,050,000Active4 beds 3 baths2,495 sq. ft.
$1,050,000Active4 beds 3 baths2,495 sq. ft.6903 Old Gate Ln, ROCKVILLE, MD 20852
MLS# MDMC2212848Listed by: COLDWELL BANKER REALTY - New
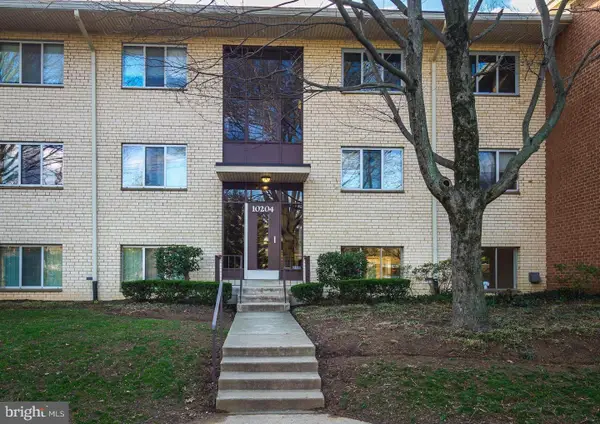 $330,000Active2 beds 1 baths911 sq. ft.
$330,000Active2 beds 1 baths911 sq. ft.10204 Rockville Pik #10204, ROCKVILLE, MD 20852
MLS# MDMC2212494Listed by: SAMSON PROPERTIES - Coming Soon
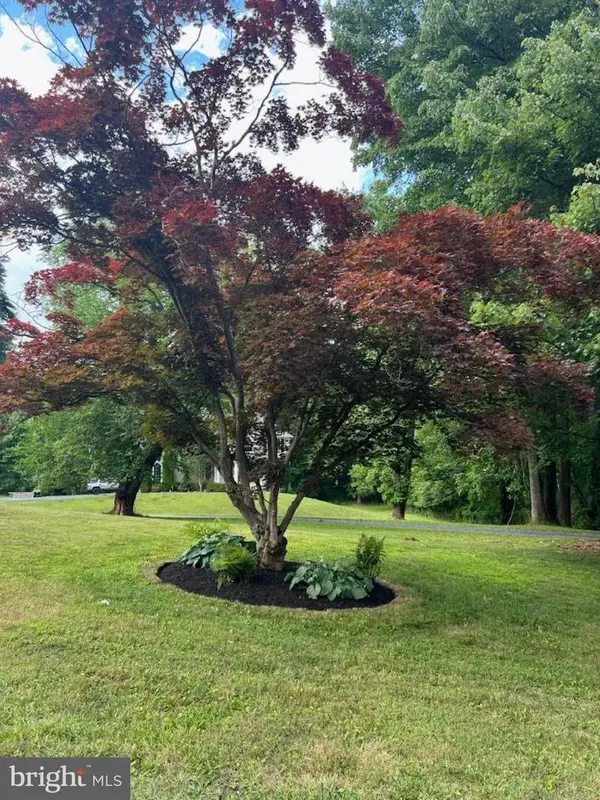 $825,000Coming Soon4 beds 4 baths
$825,000Coming Soon4 beds 4 baths5100 Oakmoore Dr, ROCKVILLE, MD 20852
MLS# MDMC2212582Listed by: REDFIN CORP - New
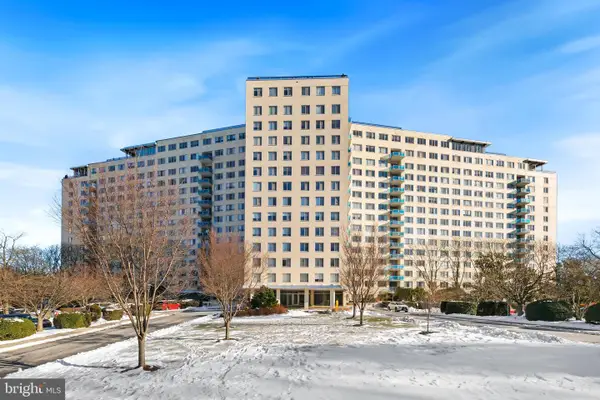 $195,000Active-- beds 1 baths515 sq. ft.
$195,000Active-- beds 1 baths515 sq. ft.10401 Grosvenor Pl #408, ROCKVILLE, MD 20852
MLS# MDMC2212718Listed by: LONG & FOSTER REAL ESTATE, INC. - Open Sat, 2 to 4pmNew
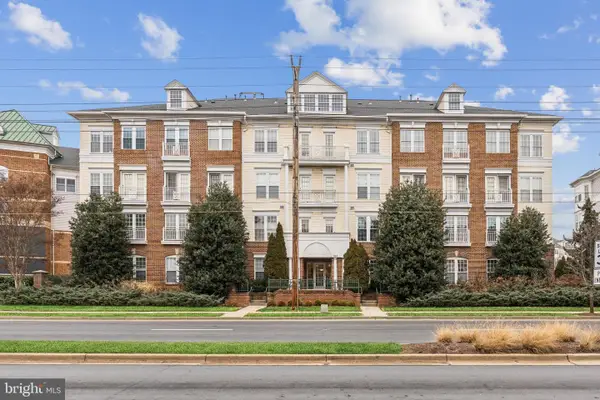 $625,000Active3 beds 3 baths1,886 sq. ft.
$625,000Active3 beds 3 baths1,886 sq. ft.305 Redland Blvd #402, ROCKVILLE, MD 20850
MLS# MDMC2205228Listed by: COMPASS 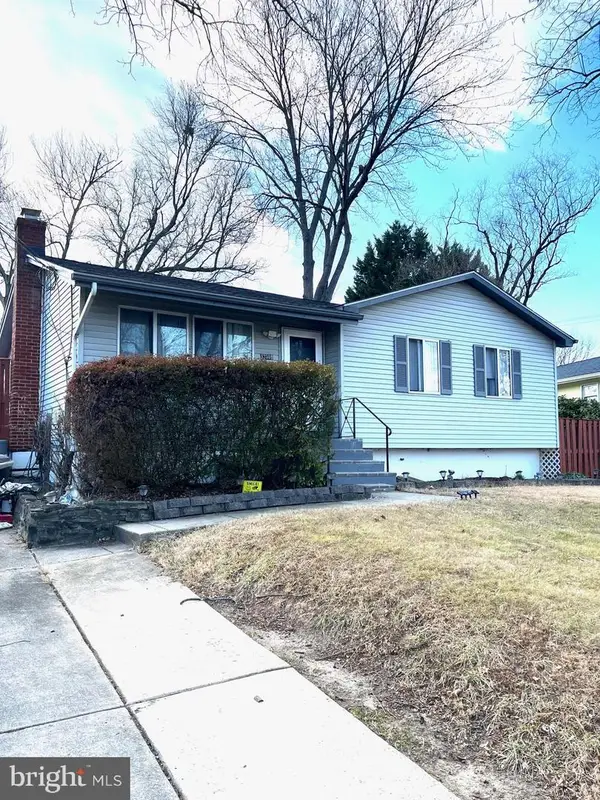 $535,000Pending3 beds 2 baths1,806 sq. ft.
$535,000Pending3 beds 2 baths1,806 sq. ft.13308 Vandalia Dr, ROCKVILLE, MD 20853
MLS# MDMC2212756Listed by: WEICHERT, REALTORS
