10152 Sterling Ter, Rockville, MD 20850
Local realty services provided by:Better Homes and Gardens Real Estate GSA Realty
10152 Sterling Ter,Rockville, MD 20850
$735,000
- 3 Beds
- 4 Baths
- 2,298 sq. ft.
- Townhouse
- Pending
Listed by: kathryn bohlender, cheryl r leahy
Office: compass
MLS#:MDMC2206180
Source:BRIGHTMLS
Price summary
- Price:$735,000
- Price per sq. ft.:$319.84
- Monthly HOA dues:$150
About this home
Discover Decoverly!!!
Luxurious & Renovated End-Unit Townhouse in Sought-After Decoverly in Rockville, MD!
Welcome home to this exquisite 3 bedroom, 4 bathroom end-unit townhouse, perfectly situated in the highly coveted Decoverly subdivision of Rockville, MD.
This highly desirable end-unit home is a true gem, boasting an abundance of extra windows that flood the property with natural light throughout the day. From the moment you step into the gracious foyer, you'll be captivated by the turn-key condition and sophisticated ambiance.
This home has been recently updated and is absolutely move-in ready, featuring:
• Freshly painted walls in a contemporary, neutral palette.
• Brand new carpeting throughout, providing plush comfort underfoot.
• A newly renovated primary bathroom that is a true sanctuary, complete with a spa-like free-standing soaker tub, double sinks, and a separate glass-enclosed shower.
Entertaining is a delight with two cozy gas fireplaces that create a warm and inviting atmosphere in the main living areas. The kitchen is designed for casual dining with a charming eat-in kitchen space, perfect for morning coffee or family meals. Step outside onto your large, private deck which offers serene views of the surrounding green space, creating a peaceful, secluded oasis for relaxation and entertaining.
Live the ultimate lifestyle with incredible convenience! This Decoverly gem is just a short walk or quick drive to the bustling Downtown Crown, offering a vibrant mix of premium shopping, exciting entertainment, and diverse dining options like Ruth's Chris, Coastal Flats, Ted's Bulletin, and more. With the community pool, tennis courts, dog park and tot lot and excellent proximity to amenities, you get the best of both worlds! Enjoy the best of Rockville and Gaithersburg right at your doorstep, with easy access to major commuter routes.
Contact an agent
Home facts
- Year built:1991
- Listing ID #:MDMC2206180
- Added:105 day(s) ago
- Updated:February 11, 2026 at 08:32 AM
Rooms and interior
- Bedrooms:3
- Total bathrooms:4
- Full bathrooms:2
- Half bathrooms:2
- Living area:2,298 sq. ft.
Heating and cooling
- Cooling:Central A/C
- Heating:Central, Natural Gas
Structure and exterior
- Year built:1991
- Building area:2,298 sq. ft.
- Lot area:0.07 Acres
Schools
- High school:GAITHERSBURG
- Middle school:FOREST OAK
- Elementary school:ROSEMONT
Utilities
- Water:Public
- Sewer:Public Sewer
Finances and disclosures
- Price:$735,000
- Price per sq. ft.:$319.84
- Tax amount:$6,590 (2024)
New listings near 10152 Sterling Ter
- Coming Soon
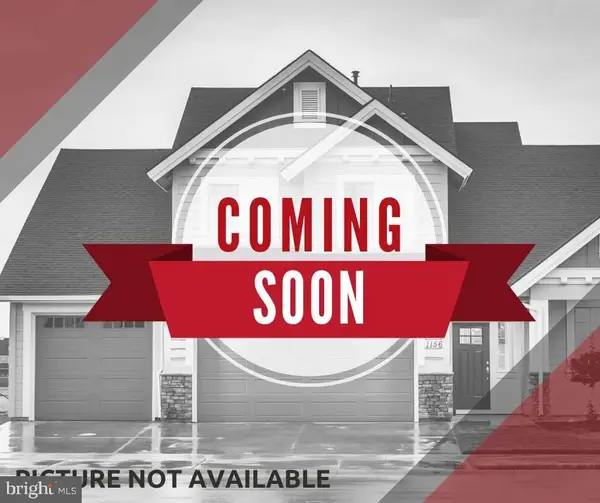 $550,000Coming Soon4 beds 2 baths
$550,000Coming Soon4 beds 2 baths13017 Parkland Dr, ROCKVILLE, MD 20853
MLS# MDMC2215564Listed by: KELLER WILLIAMS REALTY - New
 $620,000Active4 beds 3 baths2,286 sq. ft.
$620,000Active4 beds 3 baths2,286 sq. ft.17041 Catalpa Ct, ROCKVILLE, MD 20855
MLS# MDMC2216662Listed by: SAMSON PROPERTIES - New
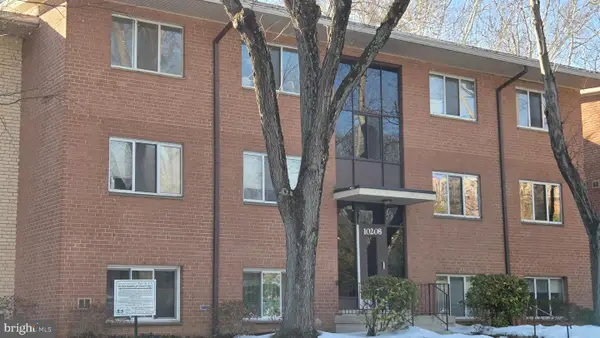 $289,900Active2 beds 1 baths911 sq. ft.
$289,900Active2 beds 1 baths911 sq. ft.10208 Rockville Pik #302, ROCKVILLE, MD 20852
MLS# MDMC2216666Listed by: SAMSON PROPERTIES - Open Sun, 1 to 4pmNew
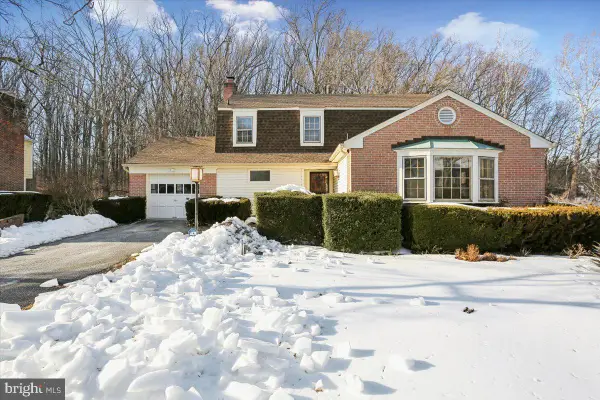 $830,000Active4 beds 4 baths2,490 sq. ft.
$830,000Active4 beds 4 baths2,490 sq. ft.705 College Pkwy, ROCKVILLE, MD 20850
MLS# MDMC2216506Listed by: LONG & FOSTER REAL ESTATE, INC. - New
 $510,000Active4 beds 2 baths988 sq. ft.
$510,000Active4 beds 2 baths988 sq. ft.4710 Olden Rd, ROCKVILLE, MD 20852
MLS# MDMC2216152Listed by: ARGENT REALTY,LLC - New
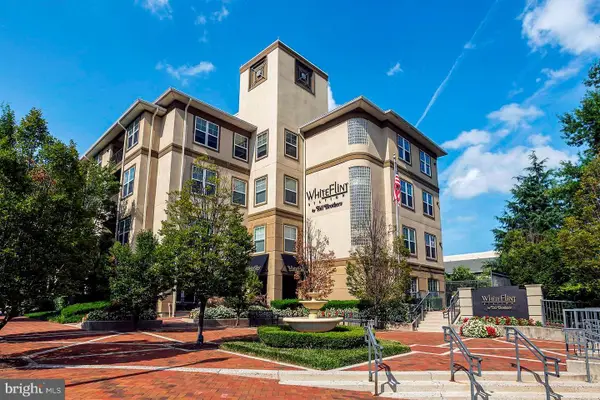 $300,000Active1 beds 1 baths808 sq. ft.
$300,000Active1 beds 1 baths808 sq. ft.11750 Old Georgetown #2206, ROCKVILLE, MD 20852
MLS# MDMC2215376Listed by: REDFIN CORP - Open Fri, 4 to 6pmNew
 $310,000Active1 beds 1 baths931 sq. ft.
$310,000Active1 beds 1 baths931 sq. ft.10101 Grosvenor Pl #1907, ROCKVILLE, MD 20852
MLS# MDMC2216448Listed by: TTR SOTHEBY'S INTERNATIONAL REALTY - New
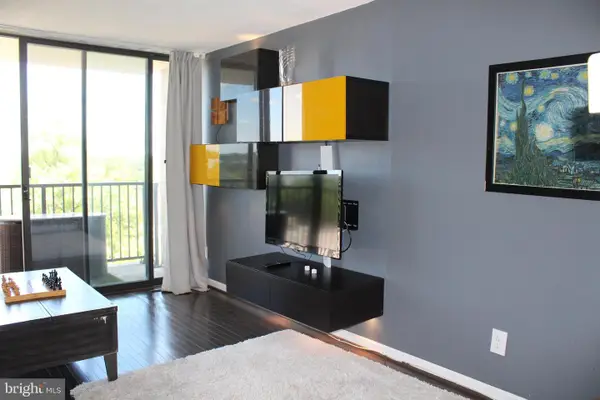 $115,000Active-- beds 1 baths476 sq. ft.
$115,000Active-- beds 1 baths476 sq. ft.4 Monroe St #4-801, ROCKVILLE, MD 20850
MLS# MDMC2216286Listed by: SAMSON PROPERTIES 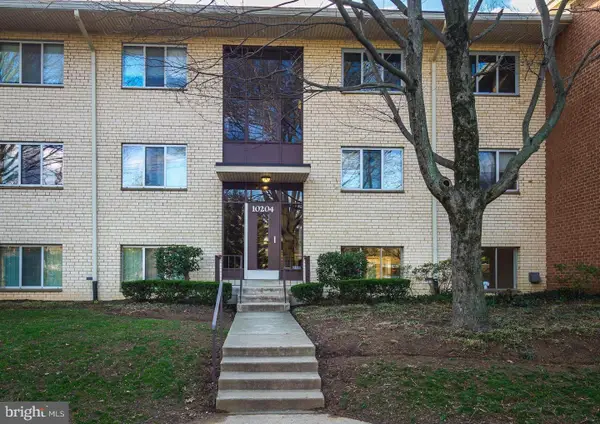 $299,990Active2 beds 1 baths911 sq. ft.
$299,990Active2 beds 1 baths911 sq. ft.10204 Rockville Pik #202, ROCKVILLE, MD 20852
MLS# MDMC2212494Listed by: SAMSON PROPERTIES- Coming Soon
 $274,900Coming Soon1 beds 1 baths
$274,900Coming Soon1 beds 1 baths10101 Grosvenor Pl #714, ROCKVILLE, MD 20852
MLS# MDMC2216432Listed by: COMPASS

