10436 Rockville Pike #202, Rockville, MD 20852
Local realty services provided by:Better Homes and Gardens Real Estate Maturo
Listed by: farnaz f batmanghlich
Office: long & foster real estate, inc.
MLS#:MDMC2195652
Source:BRIGHTMLS
Price summary
- Price:$220,900
- Price per sq. ft.:$300.14
About this home
Discover many new features in this freshly updated, newly-painted one bedroom condo at Grosvenor Park IV, just steps from the Grosvenor-Strathmore Redline Metro stop. From your private backyard balcony, you'll have lovely views of treetops and areas of the 20 acre Grosvenor Park grounds. New kitchen updates include a quartz countertop. Updated bathroom. New HVAC unit. The low condo fee includes ALL utilities, electric, gas, cable, internet, water/sewer, plenty of reserved parking, tennis courts, picnic areas and the choice of 2 pools. The washer/dryer and extra storage space for your unit are located on the lower level of the building. The award-winning Grosvenor Market is within walking distance. Ideally located near the Strathmore Performing Arts Center, NIH and Bethesda Naval Hospital (one Metro stop away), Wildwood Shopping Center, Rock Creek Park, and more, with quick access to I-270 & I-495. Move-in ready and perfectly positioned for work, play, and city living!
Contact an agent
Home facts
- Year built:1964
- Listing ID #:MDMC2195652
- Added:148 day(s) ago
- Updated:January 11, 2026 at 02:42 PM
Rooms and interior
- Bedrooms:1
- Total bathrooms:1
- Full bathrooms:1
- Living area:736 sq. ft.
Heating and cooling
- Cooling:Central A/C
- Heating:Electric, Heat Pump(s)
Structure and exterior
- Year built:1964
- Building area:736 sq. ft.
Schools
- High school:WALTER JOHNSON
- Middle school:NORTH BETHESDA
- Elementary school:ASHBURTON
Utilities
- Water:Public
- Sewer:Public Sewer
Finances and disclosures
- Price:$220,900
- Price per sq. ft.:$300.14
- Tax amount:$2,286 (2024)
New listings near 10436 Rockville Pike #202
- Coming Soon
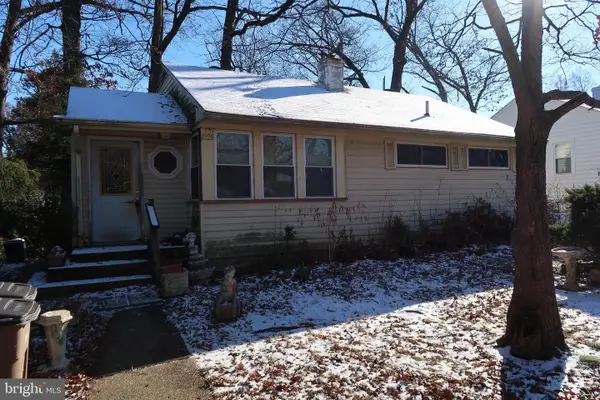 $375,000Coming Soon3 beds 1 baths
$375,000Coming Soon3 beds 1 baths1229 Simmons Dr, ROCKVILLE, MD 20851
MLS# MDMC2213096Listed by: RE/MAX REALTY CENTRE, INC. - Open Sun, 10:30am to 4pmNew
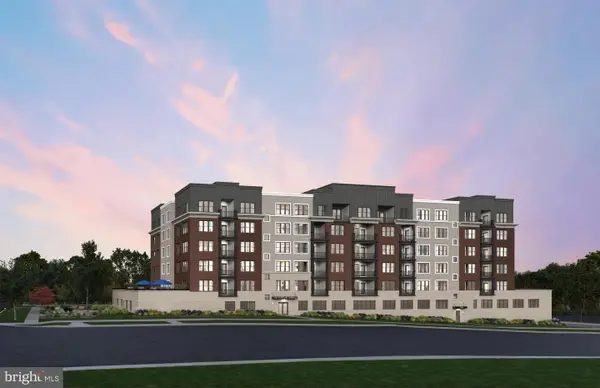 $793,359Active2 beds 2 baths1,330 sq. ft.
$793,359Active2 beds 2 baths1,330 sq. ft.1141 Fortune Ter #103, POTOMAC, MD 20854
MLS# MDMC2213080Listed by: MONUMENT SOTHEBY'S INTERNATIONAL REALTY - Open Sun, 10:30am to 4pmNew
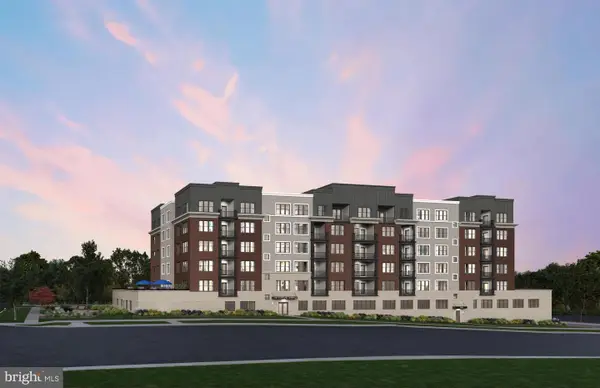 $925,009Active2 beds 2 baths1,496 sq. ft.
$925,009Active2 beds 2 baths1,496 sq. ft.1141 Fortune Ter #204, POTOMAC, MD 20854
MLS# MDMC2213082Listed by: MONUMENT SOTHEBY'S INTERNATIONAL REALTY - Open Sun, 10:30am to 4pmNew
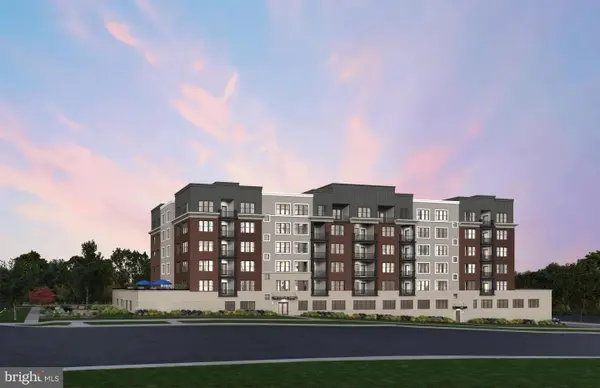 $971,516Active2 beds 2 baths1,566 sq. ft.
$971,516Active2 beds 2 baths1,566 sq. ft.1141 Fortune Ter #408, POTOMAC, MD 20854
MLS# MDMC2213084Listed by: MONUMENT SOTHEBY'S INTERNATIONAL REALTY - New
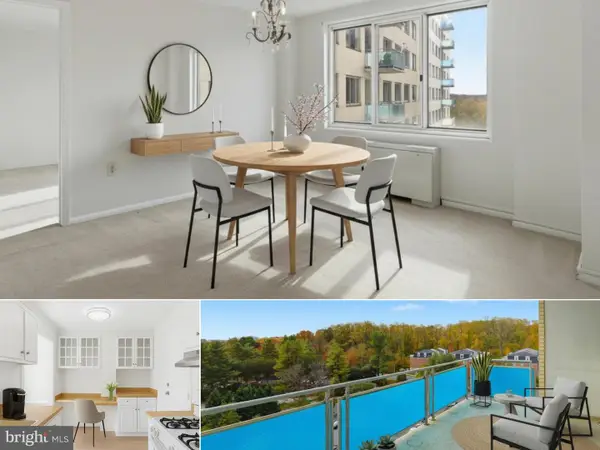 $465,000Active3 beds 2 baths1,729 sq. ft.
$465,000Active3 beds 2 baths1,729 sq. ft.10201 Grosvenor Pl #1001, ROCKVILLE, MD 20852
MLS# MDMC2213076Listed by: COMPASS - Coming SoonOpen Sun, 1 to 3pm
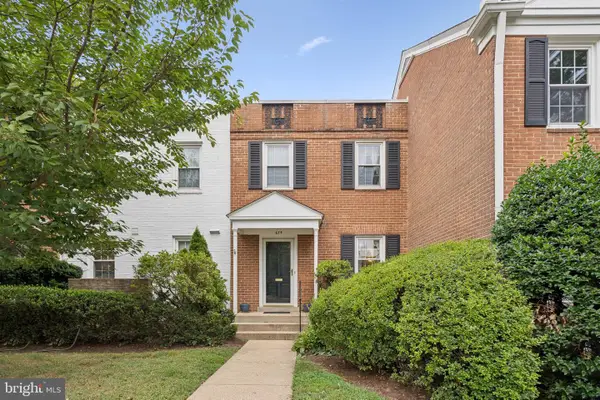 $565,000Coming Soon3 beds 4 baths
$565,000Coming Soon3 beds 4 baths639 Azalea Dr, ROCKVILLE, MD 20850
MLS# MDMC2200434Listed by: COMPASS - Coming Soon
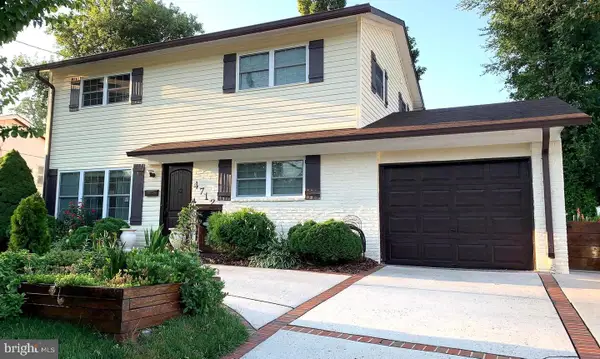 $599,900Coming Soon4 beds 3 baths
$599,900Coming Soon4 beds 3 baths4712 Listra Rd, ROCKVILLE, MD 20853
MLS# MDMC2212902Listed by: RE/MAX REALTY SERVICES - Open Sun, 2 to 5pmNew
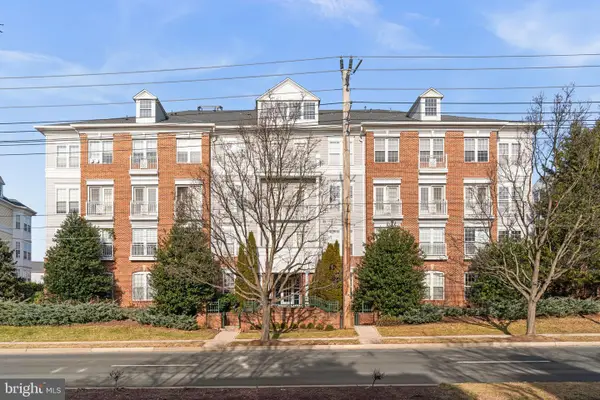 $530,000Active2 beds 2 baths1,583 sq. ft.
$530,000Active2 beds 2 baths1,583 sq. ft.303 Redland Blvd #302, ROCKVILLE, MD 20850
MLS# MDMC2213020Listed by: EXP REALTY, LLC - New
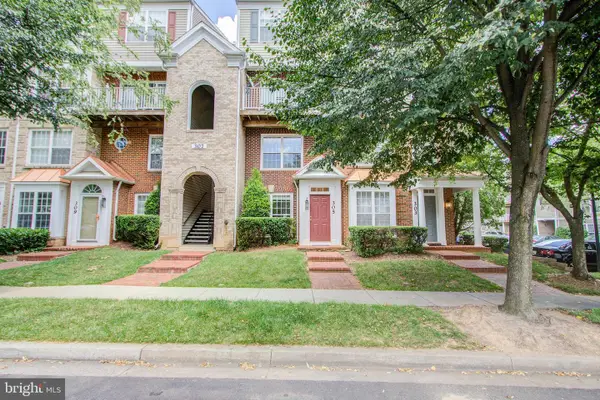 $449,200Active2 beds 3 baths1,449 sq. ft.
$449,200Active2 beds 3 baths1,449 sq. ft.305 Prettyman Dr #85, ROCKVILLE, MD 20850
MLS# MDMC2213010Listed by: NEXT LEVEL RENTALS & REALTY - Open Sun, 12 to 2pmNew
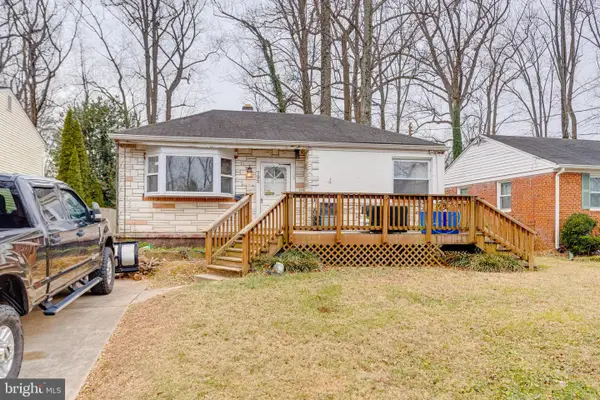 $595,000Active3 beds 2 baths1,361 sq. ft.
$595,000Active3 beds 2 baths1,361 sq. ft.722 Carr Ave, ROCKVILLE, MD 20850
MLS# MDMC2211696Listed by: RE/MAX REALTY SERVICES
