10701 Hampton Mill Ter #100, Rockville, MD 20852
Local realty services provided by:Better Homes and Gardens Real Estate Reserve
10701 Hampton Mill Ter #100,Rockville, MD 20852
$300,000
- 1 Beds
- 2 Baths
- 799 sq. ft.
- Condominium
- Active
Listed by:lisa m frazier
Office:long & foster real estate, inc.
MLS#:MDMC2199206
Source:BRIGHTMLS
Price summary
- Price:$300,000
- Price per sq. ft.:$375.47
- Monthly HOA dues:$33.92
About this home
New Price for Great Value! Nestled in the charming neighborhood, The Gables of Tuckerman, this rarely available 2-level, 1-bedroom, 1.5-bathroom condo offers a perfect blend of comfort and convenience. The main level offers engineered wood floors, open layout with natural light, living room with office nook, dining area, half bath and updated galley kitchen. Large primary suite offers tile floors, amply storage with walk in closet, storage closet, laundry and newly renovated bath vanity area with barn door. Outside a new deck is off the living room to enjoy the outdoors and a unique exterior storage closet right outside your unit- very few units have storage, so this is a huge plus! Residents at The Gables enjoy a wealth of amenities and community events, including swimming pools, fitness center, racquet ball, tennis and pickle ball, Wine Down Wednesday's, seasonal community events and more - perfect for an active lifestyle. Located in a vibrant neighborhood, you'll find an array of local shops, restaurants, and parks just moments away. Whether you're in the mood for a leisurely stroll or a quick bite, everything you need is within reach. The community's friendly atmosphere fosters a sense of belonging, making it easy to connect with neighbors and enjoy the best of suburban living. With full size washer and dryer and ample on-site parking, convenience is at your fingertips. Experience the lifestyle you've been dreaming of in The Gables on Tuckerman.
Contact an agent
Home facts
- Year built:1987
- Listing ID #:MDMC2199206
- Added:130 day(s) ago
- Updated:November 04, 2025 at 02:46 PM
Rooms and interior
- Bedrooms:1
- Total bathrooms:2
- Full bathrooms:1
- Half bathrooms:1
- Living area:799 sq. ft.
Heating and cooling
- Cooling:Central A/C
- Heating:Electric, Heat Pump(s)
Structure and exterior
- Year built:1987
- Building area:799 sq. ft.
Utilities
- Water:Public
- Sewer:Public Sewer
Finances and disclosures
- Price:$300,000
- Price per sq. ft.:$375.47
- Tax amount:$3,171 (2024)
New listings near 10701 Hampton Mill Ter #100
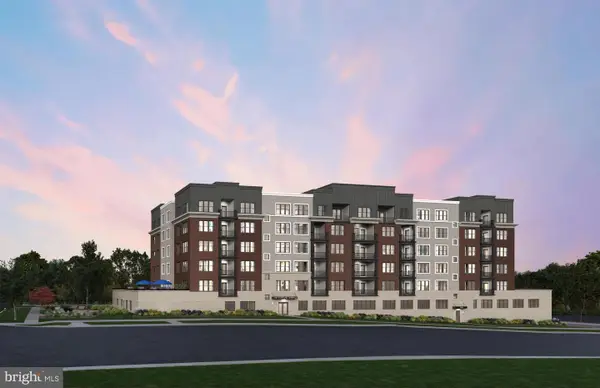 $884,990Pending2 beds 2 baths1,534 sq. ft.
$884,990Pending2 beds 2 baths1,534 sq. ft.1121 Fortune Ter #508, POTOMAC, MD 20854
MLS# MDMC2206828Listed by: MONUMENT SOTHEBY'S INTERNATIONAL REALTY- Coming Soon
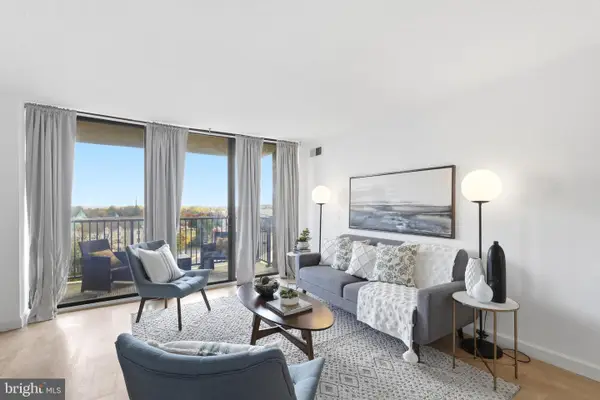 $139,900Coming Soon1 beds 1 baths
$139,900Coming Soon1 beds 1 bathsAddress Withheld By Seller, ROCKVILLE, MD 20850
MLS# MDMC2205924Listed by: RLAH @PROPERTIES - Coming Soon
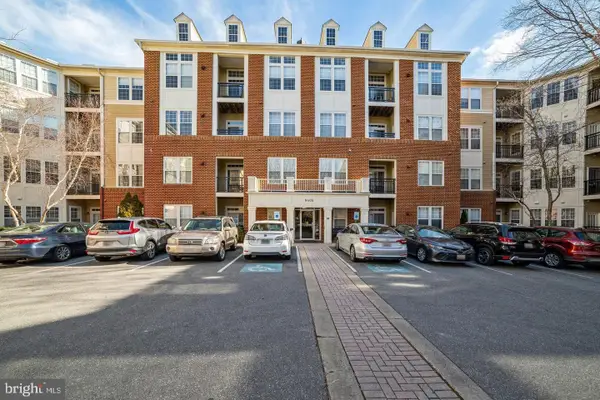 $625,000Coming Soon3 beds 2 baths
$625,000Coming Soon3 beds 2 baths9405 Blackwell Rd #305, ROCKVILLE, MD 20850
MLS# MDMC2206524Listed by: CORCORAN MCENEARNEY 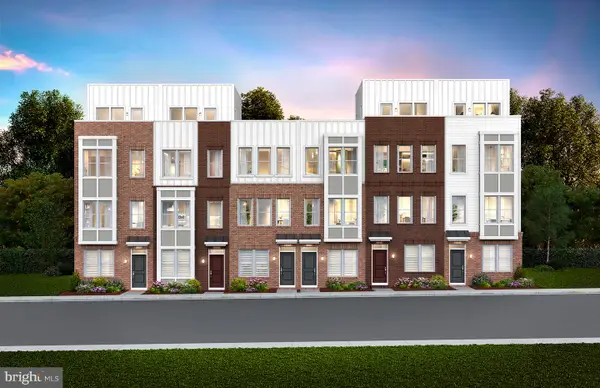 $699,990Pending3 beds 4 baths1,791 sq. ft.
$699,990Pending3 beds 4 baths1,791 sq. ft.3037 Nina Clark Dr, ROCKVILLE, MD 20850
MLS# MDMC2206766Listed by: MONUMENT SOTHEBY'S INTERNATIONAL REALTY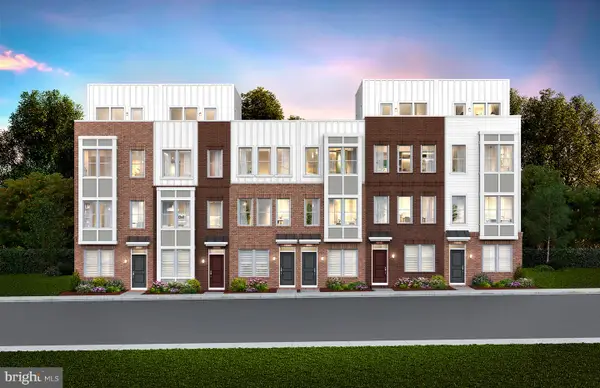 $699,990Pending3 beds 4 baths1,791 sq. ft.
$699,990Pending3 beds 4 baths1,791 sq. ft.3021 Nina Clarke Dr, ROCKVILLE, MD 20850
MLS# MDMC2206768Listed by: MONUMENT SOTHEBY'S INTERNATIONAL REALTY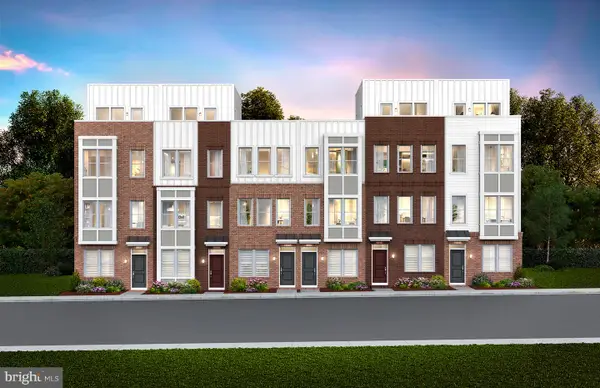 $699,990Pending3 beds 4 baths1,791 sq. ft.
$699,990Pending3 beds 4 baths1,791 sq. ft.3073 Nina Clarke Dr, ROCKVILLE, MD 20850
MLS# MDMC2206760Listed by: MONUMENT SOTHEBY'S INTERNATIONAL REALTY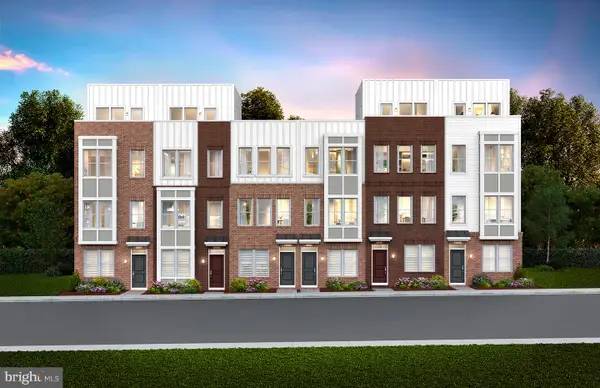 $699,990Pending3 beds 4 baths1,791 sq. ft.
$699,990Pending3 beds 4 baths1,791 sq. ft.3001 Nina Clarke Dr, ROCKVILLE, MD 20850
MLS# MDMC2206762Listed by: MONUMENT SOTHEBY'S INTERNATIONAL REALTY- Coming Soon
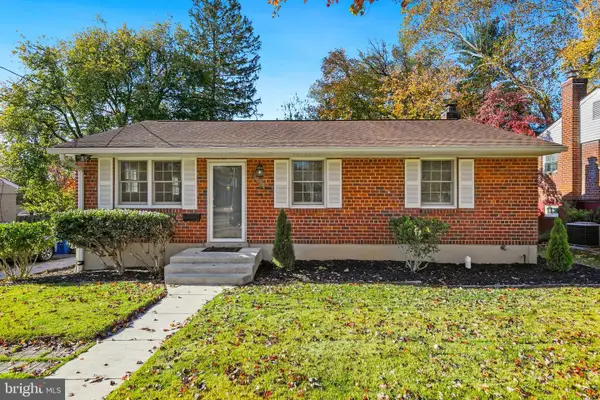 $589,000Coming Soon4 beds 3 baths
$589,000Coming Soon4 beds 3 baths4608 Olden Rd, ROCKVILLE, MD 20852
MLS# MDMC2206220Listed by: REDFIN CORP - New
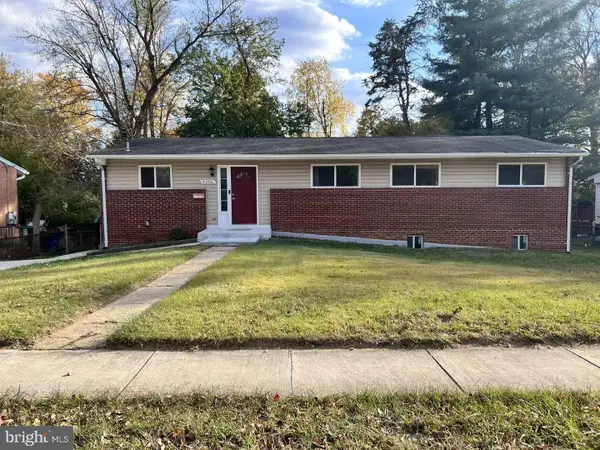 $649,000Active4 beds 3 baths2,368 sq. ft.
$649,000Active4 beds 3 baths2,368 sq. ft.4106 Southend Rd, ROCKVILLE, MD 20853
MLS# MDMC2206730Listed by: LIBRA REALTY, LLC - Coming Soon
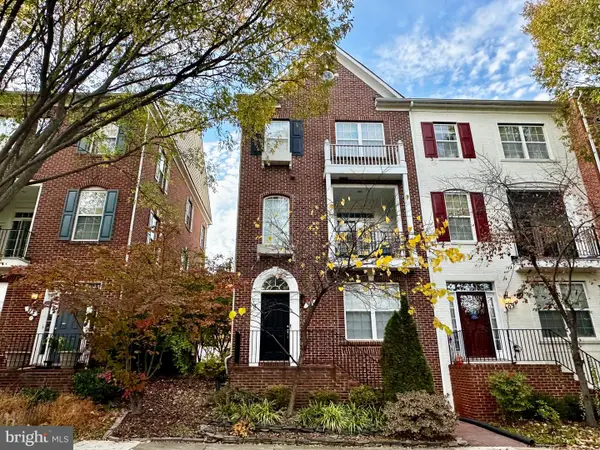 $710,000Coming Soon3 beds 4 baths
$710,000Coming Soon3 beds 4 baths311 Garden View Sq, ROCKVILLE, MD 20850
MLS# MDMC2206690Listed by: COMPASS
