10713 Mist Haven Ter, ROCKVILLE, MD 20852
Local realty services provided by:Better Homes and Gardens Real Estate Cassidon Realty
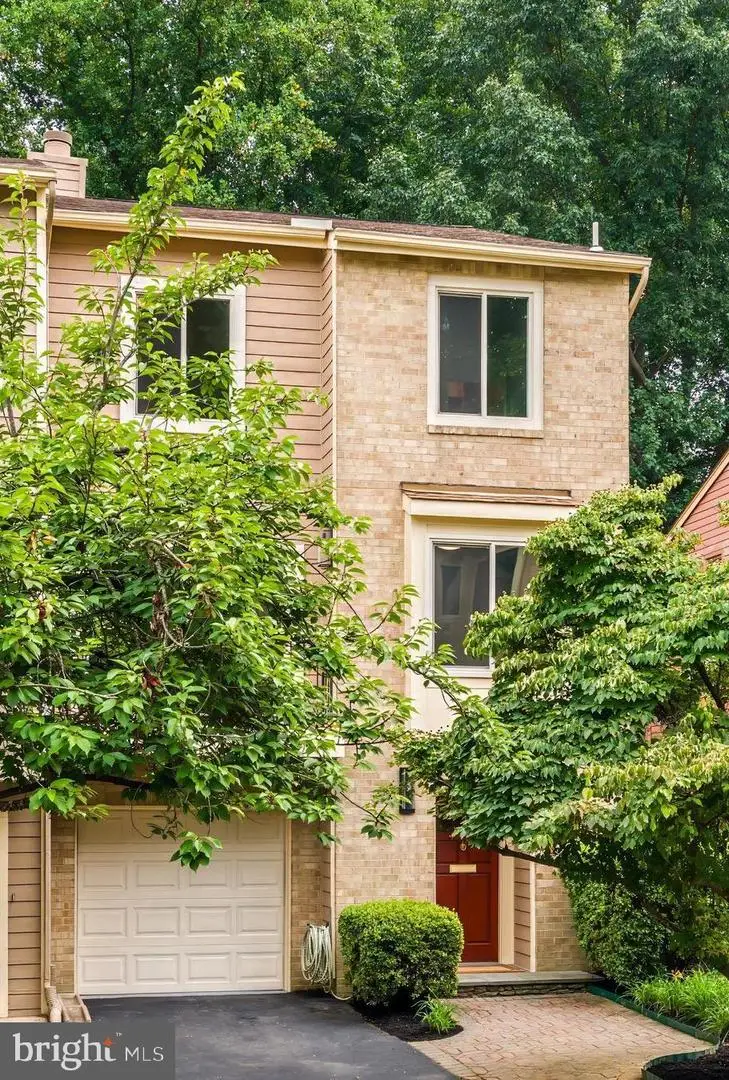
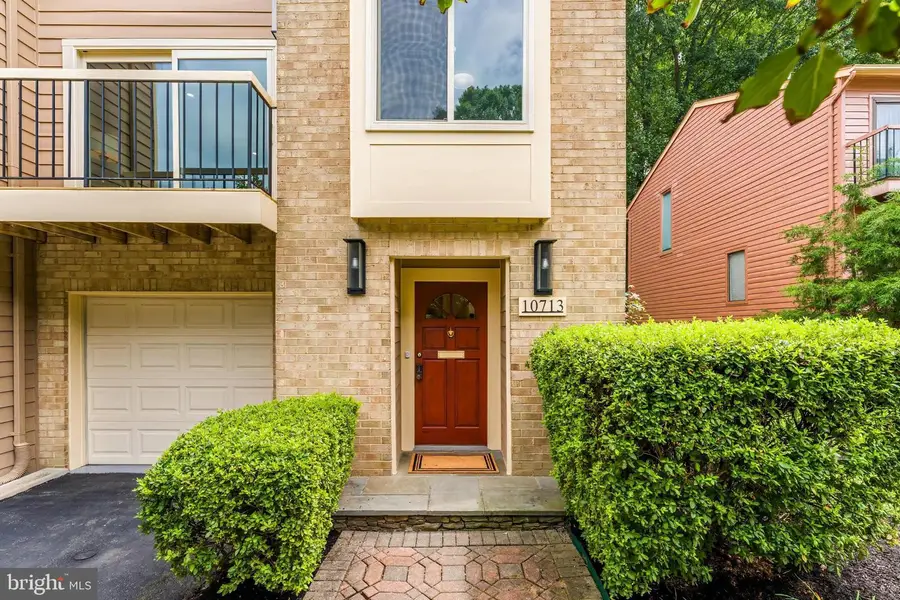
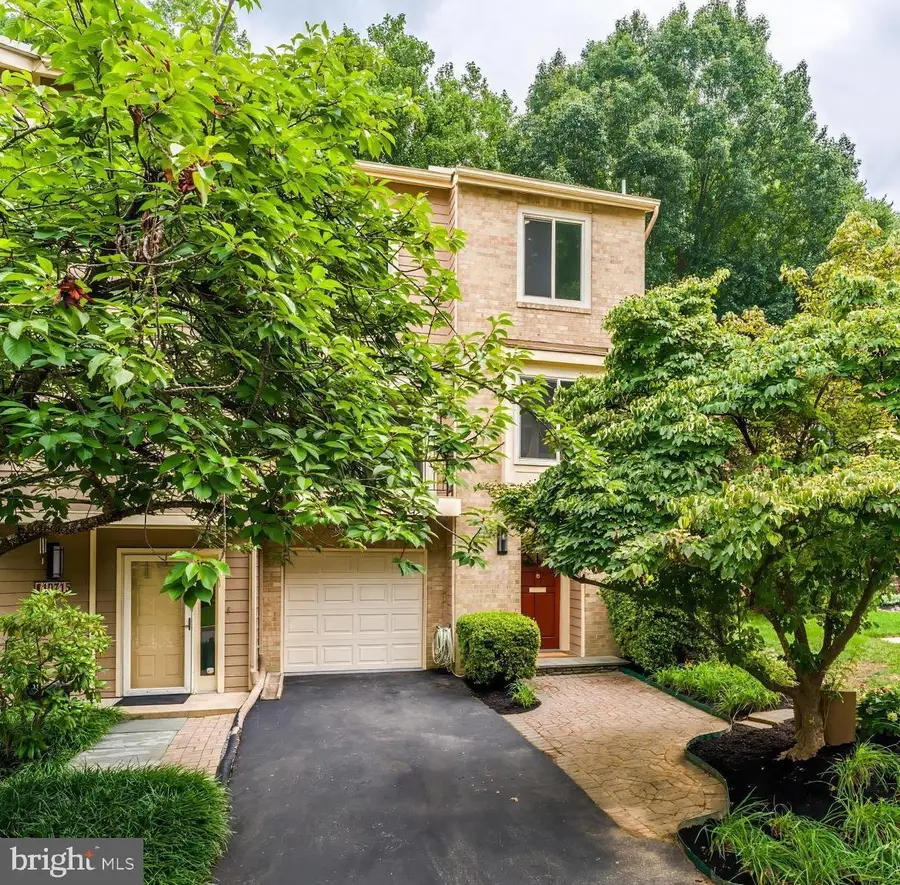
10713 Mist Haven Ter,ROCKVILLE, MD 20852
$887,500
- 3 Beds
- 3 Baths
- 2,190 sq. ft.
- Townhouse
- Active
Upcoming open houses
- Sat, Aug 2312:00 pm - 02:00 pm
- Sun, Aug 2401:00 pm - 03:00 pm
Listed by:stacey a sauter
Office:long & foster real estate, inc.
MLS#:MDMC2194698
Source:BRIGHTMLS
Price summary
- Price:$887,500
- Price per sq. ft.:$405.25
- Monthly HOA dues:$70
About this home
OPEN SATURDAY, 8-23, FROM 12-2 & SUNDAY, 8-24, FROM 1-3. Welcome to this newly renovated, three-bedroom, two full-bath, and one half-bath townhome with three levels of truly delightful living space! An end-unit with top-to-bottom upgrades, this spacious property features: a newly -remodeled kitchen and bathrooms; all new flooring; freshly painted inside and out; vaulted ceilings; skylights, two-year old windows; gutter guards; new LVP flooring and carpeting; new interior and exterior lighting. The entry level welcomes with a spacious foyer featuring a coat and cedar closet, plus access to the one-car garage. Newly installed LVP flooring on this level carries into the family room with built-in shelving and newer sliding doors leading to a slate patio. The laundry room completes this level. The SECOND LEVEL features an open floor concept with a sun-drenched living room and sliding doors to a small deck, and a dining room that opens to an expansive deck in the rear with new floor boards and railings. A stylish gas-burning fireplace divides the living and dining rooms. The gorgeous chef's kitchen features a stainless steel Kitchenaid appliance package including a gas range, pantry with pull-out shelves, and multiple hidden assets inside the newly built cabinets with quartz counters. Plus a pass-through window to the dining room for easy entertaining. Newly remodeled powder room and a study with built-in shelving complete this level. The THIRD LEVEL includes a serene, ooh-la-la primary bedroom suite with a vaulted ceiling, new carpet, multiple closets and storage units, plus a stunning oversized, newly remodeled bathroom with custom-built vanity and storage unit, newly built shower with designer tiles, and an LED mirror. An updated hall bath plus two good-sized bedrooms complete the level. Located just under one mile to the Grosvenor-Strathmore Metro, and equidistant between Wildwood Shopping Center (Balducci's, dining, and retail), and the Whole Foods store, this property offers sophisticated comfort in a very convenient location! Very near Timberlawn Park and just minutes to 270 access and Capital Beltway access points. A truly inspired and inspiring property!
Contact an agent
Home facts
- Year built:1984
- Listing Id #:MDMC2194698
- Added:11 day(s) ago
- Updated:August 21, 2025 at 05:32 AM
Rooms and interior
- Bedrooms:3
- Total bathrooms:3
- Full bathrooms:2
- Half bathrooms:1
- Living area:2,190 sq. ft.
Heating and cooling
- Cooling:Ceiling Fan(s), Central A/C
- Heating:Forced Air, Natural Gas
Structure and exterior
- Roof:Asphalt
- Year built:1984
- Building area:2,190 sq. ft.
- Lot area:0.07 Acres
Schools
- High school:WALTER JOHNSON
- Middle school:TILDEN
- Elementary school:GARRETT PARK
Utilities
- Water:Public
- Sewer:Public Sewer
Finances and disclosures
- Price:$887,500
- Price per sq. ft.:$405.25
- Tax amount:$8,271 (2024)
New listings near 10713 Mist Haven Ter
- Coming Soon
 $525,000Coming Soon3 beds 3 baths
$525,000Coming Soon3 beds 3 baths4615 Gemstone Ter, ROCKVILLE, MD 20852
MLS# MDMC2196284Listed by: REAL BROKER, LLC 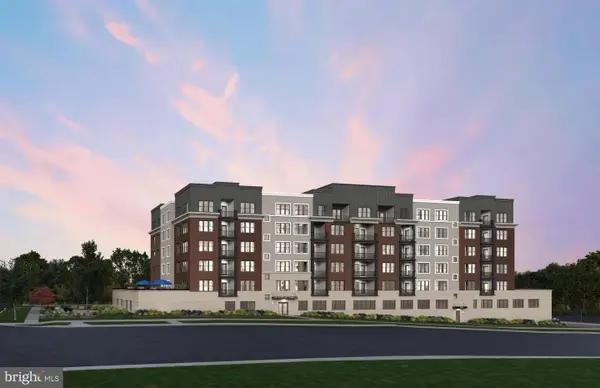 $874,990Active2 beds 2 baths1,566 sq. ft.
$874,990Active2 beds 2 baths1,566 sq. ft.1121 Fortune Ter #208, POTOMAC, MD 20854
MLS# MDMC2189534Listed by: MONUMENT SOTHEBY'S INTERNATIONAL REALTY $874,990Pending2 beds 2 baths1,496 sq. ft.
$874,990Pending2 beds 2 baths1,496 sq. ft.1121 Fortune Ter #304, POTOMAC, MD 20854
MLS# MDMC2196202Listed by: MONUMENT SOTHEBY'S INTERNATIONAL REALTY- Open Sun, 1 to 3pmNew
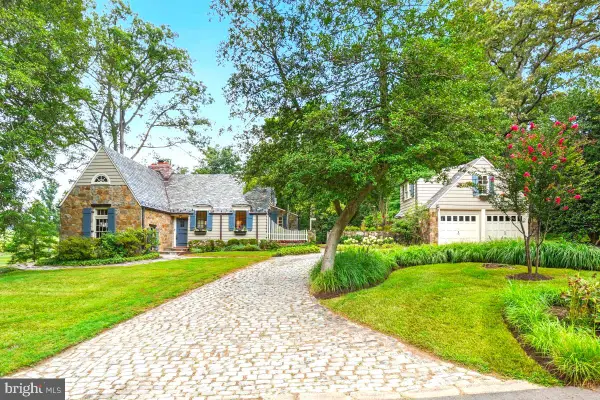 $1,100,000Active4 beds 3 baths2,315 sq. ft.
$1,100,000Active4 beds 3 baths2,315 sq. ft.4117 Montpelier Rd, ROCKVILLE, MD 20853
MLS# MDMC2195838Listed by: COMPASS - Coming SoonOpen Sun, 1 to 3pm
 $1,100,000Coming Soon4 beds 4 baths
$1,100,000Coming Soon4 beds 4 baths3112 Royal Fern Pl, ROCKVILLE, MD 20852
MLS# MDMC2196194Listed by: REDFIN CORP - Coming Soon
 $489,000Coming Soon3 beds 3 baths
$489,000Coming Soon3 beds 3 baths808 College Pkwy #10-808, ROCKVILLE, MD 20850
MLS# MDMC2195994Listed by: RLAH @PROPERTIES - Coming Soon
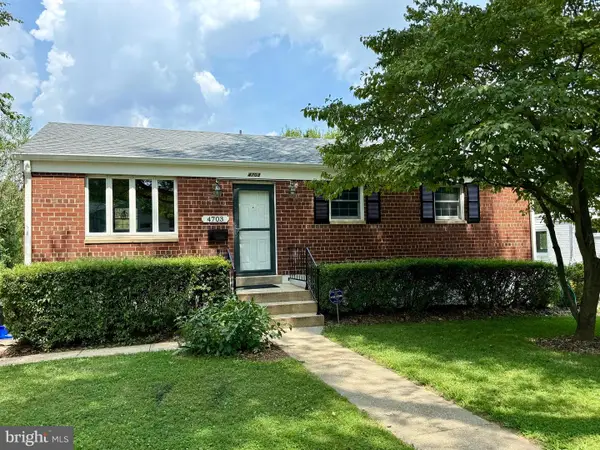 $614,900Coming Soon3 beds 2 baths
$614,900Coming Soon3 beds 2 baths4703 Wyaconda Rd, ROCKVILLE, MD 20852
MLS# MDMC2195840Listed by: FOXTROT COMPANY 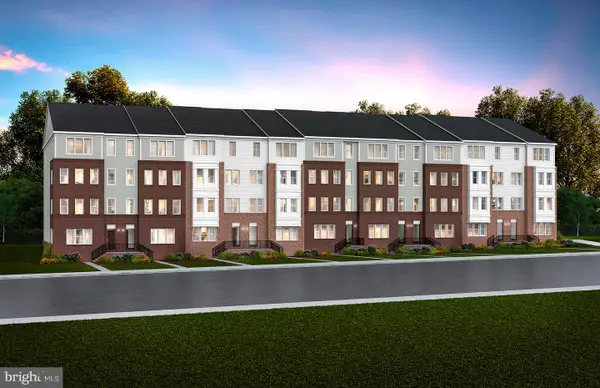 $679,990Pending3 beds 3 baths2,548 sq. ft.
$679,990Pending3 beds 3 baths2,548 sq. ft.16102 Frederick Rd, ROCKVILLE, MD 20850
MLS# MDMC2196052Listed by: MONUMENT SOTHEBY'S INTERNATIONAL REALTY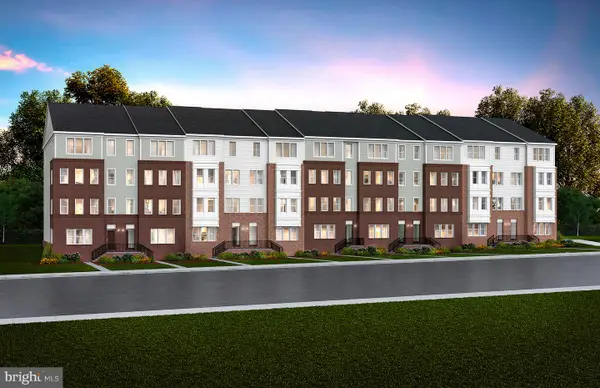 $649,990Pending3 beds 3 baths2,548 sq. ft.
$649,990Pending3 beds 3 baths2,548 sq. ft.2019 Henson Norris St, ROCKVILLE, MD 20850
MLS# MDMC2196056Listed by: MONUMENT SOTHEBY'S INTERNATIONAL REALTY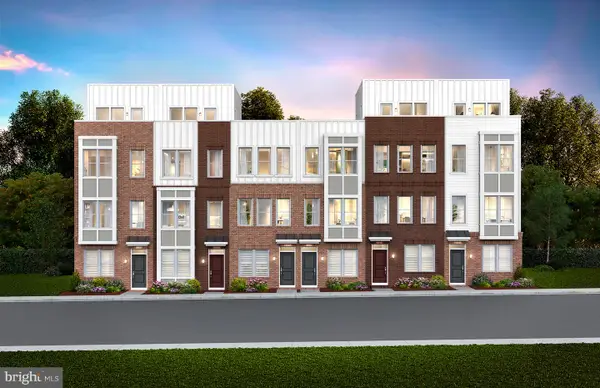 $699,990Pending3 beds 4 baths1,791 sq. ft.
$699,990Pending3 beds 4 baths1,791 sq. ft.2050 Henson Norris St, ROCKVILLE, MD 20850
MLS# MDMC2196040Listed by: MONUMENT SOTHEBY'S INTERNATIONAL REALTY
