10763 Mist Haven Ter, Rockville, MD 20852
Local realty services provided by:Better Homes and Gardens Real Estate Maturo
10763 Mist Haven Ter,Rockville, MD 20852
$840,000
- 3 Beds
- 4 Baths
- - sq. ft.
- Townhouse
- Sold
Listed by: gail r gordon, makenzie powell
Office: compass
MLS#:MDMC2202756
Source:BRIGHTMLS
Sorry, we are unable to map this address
Price summary
- Price:$840,000
- Monthly HOA dues:$70
About this home
PRICE REPOSITIONED FOR TODAY'S MARKET: BEST PRICE IN TIMBERLAWN FOR THIS SIZE PROPERTY!
Only half hour walk to Metro. This beautifully maintained townhome offers comfort, convenience, and modern upgrades in the desirable Timberlawn neighborhood. Double skylights make this home extra sunny!
The entry level features a carpeted flex space with fireplace ideal for home office, playroom, or media room with sliding doors to a fenced rear yard and patio. Also on this level are storage and coat closets as well as attached garage. A second half bath has been added for extra convenience!
The main level includes a spacious carpeted living room, separate dining area, bright eat-in kitchen, laundry room, and half bath. The living area opens to the brand new deck, perfect for outdoor dining and entertaining.
The bright upper level a spacious primary suite with a cathedral ceiling and wall-to-wall closets. The ensuite bath offers both a shower and Jacuzzi tub. Two additional bedrooms and a hall bath complete this level.
Important recent updates include all new copper piping, new flooring in kitchen and dining areas, recently replaced refrigerator, dishwasher, microwave, and washer/dryer, fresh asphalt driveway, newly installed garage door and opener, and Gutter Helmet system. Additional visitor parking is located directly in front of the home.
Located at the crossroads of North Bethesda and Rockville, this townhome provides easy access to I-495, I-270, Rockville Pike, Old Georgetown Road, and the Grosvenor Metro, making commuting, shopping, and dining quick and convenient.
Welcome home to Timberlawn!
Contact an agent
Home facts
- Year built:1984
- Listing ID #:MDMC2202756
- Added:75 day(s) ago
- Updated:January 12, 2026 at 06:53 AM
Rooms and interior
- Bedrooms:3
- Total bathrooms:4
- Full bathrooms:2
- Half bathrooms:2
Heating and cooling
- Cooling:Central A/C
- Heating:Forced Air, Natural Gas
Structure and exterior
- Year built:1984
Schools
- High school:WALTER JOHNSON
- Middle school:TILDEN
- Elementary school:GARRETT PARK
Utilities
- Water:Public
- Sewer:Public Sewer
Finances and disclosures
- Price:$840,000
- Tax amount:$7,898 (2024)
New listings near 10763 Mist Haven Ter
- Coming Soon
 $999,999Coming Soon4 beds 4 baths
$999,999Coming Soon4 beds 4 baths1105 Pleasant Cir, ROCKVILLE, MD 20850
MLS# MDMC2205274Listed by: COLDWELL BANKER REALTY - Coming SoonOpen Sun, 2 to 4pm
 $889,000Coming Soon4 beds 3 baths
$889,000Coming Soon4 beds 3 baths5001 Sunflower Dr, ROCKVILLE, MD 20853
MLS# MDMC2208620Listed by: LONG & FOSTER REAL ESTATE, INC. - Coming Soon
 $435,000Coming Soon2 beds 2 baths
$435,000Coming Soon2 beds 2 baths15306 Diamond Cove Ter #2b, ROCKVILLE, MD 20850
MLS# MDMC2213070Listed by: NEXT LEVEL RENTALS & REALTY - Coming SoonOpen Sat, 1 to 3pm
 $619,000Coming Soon5 beds 3 baths
$619,000Coming Soon5 beds 3 baths404 Ritchie Pkwy, ROCKVILLE, MD 20852
MLS# MDMC2204346Listed by: LONG & FOSTER REAL ESTATE, INC. - Coming Soon
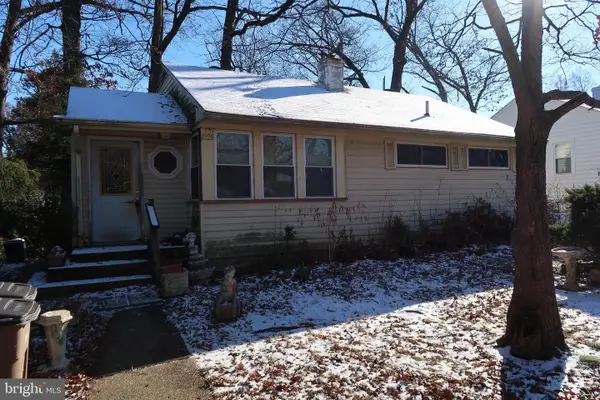 $375,000Coming Soon3 beds 1 baths
$375,000Coming Soon3 beds 1 baths1229 Simmons Dr, ROCKVILLE, MD 20851
MLS# MDMC2213096Listed by: RE/MAX REALTY CENTRE, INC. - Open Tue, 10:30am to 4pmNew
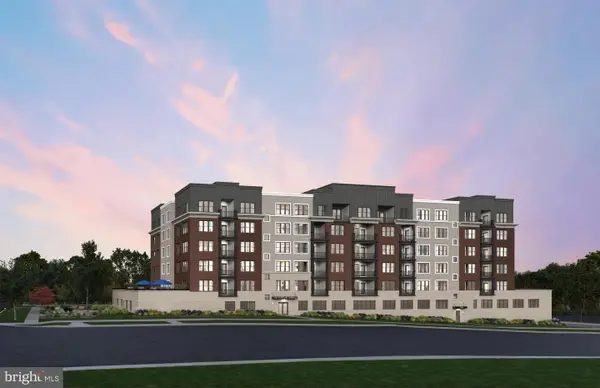 $793,359Active2 beds 2 baths1,330 sq. ft.
$793,359Active2 beds 2 baths1,330 sq. ft.1141 Fortune Ter #103, POTOMAC, MD 20854
MLS# MDMC2213080Listed by: MONUMENT SOTHEBY'S INTERNATIONAL REALTY - Open Tue, 10:30am to 4pmNew
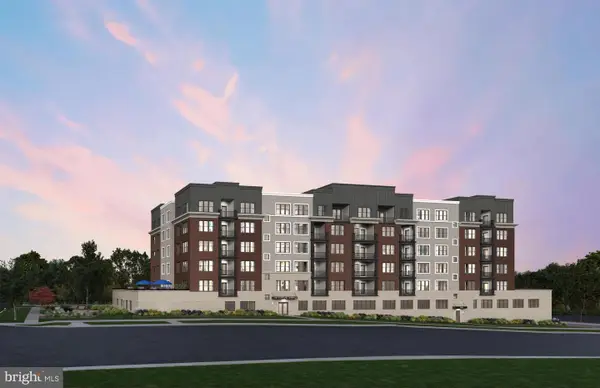 $925,009Active2 beds 2 baths1,496 sq. ft.
$925,009Active2 beds 2 baths1,496 sq. ft.1141 Fortune Ter #204, POTOMAC, MD 20854
MLS# MDMC2213082Listed by: MONUMENT SOTHEBY'S INTERNATIONAL REALTY - Open Tue, 10:30am to 4pmNew
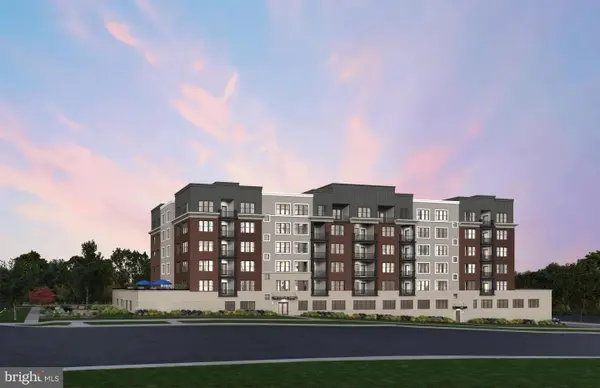 $971,516Active2 beds 2 baths1,566 sq. ft.
$971,516Active2 beds 2 baths1,566 sq. ft.1141 Fortune Ter #408, POTOMAC, MD 20854
MLS# MDMC2213084Listed by: MONUMENT SOTHEBY'S INTERNATIONAL REALTY - New
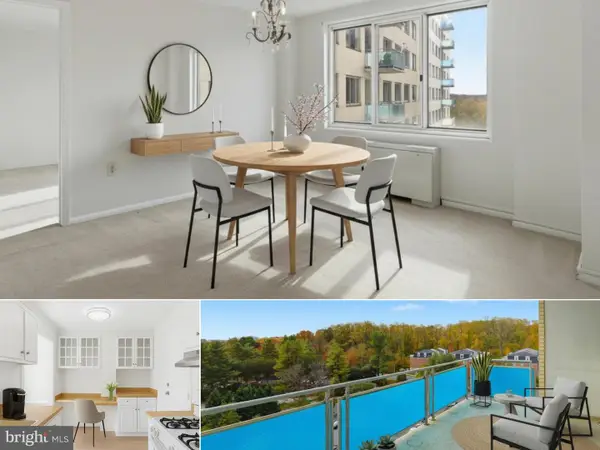 $465,000Active3 beds 2 baths1,729 sq. ft.
$465,000Active3 beds 2 baths1,729 sq. ft.10201 Grosvenor Pl #1001, ROCKVILLE, MD 20852
MLS# MDMC2213076Listed by: COMPASS - Coming SoonOpen Sun, 1 to 3pm
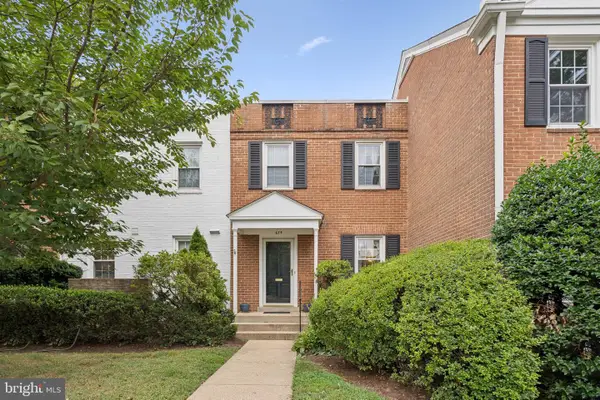 $565,000Coming Soon3 beds 4 baths
$565,000Coming Soon3 beds 4 baths639 Azalea Dr, ROCKVILLE, MD 20850
MLS# MDMC2200434Listed by: COMPASS
