10823 Hampton Mill Ter #1103, Rockville, MD 20852
Local realty services provided by:Better Homes and Gardens Real Estate Valley Partners
Listed by:marie j waldo
Office:remax platinum realty
MLS#:MDMC2191942
Source:BRIGHTMLS
Price summary
- Price:$429,000
- Price per sq. ft.:$399.81
- Monthly HOA dues:$33.92
About this home
Unit is 110. Welcome to this open floor plan 2 bedroom, 2 full bath home. Updated and upgraded condo features all new luxury vinyl plank flooring in the living room & dining room. Living room has a wood burning fireplace with mantel. New carpeting in the 2 spacious bedrooms both with walk-in closets. Home has been freshly painted, new hot water heater & a new stainless steel stove installed . The kitchen has large energy star washer & dryer . There is a pass through from the kitchen into the dining room. Bedrooms are located on opposite sides of the condo for privacy. Master suite has an ensuite bathroom for privacy and a separate vanity, sink, and dressing area too. Both bathrooms have been renovated. Enjoy using your private & large front patio..NO STAIRS FROM PARKING TO YOUR HOME!!! Walk directly into condo from the sidewalk with no stairs. **** Unit is # 110 on outside.
No long walks or stairs from your car to your home with groceries or packages and plenty of parking available. The amenities the Gables offers include swimming pool, tennis court, club house, fitness center, & racquet ball courts. A pet friendly community with easy access to Grosvenor Metro and a ride on bus. Close to shopping, parks, and plenty of restaurants. A great place to call home.
Contact an agent
Home facts
- Year built:1987
- Listing ID #:MDMC2191942
- Added:75 day(s) ago
- Updated:October 08, 2025 at 01:58 PM
Rooms and interior
- Bedrooms:2
- Total bathrooms:2
- Full bathrooms:2
- Living area:1,073 sq. ft.
Heating and cooling
- Cooling:Central A/C
- Heating:Central, Electric
Structure and exterior
- Year built:1987
- Building area:1,073 sq. ft.
Schools
- High school:WALTER JOHNSON
- Middle school:NORTH BETHESDA
- Elementary school:KENSINGTON PARKWOOD
Utilities
- Water:Public
- Sewer:Public Sewer
Finances and disclosures
- Price:$429,000
- Price per sq. ft.:$399.81
- Tax amount:$4,472 (2024)
New listings near 10823 Hampton Mill Ter #1103
- New
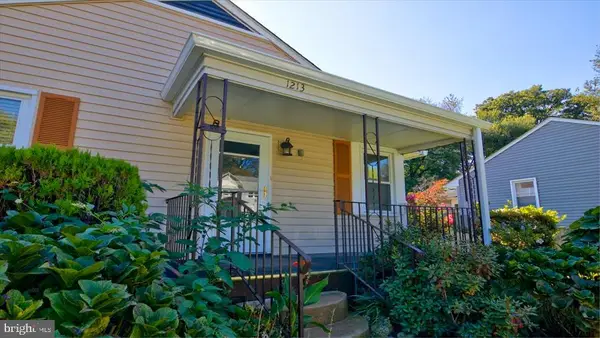 $420,000Active2 beds 2 baths986 sq. ft.
$420,000Active2 beds 2 baths986 sq. ft.1213 Clagett Dr, ROCKVILLE, MD 20851
MLS# MDMC2202926Listed by: COLDWELL BANKER REALTY - Open Wed, 10:30am to 4:30pmNew
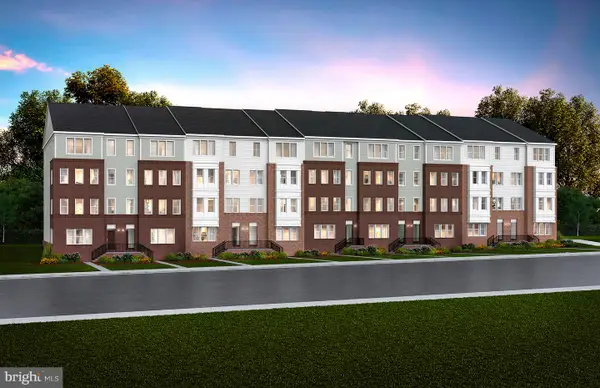 $624,660Active3 beds 3 baths1,520 sq. ft.
$624,660Active3 beds 3 baths1,520 sq. ft.16088 Frederick Rd, ROCKVILLE, MD 20850
MLS# MDMC2203188Listed by: MONUMENT SOTHEBY'S INTERNATIONAL REALTY - Coming Soon
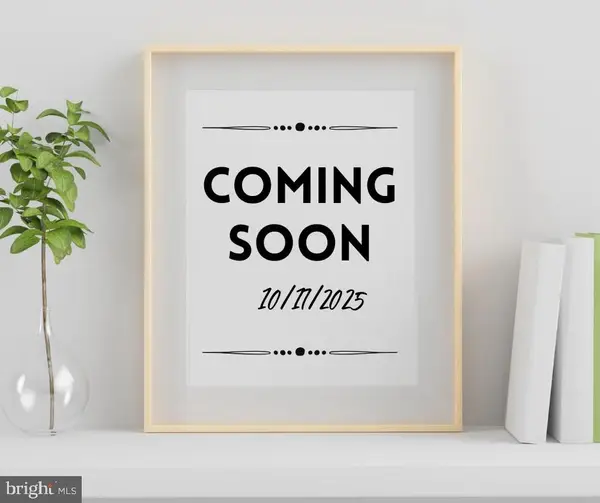 $975,000Coming Soon4 beds 3 baths
$975,000Coming Soon4 beds 3 baths3 Sunnymeade Ct, ROCKVILLE, MD 20854
MLS# MDMC2203028Listed by: JPAR REAL ESTATE PROFESSIONALS - Open Sat, 12 to 4pmNew
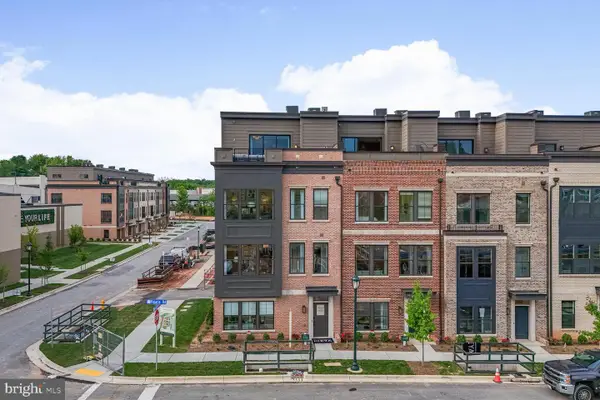 $1,274,900Active4 beds 5 baths2,350 sq. ft.
$1,274,900Active4 beds 5 baths2,350 sq. ft.1233 Northside Park Blvd #elevator 59, POTOMAC, MD 20854
MLS# MDMC2203164Listed by: EYA MARKETING, LLC - Coming SoonOpen Sat, 1 to 3pm
 $598,000Coming Soon4 beds 2 baths
$598,000Coming Soon4 beds 2 baths623 Edmonston Dr, ROCKVILLE, MD 20851
MLS# MDMC2200982Listed by: LONG & FOSTER REAL ESTATE, INC. - New
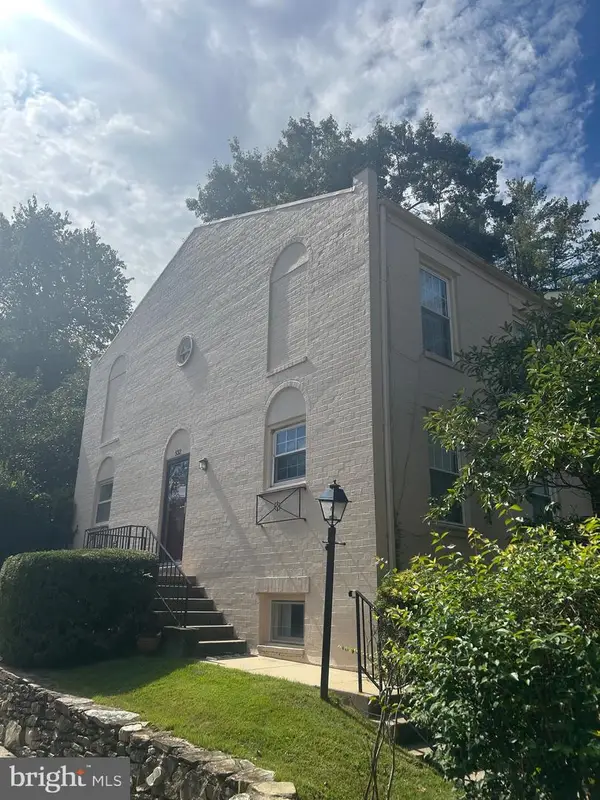 $369,900Active3 beds 1 baths1,268 sq. ft.
$369,900Active3 beds 1 baths1,268 sq. ft.532 Meadow Hall Dr #a532, ROCKVILLE, MD 20851
MLS# MDMC2203096Listed by: FORUM PROPERTIES, INC. 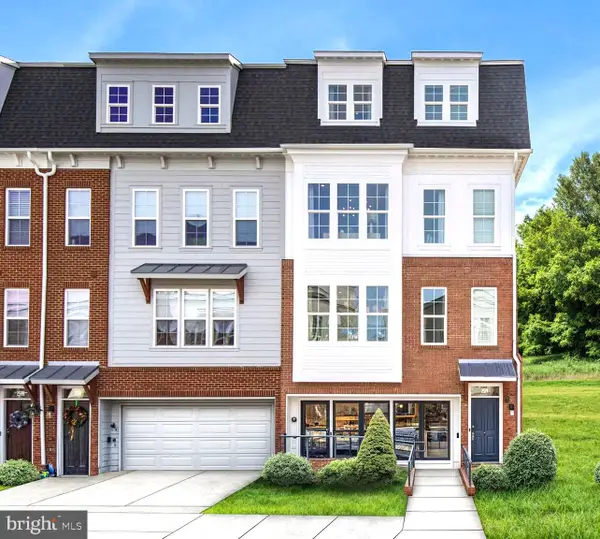 $899,900Active3 beds 3 baths2,380 sq. ft.
$899,900Active3 beds 3 baths2,380 sq. ft.2521 Farmstead Dr #103 Lillian, ROCKVILLE, MD 20850
MLS# MDMC2200344Listed by: EYA MARKETING, LLC- New
 $225,000Active2 beds 2 baths1,231 sq. ft.
$225,000Active2 beds 2 baths1,231 sq. ft.4 Monroe St #4-810, ROCKVILLE, MD 20850
MLS# MDMC2203082Listed by: DMV LANDMARK REALTY, LLC - Coming SoonOpen Sat, 2 to 4pm
 $600,000Coming Soon4 beds 3 baths
$600,000Coming Soon4 beds 3 baths13520 Sloan St, ROCKVILLE, MD 20853
MLS# MDMC2193348Listed by: KELLER WILLIAMS REALTY CENTRE - Coming SoonOpen Sun, 12 to 2pm
 $829,900Coming Soon4 beds 4 baths
$829,900Coming Soon4 beds 4 baths4828 Cloister Dr, ROCKVILLE, MD 20852
MLS# MDMC2202820Listed by: REDFIN CORP
