11 Shagbark Ct, ROCKVILLE, MD 20852
Local realty services provided by:Better Homes and Gardens Real Estate Murphy & Co.
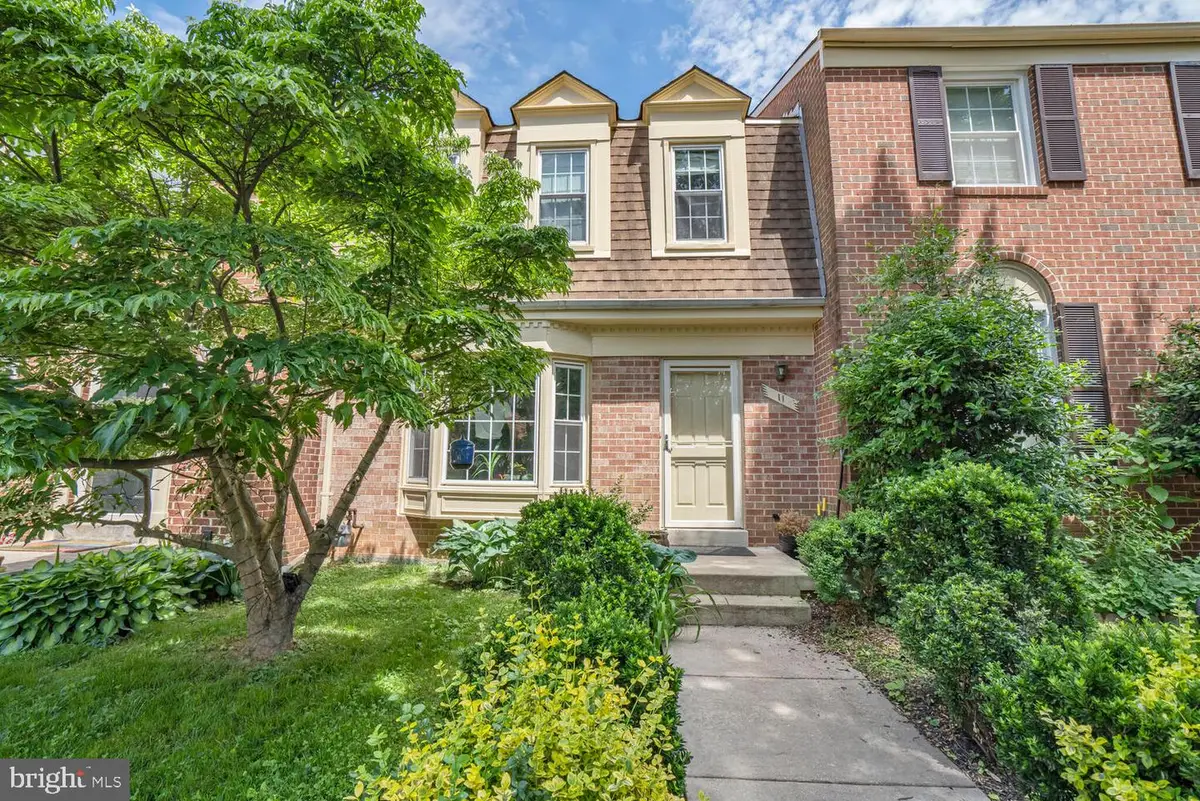
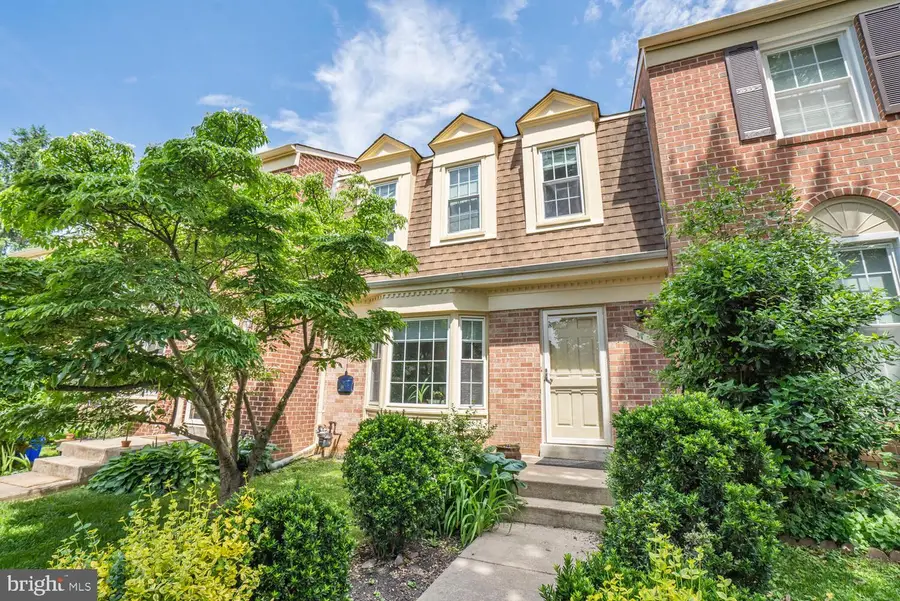
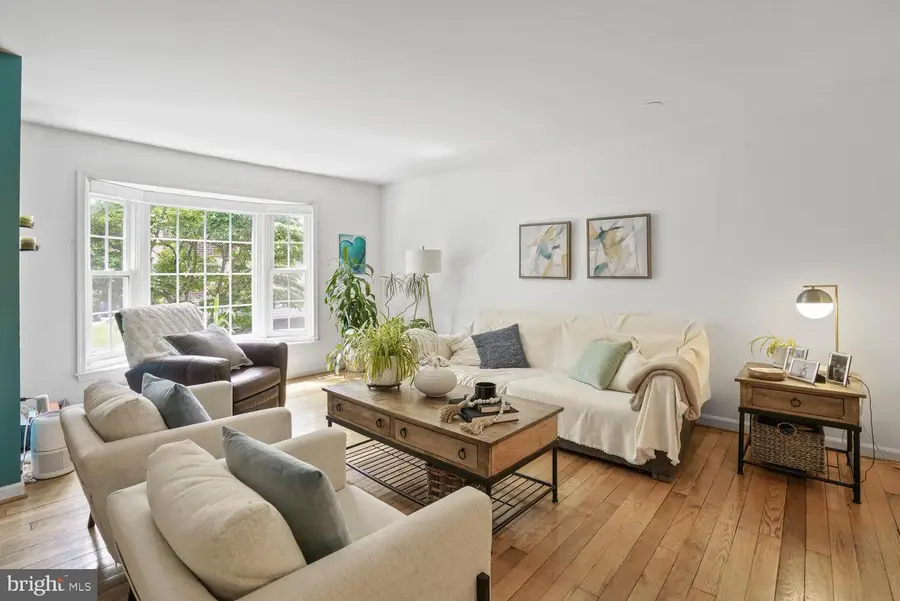
11 Shagbark Ct,ROCKVILLE, MD 20852
$699,900
- 3 Beds
- 4 Baths
- 2,438 sq. ft.
- Townhouse
- Pending
Listed by:khalil alexander el-ghoul
Office:glass house real estate
MLS#:MDMC2179928
Source:BRIGHTMLS
Price summary
- Price:$699,900
- Price per sq. ft.:$287.08
- Monthly HOA dues:$195
About this home
Major Price Correction! Welcome to 11 Shagbark Ct, a beautifully updated townhome in a quiet, sought-after enclave of North Bethesda where homes rarely come to market. This home lives large, offering generous living spaces, modern renovations, and a prime location just minutes from Pike & Rose.
Step inside to a bright, oversized living room that flows seamlessly into a spacious dining area—perfect for relaxed everyday living. The renovated kitchen (2015) features a peninsula island, lots of cabinetry, and a full breakfast area that comfortably fits a large table. Step out onto the deck (2023) and enjoy treetop views—an ideal spot for morning coffee or evening gatherings.
Upstairs, discover three spacious bedrooms, including a primary suite that impresses with size and a stunning en-suite bathroom fully renovated in 2023. The full walkout basement adds even more flexibility with a den or guest bedroom, a full bathroom, and access to a private rear patio.
This home offers the best of North Bethesda living—tucked away yet incredibly convenient. Enjoy close proximity to the vibrant Pike & Rose district, local parks and trails, and top commuting options including I-270, I-495, and the White Flint Metro (just 1.4 miles away).
Contact an agent
Home facts
- Year built:1981
- Listing Id #:MDMC2179928
- Added:91 day(s) ago
- Updated:August 21, 2025 at 07:26 AM
Rooms and interior
- Bedrooms:3
- Total bathrooms:4
- Full bathrooms:2
- Half bathrooms:2
- Living area:2,438 sq. ft.
Heating and cooling
- Cooling:Central A/C
- Heating:Forced Air, Natural Gas
Structure and exterior
- Roof:Shingle
- Year built:1981
- Building area:2,438 sq. ft.
- Lot area:0.04 Acres
Schools
- High school:WALTER JOHNSON
- Middle school:TILDEN
- Elementary school:LUXMANOR
Utilities
- Water:Public
- Sewer:Public Sewer
Finances and disclosures
- Price:$699,900
- Price per sq. ft.:$287.08
- Tax amount:$5,870 (2024)
New listings near 11 Shagbark Ct
- Coming Soon
 $525,000Coming Soon3 beds 3 baths
$525,000Coming Soon3 beds 3 baths4615 Gemstone Ter, ROCKVILLE, MD 20852
MLS# MDMC2196284Listed by: REAL BROKER, LLC 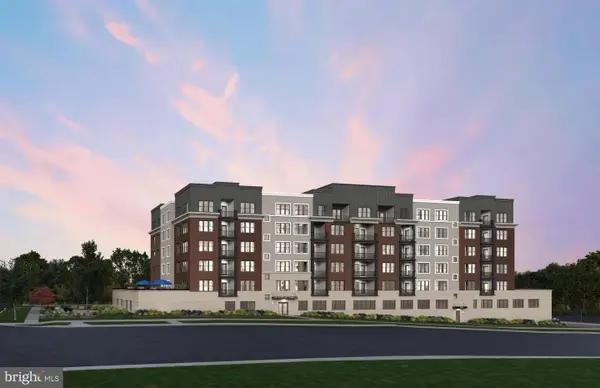 $874,990Active2 beds 2 baths1,566 sq. ft.
$874,990Active2 beds 2 baths1,566 sq. ft.1121 Fortune Ter #208, POTOMAC, MD 20854
MLS# MDMC2189534Listed by: MONUMENT SOTHEBY'S INTERNATIONAL REALTY $874,990Pending2 beds 2 baths1,496 sq. ft.
$874,990Pending2 beds 2 baths1,496 sq. ft.1121 Fortune Ter #304, POTOMAC, MD 20854
MLS# MDMC2196202Listed by: MONUMENT SOTHEBY'S INTERNATIONAL REALTY- Open Sun, 1 to 3pmNew
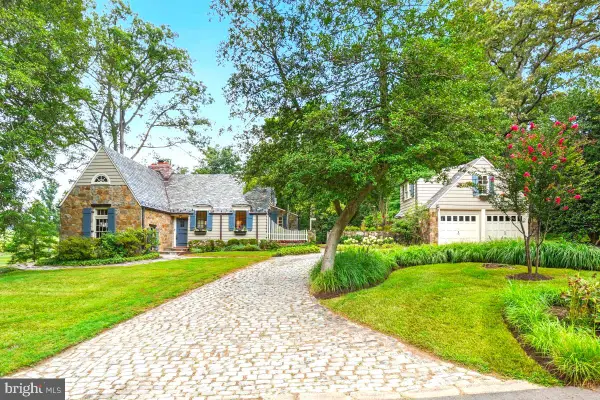 $1,100,000Active4 beds 3 baths2,315 sq. ft.
$1,100,000Active4 beds 3 baths2,315 sq. ft.4117 Montpelier Rd, ROCKVILLE, MD 20853
MLS# MDMC2195838Listed by: COMPASS - Coming SoonOpen Sun, 1 to 3pm
 $1,100,000Coming Soon4 beds 4 baths
$1,100,000Coming Soon4 beds 4 baths3112 Royal Fern Pl, ROCKVILLE, MD 20852
MLS# MDMC2196194Listed by: REDFIN CORP - Coming Soon
 $489,000Coming Soon3 beds 3 baths
$489,000Coming Soon3 beds 3 baths808 College Pkwy #10-808, ROCKVILLE, MD 20850
MLS# MDMC2195994Listed by: RLAH @PROPERTIES - Coming Soon
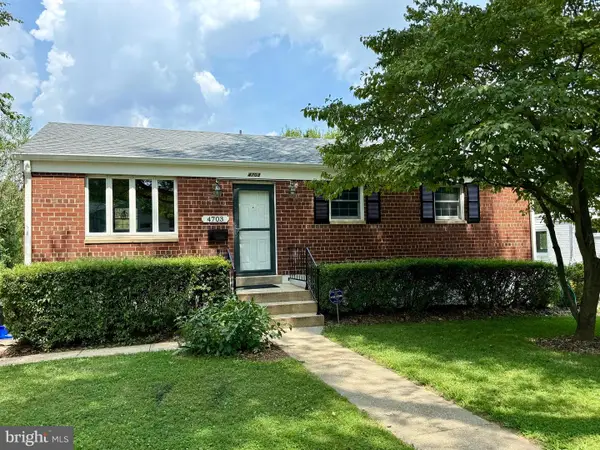 $614,900Coming Soon3 beds 2 baths
$614,900Coming Soon3 beds 2 baths4703 Wyaconda Rd, ROCKVILLE, MD 20852
MLS# MDMC2195840Listed by: FOXTROT COMPANY 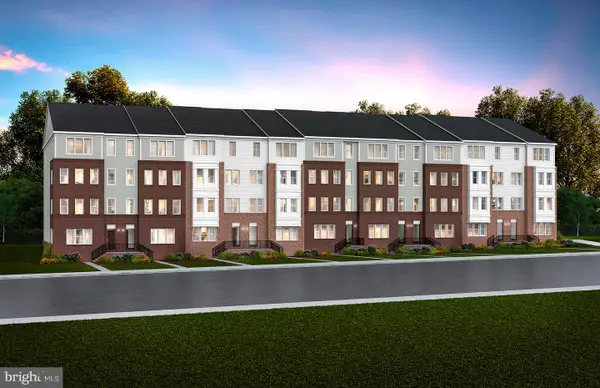 $679,990Pending3 beds 3 baths2,548 sq. ft.
$679,990Pending3 beds 3 baths2,548 sq. ft.16102 Frederick Rd, ROCKVILLE, MD 20850
MLS# MDMC2196052Listed by: MONUMENT SOTHEBY'S INTERNATIONAL REALTY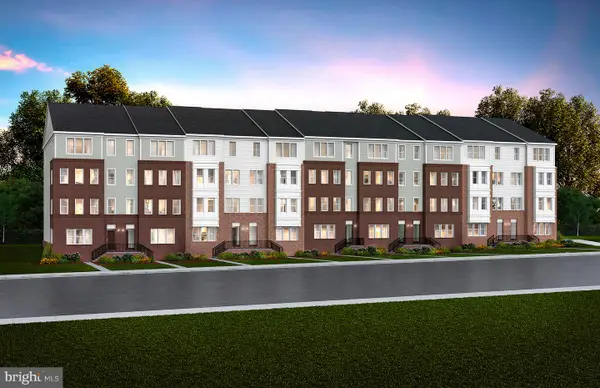 $649,990Pending3 beds 3 baths2,548 sq. ft.
$649,990Pending3 beds 3 baths2,548 sq. ft.2019 Henson Norris St, ROCKVILLE, MD 20850
MLS# MDMC2196056Listed by: MONUMENT SOTHEBY'S INTERNATIONAL REALTY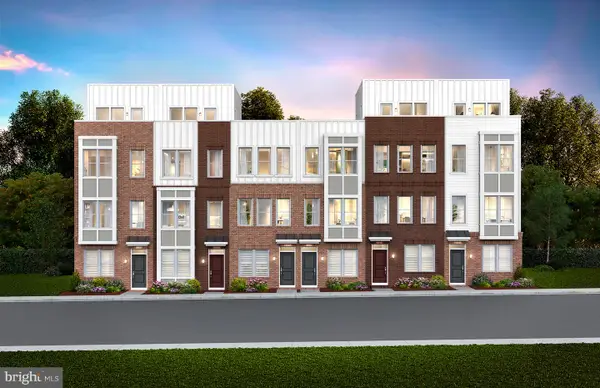 $699,990Pending3 beds 4 baths1,791 sq. ft.
$699,990Pending3 beds 4 baths1,791 sq. ft.2050 Henson Norris St, ROCKVILLE, MD 20850
MLS# MDMC2196040Listed by: MONUMENT SOTHEBY'S INTERNATIONAL REALTY
