11142 Medical Center #7c-3, Rockville, MD 20850
Local realty services provided by:Better Homes and Gardens Real Estate Murphy & Co.
11142 Medical Center #7c-3,Rockville, MD 20850
$1,161,500
- 3 Beds
- 5 Baths
- 2,800 sq. ft.
- Townhouse
- Active
Listed by: kenneth m wormald
Office: robert k wormald, inc.
MLS#:MDMC2162570
Source:BRIGHTMLS
Price summary
- Price:$1,161,500
- Price per sq. ft.:$414.82
- Monthly HOA dues:$150
About this home
Just Broke Ground-time for you to personalize your home.
LUXURY ATTACHED RESIDENCES, brand new design to purchase now for first quarter 2026 delivery.
Right in the mix of the PERFECT LOCATION, is our new collection at The Grove. This one is special, our 4-Level Darcy luxury townhome, two beautiful terraces off the 4th level loft.
All things grand with plenty of spaces to enjoy, 7- foot- high windows, 10- foot ceilings on the kitchen level, trey ceilings, expansive island, just to name a few.
The space is relevant to today's lifestyle offering cozy intimate areas, exciting entertaining spaces, indoor and out, primary bedroom that is the perfect size for oversized furniture and a quaint sitting area.
The four seasons retreat on the 4th level is award winning, 1st place winner nationally for architecture and design.
** Incentives with use of preferred lender(s) and Village Settlement.
*** Pictures are of model home. Other photos of actual home will post at they become available.
***price includes base price plus structural options already chosen for this home only
Contact an agent
Home facts
- Listing ID #:MDMC2162570
- Added:393 day(s) ago
- Updated:February 14, 2026 at 05:36 AM
Rooms and interior
- Bedrooms:3
- Total bathrooms:5
- Full bathrooms:2
- Half bathrooms:3
- Living area:2,800 sq. ft.
Heating and cooling
- Cooling:Central A/C
- Heating:Central, Natural Gas
Structure and exterior
- Roof:Architectural Shingle
- Building area:2,800 sq. ft.
- Lot area:0.03 Acres
Schools
- High school:THOMAS S. WOOTTON
- Middle school:CABIN JOHN
- Elementary school:STONE MILL
Utilities
- Water:Public
- Sewer:Public Sewer
Finances and disclosures
- Price:$1,161,500
- Price per sq. ft.:$414.82
- Tax amount:$2,159 (2025)
New listings near 11142 Medical Center #7c-3
- New
 $649,990Active4 beds 3 baths1,918 sq. ft.
$649,990Active4 beds 3 baths1,918 sq. ft.13530 Vandalia Dr, ROCKVILLE, MD 20853
MLS# MDMC2216624Listed by: REDFIN CORP - Coming Soon
 $949,999Coming Soon5 beds 4 baths
$949,999Coming Soon5 beds 4 baths11844 Dinwiddie Dr, ROCKVILLE, MD 20852
MLS# MDMC2216982Listed by: RLAH @PROPERTIES - New
 $220,000Active1 beds 1 baths844 sq. ft.
$220,000Active1 beds 1 baths844 sq. ft.10201 Grosvenor Pl #1205, ROCKVILLE, MD 20852
MLS# MDMC2216964Listed by: XREALTY.NET LLC - New
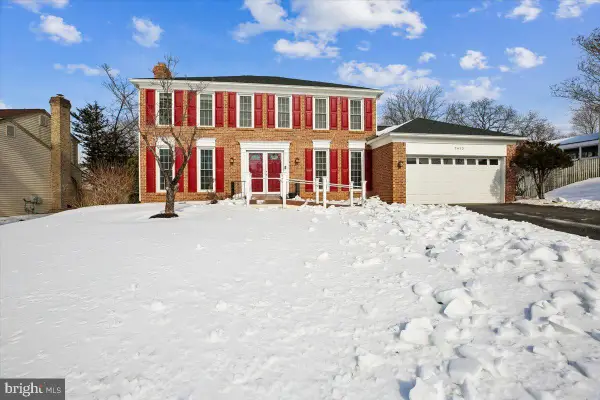 $725,000Active4 beds 3 baths2,286 sq. ft.
$725,000Active4 beds 3 baths2,286 sq. ft.7413 Tupelo Dr, ROCKVILLE, MD 20855
MLS# MDMC2214420Listed by: LONG & FOSTER REAL ESTATE, INC. - New
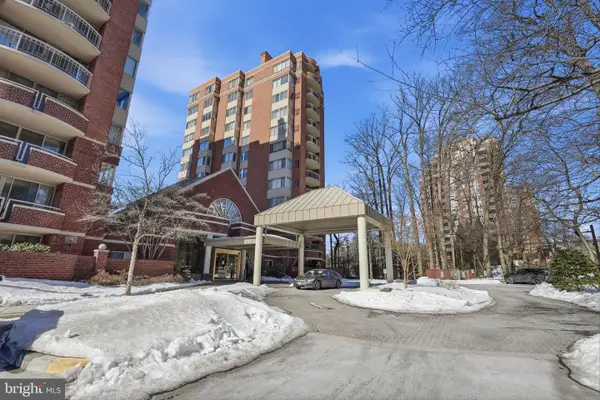 $675,000Active2 beds 2 baths1,290 sq. ft.
$675,000Active2 beds 2 baths1,290 sq. ft.5802 Nicholson Ln #2-706, ROCKVILLE, MD 20852
MLS# MDMC2215098Listed by: RLAH @PROPERTIES - New
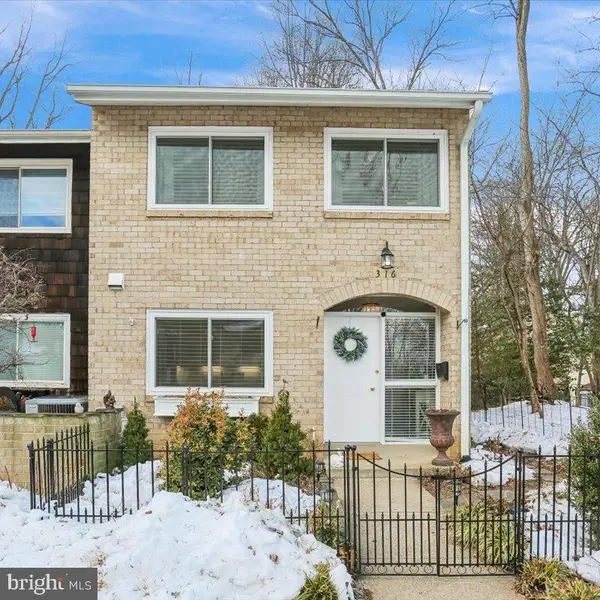 $690,000Active4 beds 4 baths2,031 sq. ft.
$690,000Active4 beds 4 baths2,031 sq. ft.316 New Mark Esplanade, ROCKVILLE, MD 20850
MLS# MDMC2216826Listed by: LONG & FOSTER REAL ESTATE, INC. - New
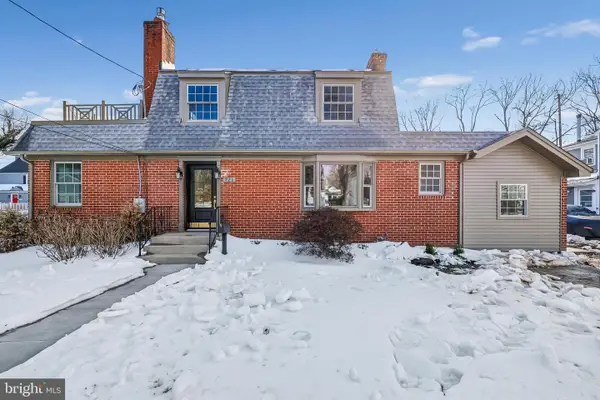 $890,000Active4 beds 4 baths2,264 sq. ft.
$890,000Active4 beds 4 baths2,264 sq. ft.721 Mapleton Rd, ROCKVILLE, MD 20850
MLS# MDMC2216080Listed by: CORCORAN MCENEARNEY - New
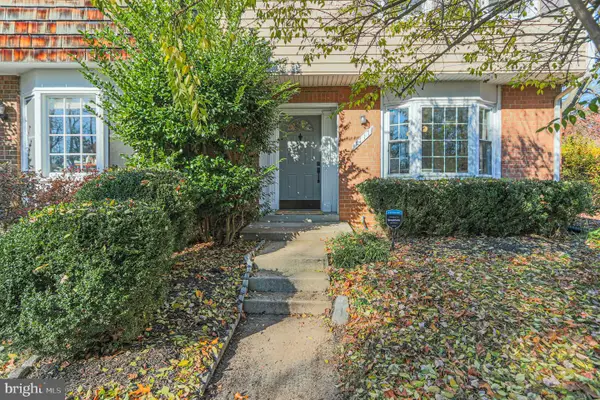 $515,000Active3 beds 4 baths2,098 sq. ft.
$515,000Active3 beds 4 baths2,098 sq. ft.1717 Redgate Farms Ct, ROCKVILLE, MD 20850
MLS# MDMC2214270Listed by: REAL BROKER, LLC - GAITHERSBURG - Coming Soon
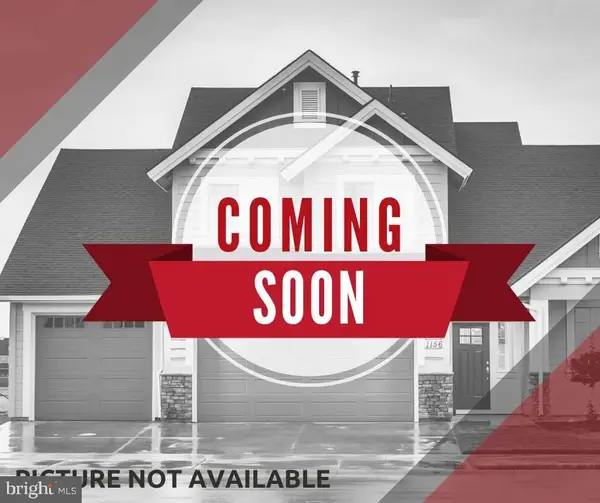 $550,000Coming Soon4 beds 2 baths
$550,000Coming Soon4 beds 2 baths13017 Parkland Dr, ROCKVILLE, MD 20853
MLS# MDMC2215564Listed by: KELLER WILLIAMS REALTY - New
 $620,000Active4 beds 3 baths2,286 sq. ft.
$620,000Active4 beds 3 baths2,286 sq. ft.17041 Catalpa Ct, ROCKVILLE, MD 20855
MLS# MDMC2216662Listed by: SAMSON PROPERTIES

