11901 Hunters Ln, Rockville, MD 20852
Local realty services provided by:Better Homes and Gardens Real Estate Murphy & Co.
11901 Hunters Ln,Rockville, MD 20852
$557,500
- 5 Beds
- 2 Baths
- 1,873 sq. ft.
- Single family
- Active
Listed by: jeremy rosenthal
Office: long & foster real estate, inc.
MLS#:MDMC2205338
Source:BRIGHTMLS
Price summary
- Price:$557,500
- Price per sq. ft.:$297.65
About this home
Beautifully Renovated Large Split-Level Home on corner lot!
Welcome to this spacious single-family home with updates in the kitchen and bathroom. The modern kitchen features granite countertops and ample cabinetry, while both bathrooms have been tastefully renovated. Nestled on a desirable corner lot with mature trees and lovely views, this home offers comfort and charm in every corner.
The main level boasts an open-concept layout with a bright, sun-filled living room, a spacious eat-in kitchen, three generous bedrooms, and a full bath. The fully finished walkout lower level provides exceptional flexibility, featuring a second kitchen, two additional bedrooms, a full bath, a washer and dryer, and a large recreation room—perfect for guests, a home office, or an in-law suite. A great outdoor patio space is off of the lower level.
Ideally located near Pike & Rose, Rockville Pike, and Bethesda, with easy access to I-270, shopping, restaurants, grocery stores, parks, and public transportation. Situated in a sought-after, quiet neighborhood, this home offers both convenience and tranquility.
Contact an agent
Home facts
- Year built:1963
- Listing ID #:MDMC2205338
- Added:47 day(s) ago
- Updated:December 10, 2025 at 11:47 PM
Rooms and interior
- Bedrooms:5
- Total bathrooms:2
- Full bathrooms:2
- Living area:1,873 sq. ft.
Heating and cooling
- Cooling:Central A/C
- Heating:Forced Air, Natural Gas
Structure and exterior
- Year built:1963
- Building area:1,873 sq. ft.
- Lot area:0.27 Acres
Schools
- High school:WHEATON
- Elementary school:VIERS MILL
Utilities
- Water:Public
- Sewer:Public Sewer
Finances and disclosures
- Price:$557,500
- Price per sq. ft.:$297.65
- Tax amount:$6,313 (2024)
New listings near 11901 Hunters Ln
- Open Sat, 2 to 4pmNew
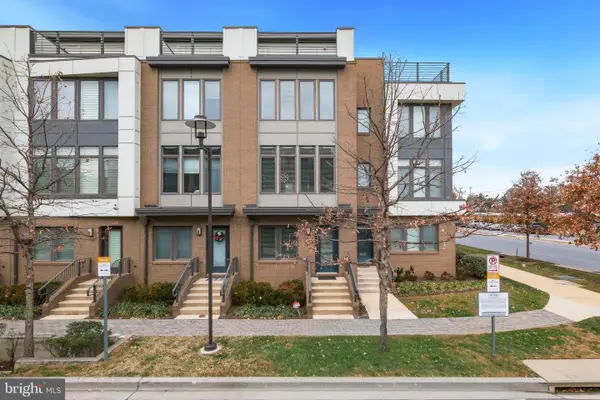 $658,900Active3 beds 4 baths1,668 sq. ft.
$658,900Active3 beds 4 baths1,668 sq. ft.8033 Tribeca St, ROCKVILLE, MD 20855
MLS# MDMC2206406Listed by: SAMSON PROPERTIES - New
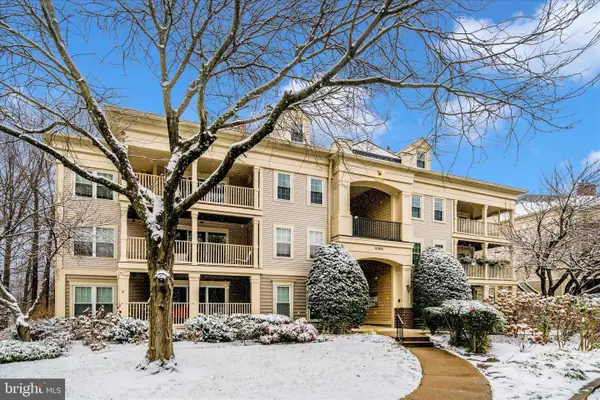 $425,000Active2 beds 2 baths1,619 sq. ft.
$425,000Active2 beds 2 baths1,619 sq. ft.15305 Diamond Cove Ter #7-c, ROCKVILLE, MD 20850
MLS# MDMC2210338Listed by: RE/MAX REALTY GROUP - Coming SoonOpen Sat, 2 to 4pm
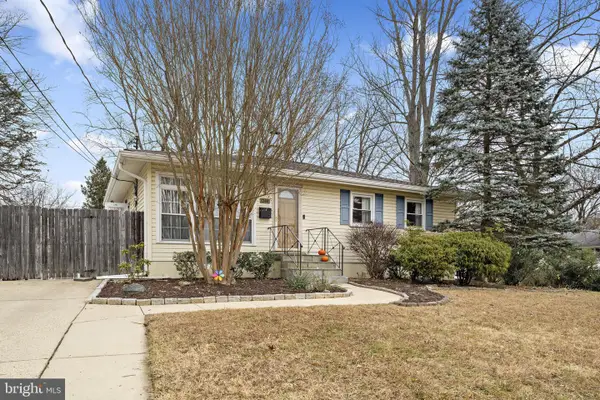 $575,000Coming Soon4 beds 2 baths
$575,000Coming Soon4 beds 2 baths13401 Tangier Pl, ROCKVILLE, MD 20853
MLS# MDMC2210582Listed by: REDFIN CORP - Coming Soon
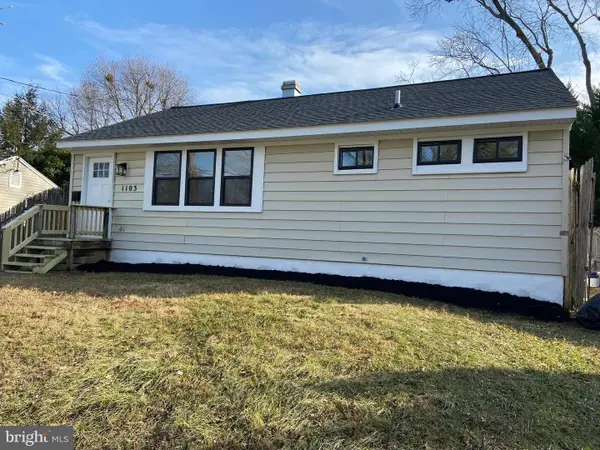 $485,000Coming Soon3 beds 2 baths
$485,000Coming Soon3 beds 2 baths1103 Highwood Rd, ROCKVILLE, MD 20851
MLS# MDMC2210490Listed by: HAYDEN REALTY & DEVELOPMENT, LLC - Coming SoonOpen Sun, 1 to 3pm
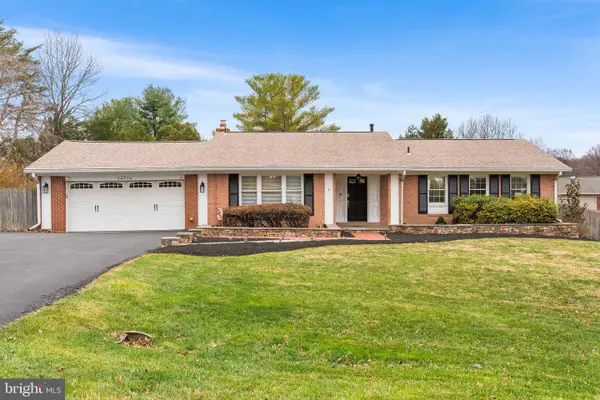 $849,000Coming Soon4 beds 3 baths
$849,000Coming Soon4 beds 3 baths14716 Bauer Dr, ROCKVILLE, MD 20853
MLS# MDMC2210524Listed by: COMPASS - Coming Soon
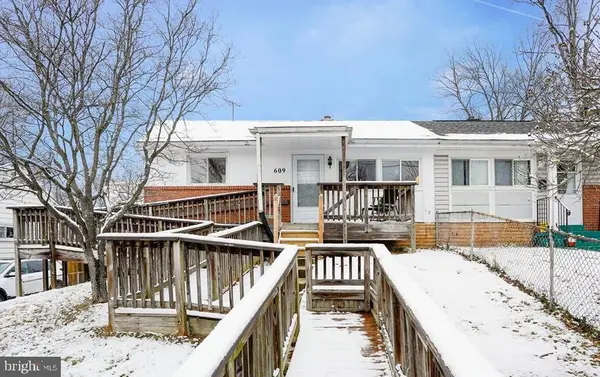 $474,900Coming Soon3 beds 1 baths
$474,900Coming Soon3 beds 1 baths609 Blandford St, ROCKVILLE, MD 20850
MLS# MDMC2210314Listed by: LONG & FOSTER REAL ESTATE, INC. - Coming Soon
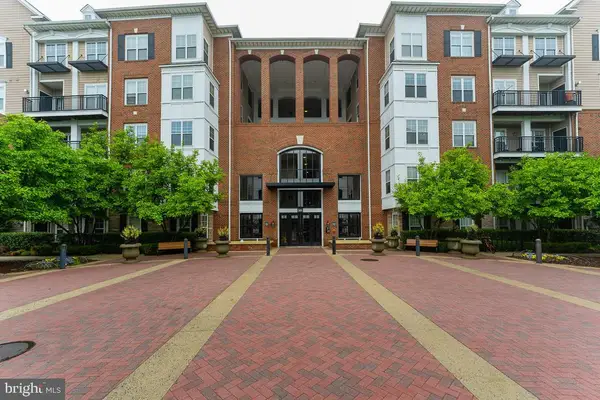 $439,000Coming Soon3 beds 2 baths
$439,000Coming Soon3 beds 2 baths501 Hungerford Dr #144, ROCKVILLE, MD 20850
MLS# MDMC2210446Listed by: CENTURY 21 NEW MILLENNIUM - New
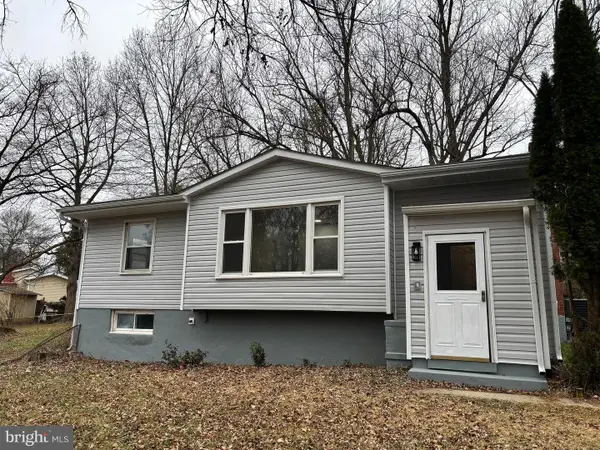 $574,990Active3 beds 2 baths1,800 sq. ft.
$574,990Active3 beds 2 baths1,800 sq. ft.13216 Turkey Branch Pkwy, ROCKVILLE, MD 20853
MLS# MDMC2210426Listed by: LIBRA REALTY, LLC - Open Sat, 1 to 3pmNew
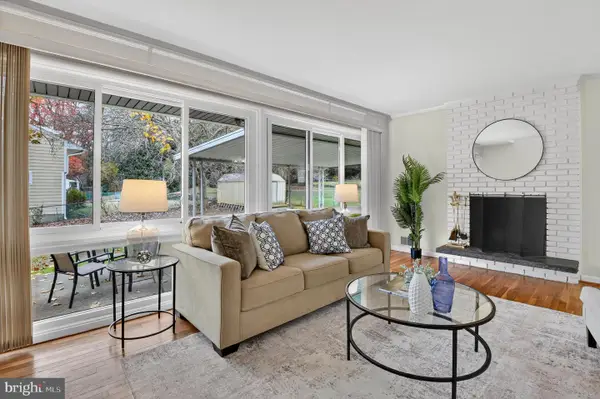 $630,000Active4 beds 3 baths1,903 sq. ft.
$630,000Active4 beds 3 baths1,903 sq. ft.827 Crothers Ln, ROCKVILLE, MD 20852
MLS# MDMC2202792Listed by: COMPASS - New
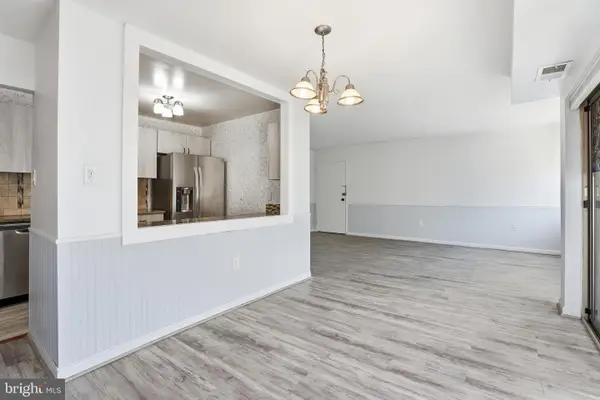 $233,500Active2 beds 1 baths1,007 sq. ft.
$233,500Active2 beds 1 baths1,007 sq. ft.12207 Braxfield Ct #53, ROCKVILLE, MD 20852
MLS# MDMC2210306Listed by: WEICHERT, REALTORS
