12033 Treeline Way, ROCKVILLE, MD 20852
Local realty services provided by:Better Homes and Gardens Real Estate GSA Realty
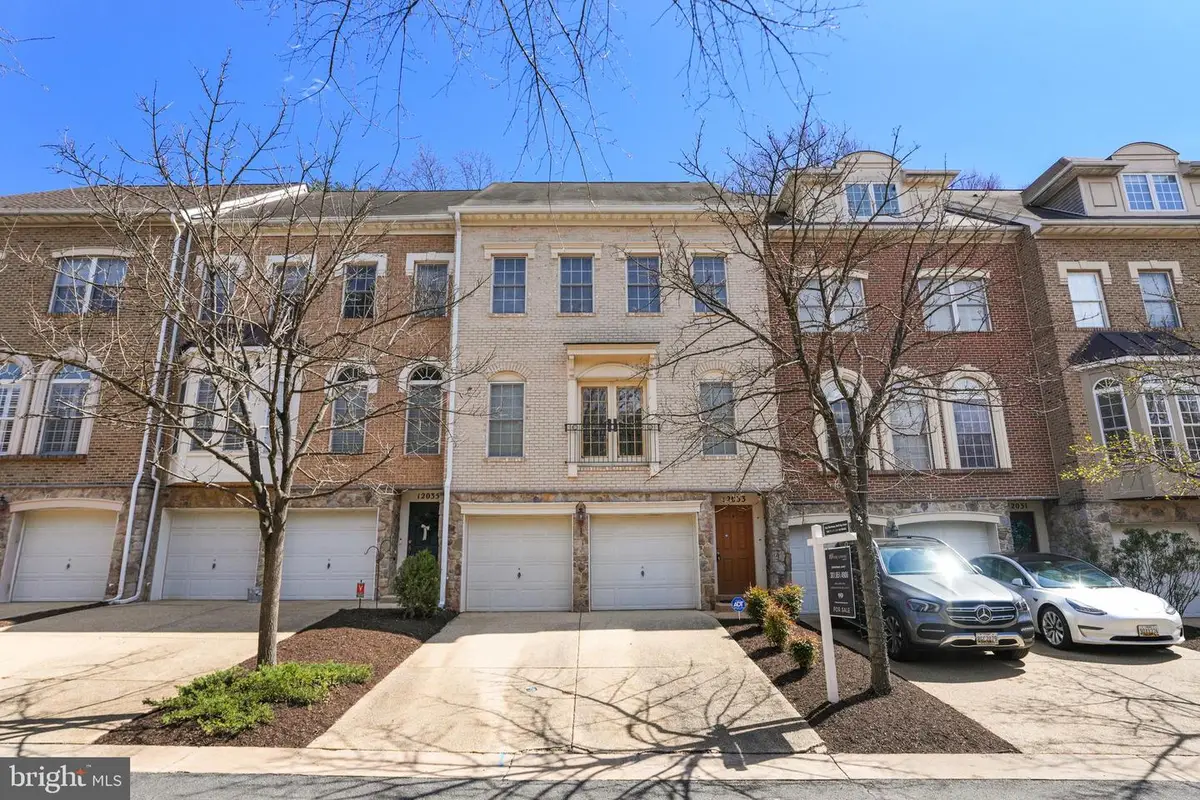


12033 Treeline Way,ROCKVILLE, MD 20852
$910,000
- 3 Beds
- 3 Baths
- 2,490 sq. ft.
- Townhouse
- Active
Listed by:jonathan s lahey
Office:exp realty, llc.
MLS#:MDMC2159552
Source:BRIGHTMLS
Price summary
- Price:$910,000
- Price per sq. ft.:$365.46
- Monthly HOA dues:$150
About this home
Stylish & Spacious Townhome in Prime Rockville Location!
Welcome to 12033 Treeline Way, a beautifully maintained 3-bedroom, 2.5-bathroom townhome offering comfort and convenience in the heart of Rockville. This elegant home has been freshly painted and features brand-new carpeting throughout. The bright and open living/dining area flows seamlessly into a gourmet eat-in kitchen with hardwood floors, and a cozy family room with a gas fireplace—perfect for relaxing or entertaining.
The luxurious master suite boasts two walk-in closets and an en-suite bathroom with a separate shower and soaking tub. Additional highlights include a finished recreation room, a fenced backyard with a slate patio, and a 2-car garage for added convenience.
NEW CABINETS AND APPLIANCES to be installed in the kitchen by the end of April. The bathrooms on the 1st floor are also being updated.
Ideally situated near I-270 and the Metro, this move-in-ready home offers easy access to shopping, dining, and top-rated schools. Don’t miss out—schedule your private tour today!
Contact an agent
Home facts
- Year built:1998
- Listing Id #:MDMC2159552
- Added:229 day(s) ago
- Updated:August 21, 2025 at 01:52 PM
Rooms and interior
- Bedrooms:3
- Total bathrooms:3
- Full bathrooms:2
- Half bathrooms:1
- Living area:2,490 sq. ft.
Heating and cooling
- Cooling:Ceiling Fan(s), Central A/C
- Heating:Forced Air, Natural Gas
Structure and exterior
- Year built:1998
- Building area:2,490 sq. ft.
- Lot area:0.05 Acres
Schools
- High school:WALTER JOHNSON
- Middle school:TILDEN
Utilities
- Water:Public
- Sewer:Public Sewer
Finances and disclosures
- Price:$910,000
- Price per sq. ft.:$365.46
- Tax amount:$8,790 (2024)
New listings near 12033 Treeline Way
- Open Sun, 2 to 4pmNew
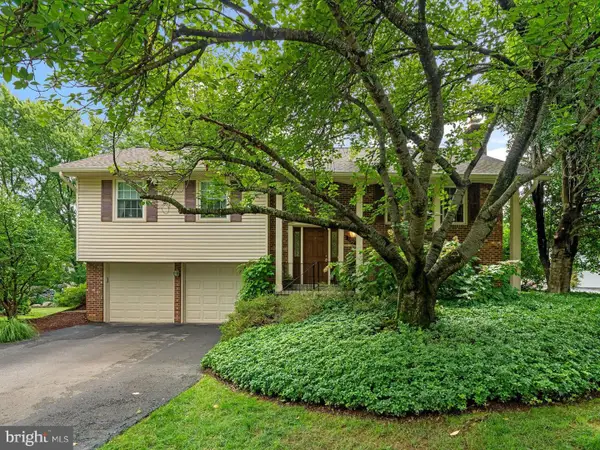 $848,000Active4 beds 3 baths2,018 sq. ft.
$848,000Active4 beds 3 baths2,018 sq. ft.1709 Glastonberry Rd, ROCKVILLE, MD 20854
MLS# MDMC2188298Listed by: COMPASS - Coming Soon
 $525,000Coming Soon3 beds 3 baths
$525,000Coming Soon3 beds 3 baths4615 Gemstone Ter, ROCKVILLE, MD 20852
MLS# MDMC2196284Listed by: REAL BROKER, LLC 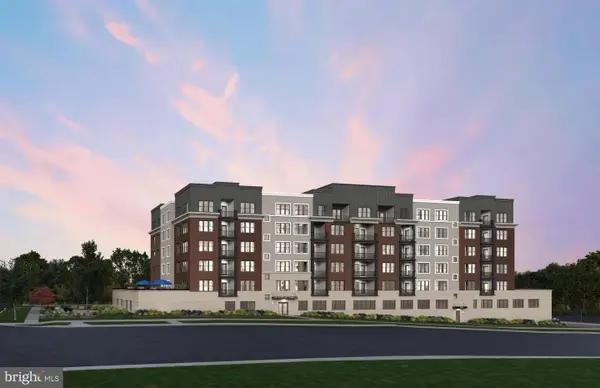 $874,990Active2 beds 2 baths1,566 sq. ft.
$874,990Active2 beds 2 baths1,566 sq. ft.1121 Fortune Ter #208, POTOMAC, MD 20854
MLS# MDMC2189534Listed by: MONUMENT SOTHEBY'S INTERNATIONAL REALTY $874,990Pending2 beds 2 baths1,496 sq. ft.
$874,990Pending2 beds 2 baths1,496 sq. ft.1121 Fortune Ter #304, POTOMAC, MD 20854
MLS# MDMC2196202Listed by: MONUMENT SOTHEBY'S INTERNATIONAL REALTY- Open Sun, 1 to 3pmNew
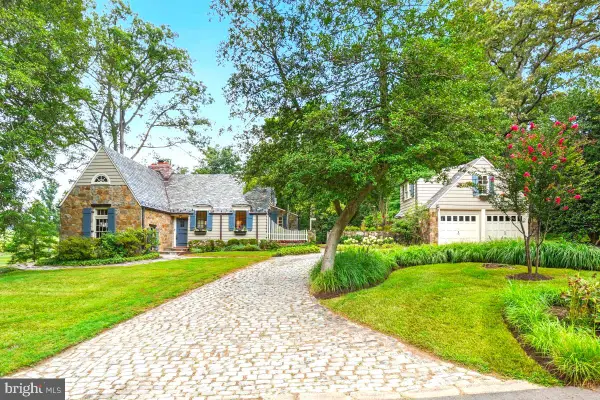 $1,100,000Active4 beds 3 baths2,315 sq. ft.
$1,100,000Active4 beds 3 baths2,315 sq. ft.4117 Montpelier Rd, ROCKVILLE, MD 20853
MLS# MDMC2195838Listed by: COMPASS - Coming SoonOpen Sun, 1 to 3pm
 $1,100,000Coming Soon4 beds 4 baths
$1,100,000Coming Soon4 beds 4 baths3112 Royal Fern Pl, ROCKVILLE, MD 20852
MLS# MDMC2196194Listed by: REDFIN CORP - Coming Soon
 $489,000Coming Soon3 beds 3 baths
$489,000Coming Soon3 beds 3 baths808 College Pkwy #10-808, ROCKVILLE, MD 20850
MLS# MDMC2195994Listed by: RLAH @PROPERTIES - Coming Soon
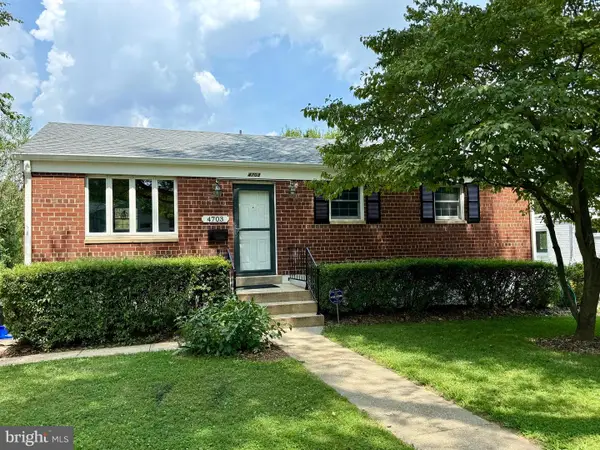 $614,900Coming Soon3 beds 2 baths
$614,900Coming Soon3 beds 2 baths4703 Wyaconda Rd, ROCKVILLE, MD 20852
MLS# MDMC2195840Listed by: FOXTROT COMPANY 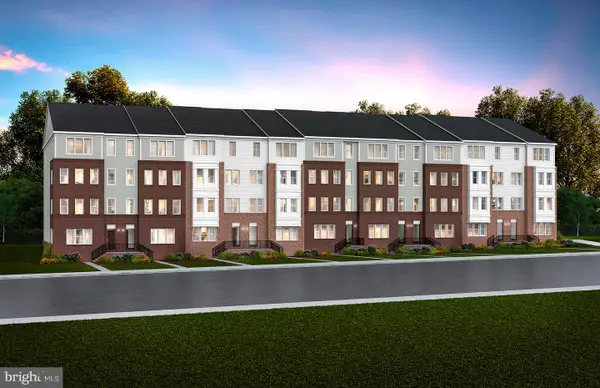 $679,990Pending3 beds 3 baths2,548 sq. ft.
$679,990Pending3 beds 3 baths2,548 sq. ft.16102 Frederick Rd, ROCKVILLE, MD 20850
MLS# MDMC2196052Listed by: MONUMENT SOTHEBY'S INTERNATIONAL REALTY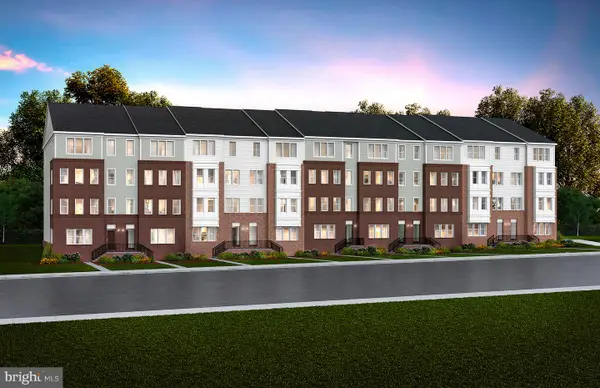 $649,990Pending3 beds 3 baths2,548 sq. ft.
$649,990Pending3 beds 3 baths2,548 sq. ft.2019 Henson Norris St, ROCKVILLE, MD 20850
MLS# MDMC2196056Listed by: MONUMENT SOTHEBY'S INTERNATIONAL REALTY
