12207 Academy Way #9, Rockville, MD 20852
Local realty services provided by:Better Homes and Gardens Real Estate Cassidon Realty
12207 Academy Way #9,Rockville, MD 20852
$305,000
- 3 Beds
- 2 Baths
- 1,227 sq. ft.
- Condominium
- Active
Listed by: adonay assefa, yves jean baptiste
Office: keller williams capital properties
MLS#:MDMC2196670
Source:BRIGHTMLS
Price summary
- Price:$305,000
- Price per sq. ft.:$248.57
About this home
Welcome home to this beautifully maintained 3-bedroom, 2-bath condo in the heart of Bethesda Park!** This airy residence features an open-concept living and dining area with a spacious kitchen island that seats up to three, energy-efficient stainless steel appliances, and abundant cabinet storage. Enjoy seamless indoor-outdoor living with access to a private balcony overlooking the neighborhood. The primary suite includes an ensuite bath, while two additional bedrooms share a second full bath.
Beyond the home itself, residents enjoy fantastic community amenities including a pool and tennis courts. Ideally located less than 5 minutes from both the North Bethesda and Twinbrook Metro stations—with access to the Red Line and multiple bus routes—your commute couldn’t be easier. Pike & Rose is nearby for dining, entertainment, and nightlife, while Congressional Plaza, Federal Plaza, and Westfield Montgomery Mall offer endless shopping options. Everything you need is right at your fingertips!
Contact an agent
Home facts
- Year built:1970
- Listing ID #:MDMC2196670
- Added:104 day(s) ago
- Updated:December 10, 2025 at 02:38 PM
Rooms and interior
- Bedrooms:3
- Total bathrooms:2
- Full bathrooms:2
- Living area:1,227 sq. ft.
Heating and cooling
- Cooling:Central A/C
- Heating:Forced Air, Natural Gas
Structure and exterior
- Year built:1970
- Building area:1,227 sq. ft.
Schools
- High school:WALTER JOHNSON
- Middle school:TILDEN
- Elementary school:GARRETT PARK
Utilities
- Water:Public
- Sewer:Public Sewer
Finances and disclosures
- Price:$305,000
- Price per sq. ft.:$248.57
- Tax amount:$2,835 (2025)
New listings near 12207 Academy Way #9
- Coming SoonOpen Sun, 1 to 3pm
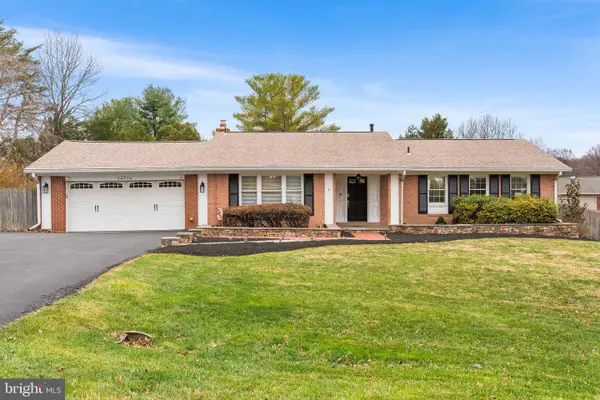 $849,000Coming Soon4 beds 3 baths
$849,000Coming Soon4 beds 3 baths14716 Bauer Dr, ROCKVILLE, MD 20853
MLS# MDMC2210524Listed by: COMPASS - Coming Soon
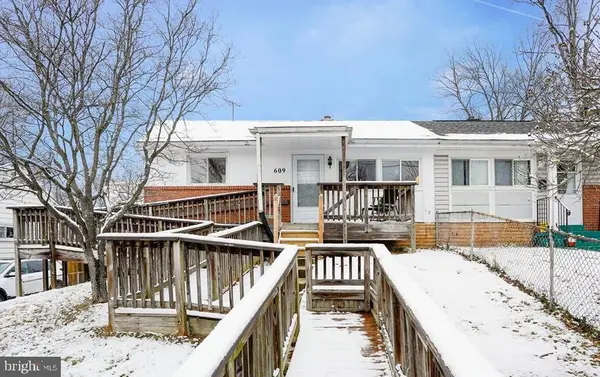 $474,900Coming Soon3 beds 1 baths
$474,900Coming Soon3 beds 1 baths609 Blandford St, ROCKVILLE, MD 20850
MLS# MDMC2210314Listed by: LONG & FOSTER REAL ESTATE, INC. - Coming Soon
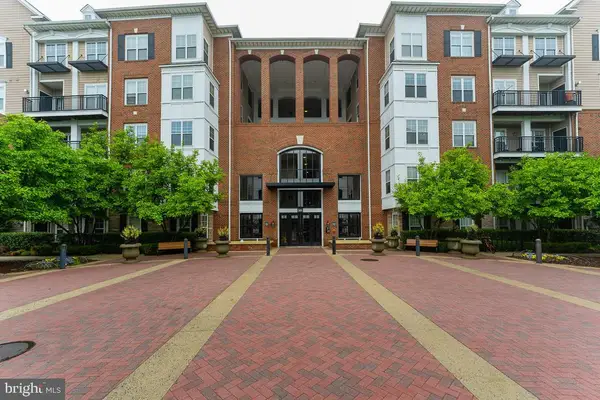 $439,000Coming Soon3 beds 2 baths
$439,000Coming Soon3 beds 2 baths501 Hungerford Dr #144, ROCKVILLE, MD 20850
MLS# MDMC2210446Listed by: CENTURY 21 NEW MILLENNIUM - New
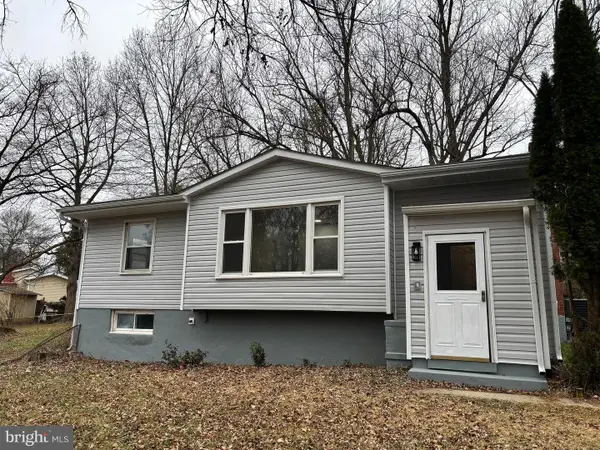 $574,990Active3 beds 2 baths1,800 sq. ft.
$574,990Active3 beds 2 baths1,800 sq. ft.13216 Turkey Branch Pkwy, ROCKVILLE, MD 20853
MLS# MDMC2210426Listed by: LIBRA REALTY, LLC - Open Sat, 1 to 3pmNew
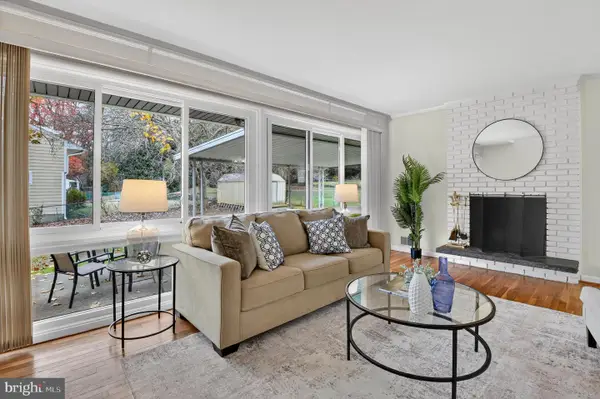 $630,000Active4 beds 3 baths1,903 sq. ft.
$630,000Active4 beds 3 baths1,903 sq. ft.827 Crothers Ln, ROCKVILLE, MD 20852
MLS# MDMC2202792Listed by: COMPASS - New
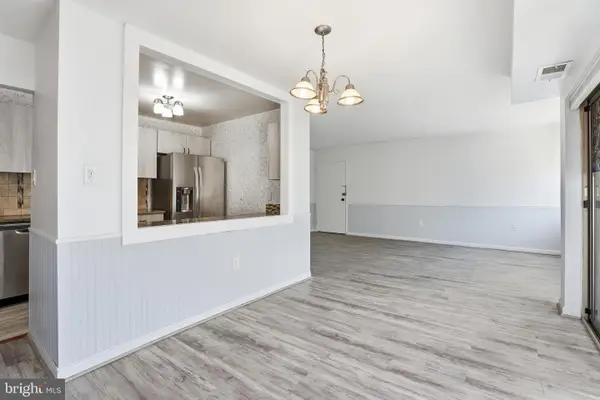 $233,500Active2 beds 1 baths1,007 sq. ft.
$233,500Active2 beds 1 baths1,007 sq. ft.12207 Braxfield Ct #53, ROCKVILLE, MD 20852
MLS# MDMC2210306Listed by: WEICHERT, REALTORS - Coming Soon
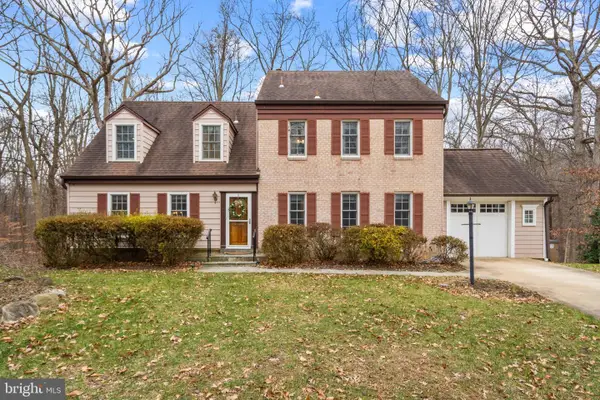 $995,000Coming Soon5 beds 4 baths
$995,000Coming Soon5 beds 4 baths5 Columbia Ct, ROCKVILLE, MD 20850
MLS# MDMC2210370Listed by: LONG & FOSTER REAL ESTATE, INC. - Coming Soon
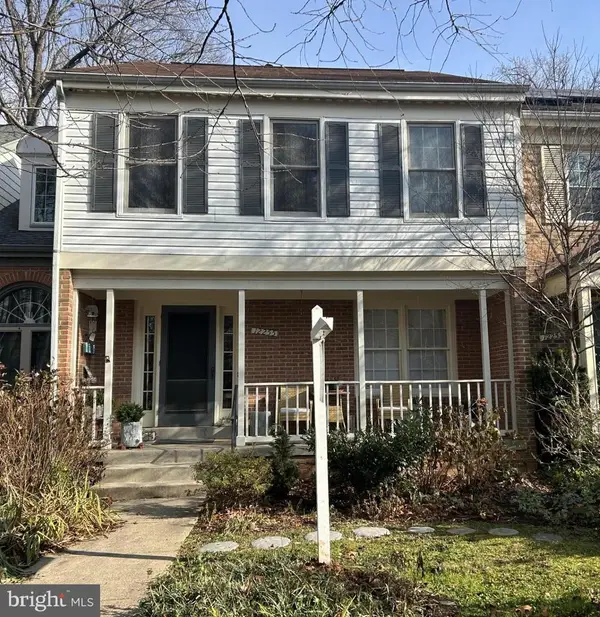 $750,000Coming Soon3 beds 4 baths
$750,000Coming Soon3 beds 4 baths12255 Tildenwood Dr, ROCKVILLE, MD 20852
MLS# MDMC2209998Listed by: LONG & FOSTER REAL ESTATE, INC. - New
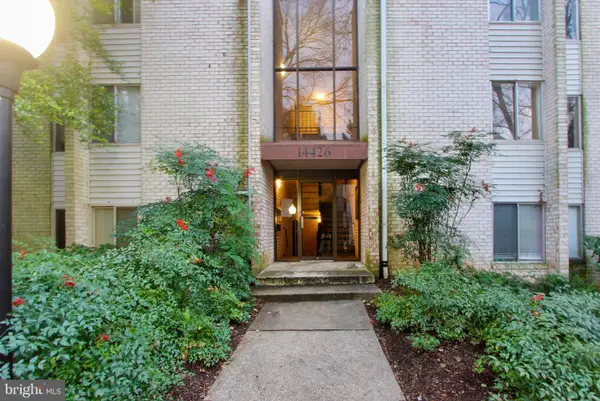 $249,000Active2 beds 1 baths1,018 sq. ft.
$249,000Active2 beds 1 baths1,018 sq. ft.14426 Parkvale Rd #5, ROCKVILLE, MD 20853
MLS# MDMC2210308Listed by: COLDWELL BANKER REALTY - New
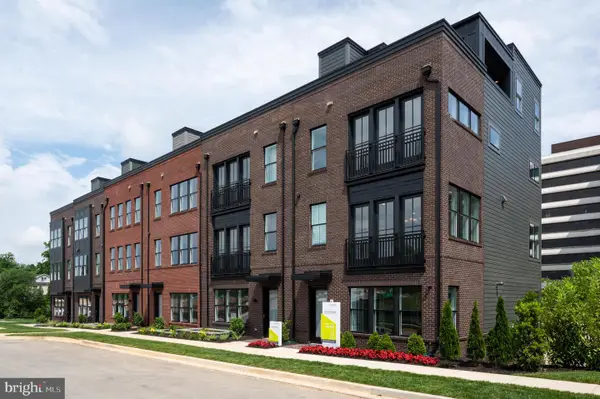 $1,390,625Active3 beds 5 baths2,826 sq. ft.
$1,390,625Active3 beds 5 baths2,826 sq. ft.6239 Crosswind Dr, ROCKVILLE, MD 20852
MLS# MDMC2210342Listed by: MONUMENT SOTHEBY'S INTERNATIONAL REALTY
