12307 Braxfield Ct #3, ROCKVILLE, MD 20852
Local realty services provided by:Better Homes and Gardens Real Estate Premier

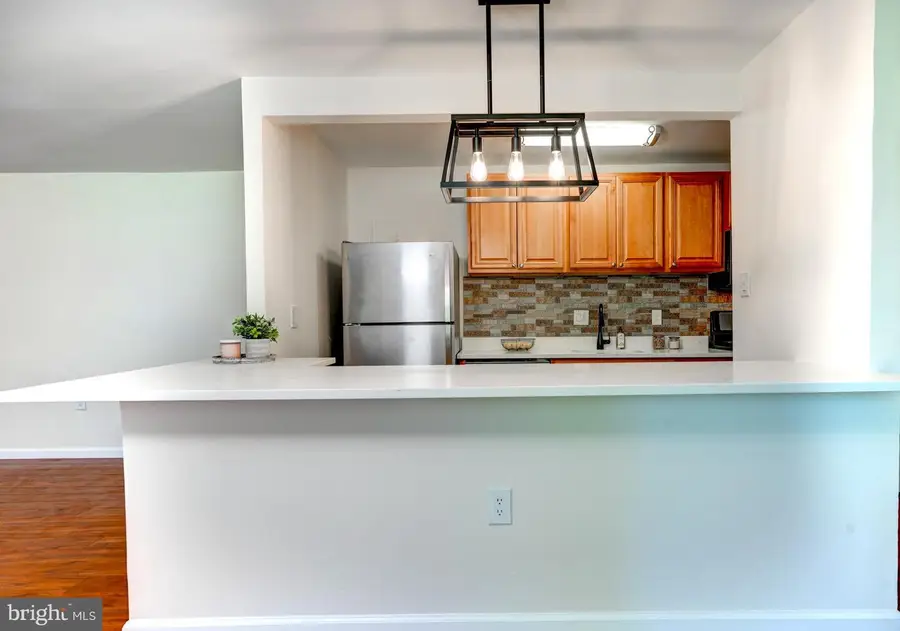
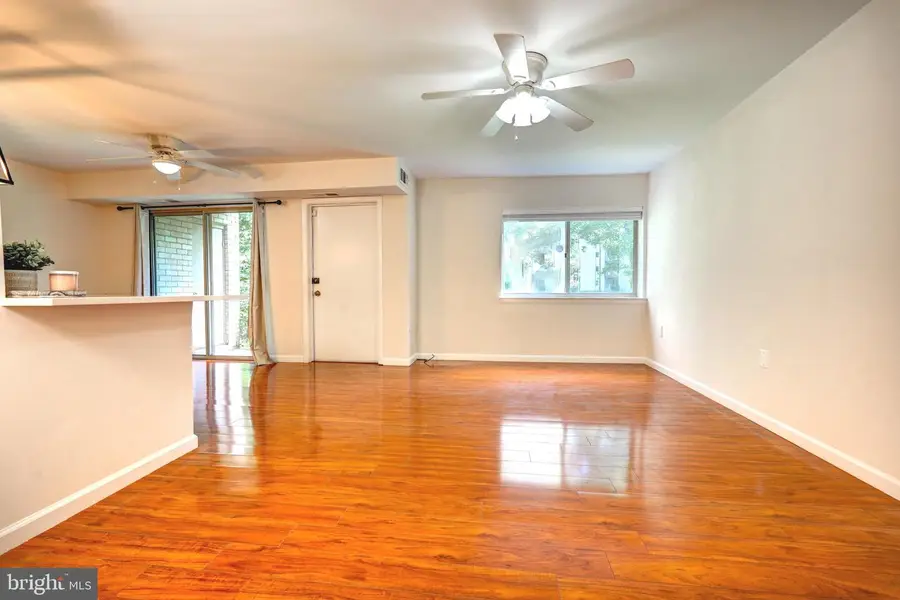
12307 Braxfield Ct #3,ROCKVILLE, MD 20852
$240,000
- 2 Beds
- 1 Baths
- 1,036 sq. ft.
- Condominium
- Active
Listed by:aminda y kadir
Office:keller williams capital properties
MLS#:MDMC2192118
Source:BRIGHTMLS
Price summary
- Price:$240,000
- Price per sq. ft.:$231.66
About this home
Welcome to this beautifully updated 2-bedroom, 1-bath condo located in the desirable Bethesda Park Condominiums—just minutes from everything Rockville has to offer! This move-in ready home features a fresh, modern look with fresh paint, new windows, LVP flooring throughout and a thoughtfully renovated kitchen with sleek new quartz countertops, room for bar stools and a dining table.
Enjoy the open-concept layout that seamlessly connects your living, dining, and kitchen areas—perfect for relaxing or entertaining. Step outside onto your private patio, which backs to peaceful trees for extra privacy and a touch of nature.
You’ll love the ample storage space, along with the convenient same-level laundry and trash facilities. Plus, all utilities and HVAC are included in the condo fee, making budgeting a breeze.
Ideally located close to Pike & Rose, top-rated grocery stores, restaurants, and shops—with a bus stop, metro station, and major commuter routes in close proximity—this condo offers the perfect blend of comfort and convenience.
Don’t miss this opportunity to own a stylish, low-maintenance home in the heart of Rockville!
Contact an agent
Home facts
- Year built:1970
- Listing Id #:MDMC2192118
- Added:28 day(s) ago
- Updated:August 21, 2025 at 01:52 PM
Rooms and interior
- Bedrooms:2
- Total bathrooms:1
- Full bathrooms:1
- Living area:1,036 sq. ft.
Heating and cooling
- Cooling:Ceiling Fan(s), Central A/C
- Heating:Forced Air, Natural Gas
Structure and exterior
- Year built:1970
- Building area:1,036 sq. ft.
Schools
- High school:WALTER JOHNSON
- Middle school:TILDEN
- Elementary school:GARRETT PARK
Utilities
- Water:Public
- Sewer:Public Sewer
Finances and disclosures
- Price:$240,000
- Price per sq. ft.:$231.66
- Tax amount:$2,369 (2025)
New listings near 12307 Braxfield Ct #3
- Open Sun, 2 to 4pmNew
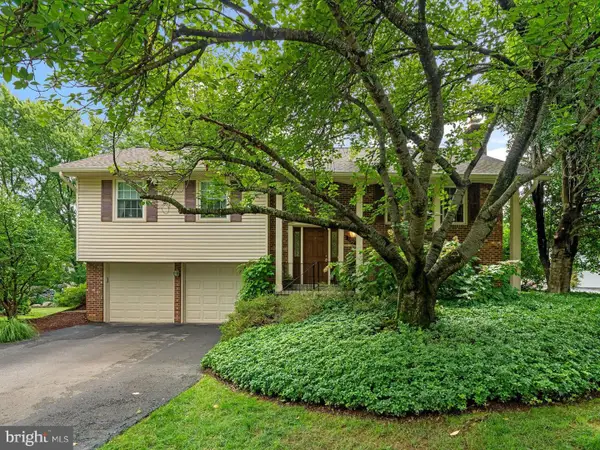 $848,000Active4 beds 3 baths2,018 sq. ft.
$848,000Active4 beds 3 baths2,018 sq. ft.1709 Glastonberry Rd, ROCKVILLE, MD 20854
MLS# MDMC2188298Listed by: COMPASS - Coming Soon
 $525,000Coming Soon3 beds 3 baths
$525,000Coming Soon3 beds 3 baths4615 Gemstone Ter, ROCKVILLE, MD 20852
MLS# MDMC2196284Listed by: REAL BROKER, LLC 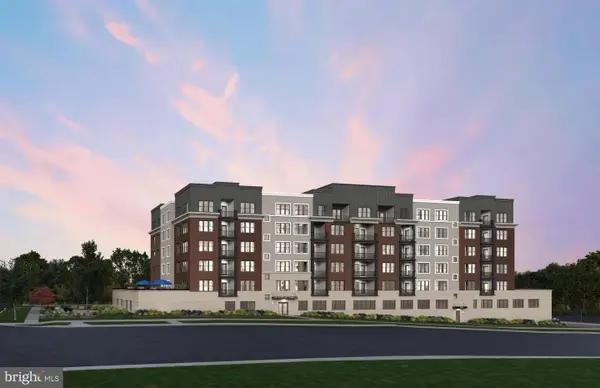 $874,990Active2 beds 2 baths1,566 sq. ft.
$874,990Active2 beds 2 baths1,566 sq. ft.1121 Fortune Ter #208, POTOMAC, MD 20854
MLS# MDMC2189534Listed by: MONUMENT SOTHEBY'S INTERNATIONAL REALTY $874,990Pending2 beds 2 baths1,496 sq. ft.
$874,990Pending2 beds 2 baths1,496 sq. ft.1121 Fortune Ter #304, POTOMAC, MD 20854
MLS# MDMC2196202Listed by: MONUMENT SOTHEBY'S INTERNATIONAL REALTY- Open Sun, 1 to 3pmNew
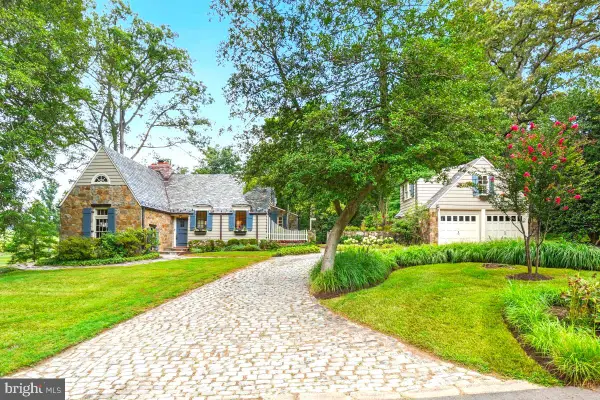 $1,100,000Active4 beds 3 baths2,315 sq. ft.
$1,100,000Active4 beds 3 baths2,315 sq. ft.4117 Montpelier Rd, ROCKVILLE, MD 20853
MLS# MDMC2195838Listed by: COMPASS - Coming SoonOpen Sun, 1 to 3pm
 $1,100,000Coming Soon4 beds 4 baths
$1,100,000Coming Soon4 beds 4 baths3112 Royal Fern Pl, ROCKVILLE, MD 20852
MLS# MDMC2196194Listed by: REDFIN CORP - Coming Soon
 $489,000Coming Soon3 beds 3 baths
$489,000Coming Soon3 beds 3 baths808 College Pkwy #10-808, ROCKVILLE, MD 20850
MLS# MDMC2195994Listed by: RLAH @PROPERTIES - Coming Soon
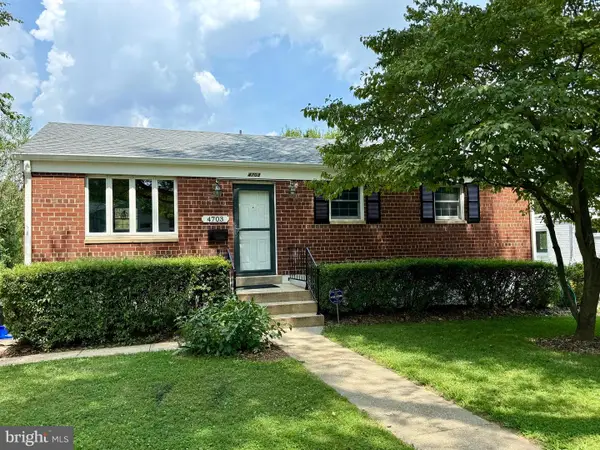 $614,900Coming Soon3 beds 2 baths
$614,900Coming Soon3 beds 2 baths4703 Wyaconda Rd, ROCKVILLE, MD 20852
MLS# MDMC2195840Listed by: FOXTROT COMPANY 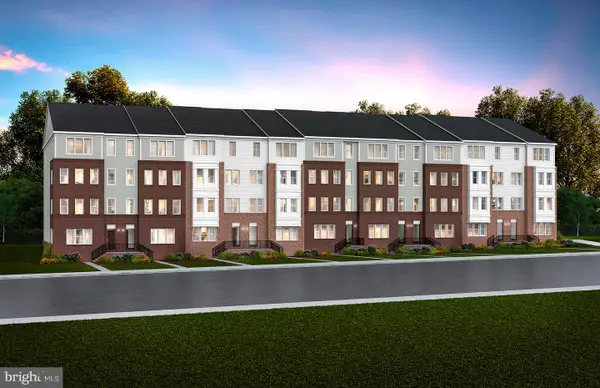 $679,990Pending3 beds 3 baths2,548 sq. ft.
$679,990Pending3 beds 3 baths2,548 sq. ft.16102 Frederick Rd, ROCKVILLE, MD 20850
MLS# MDMC2196052Listed by: MONUMENT SOTHEBY'S INTERNATIONAL REALTY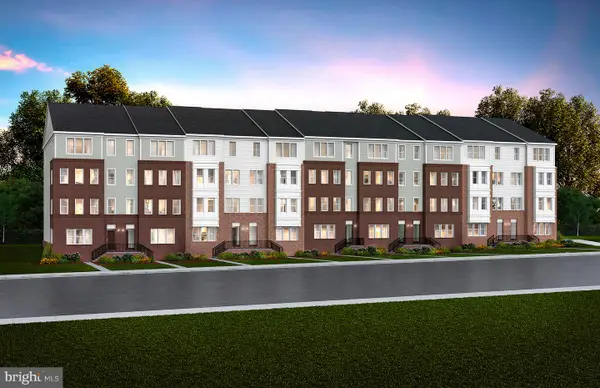 $649,990Pending3 beds 3 baths2,548 sq. ft.
$649,990Pending3 beds 3 baths2,548 sq. ft.2019 Henson Norris St, ROCKVILLE, MD 20850
MLS# MDMC2196056Listed by: MONUMENT SOTHEBY'S INTERNATIONAL REALTY
