1231 Simmons Dr, Rockville, MD 20851
Local realty services provided by:Better Homes and Gardens Real Estate Premier
Upcoming open houses
- Sun, Oct 1901:00 pm - 04:00 pm
Listed by:john p. r. lee
Office:re/max realty services
MLS#:MDMC2204540
Source:BRIGHTMLS
Price summary
- Price:$498,000
- Price per sq. ft.:$435.31
About this home
**** Stylishly Renovated Ranch Home in Rockville – Move-In Ready! ***BE SURE TO VIEW THE VIRTUAL TOUR TO SEE THE VIDEO TOUR, 3-D TOUR, AND INTERACTIVE FLOOR PLANS***Welcome to 1231 Simmons Drive, a beautifully updated 3-bedroom, 1-bath ranch-style home offering modern living with timeless charm. Built in 1951 and fully renovated, this single-family gem is move-in ready and packed with high-quality upgrades.***Step into the gorgeous new kitchen, featuring shaker-style soft-close cabinets, a large pantry, quartz countertops, and brand-new stainless steel appliances—perfect for cooking and entertaining. The bathroom has been fully updated with fresh finishes, and throughout the home, you’ll find all-new LED lighting, new interior 6-panel doors, and fresh paint inside and out. A brand-new roof adds value and peace of mind.***Located in a quiet Rockville neighborhood with easy access to parks, shops, and major commuter routes, this is the perfect opportunity for first-time buyers, downsizers, or anyone looking for a stylish, low-maintenance home.
Contact an agent
Home facts
- Year built:1951
- Listing ID #:MDMC2204540
- Added:1 day(s) ago
- Updated:October 18, 2025 at 01:38 PM
Rooms and interior
- Bedrooms:3
- Total bathrooms:1
- Full bathrooms:1
- Living area:1,144 sq. ft.
Heating and cooling
- Cooling:Ceiling Fan(s), Central A/C, Programmable Thermostat
- Heating:90% Forced Air, Central, Forced Air, Natural Gas, Programmable Thermostat
Structure and exterior
- Roof:Architectural Shingle
- Year built:1951
- Building area:1,144 sq. ft.
- Lot area:0.16 Acres
Schools
- High school:RICHARD MONTGOMERY
- Middle school:JULIUS WEST
- Elementary school:TWINBROOK
Utilities
- Water:Public
- Sewer:Public Sewer
Finances and disclosures
- Price:$498,000
- Price per sq. ft.:$435.31
- Tax amount:$5,477 (2024)
New listings near 1231 Simmons Dr
- Coming Soon
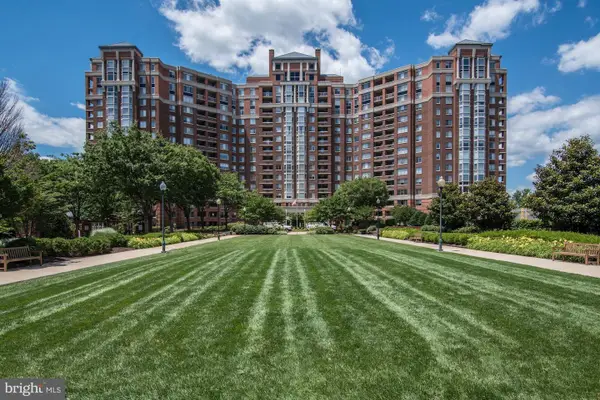 $1,300,000Coming Soon3 beds 4 baths
$1,300,000Coming Soon3 beds 4 baths5809 Nicholson Ln #1209, ROCKVILLE, MD 20852
MLS# MDMC2203120Listed by: RE/MAX REALTY SERVICES - New
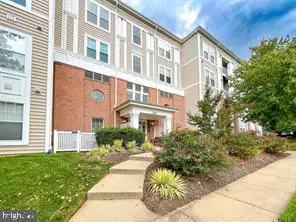 $435,000Active2 beds 2 baths1,169 sq. ft.
$435,000Active2 beds 2 baths1,169 sq. ft.100 Watkins Pond Blvd #2-307, ROCKVILLE, MD 20850
MLS# MDMC2204724Listed by: REMAX PLATINUM REALTY - Coming Soon
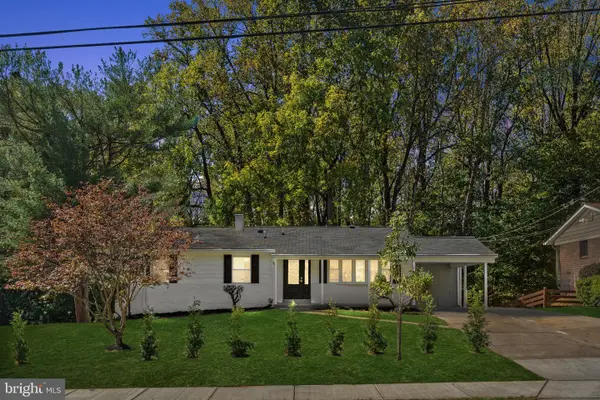 $799,990Coming Soon5 beds 4 baths
$799,990Coming Soon5 beds 4 baths14100 Parkvale Rd, ROCKVILLE, MD 20853
MLS# MDMC2204116Listed by: COMPASS  $884,990Pending2 beds 2 baths1,536 sq. ft.
$884,990Pending2 beds 2 baths1,536 sq. ft.1121 Fortune Ter #110, POTOMAC, MD 20854
MLS# MDMC2192312Listed by: MONUMENT SOTHEBY'S INTERNATIONAL REALTY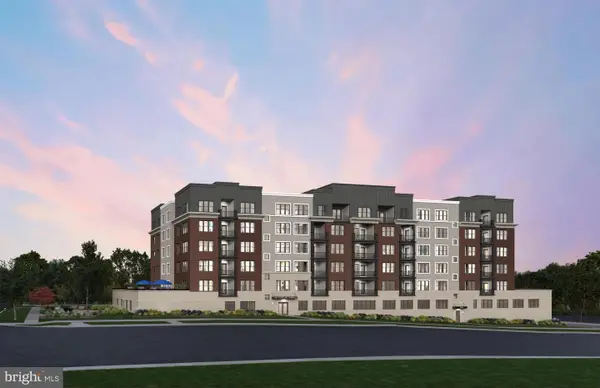 $874,990Active2 beds 2 baths1,496 sq. ft.
$874,990Active2 beds 2 baths1,496 sq. ft.1121 Fortune Ter #1, POTOMAC, MD 20854
MLS# MDMC2201960Listed by: MONUMENT SOTHEBY'S INTERNATIONAL REALTY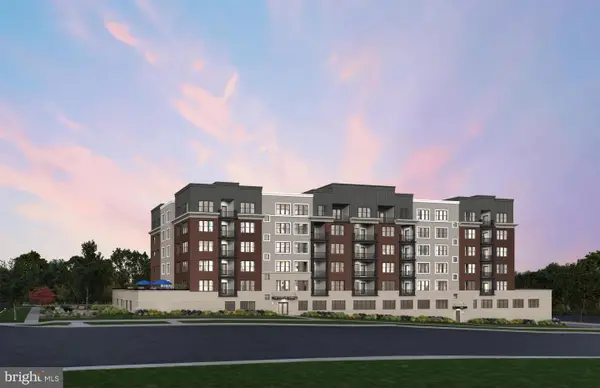 $774,990Active2 beds 2 baths1,330 sq. ft.
$774,990Active2 beds 2 baths1,330 sq. ft.1121 Fortune Ter #3, POTOMAC, MD 20854
MLS# MDMC2201964Listed by: MONUMENT SOTHEBY'S INTERNATIONAL REALTY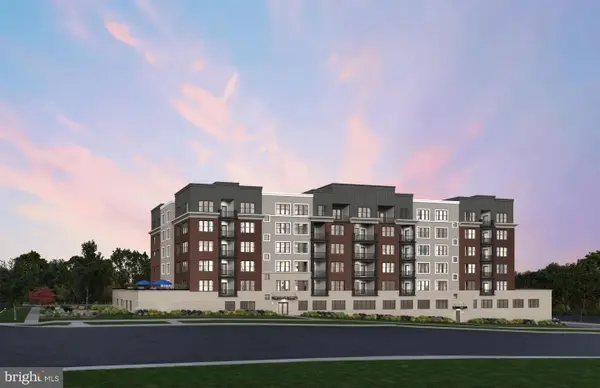 $1,014,990Active2 beds 2 baths1,703 sq. ft.
$1,014,990Active2 beds 2 baths1,703 sq. ft.1121 Fortune Ter #4, POTOMAC, MD 20854
MLS# MDMC2201966Listed by: MONUMENT SOTHEBY'S INTERNATIONAL REALTY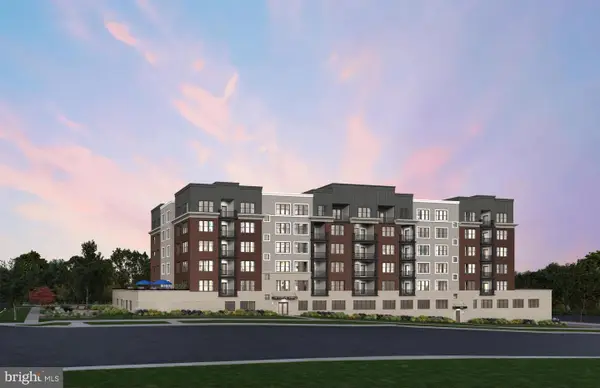 $824,990Active2 beds 2 baths1,475 sq. ft.
$824,990Active2 beds 2 baths1,475 sq. ft.1121 Fortune Ter #5, POTOMAC, MD 20854
MLS# MDMC2201968Listed by: MONUMENT SOTHEBY'S INTERNATIONAL REALTY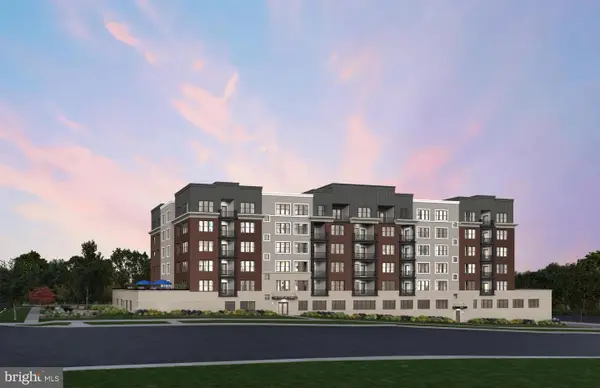 $874,990Active2 beds 2 baths1,566 sq. ft.
$874,990Active2 beds 2 baths1,566 sq. ft.1121 Fortune Ter #6, POTOMAC, MD 20854
MLS# MDMC2201970Listed by: MONUMENT SOTHEBY'S INTERNATIONAL REALTY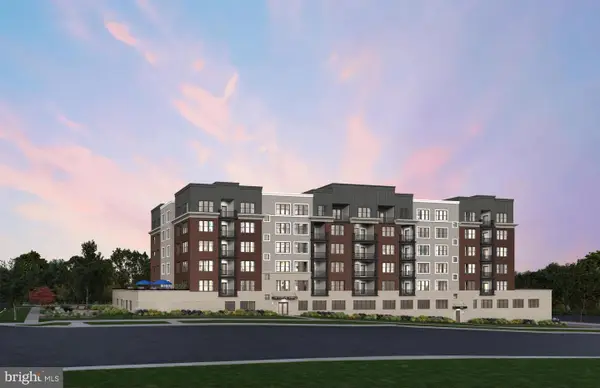 $624,990Active1 beds 1 baths1,177 sq. ft.
$624,990Active1 beds 1 baths1,177 sq. ft.1121 Fortune Ter #7, POTOMAC, MD 20854
MLS# MDMC2201972Listed by: MONUMENT SOTHEBY'S INTERNATIONAL REALTY
