12311 Braxfield Ct #425, Rockville, MD 20852
Local realty services provided by:Better Homes and Gardens Real Estate Premier
12311 Braxfield Ct #425,Rockville, MD 20852
$230,000
- 2 Beds
- 1 Baths
- 1,007 sq. ft.
- Condominium
- Active
Listed by: jean-rodolphe de la haye, toby m lim
Office: compass
MLS#:MDMC2213118
Source:BRIGHTMLS
Price summary
- Price:$230,000
- Price per sq. ft.:$228.4
About this home
OPEN HOUSE WEDNESDAY FEBRUARY 25TH BETWEEN 11 AM AND 1 PM! Snacks provided! Discover this stunning, fully updated 2-bedroom condo in the highly desirable Bethesda Park community. This home has undergone a comprehensive floor-to-ceiling renovation that happened in 2020 for the open floor plan and 2022 for the bathroom that doubled in size, new flooring and freshly painted. Over $30,000 of renovation! The condo fees cover all utilities and 2 parking spaces for your convenience. The bright and open floor plan is accentuated by recessed lighting and showcases one of the largest bathrooms in the community. The gourmet kitchen is sure to impress, featuring stainless steel appliances, premium quartz countertops, a spacious island, contemporary white cabinetry, a designer backsplash, and custom pendant lighting. Abundant natural light streams through the sliding glass doors, leading to your private patio. Perfectly situated, this condo is close to both White Flint and Twinbrook Metro stations and just minutes away from shopping, dining, and entertainment options. Enjoy community amenities such as a pool, tennis courts, and tot-lots, with easy access to I-270 and I-495. Don't miss out on this exceptional opportunity—Unit #1, Legal Unit #425 is a must-see!
Contact an agent
Home facts
- Year built:1970
- Listing ID #:MDMC2213118
- Added:166 day(s) ago
- Updated:February 26, 2026 at 01:02 AM
Rooms and interior
- Bedrooms:2
- Total bathrooms:1
- Full bathrooms:1
- Rooms Total:3
- Flooring:Laminated
- Kitchen Description:Built-In Microwave, Dishwasher, Disposal, Kitchen - Island, Oven/Range - Gas, Recessed Lighting, Refrigerator, Stainless Steel Appliances, Upgraded Countertops
- Living area:1,007 sq. ft.
Heating and cooling
- Cooling:Central A/C
- Heating:Central, Natural Gas
Structure and exterior
- Year built:1970
- Building area:1,007 sq. ft.
- Lot Features:Suburban
- Architectural Style:Contemporary
- Construction Materials:Brick
- Exterior Features:Patio(s), Secure Storage
- Levels:1 Story
Schools
- High school:WALTER JOHNSON
- Middle school:TILDEN
Utilities
- Water:Public
- Sewer:Public Sewer
Finances and disclosures
- Price:$230,000
- Price per sq. ft.:$228.4
- Tax amount:$2,279 (2024)
Features and amenities
- Amenities:Recessed Lighting, Smoke Detector, Sprinkler System - Indoor
New listings near 12311 Braxfield Ct #425
- New
 $489,900Active4 beds 3 baths1,995 sq. ft.
$489,900Active4 beds 3 baths1,995 sq. ft.17636 Horizon Pl, ROCKVILLE, MD 20855
MLS# MDMC2208626Listed by: HOMETIME REALTY, LLC - Open Sat, 2 to 4pmNew
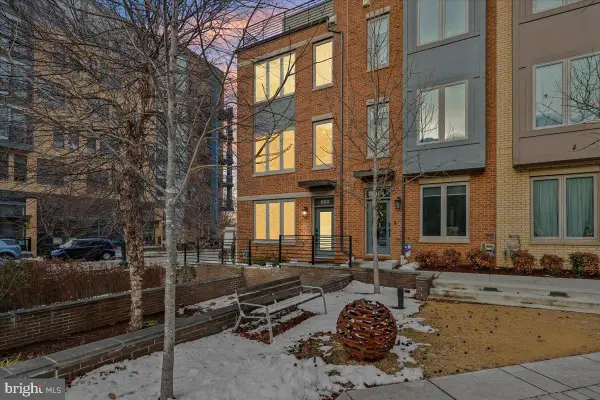 $879,900Active3 beds 4 baths2,500 sq. ft.
$879,900Active3 beds 4 baths2,500 sq. ft.882 Thompson Cres #28, ROCKVILLE, MD 20852
MLS# MDMC2217850Listed by: CORCORAN MCENEARNEY  $2,395,000Active6 beds 7 baths6,248 sq. ft.
$2,395,000Active6 beds 7 baths6,248 sq. ft.12606 Newgate Rd, ROCKVILLE, MD 20850
MLS# MDMC2189532Listed by: ENGEL & VOLKERS ANNAPOLIS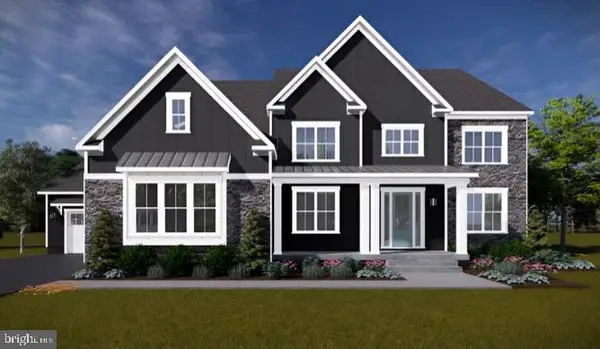 $2,250,000Active5 beds 6 baths4,163 sq. ft.
$2,250,000Active5 beds 6 baths4,163 sq. ft.12610 Newgate Rd, ROCKVILLE, MD 20850
MLS# MDMC2189542Listed by: ENGEL & VOLKERS ANNAPOLIS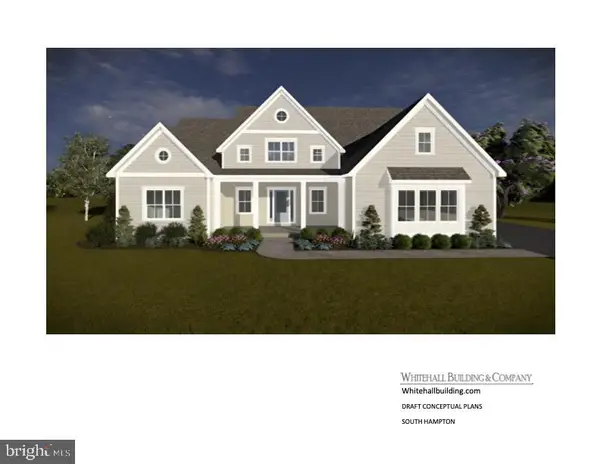 $1,925,000Active6 beds 6 baths4,585 sq. ft.
$1,925,000Active6 beds 6 baths4,585 sq. ft.12618 Newgate Road, ROCKVILLE, MD 20850
MLS# MDMC2189550Listed by: ENGEL & VOLKERS ANNAPOLIS- Open Sat, 12 to 2pmNew
 $598,000Active3 beds 2 baths1,676 sq. ft.
$598,000Active3 beds 2 baths1,676 sq. ft.12 Dorothy Ln, ROCKVILLE, MD 20851
MLS# MDMC2218252Listed by: TTR SOTHEBY'S INTERNATIONAL REALTY - Open Sat, 12 to 4pmNew
 $889,900Active3 beds 3 baths1,830 sq. ft.
$889,900Active3 beds 3 baths1,830 sq. ft.808 Hurley Ave #334 Camden, ROCKVILLE, MD 20850
MLS# MDMC2218606Listed by: EYA MARKETING, LLC - New
 $1,049,640Active5 beds 5 baths2,330 sq. ft.
$1,049,640Active5 beds 5 baths2,330 sq. ft.808 Hurley Ave #127 Camden, ROCKVILLE, MD 20850
MLS# MDMC2218608Listed by: EYA MARKETING, LLC - Open Sat, 1 to 3pmNew
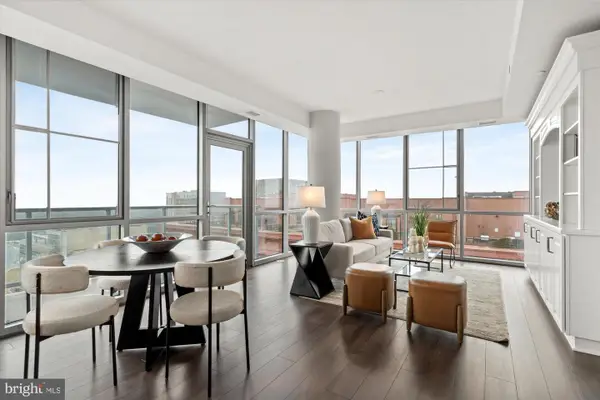 $799,000Active2 beds 2 baths1,231 sq. ft.
$799,000Active2 beds 2 baths1,231 sq. ft.930 Rose Ave #1704, NORTH BETHESDA, MD 20852
MLS# MDMC2218106Listed by: TTR SOTHEBY'S INTERNATIONAL REALTY - New
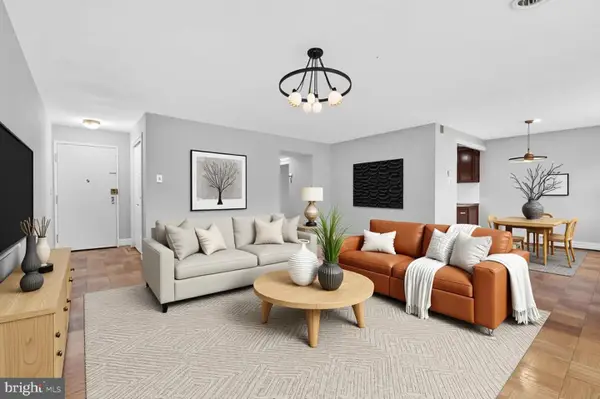 $275,000Active2 beds 1 baths911 sq. ft.
$275,000Active2 beds 1 baths911 sq. ft.10428 Rockville Pik #301, ROCKVILLE, MD 20852
MLS# MDMC2218532Listed by: REMAX PLATINUM REALTY

