126 Bullard Cir, Rockville, MD 20850
Local realty services provided by:Better Homes and Gardens Real Estate Premier
126 Bullard Cir,Rockville, MD 20850
$1,350,000
- 4 Beds
- 5 Baths
- 4,629 sq. ft.
- Single family
- Pending
Listed by: manyi m rehm
Office: re/max realty group
MLS#:MDMC2186842
Source:BRIGHTMLS
Price summary
- Price:$1,350,000
- Price per sq. ft.:$291.64
- Monthly HOA dues:$275
About this home
Amazin Price Improvement! Built in 2012, this beautiful and charming Victorian-style home is located in the prestigious Chestnut Lodge community of historic Rockville. Nestled within the charm of the historic Town of Rockville, this property offers not only a peaceful suburban setting but also unbeatable proximity to the vibrant Town Center. Enjoy being just a 10-minute walk from an array of local favorites—restaurants, cafés, the Rockville Library, seasonal outdoor performances, and even the popular ice skating rink in the winter season.
The main level welcomes you with a dramatic 10-foot foyer, formal living and dining rooms adorned with crown molding, tray ceilings, and decorative columns—perfect for entertaining. The open-concept floor plan flows into a gourmet kitchen featuring granite countertops, 40-inch high-end cabinets, a large center island, and stainless steel appliances. Just off the kitchen is a cozy family room with a fireplace, offering the ideal setting for casual evenings or quiet mornings. A bonus office or library area overlooking the family room can be easily converted into a quiet home office or music room.
Upstairs, you'll find four well-sized bedrooms—two of them with en-suite baths and walk-in closets. The primary suite is a true retreat with its own seating area, two large walk-in closets, and a luxurious bath complete with a soaking tub, dual vanities, and a separate shower. The upper-level laundry room adds everyday convenience.
The fully finished walkout basement is impressively spacious, with an oversized recreation room, large seating area, a den (perfect as a guest suite or home office), a full bathroom, and a separate exercise room. Whether it’s movie nights, gym time, or working from home, this level offers endless possibilities.
Outside, the home sits on a beautifully landscaped quarter-acre lot with mature trees, a wide front porch, a stone retaining wall, a private driveway, and a detached two-car garage.
Inside, the home blends timeless architecture with modern comforts. The community is known for its friendly atmosphere and walkability, making it perfect for those who value connection and convenience. Commuters will appreciate quick access to major highways (I-270 and MD-355), making travel to DC and surrounding areas seamless.
With its blend of timeless charm, functional design, and unbeatable location, 126 Bullard Circle offers a rare opportunity in one of Rockville’s most walkable and desirable neighborhoods.
Contact an agent
Home facts
- Year built:2012
- Listing ID #:MDMC2186842
- Added:193 day(s) ago
- Updated:December 31, 2025 at 08:44 AM
Rooms and interior
- Bedrooms:4
- Total bathrooms:5
- Full bathrooms:4
- Half bathrooms:1
- Living area:4,629 sq. ft.
Heating and cooling
- Cooling:Central A/C
- Heating:Forced Air, Natural Gas
Structure and exterior
- Roof:Composite, Shingle
- Year built:2012
- Building area:4,629 sq. ft.
- Lot area:0.25 Acres
Schools
- High school:RICHARD MONTGOMERY
- Middle school:JULIUS WEST
- Elementary school:BEALL
Utilities
- Water:Public
- Sewer:Public Septic, Public Sewer
Finances and disclosures
- Price:$1,350,000
- Price per sq. ft.:$291.64
- Tax amount:$17,793 (2024)
New listings near 126 Bullard Cir
- New
 $725,000Active4 beds 4 baths2,100 sq. ft.
$725,000Active4 beds 4 baths2,100 sq. ft.313 Potter Ln, ROCKVILLE, MD 20850
MLS# MDMC2211690Listed by: REALTY 2000 PLUS, INC. - New
 $175,000Active-- beds 1 baths465 sq. ft.
$175,000Active-- beds 1 baths465 sq. ft.10500 Rockville #303, ROCKVILLE, MD 20852
MLS# MDMC2211578Listed by: GOLDBERG GROUP REAL ESTATE - Coming SoonOpen Thu, 12:45 to 2pm
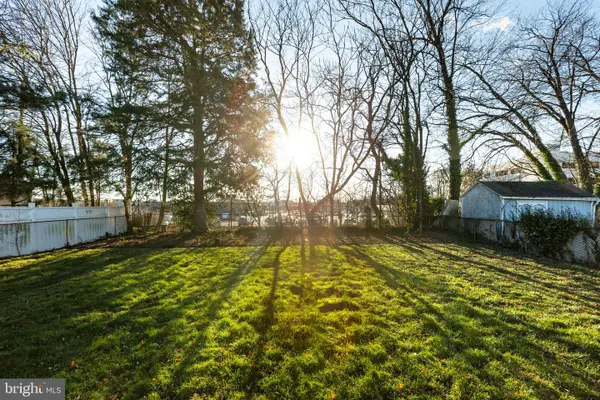 $495,000Coming Soon4 beds 2 baths
$495,000Coming Soon4 beds 2 baths1959 Lewis Ave, ROCKVILLE, MD 20851
MLS# MDMC2211466Listed by: SAMSON PROPERTIES - Coming Soon
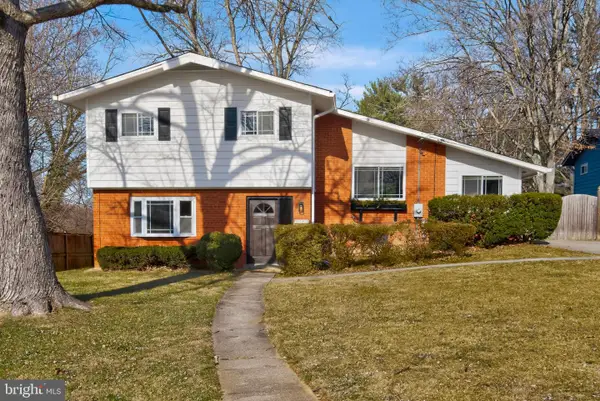 $665,000Coming Soon3 beds 3 baths
$665,000Coming Soon3 beds 3 baths4805 Arctic Ct, ROCKVILLE, MD 20853
MLS# MDMC2211346Listed by: REVERIE RESIDENTIAL - Coming Soon
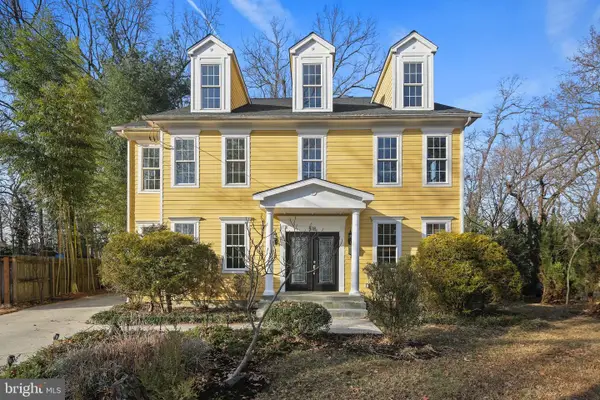 $975,000Coming Soon4 beds 4 baths
$975,000Coming Soon4 beds 4 baths518 Calvin Ln, ROCKVILLE, MD 20851
MLS# MDMC2210784Listed by: ASSIST 2 SELL BUYERS AND SELLERS - New
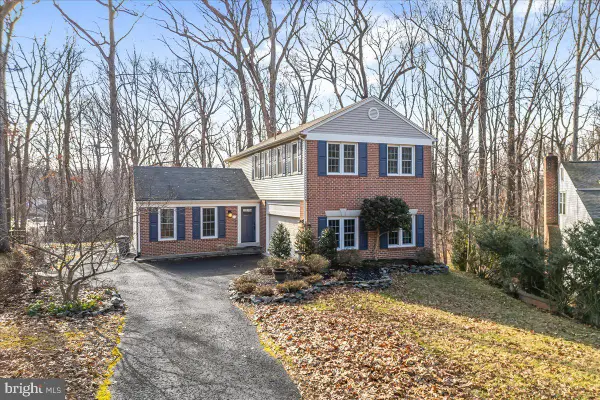 $999,000Active4 beds 3 baths2,037 sq. ft.
$999,000Active4 beds 3 baths2,037 sq. ft.7 Fallswood Ct, ROCKVILLE, MD 20854
MLS# MDMC2211412Listed by: BIRCH REALTY - New
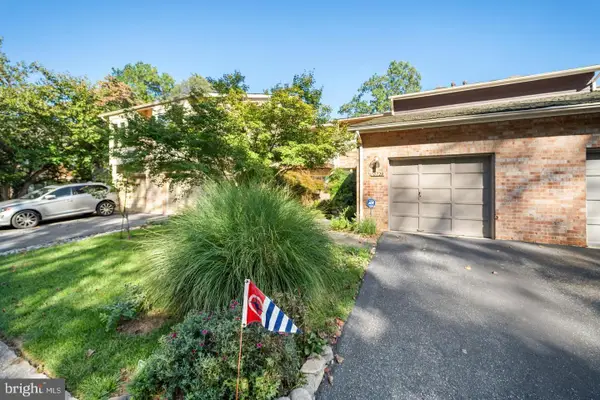 $800,000Active3 beds 4 baths3,135 sq. ft.
$800,000Active3 beds 4 baths3,135 sq. ft.10729 Gloxinia Dr, ROCKVILLE, MD 20852
MLS# MDMC2211420Listed by: REAL ESTATE SEARCH AND SALE LLC - New
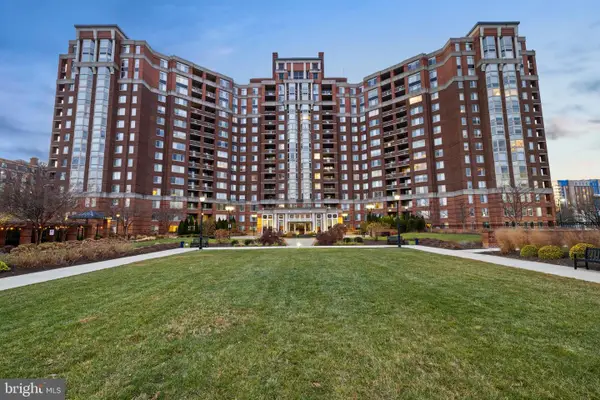 $709,500Active2 beds 3 baths1,368 sq. ft.
$709,500Active2 beds 3 baths1,368 sq. ft.5809 Nicholson Ln #307, ROCKVILLE, MD 20852
MLS# MDMC2211430Listed by: WEICHERT, REALTORS - Coming Soon
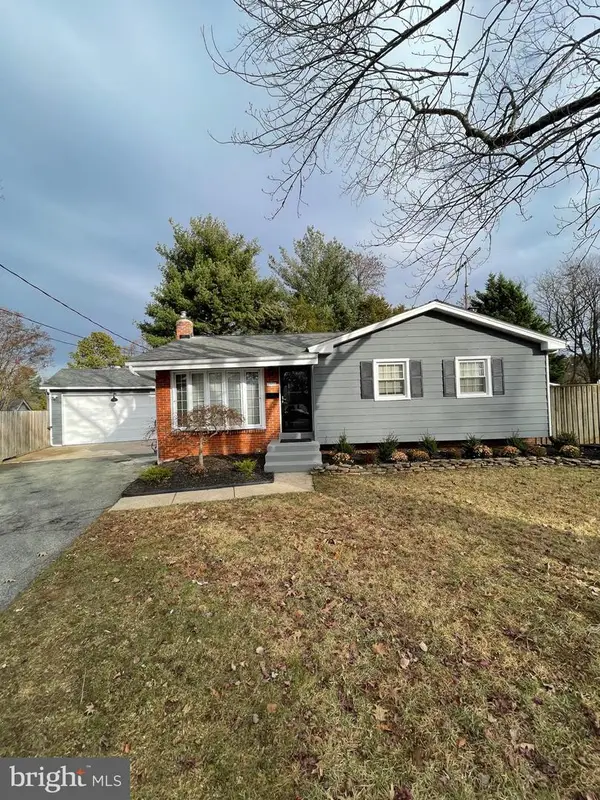 $579,999Coming Soon3 beds 2 baths
$579,999Coming Soon3 beds 2 baths13020 Saint Charles Pl, ROCKVILLE, MD 20853
MLS# MDMC2211178Listed by: KELLER WILLIAMS PREFERRED PROPERTIES 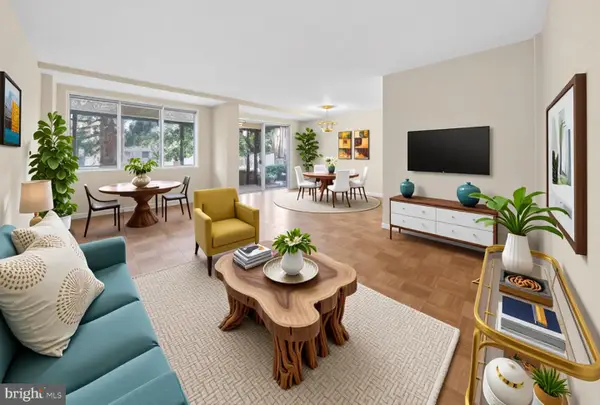 $230,000Active1 beds 1 baths893 sq. ft.
$230,000Active1 beds 1 baths893 sq. ft.10500 Rockville Pik #g17, ROCKVILLE, MD 20852
MLS# MDMC2211328Listed by: REMAX PLATINUM REALTY
