13413 Glen Mill Rd, Rockville, MD 20850
Local realty services provided by:Better Homes and Gardens Real Estate Murphy & Co.
13413 Glen Mill Rd,Rockville, MD 20850
$1,387,170
- 5 Beds
- 4 Baths
- 3,485 sq. ft.
- Single family
- Active
Listed by:jorge p montalvan
Office:compass
MLS#:MDMC2201628
Source:BRIGHTMLS
Price summary
- Price:$1,387,170
- Price per sq. ft.:$398.04
About this home
Step inside to what would be a beautifully reimagined Glen Hills classic at 13413 Glen Mill Rd in Rockville. This TO BE RENOVATED ranch residence, together with Landeros Construction and Guild Mortgage, would be transformed with a designer’s eye for detail and a builder’s commitment to quality, blending timeless character with modern sophistication. With close to 4,000 square feet of interior space and nearly an acre of private, landscaped grounds, the property offers the perfect balance of comfort, elegance, and everyday ease.
Inside, wide plank engineered hardwood floors carry you through a thoughtfully opened floor plan, where the kitchen, dining, and living spaces now flow together effortlessly. The gourmet kitchen serves as the centerpiece of the home, featuring custom shaker cabinetry, quartz countertops, stainless steel appliances, and a beautifully tiled backsplash. Whether preparing a casual family meal or hosting friends, this open-concept design creates a warm, inviting setting that makes entertaining a joy.
The living room, with its exposed beams and generous proportions, extends into a vaulted, sun-filled great room wrapped in windows. This extraordinary space captures natural light in every season and provides a seamless connection to the outdoors. Four well-appointed bedrooms, including a serene owner’s suite, provide restful retreats, while the renovated bathrooms feature designer tilework, modern vanities, and spa-inspired fixtures that bring everyday luxury to daily routines.
The fully finished lower level adds even more versatility, with a large recreation room, a 5th bedroom, and a full bath with a code-compliant egress window. This space is ideal for guests, extended family, or a private home office. Outside, fresh landscaping frames the home with simple elegance, while painted brick, crisp shutters, and an oversized two-car garage add to its lasting curb appeal. A long driveway ensures ample parking for family and guests alike.
Located just minutes from the shops, cafés, and restaurants of Rockville Town Square, and close to the green escapes of Cabin John Regional Park, the home offers both convenience and retreat. Excellent access to the Red Line Metro, Ride On routes, and major commuter corridors makes getting around the region simple and stress-free.
*Photos are for illustrative purposes only and do not reflect the property's current condition. Property is sold as-is and is intended to be renovated by a future owner according to their preferences.*
Contact an agent
Home facts
- Year built:1973
- Listing ID #:MDMC2201628
- Added:4 day(s) ago
- Updated:September 30, 2025 at 07:42 PM
Rooms and interior
- Bedrooms:5
- Total bathrooms:4
- Full bathrooms:3
- Half bathrooms:1
- Living area:3,485 sq. ft.
Heating and cooling
- Cooling:Central A/C
- Heating:Central, Electric
Structure and exterior
- Year built:1973
- Building area:3,485 sq. ft.
- Lot area:0.92 Acres
Schools
- High school:THOMAS S. WOOTTON
- Middle school:ROBERT FROST
- Elementary school:FALLSMEAD
Utilities
- Water:Public
Finances and disclosures
- Price:$1,387,170
- Price per sq. ft.:$398.04
- Tax amount:$9,553 (2025)
New listings near 13413 Glen Mill Rd
- Coming Soon
 $539,000Coming Soon2 beds 2 baths
$539,000Coming Soon2 beds 2 baths5750 Bou Ave #805, ROCKVILLE, MD 20852
MLS# MDMC2201892Listed by: REDFIN CORP - Coming SoonOpen Sat, 1 to 3pm
 $1,375,000Coming Soon5 beds 5 baths
$1,375,000Coming Soon5 beds 5 baths3927 Cranes Bill Ct, ROCKVILLE, MD 20852
MLS# MDMC2195180Listed by: RE/MAX REALTY CENTRE, INC. - New
 $420,000Active6 beds 2 baths2,080 sq. ft.
$420,000Active6 beds 2 baths2,080 sq. ft.1106 Veirs Mill Rd, ROCKVILLE, MD 20851
MLS# MDMC2202002Listed by: VYBE REALTY 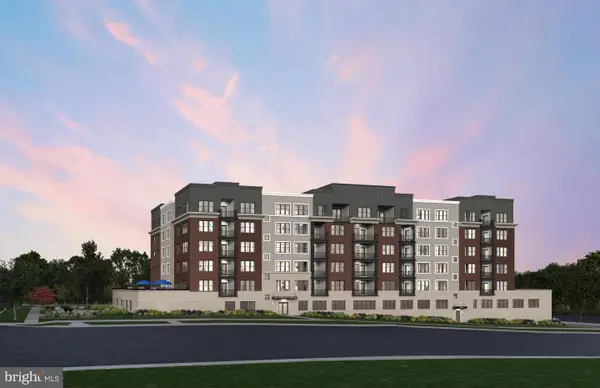 $1,014,990Pending2 beds 2 baths1,703 sq. ft.
$1,014,990Pending2 beds 2 baths1,703 sq. ft.1121 Fortune Ter #309, POTOMAC, MD 20854
MLS# MDMC2201990Listed by: MONUMENT SOTHEBY'S INTERNATIONAL REALTY- Coming Soon
 $705,000Coming Soon2 beds 3 baths
$705,000Coming Soon2 beds 3 baths1454 Piccard Dr, ROCKVILLE, MD 20850
MLS# MDMC2201982Listed by: MAISON RZK - Coming Soon
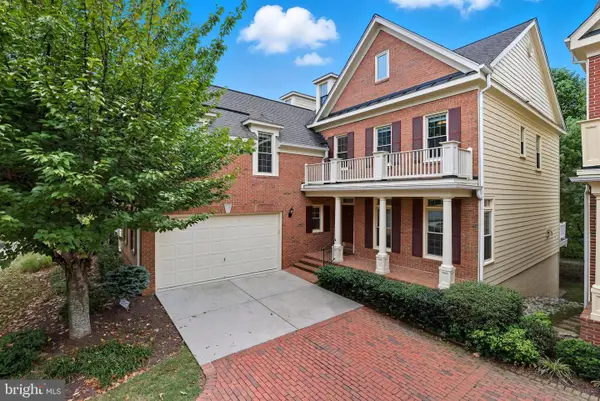 $1,450,000Coming Soon5 beds 5 baths
$1,450,000Coming Soon5 beds 5 baths705 Oak Knoll Ter, ROCKVILLE, MD 20850
MLS# MDMC2199696Listed by: SAMSON PROPERTIES - New
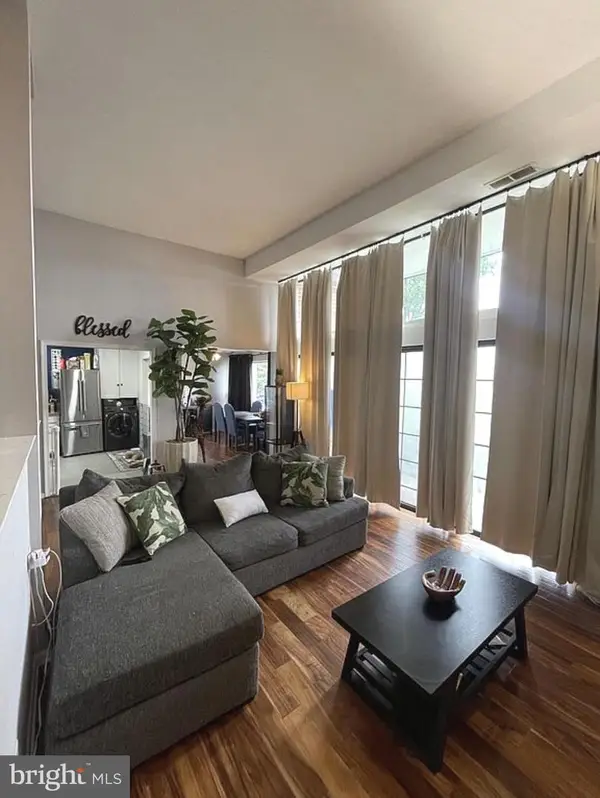 $259,000Active2 beds 1 baths1,093 sq. ft.
$259,000Active2 beds 1 baths1,093 sq. ft.2519 Baltimore Rd #2519-6, ROCKVILLE, MD 20853
MLS# MDMC2201834Listed by: KELLER WILLIAMS REALTY - New
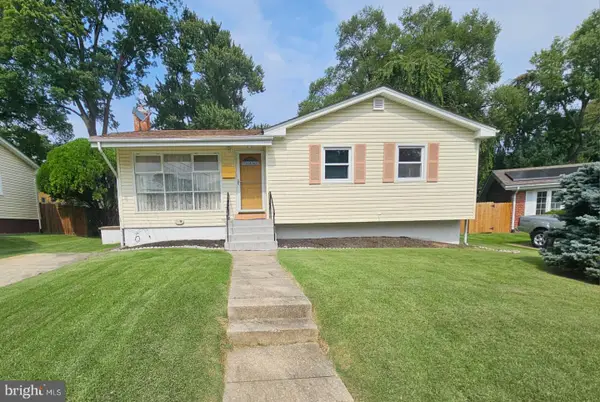 $550,000Active4 beds 2 baths1,506 sq. ft.
$550,000Active4 beds 2 baths1,506 sq. ft.4627 Glasgow Dr, ROCKVILLE, MD 20853
MLS# MDMC2201752Listed by: SMART REALTY, LLC - New
 $289,900Active1 beds 1 baths931 sq. ft.
$289,900Active1 beds 1 baths931 sq. ft.10101 Grosvenor Pl #214, ROCKVILLE, MD 20852
MLS# MDMC2201810Listed by: NEWSTAR 1ST REALTY, LLC - Coming Soon
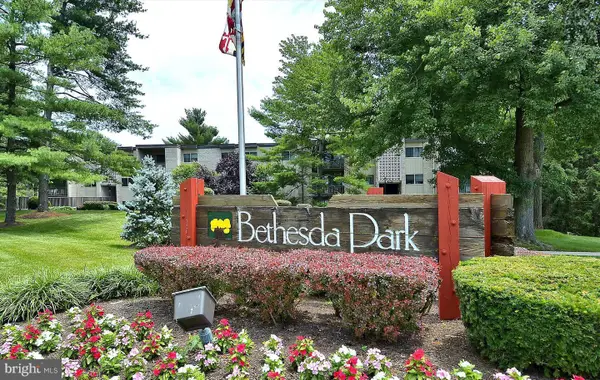 $260,000Coming Soon3 beds 1 baths
$260,000Coming Soon3 beds 1 baths12204 Braxfield Ct #233, ROCKVILLE, MD 20852
MLS# MDMC2201658Listed by: PEARSON SMITH REALTY, LLC
