13601 Valley Dr, Rockville, MD 20850
Local realty services provided by:Better Homes and Gardens Real Estate GSA Realty
Listed by: philip s piantone, steven m katz
Office: long & foster real estate, inc.
MLS#:MDMC2192302
Source:BRIGHTMLS
Price summary
- Price:$1,349,000
- Price per sq. ft.:$283.88
About this home
Welcome Home! The Photos don’t lie! You will Love to this contemporary Lakewood Estates home with a two-level addition! A rare find with the owner's ensuite on the main level and an expansive 2-story Great room with floor-to-ceiling windows! Impeccably maintained and renovated, this 5-bedroom, 4 upgraded full baths home offers tons of options for a private home office or guest bedrooms. You will enjoy years cooking in your Gourmet Designer Kitchen with Thermador Professional gas cooktop with grill and griddle features, 2 ovens, eat-in kitchen, stainless steel appliances, and breakfast bar. The Large Sliding glass doors off of the kitchen leads you to a beautiful slate patio, ideal for entertaining.
Proudly host holiday dinners in the lovely formal dining area. A few steps down lead you to the family room with a cozy wood-burning fireplace and a second walk out sliding glass door to the spacious backyard. The Car Enthusiast Will Love the Huge 4 Car Tandem attached garage. Idea for all your needs. There's also a large workshop or the perfect room for a home gym!
Additional Features include a tankless hot water heater. A Two-Zone HVAC and a whole house back-up generator (18,000 watts) have been well maintained with service contracts.
The interior of your new home has been professionally painted.
Hardwood floors throughout, no carpet in this home! Public water, public sewer and No HOA. As we head outside, you will find the perfect size lot, just under a 1/2 acre. Beautifully landscaped front yard with exotic evergreens and bushes.
Large fenced rear yard with an expansive terrace, as well as a private deck off the owner's suite. Many mature trees and shrubs, including roses and azaleas, as well as herb and wildflower gardens, and raised beds for vegetable gardening. You will love the convenient location. 5-minute drive to Lakewood Elementary, Robert Frost MS and Wootton HS. Quick drive to Traders Joes and Falls Grove Village Center with tons of restaurant options. Rockville and Shady Grove Metro Centers are within 4.5 miles and an easy drive to Bethesda or Washington DC. Don’t wait, someone else won’t. NO HOA FEES!
Contact an agent
Home facts
- Year built:1962
- Listing ID #:MDMC2192302
- Added:192 day(s) ago
- Updated:February 11, 2026 at 02:38 PM
Rooms and interior
- Bedrooms:5
- Total bathrooms:4
- Full bathrooms:4
- Living area:4,752 sq. ft.
Heating and cooling
- Cooling:Central A/C
- Heating:Forced Air, Natural Gas
Structure and exterior
- Year built:1962
- Building area:4,752 sq. ft.
- Lot area:0.46 Acres
Schools
- High school:THOMAS S. WOOTTON
- Middle school:ROBERT FROST
- Elementary school:LAKEWOOD
Utilities
- Water:Public
- Sewer:Public Sewer
Finances and disclosures
- Price:$1,349,000
- Price per sq. ft.:$283.88
- Tax amount:$10,881 (2024)
New listings near 13601 Valley Dr
- Coming Soon
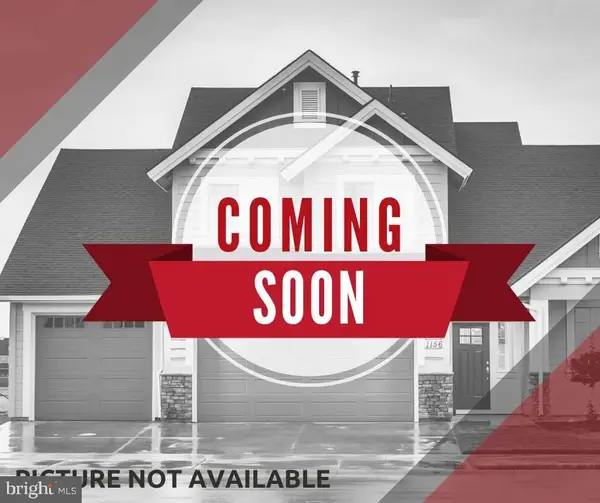 $550,000Coming Soon4 beds 2 baths
$550,000Coming Soon4 beds 2 baths13017 Parkland Dr, ROCKVILLE, MD 20853
MLS# MDMC2215564Listed by: KELLER WILLIAMS REALTY - New
 $620,000Active4 beds 3 baths2,286 sq. ft.
$620,000Active4 beds 3 baths2,286 sq. ft.17041 Catalpa Ct, ROCKVILLE, MD 20855
MLS# MDMC2216662Listed by: SAMSON PROPERTIES - New
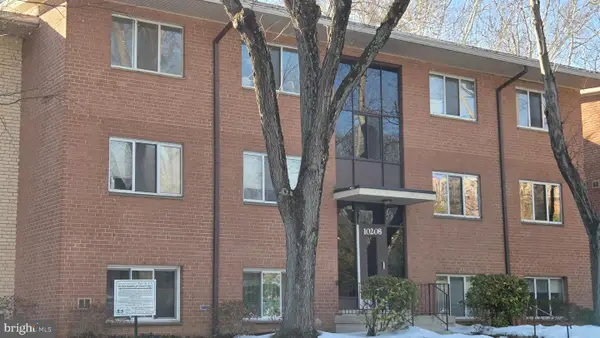 $289,900Active2 beds 1 baths911 sq. ft.
$289,900Active2 beds 1 baths911 sq. ft.10208 Rockville Pik #302, ROCKVILLE, MD 20852
MLS# MDMC2216666Listed by: SAMSON PROPERTIES - Open Sun, 1 to 4pmNew
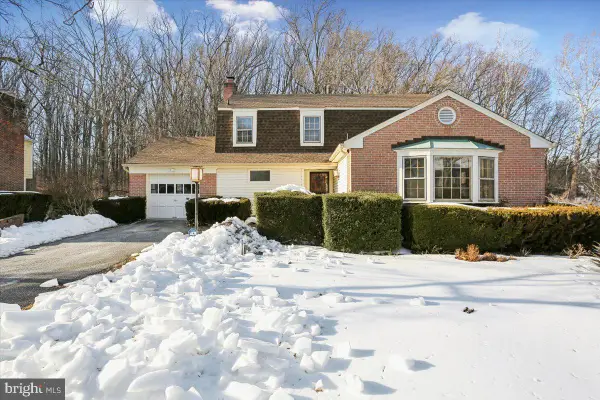 $830,000Active4 beds 4 baths2,490 sq. ft.
$830,000Active4 beds 4 baths2,490 sq. ft.705 College Pkwy, ROCKVILLE, MD 20850
MLS# MDMC2216506Listed by: LONG & FOSTER REAL ESTATE, INC. - New
 $510,000Active4 beds 2 baths988 sq. ft.
$510,000Active4 beds 2 baths988 sq. ft.4710 Olden Rd, ROCKVILLE, MD 20852
MLS# MDMC2216152Listed by: ARGENT REALTY,LLC - New
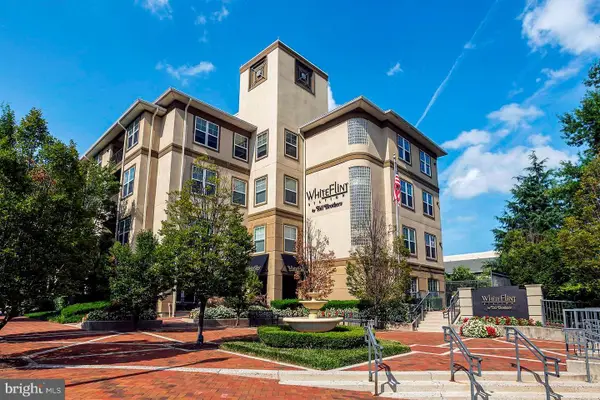 $300,000Active1 beds 1 baths808 sq. ft.
$300,000Active1 beds 1 baths808 sq. ft.11750 Old Georgetown #2206, ROCKVILLE, MD 20852
MLS# MDMC2215376Listed by: REDFIN CORP - Open Fri, 4 to 6pmNew
 $310,000Active1 beds 1 baths931 sq. ft.
$310,000Active1 beds 1 baths931 sq. ft.10101 Grosvenor Pl #1907, ROCKVILLE, MD 20852
MLS# MDMC2216448Listed by: TTR SOTHEBY'S INTERNATIONAL REALTY - New
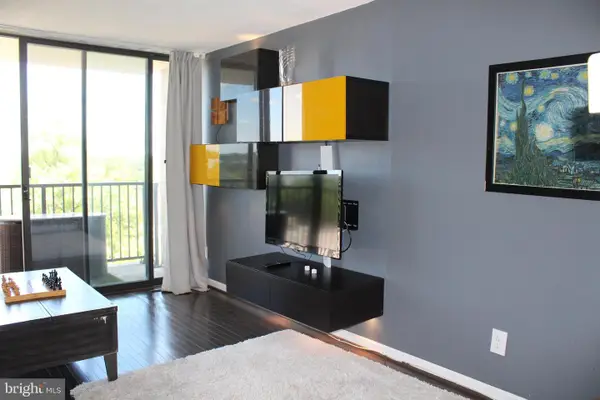 $115,000Active-- beds 1 baths476 sq. ft.
$115,000Active-- beds 1 baths476 sq. ft.4 Monroe St #4-801, ROCKVILLE, MD 20850
MLS# MDMC2216286Listed by: SAMSON PROPERTIES 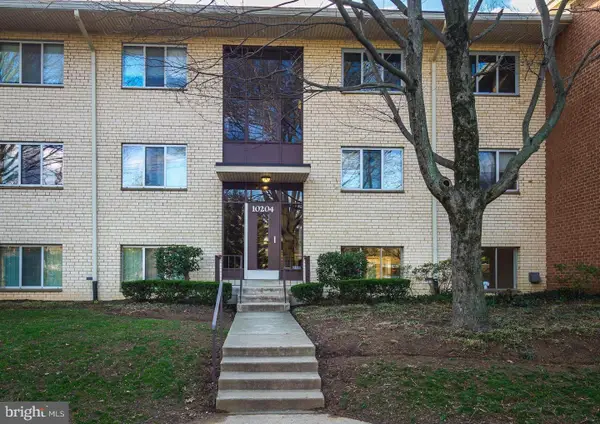 $299,990Active2 beds 1 baths911 sq. ft.
$299,990Active2 beds 1 baths911 sq. ft.10204 Rockville Pik #202, ROCKVILLE, MD 20852
MLS# MDMC2212494Listed by: SAMSON PROPERTIES- Coming Soon
 $274,900Coming Soon1 beds 1 baths
$274,900Coming Soon1 beds 1 baths10101 Grosvenor Pl #714, ROCKVILLE, MD 20852
MLS# MDMC2216432Listed by: COMPASS

