1369 Templeton Pl, Rockville, MD 20852
Local realty services provided by:Better Homes and Gardens Real Estate Valley Partners
1369 Templeton Pl,Rockville, MD 20852
$689,900
- 4 Beds
- 4 Baths
- 2,083 sq. ft.
- Townhouse
- Pending
Listed by:amy tang
Office:re/max town center
MLS#:MDMC2196428
Source:BRIGHTMLS
Price summary
- Price:$689,900
- Price per sq. ft.:$331.2
- Monthly HOA dues:$165
About this home
Do not miss this rare opportunity in Woodmont Overlook near Woodmont Country Club. Discover the perfect blend of convenience, space, and privacy in this beautiful brick-front 4 BR 3.5 BA townhouse gem featuring a 4th LL bedroom & full bath, and unbeatable walkability to the Metro (0.8 miles), Wegmans (0.5 miles), Starbucks (0.5 miles), Trader Joe's (1 mile), dining, cafés, shops, fitness centers, banks, and everyday conveniences. Move right in and enjoy your NEWLY updated eat-in kitchen with NEW quartz counters (2025), white cabinets, stainless steel appliances (1-yr-NEW microwave) that OPENS to -> your dining room with NEWLY refinished (2025) hardwood floors and table space that OPENS via two full-sized south-facing French doors to -> your private fenced deck and patio backyard outdoor oasis with NEW lawn/grass (2025) & professional landscaping, perfect for hosting a barbeque or enjoying a morning cup of coffee. Your two elegant full-sized south-facing French doors infuse the main living area with natural light year-round. Relax in your spacious living room, ideal for everyday living or entertaining guests. Other upgrades include: gleaming hardwood floors throughout (a portion is NEWLY refinished), 1-year-NEW stainless steel microwave (2024), windows were replaced in 2017, HVAC control was replaced in 2019, NEW paint throughout (2025), recessed lights, vaulted ceilings upstairs. Retreat upstairs to your oversized primary suite with vaulted high ceilings that adds an airy grandeur, ceiling fan, & an ensuite bathroom with separate walk-in shower and separate tub. The upper level features 3 bedrooms with vaulted ceilings & 2 full baths. Relax in your light-infused walk-out level lower level with natural light, featuring a spacious 4th bedroom with large windows and direct access to a full bath as well as an expansive family room with built-in's, ideal for entertainment or a home office. Walk out from the lower level to your private fenced patio with NEW lawn/grass (2025) and professional landscaping. Two assigned parking spaces (#1 and #2). The front yard is maintained by the HOA.
Contact an agent
Home facts
- Year built:1987
- Listing ID #:MDMC2196428
- Added:46 day(s) ago
- Updated:October 08, 2025 at 07:58 AM
Rooms and interior
- Bedrooms:4
- Total bathrooms:4
- Full bathrooms:3
- Half bathrooms:1
- Living area:2,083 sq. ft.
Heating and cooling
- Cooling:Central A/C
- Heating:Electric, Heat Pump(s)
Structure and exterior
- Year built:1987
- Building area:2,083 sq. ft.
- Lot area:0.04 Acres
Schools
- High school:RICHARD MONTGOMERY
- Middle school:JULIUS WEST
- Elementary school:BAYARD RUSTIN
Utilities
- Water:Public
- Sewer:Public Sewer
Finances and disclosures
- Price:$689,900
- Price per sq. ft.:$331.2
- Tax amount:$7,724 (2024)
New listings near 1369 Templeton Pl
- New
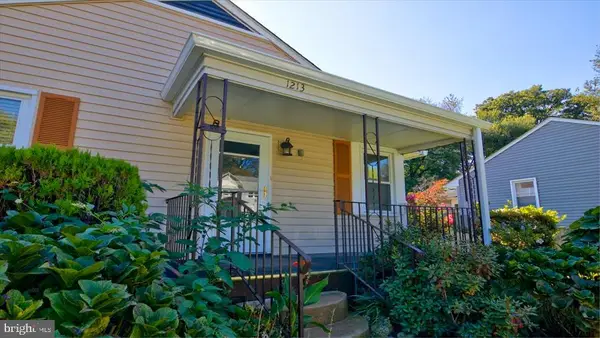 $420,000Active2 beds 2 baths986 sq. ft.
$420,000Active2 beds 2 baths986 sq. ft.1213 Clagett Dr, ROCKVILLE, MD 20851
MLS# MDMC2202926Listed by: COLDWELL BANKER REALTY - Open Wed, 10:30am to 4:30pmNew
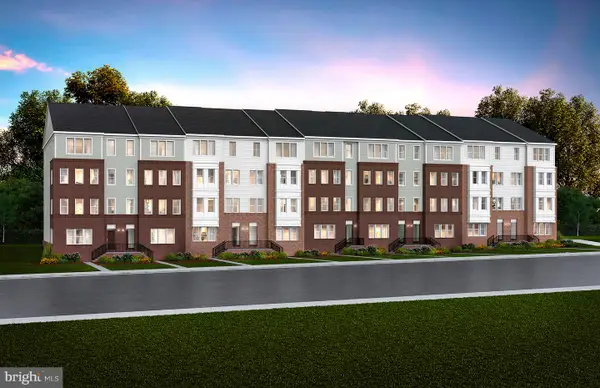 $624,660Active3 beds 3 baths1,520 sq. ft.
$624,660Active3 beds 3 baths1,520 sq. ft.16088 Frederick Rd, ROCKVILLE, MD 20850
MLS# MDMC2203188Listed by: MONUMENT SOTHEBY'S INTERNATIONAL REALTY - Coming Soon
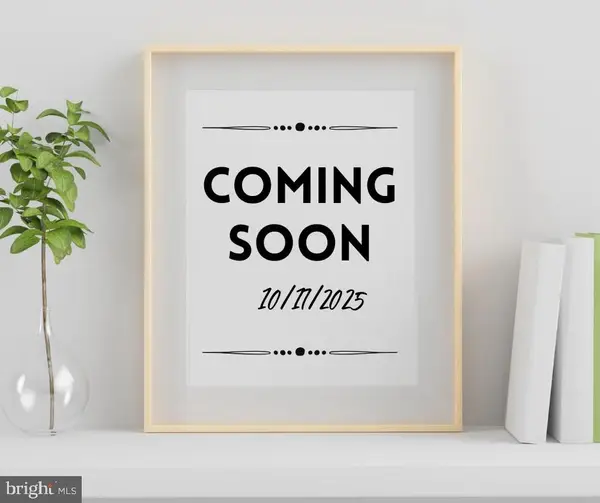 $975,000Coming Soon4 beds 3 baths
$975,000Coming Soon4 beds 3 baths3 Sunnymeade Ct, ROCKVILLE, MD 20854
MLS# MDMC2203028Listed by: JPAR REAL ESTATE PROFESSIONALS - Open Sat, 12 to 4pmNew
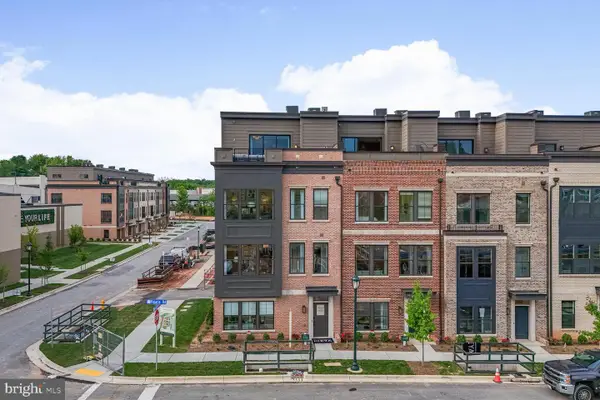 $1,274,900Active4 beds 5 baths2,350 sq. ft.
$1,274,900Active4 beds 5 baths2,350 sq. ft.1233 Northside Park Blvd #elevator 59, POTOMAC, MD 20854
MLS# MDMC2203164Listed by: EYA MARKETING, LLC - Coming SoonOpen Sat, 1 to 3pm
 $598,000Coming Soon4 beds 2 baths
$598,000Coming Soon4 beds 2 baths623 Edmonston Dr, ROCKVILLE, MD 20851
MLS# MDMC2200982Listed by: LONG & FOSTER REAL ESTATE, INC. - New
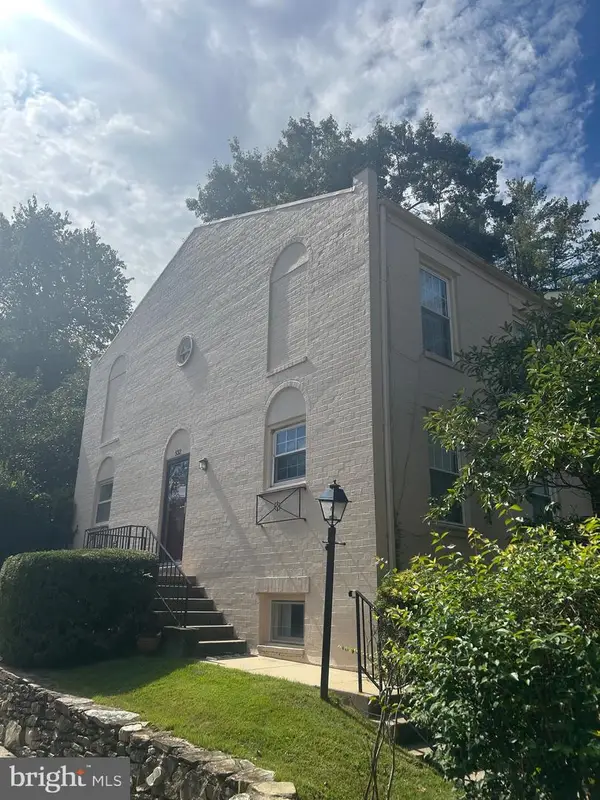 $369,900Active3 beds 1 baths1,268 sq. ft.
$369,900Active3 beds 1 baths1,268 sq. ft.532 Meadow Hall Dr #a532, ROCKVILLE, MD 20851
MLS# MDMC2203096Listed by: FORUM PROPERTIES, INC. 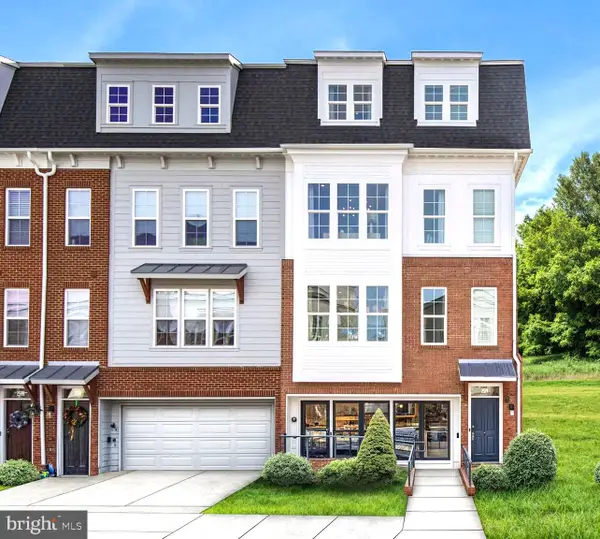 $899,900Active3 beds 3 baths2,380 sq. ft.
$899,900Active3 beds 3 baths2,380 sq. ft.2521 Farmstead Dr #103 Lillian, ROCKVILLE, MD 20850
MLS# MDMC2200344Listed by: EYA MARKETING, LLC- New
 $225,000Active2 beds 2 baths1,231 sq. ft.
$225,000Active2 beds 2 baths1,231 sq. ft.4 Monroe St #4-810, ROCKVILLE, MD 20850
MLS# MDMC2203082Listed by: DMV LANDMARK REALTY, LLC - Coming SoonOpen Sat, 2 to 4pm
 $600,000Coming Soon4 beds 3 baths
$600,000Coming Soon4 beds 3 baths13520 Sloan St, ROCKVILLE, MD 20853
MLS# MDMC2193348Listed by: KELLER WILLIAMS REALTY CENTRE - Coming SoonOpen Sun, 12 to 2pm
 $829,900Coming Soon4 beds 4 baths
$829,900Coming Soon4 beds 4 baths4828 Cloister Dr, ROCKVILLE, MD 20852
MLS# MDMC2202820Listed by: REDFIN CORP
