13725 Lambertina Pl, Rockville, MD 20850
Local realty services provided by:Better Homes and Gardens Real Estate Cassidon Realty
13725 Lambertina Pl,Rockville, MD 20850
$820,000
- 4 Beds
- 4 Baths
- 2,354 sq. ft.
- Townhouse
- Pending
Listed by: xuri wang
Office: hometown elite realty llc.
MLS#:MDMC2191852
Source:BRIGHTMLS
Price summary
- Price:$820,000
- Price per sq. ft.:$348.34
- Monthly HOA dues:$155
About this home
Property marketing is temporarily suspended for the season. Listing Agreement is still in effective. Showings are welcome on appointment. Offers will be presented to sellers as normal.
Gorgeous fully renovated brick front townhouse in sought-after Willows of Potomac community. Previous Builder's model home. 3-level finished with 4 bedrooms 3 & half baths. Formal living, separate dining. Gourmet kitchen with cooking island & new cooktop (2025), brand new stainless steel wall oven & microwave combo (2025), brand new 3-door refrigerator (2025) and granite counter top. New renovated primary bath and hallway bath. Fully finished walkout level basement with patio, 4th bedroom, 3rd full bath & large recreation room, brand new carpet (2025). Hard wood floor in main & upper levels. Private lot back to woods. HVAC 2024, water heater 2023, roof 2018, dishwasher 2022. Fresh painting throughout. Move in ready! Great Schools - Thomas Wootton HS; Robert Frost MS; Lakewood ES. Community club house, pool & sports courts. Convenient location, minutes to multiple shopping plaza & Rockville town center. Easy access to I-270, ICC 200 & Shady Grove/Rockville Metro.
Contact an agent
Home facts
- Year built:1997
- Listing ID #:MDMC2191852
- Added:162 day(s) ago
- Updated:December 31, 2025 at 08:44 AM
Rooms and interior
- Bedrooms:4
- Total bathrooms:4
- Full bathrooms:3
- Half bathrooms:1
- Living area:2,354 sq. ft.
Heating and cooling
- Cooling:Central A/C
- Heating:Forced Air, Natural Gas
Structure and exterior
- Roof:Asphalt
- Year built:1997
- Building area:2,354 sq. ft.
- Lot area:0.04 Acres
Schools
- High school:THOMAS S. WOOTTON
- Middle school:ROBERT FROST
- Elementary school:LAKEWOOD
Utilities
- Water:Public
- Sewer:Public Sewer
Finances and disclosures
- Price:$820,000
- Price per sq. ft.:$348.34
- Tax amount:$7,336 (2024)
New listings near 13725 Lambertina Pl
- New
 $725,000Active4 beds 4 baths2,100 sq. ft.
$725,000Active4 beds 4 baths2,100 sq. ft.313 Potter Ln, ROCKVILLE, MD 20850
MLS# MDMC2211690Listed by: REALTY 2000 PLUS, INC. - New
 $175,000Active-- beds 1 baths465 sq. ft.
$175,000Active-- beds 1 baths465 sq. ft.10500 Rockville #303, ROCKVILLE, MD 20852
MLS# MDMC2211578Listed by: GOLDBERG GROUP REAL ESTATE - Coming SoonOpen Thu, 12:45 to 2pm
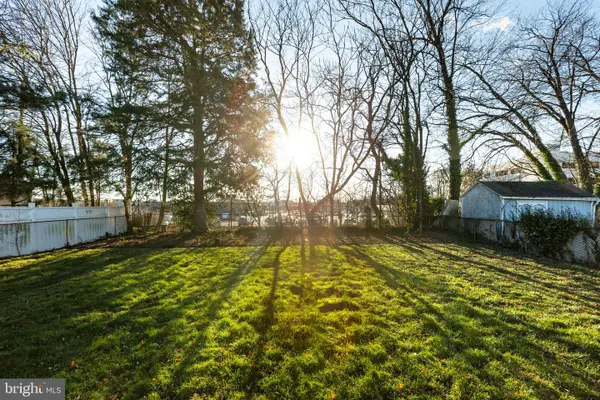 $495,000Coming Soon4 beds 2 baths
$495,000Coming Soon4 beds 2 baths1959 Lewis Ave, ROCKVILLE, MD 20851
MLS# MDMC2211466Listed by: SAMSON PROPERTIES - Coming Soon
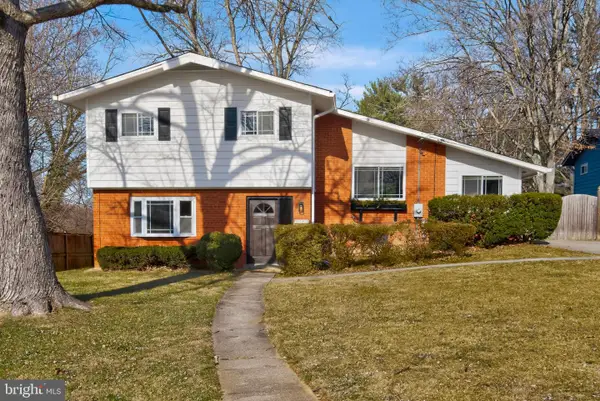 $665,000Coming Soon3 beds 3 baths
$665,000Coming Soon3 beds 3 baths4805 Arctic Ct, ROCKVILLE, MD 20853
MLS# MDMC2211346Listed by: REVERIE RESIDENTIAL - Coming Soon
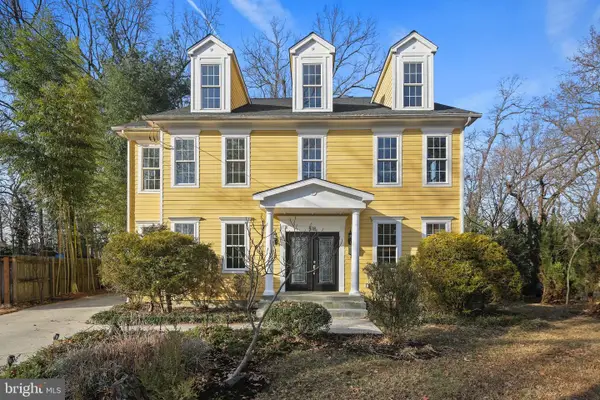 $975,000Coming Soon4 beds 4 baths
$975,000Coming Soon4 beds 4 baths518 Calvin Ln, ROCKVILLE, MD 20851
MLS# MDMC2210784Listed by: ASSIST 2 SELL BUYERS AND SELLERS - New
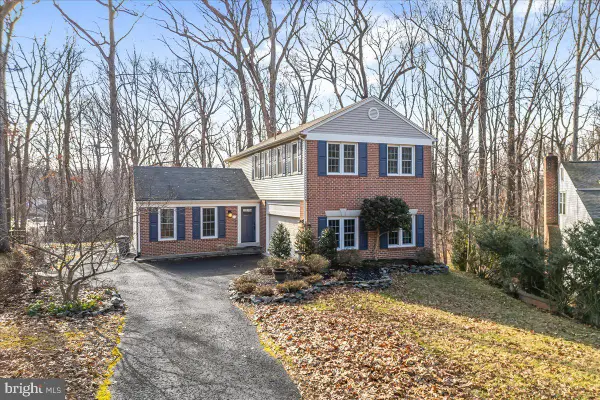 $999,000Active4 beds 3 baths2,037 sq. ft.
$999,000Active4 beds 3 baths2,037 sq. ft.7 Fallswood Ct, ROCKVILLE, MD 20854
MLS# MDMC2211412Listed by: BIRCH REALTY - New
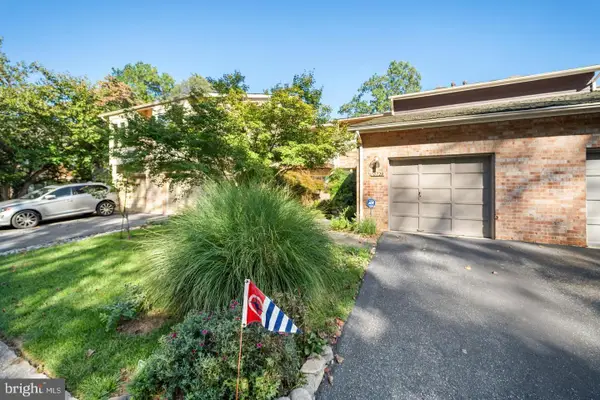 $800,000Active3 beds 4 baths3,135 sq. ft.
$800,000Active3 beds 4 baths3,135 sq. ft.10729 Gloxinia Dr, ROCKVILLE, MD 20852
MLS# MDMC2211420Listed by: REAL ESTATE SEARCH AND SALE LLC - New
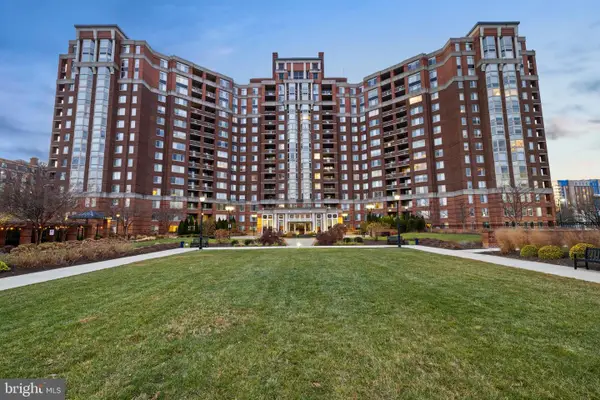 $709,500Active2 beds 3 baths1,368 sq. ft.
$709,500Active2 beds 3 baths1,368 sq. ft.5809 Nicholson Ln #307, ROCKVILLE, MD 20852
MLS# MDMC2211430Listed by: WEICHERT, REALTORS - Coming Soon
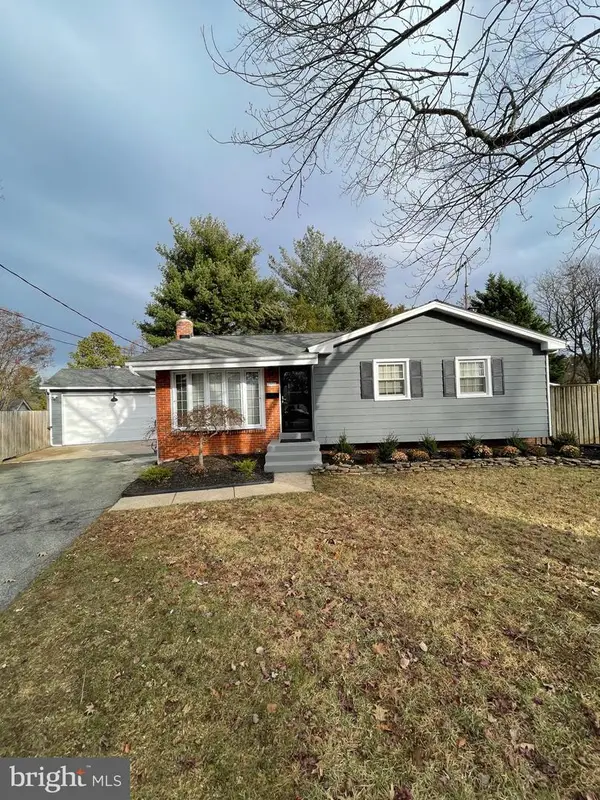 $579,999Coming Soon3 beds 2 baths
$579,999Coming Soon3 beds 2 baths13020 Saint Charles Pl, ROCKVILLE, MD 20853
MLS# MDMC2211178Listed by: KELLER WILLIAMS PREFERRED PROPERTIES 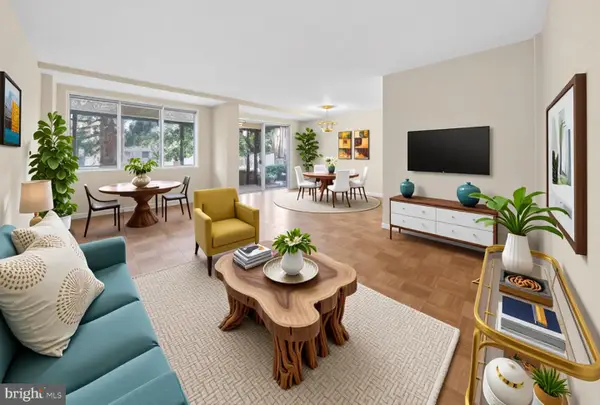 $230,000Active1 beds 1 baths893 sq. ft.
$230,000Active1 beds 1 baths893 sq. ft.10500 Rockville Pik #g17, ROCKVILLE, MD 20852
MLS# MDMC2211328Listed by: REMAX PLATINUM REALTY
