14039 Weeping Cherry Dr, Rockville, MD 20850
Local realty services provided by:Better Homes and Gardens Real Estate Premier
14039 Weeping Cherry Dr,Rockville, MD 20850
$1,425,000
- 5 Beds
- 5 Baths
- 6,513 sq. ft.
- Single family
- Pending
Listed by:james fitzpatrick
Office:compass
MLS#:MDMC2199782
Source:BRIGHTMLS
Price summary
- Price:$1,425,000
- Price per sq. ft.:$218.79
- Monthly HOA dues:$121
About this home
This rarely available "Potomac" model home is one of the largest properties in the highly sought-after Willows of Potomac Neighborhood. This meticulously maintained 7,000+ SqFt brick colonial is located on a quiet Cul-De-Sac and sits on a premium private lot backing to a lush tree-lined forest.
The main entrance features a soaring two-story foyer that creates a grand first impression. The main level also includes a formal living room, formal dining room w/ adjoining butler's pantry, large family room with vaulted ceilings, mudroom w/ Laundry, and a private home Office with large windows looking out to the serene forest. The large open layout island kitchen includes a walk-in pantry and adjoining breakfast area.
The 2nd level consists of 4 spacious bedrooms, 3 full bathrooms, and a large bonus room that can be converted into a 5th bedroom. It also features beautifully maintained hardwood floors throughout the hallway and bonus room.
The sprawling lower level includes a bedroom, full bathroom, wet bar, outdoor side entrance, and several hundred square feet of storage.
Other notable home features: 2 car garage, paved driveway, and a private back deck facing the woods.
Contact an agent
Home facts
- Year built:1999
- Listing ID #:MDMC2199782
- Added:47 day(s) ago
- Updated:November 01, 2025 at 07:28 AM
Rooms and interior
- Bedrooms:5
- Total bathrooms:5
- Full bathrooms:4
- Half bathrooms:1
- Living area:6,513 sq. ft.
Heating and cooling
- Cooling:Central A/C
- Heating:Forced Air, Natural Gas
Structure and exterior
- Roof:Asphalt, Shingle
- Year built:1999
- Building area:6,513 sq. ft.
- Lot area:0.21 Acres
Schools
- High school:THOMAS S. WOOTTON
- Middle school:ROBERT FROST
- Elementary school:LAKEWOOD
Utilities
- Water:Public
- Sewer:Public Sewer
Finances and disclosures
- Price:$1,425,000
- Price per sq. ft.:$218.79
- Tax amount:$13,410 (2024)
New listings near 14039 Weeping Cherry Dr
- Coming Soon
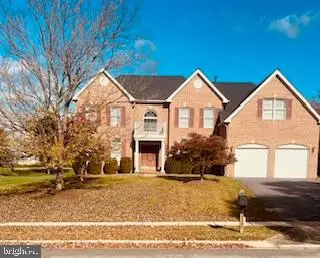 $965,000Coming Soon4 beds 4 baths
$965,000Coming Soon4 beds 4 baths3817 Park Lake Dr, ROCKVILLE, MD 20853
MLS# MDMC2205984Listed by: EXP REALTY, LLC - New
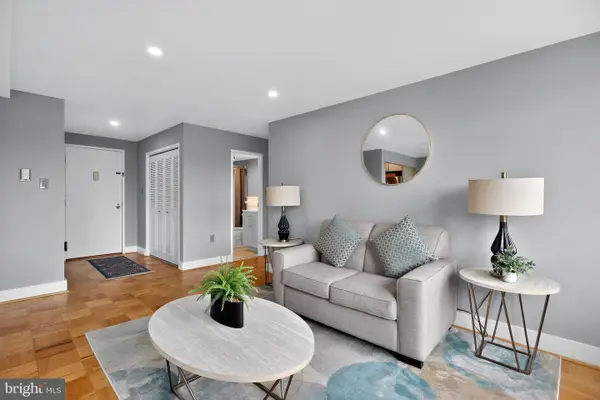 $234,900Active1 beds 1 baths783 sq. ft.
$234,900Active1 beds 1 baths783 sq. ft.10201 Grosvenor Pl #1425, ROCKVILLE, MD 20852
MLS# MDMC2200996Listed by: EXP REALTY, LLC - Open Sun, 1 to 3pmNew
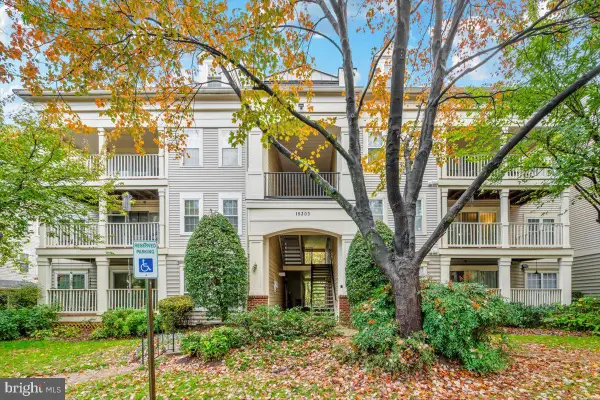 $365,000Active2 beds 2 baths1,157 sq. ft.
$365,000Active2 beds 2 baths1,157 sq. ft.15303 Diamond Cove Ter #8-k, ROCKVILLE, MD 20850
MLS# MDMC2205748Listed by: COMPASS - Coming Soon
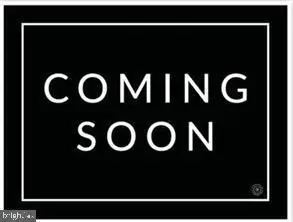 $224,900Coming Soon2 beds 2 baths
$224,900Coming Soon2 beds 2 baths4 Monroe St #4-810, ROCKVILLE, MD 20850
MLS# MDMC2206370Listed by: WINNING EDGE - New
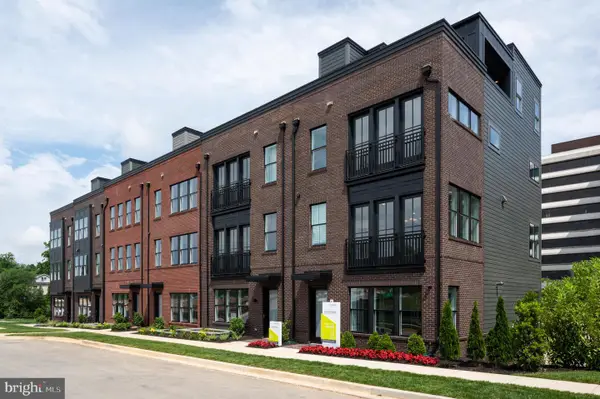 $1,470,320Active3 beds 5 baths2,769 sq. ft.
$1,470,320Active3 beds 5 baths2,769 sq. ft.6229 Crosswind Dr, ROCKVILLE, MD 20852
MLS# MDMC2206514Listed by: MONUMENT SOTHEBY'S INTERNATIONAL REALTY - Open Sat, 1 to 4pmNew
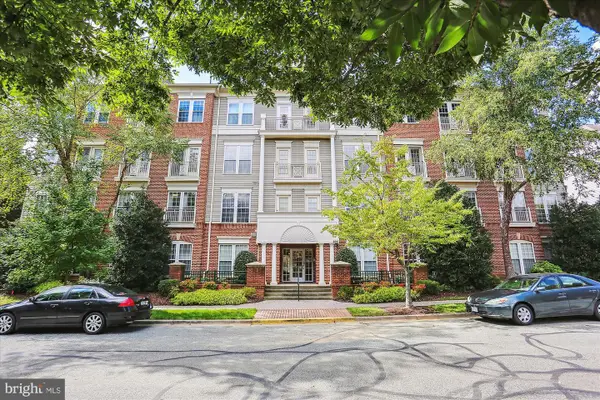 $489,000Active2 beds 2 baths1,468 sq. ft.
$489,000Active2 beds 2 baths1,468 sq. ft.802 Grand Champion Dr #11-303, ROCKVILLE, MD 20850
MLS# MDMC2205844Listed by: LONG & FOSTER REAL ESTATE, INC. - New
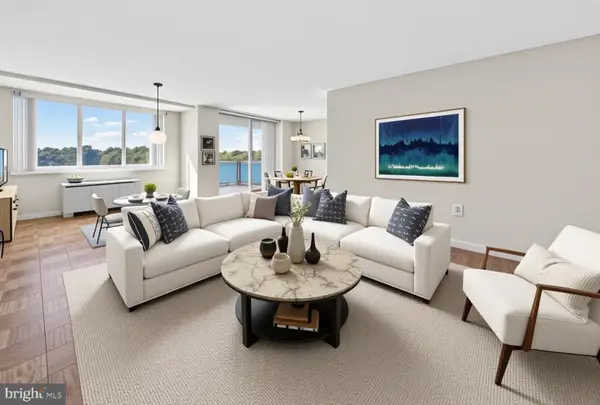 $300,000Active2 beds 2 baths1,206 sq. ft.
$300,000Active2 beds 2 baths1,206 sq. ft.10401 Grosvenor Pl #1322, ROCKVILLE, MD 20852
MLS# MDMC2206478Listed by: REMAX PLATINUM REALTY - New
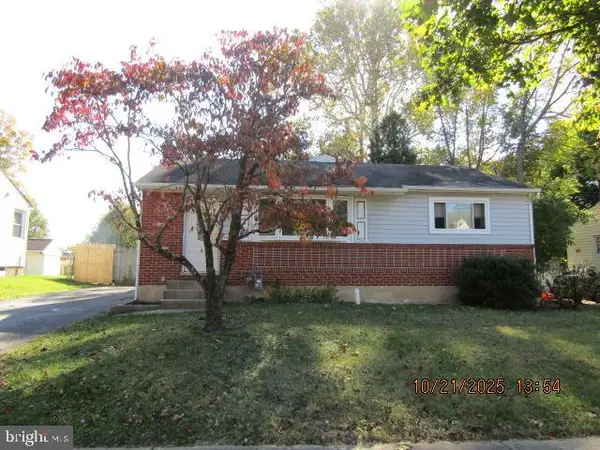 $390,000Active3 beds 3 baths2,132 sq. ft.
$390,000Active3 beds 3 baths2,132 sq. ft.1017 Scott Ave, ROCKVILLE, MD 20851
MLS# MDMC2206350Listed by: WEICHERT, REALTORS - New
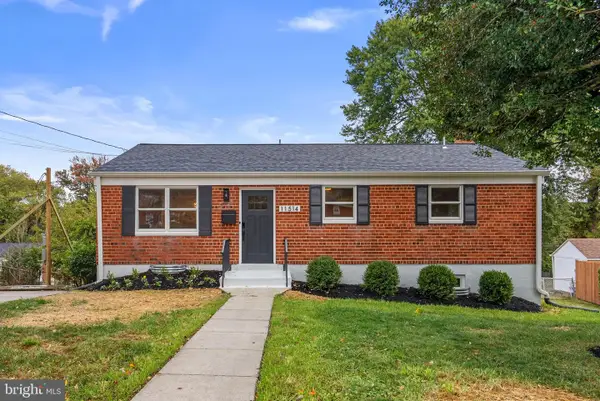 $700,000Active4 beds 2 baths1,360 sq. ft.
$700,000Active4 beds 2 baths1,360 sq. ft.11514 Monongahela Dr, ROCKVILLE, MD 20852
MLS# MDMC2205076Listed by: EVERGREEN PROPERTIES - Open Sun, 2 to 6pmNew
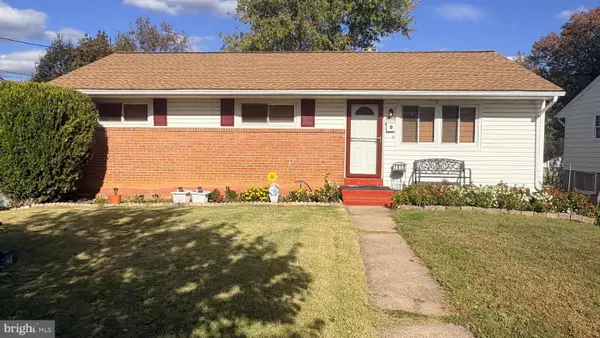 $591,500Active4 beds 3 baths1,764 sq. ft.
$591,500Active4 beds 3 baths1,764 sq. ft.1910 Lewis Ave, ROCKVILLE, MD 20851
MLS# MDMC2205690Listed by: AMR ELITE REALTORS, LLC
