14944 Dispatch St #2, Rockville, MD 20850
Local realty services provided by:Better Homes and Gardens Real Estate Murphy & Co.
14944 Dispatch St #2,Rockville, MD 20850
$1,233,050
- 3 Beds
- 5 Baths
- 2,800 sq. ft.
- Townhouse
- Active
Upcoming open houses
- Sat, Feb 1401:00 pm - 04:00 pm
- Sun, Feb 1501:00 pm - 04:00 pm
Listed by: kenneth m wormald
Office: robert k wormald, inc.
MLS#:MDMC2189996
Source:BRIGHTMLS
Price summary
- Price:$1,233,050
- Price per sq. ft.:$440.38
- Monthly HOA dues:$150
About this home
HOME OF THE MONTH! Start the New Year with a brand new home.
Right in the mix of all things great is our new collection at The Grove. This one is special, our Kadence model home offering with all the finest of finishes. All things grand with plenty of spaces to enjoy, 7 foot high windows, 10 foot ceilings on the kitchen level, trey, expansive island, all things you love in a home.
Bedroom on main, (ENTRY) level with full bath offering privacy for guests or family members. Bedroom level gives you abundance of larger bedrooms, 2 ensuites. Everyone has their own bath.
The four seasons retreat on the 4th level is award winning, a space to live and entertain nearly year round.
Enjoy the just opened clubhouse and pool, and other amenities.
****incentives apply with use of our lender(s), and Village Title
Contact an agent
Home facts
- Year built:2025
- Listing ID #:MDMC2189996
- Added:219 day(s) ago
- Updated:February 14, 2026 at 05:36 AM
Rooms and interior
- Bedrooms:3
- Total bathrooms:5
- Full bathrooms:3
- Half bathrooms:2
- Living area:2,800 sq. ft.
Heating and cooling
- Cooling:Central A/C
- Heating:Central, Natural Gas
Structure and exterior
- Roof:Architectural Shingle
- Year built:2025
- Building area:2,800 sq. ft.
- Lot area:0.03 Acres
Schools
- High school:THOMAS S. WOOTTON
Utilities
- Water:Public
- Sewer:Public Sewer
Finances and disclosures
- Price:$1,233,050
- Price per sq. ft.:$440.38
- Tax amount:$12,000 (2025)
New listings near 14944 Dispatch St #2
- New
 $649,990Active4 beds 3 baths1,918 sq. ft.
$649,990Active4 beds 3 baths1,918 sq. ft.13530 Vandalia Dr, ROCKVILLE, MD 20853
MLS# MDMC2216624Listed by: REDFIN CORP - Coming Soon
 $949,999Coming Soon5 beds 4 baths
$949,999Coming Soon5 beds 4 baths11844 Dinwiddie Dr, ROCKVILLE, MD 20852
MLS# MDMC2216982Listed by: RLAH @PROPERTIES - New
 $220,000Active1 beds 1 baths844 sq. ft.
$220,000Active1 beds 1 baths844 sq. ft.10201 Grosvenor Pl #1205, ROCKVILLE, MD 20852
MLS# MDMC2216964Listed by: XREALTY.NET LLC - New
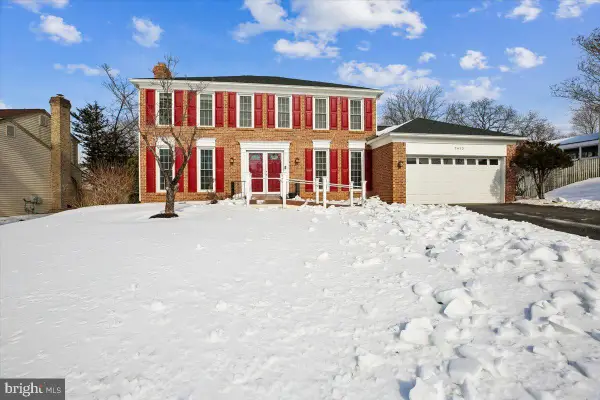 $725,000Active4 beds 3 baths2,286 sq. ft.
$725,000Active4 beds 3 baths2,286 sq. ft.7413 Tupelo Dr, ROCKVILLE, MD 20855
MLS# MDMC2214420Listed by: LONG & FOSTER REAL ESTATE, INC. - New
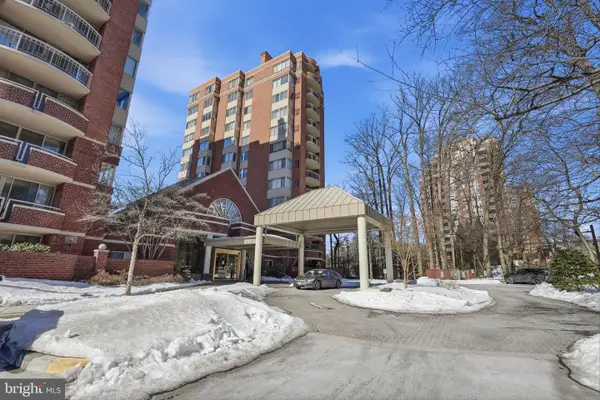 $675,000Active2 beds 2 baths1,290 sq. ft.
$675,000Active2 beds 2 baths1,290 sq. ft.5802 Nicholson Ln #2-706, ROCKVILLE, MD 20852
MLS# MDMC2215098Listed by: RLAH @PROPERTIES - New
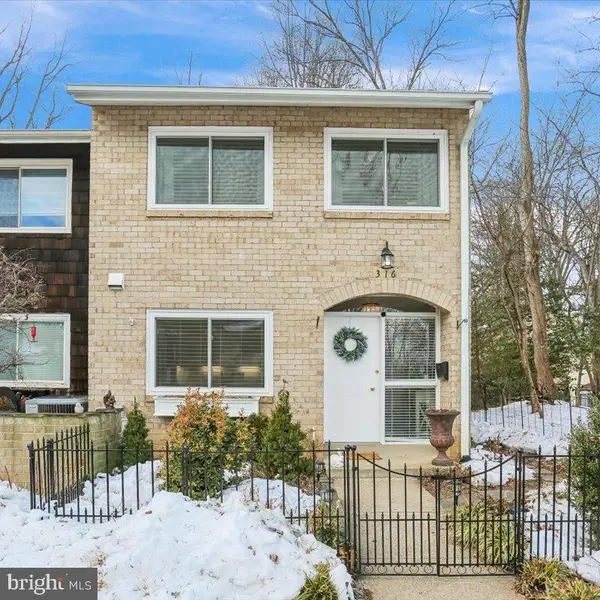 $690,000Active4 beds 4 baths2,031 sq. ft.
$690,000Active4 beds 4 baths2,031 sq. ft.316 New Mark Esplanade, ROCKVILLE, MD 20850
MLS# MDMC2216826Listed by: LONG & FOSTER REAL ESTATE, INC. - New
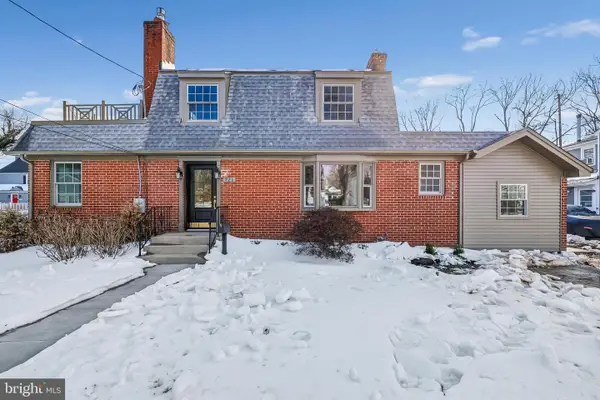 $890,000Active4 beds 4 baths2,264 sq. ft.
$890,000Active4 beds 4 baths2,264 sq. ft.721 Mapleton Rd, ROCKVILLE, MD 20850
MLS# MDMC2216080Listed by: CORCORAN MCENEARNEY - New
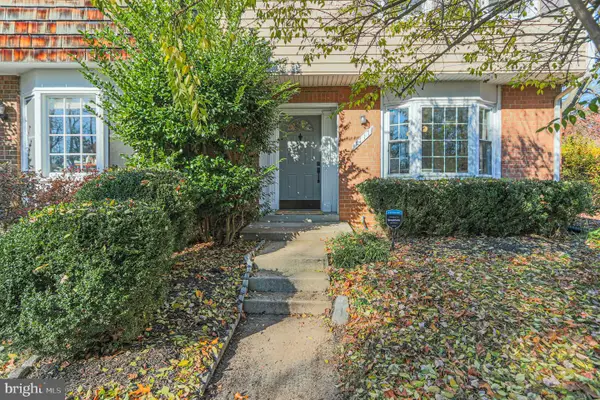 $515,000Active3 beds 4 baths2,098 sq. ft.
$515,000Active3 beds 4 baths2,098 sq. ft.1717 Redgate Farms Ct, ROCKVILLE, MD 20850
MLS# MDMC2214270Listed by: REAL BROKER, LLC - GAITHERSBURG - Coming Soon
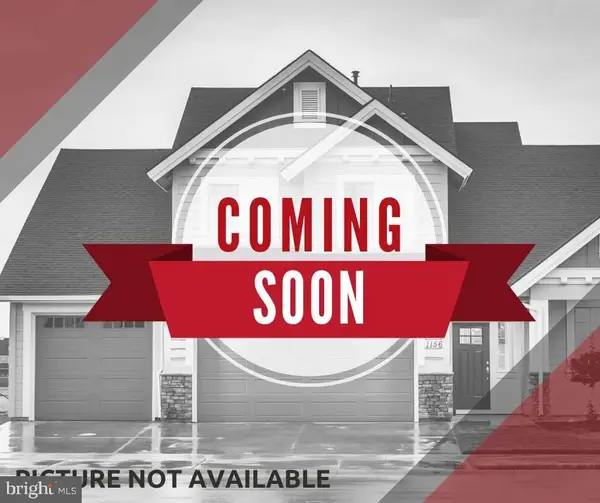 $550,000Coming Soon4 beds 2 baths
$550,000Coming Soon4 beds 2 baths13017 Parkland Dr, ROCKVILLE, MD 20853
MLS# MDMC2215564Listed by: KELLER WILLIAMS REALTY - New
 $620,000Active4 beds 3 baths2,286 sq. ft.
$620,000Active4 beds 3 baths2,286 sq. ft.17041 Catalpa Ct, ROCKVILLE, MD 20855
MLS# MDMC2216662Listed by: SAMSON PROPERTIES

