16045 Bowery St, Rockville, MD 20855
Local realty services provided by:Better Homes and Gardens Real Estate Community Realty
16045 Bowery St,Rockville, MD 20855
$650,000
- 3 Beds
- 3 Baths
- 1,838 sq. ft.
- Townhouse
- Active
Upcoming open houses
- Sat, Oct 0412:00 pm - 02:00 pm
- Sun, Oct 0512:00 pm - 02:00 pm
Listed by:benjamin w white
Office:rlah @properties
MLS#:MDMC2201436
Source:BRIGHTMLS
Price summary
- Price:$650,000
- Price per sq. ft.:$353.65
- Monthly HOA dues:$177
About this home
**Open House Saturday & Sunday 12-2pm**
Priced right and priced to sell! This is a true 4 level town home priced comparable to the 2 level condos! Rarely Available EYA Fitzgerald Model in Westside at Shady Grove Metro. This stunning, light-filled 4 level modern row-home offers exceptional space and design in a highly sought-after location. Featuring an open-concept layout with hardwood floors, a gourmet kitchen with Energy Star stainless steel appliances, quartz countertops, and oversized windows, this home is truly one of a kind. Enjoy a private rooftop terrace with brand new turf off the fourth-floor loft and a spacious two-car garage with extra storage. This LEED-certified, energy-efficient home offers both style and sustainability. Enter from either garage on front door on the entry level. Plenty of space in garage for a home gym. The second level showcases 9’ ceilings, a bright and airy living/dining area, and a chef’s kitchen with a large island. The third floor hosts a luxurious primary suite with dual vanities and a customized walk-in closet, two additional bedrooms, a second full bath, and a convenient laundry room. The fourth-floor loft, complete with a separate thermostat leads to a stunning rooftop terrace with bright green turf and sleek steel railings—perfect for entertaining or unwinding. Unbeatable Location: A commuter’s dream, just minutes from Shady Grove Metro, I-270, I-370, 355, King Farm, Crown, and Rio. Positioned near Starbucks and CVS yet tucked away from Crabbs Branch, this home also boasts designated street parking right in front. The community clubhouse, green space, and pool are just around the corner as well. Don't miss this rare opportunity—schedule your tour today! **All offers are due Tuesday October 7 @12noon**
Contact an agent
Home facts
- Year built:2019
- Listing ID #:MDMC2201436
- Added:1 day(s) ago
- Updated:October 02, 2025 at 10:46 PM
Rooms and interior
- Bedrooms:3
- Total bathrooms:3
- Full bathrooms:2
- Half bathrooms:1
- Living area:1,838 sq. ft.
Heating and cooling
- Cooling:Central A/C
- Heating:Central, Electric
Structure and exterior
- Year built:2019
- Building area:1,838 sq. ft.
- Lot area:926.01 Acres
Schools
- High school:GAITHERSBURG
- Middle school:GAITHERSBURG
- Elementary school:WASHINGTON GROVE
Utilities
- Water:Public
- Sewer:Public Sewer
Finances and disclosures
- Price:$650,000
- Price per sq. ft.:$353.65
- Tax amount:$7,512 (2024)
New listings near 16045 Bowery St
- New
 $325,000Active2 beds 1 baths1,008 sq. ft.
$325,000Active2 beds 1 baths1,008 sq. ft.809 Westmore Ave, ROCKVILLE, MD 20850
MLS# MDMC2202470Listed by: CUMMINGS & CO. REALTORS - Open Sun, 1 to 3pmNew
 $380,000Active2 beds 2 baths1,155 sq. ft.
$380,000Active2 beds 2 baths1,155 sq. ft.15301 Diamond Cove Ter #8-e, ROCKVILLE, MD 20850
MLS# MDMC2201988Listed by: COMPASS - New
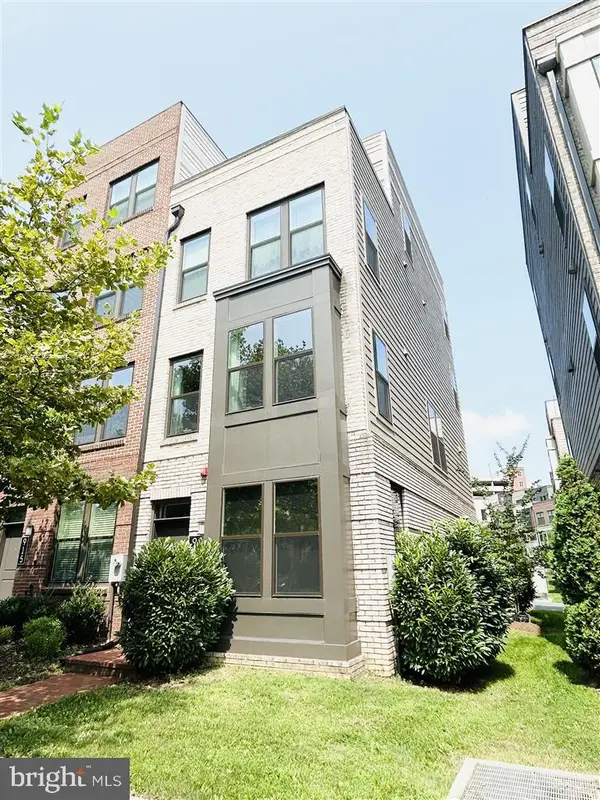 $820,000Active3 beds 4 baths1,791 sq. ft.
$820,000Active3 beds 4 baths1,791 sq. ft.913 King Farm Blvd, ROCKVILLE, MD 20850
MLS# MDMC2202546Listed by: XREALTY.NET LLC - Coming SoonOpen Sun, 2 to 4pm
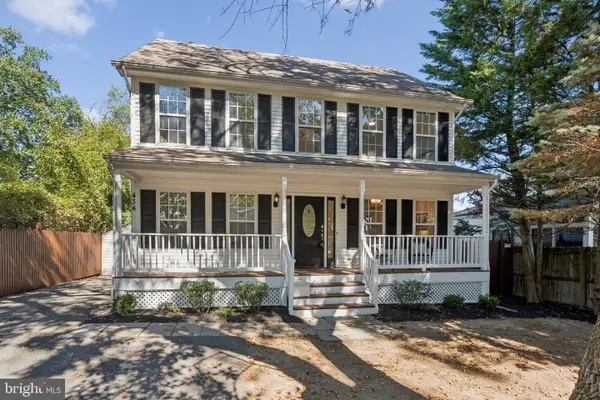 $750,000Coming Soon4 beds 4 baths
$750,000Coming Soon4 beds 4 baths434 Mcarthur Dr, ROCKVILLE, MD 20850
MLS# MDMC2201934Listed by: COMPASS - New
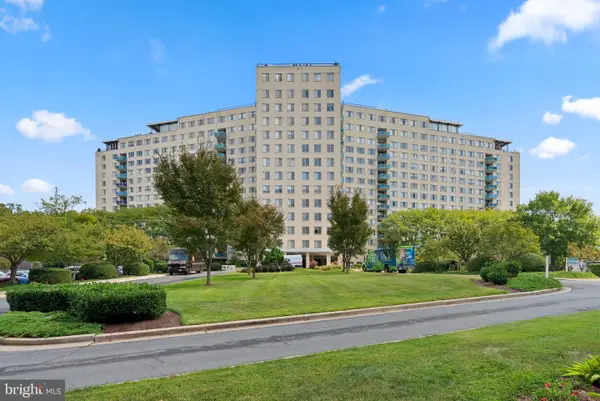 $249,999Active2 beds 1 baths1,090 sq. ft.
$249,999Active2 beds 1 baths1,090 sq. ft.10401 Grosvenor Pl #413, ROCKVILLE, MD 20852
MLS# MDMC2202540Listed by: EXP REALTY, LLC 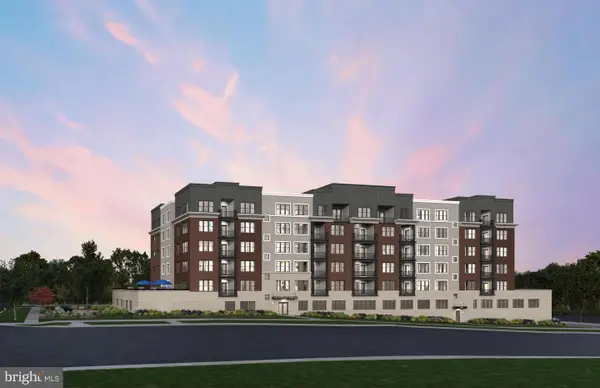 $624,990Pending1 beds 1 baths1,177 sq. ft.
$624,990Pending1 beds 1 baths1,177 sq. ft.1141 Fortune Ter #407, POTOMAC, MD 20854
MLS# MDMC2202532Listed by: MONUMENT SOTHEBY'S INTERNATIONAL REALTY- Open Sun, 1 to 4pmNew
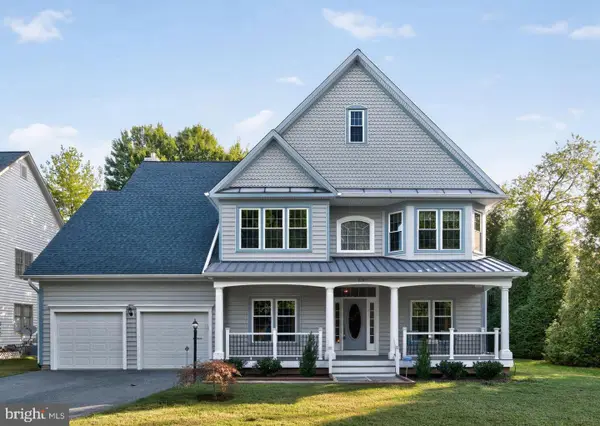 $1,200,000Active4 beds 5 baths4,216 sq. ft.
$1,200,000Active4 beds 5 baths4,216 sq. ft.1101 Prospect Hill Pl, ROCKVILLE, MD 20850
MLS# MDMC2202272Listed by: LONG & FOSTER REAL ESTATE, INC. - New
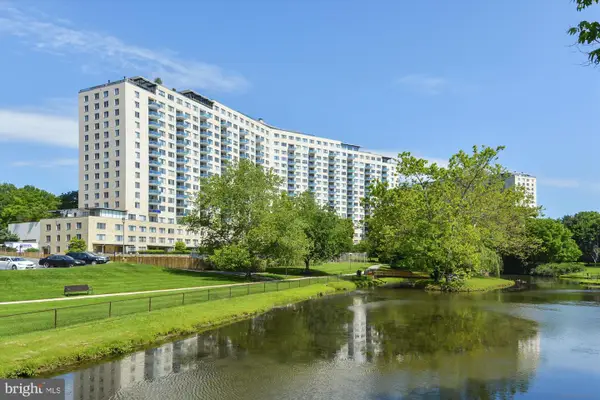 $295,000Active2 beds 1 baths1,135 sq. ft.
$295,000Active2 beds 1 baths1,135 sq. ft.10500 Rockville Pik #g20, ROCKVILLE, MD 20852
MLS# MDMC2202490Listed by: REMAX PLATINUM REALTY - Open Sun, 1 to 3pmNew
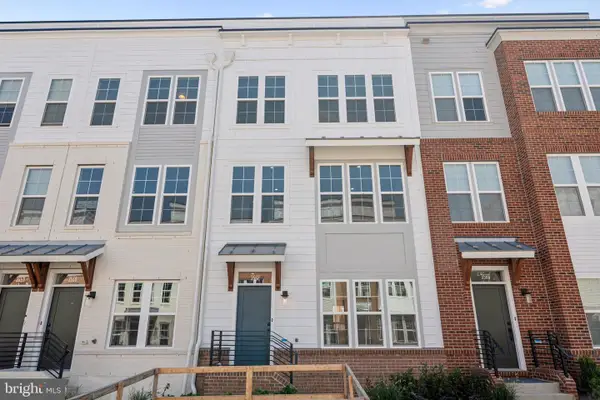 $899,000Active4 beds 4 baths2,400 sq. ft.
$899,000Active4 beds 4 baths2,400 sq. ft.3562 Margaret Jones Pl, ROCKVILLE, MD 20852
MLS# MDMC2202328Listed by: RLAH @PROPERTIES
