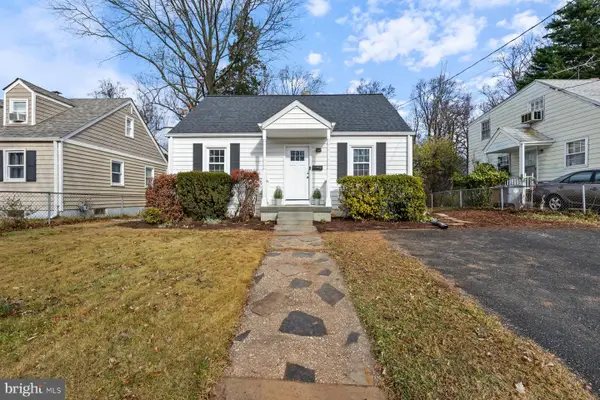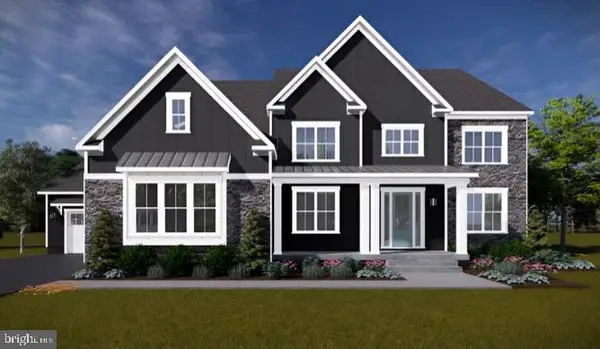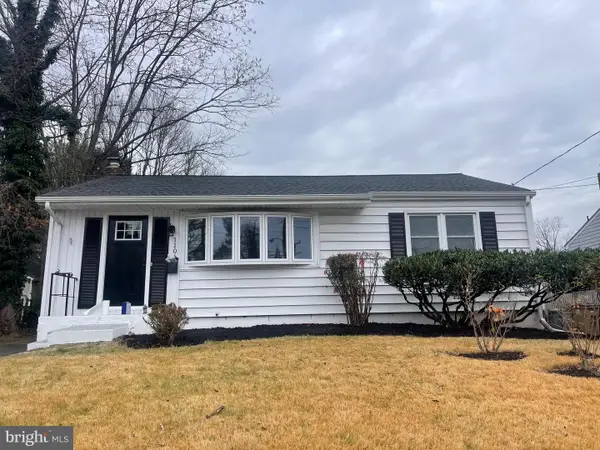16224 Bushwick Pl, Rockville, MD 20855
Local realty services provided by:Better Homes and Gardens Real Estate GSA Realty
16224 Bushwick Pl,Rockville, MD 20855
$725,000
- 4 Beds
- 4 Baths
- - sq. ft.
- Townhouse
- Coming Soon
Listed by: melinda a butterfield
Office: re/max realty services
MLS#:MDMC2209320
Source:BRIGHTMLS
Price summary
- Price:$725,000
- Monthly HOA dues:$177
About this home
Welcome Home to this Fantastic and Impeccably Maintained 4-Level Brick-Front Townhome in the Highly Desirable Westside at Shady Grove Community! Built in 2021 with over $50K in stylish upgrades, this home offers exceptional space with its upscale finishes and open-concept floor plan wtih 4 bedrooms and 4.5 baths. Upon entry, you’ll find a first-level bedroom with a devoted full bath, access to the two-car garage, and a hall closet. Head upstairs to the main living level, boasting high ceilings, tall windows and an abundance of natural light. The gourmet kitchen features top-of-the-line appliances, sleek cabinetry, quartz countertops, a ceramic tile backsplash and elegant pendant lighting. The kitchen opens to a spacious family room with a gas fireplace and access to a rear balcony. The dining room showcases a beautiful chandelier and a wall of windows. A convenient half bath completes this level. The next floor hosts the primary bedroom suite with two walk-in closets and a luxurious primary bath offering a dual quartz vanity, frameless glass shower, and stunning ceramic and stone tile throughout. A generous second bedroom with a large zoom room style closet shares a full bath on this floor. The full size laundry closet is also located here for added convenience. The top level includes another en-suite bedroom and a versatile den/bonus area that opens to a spacious rooftop terrace with wonderful skyline views- perfect for entertaining. Additional highlights of this home include over $7K in custom window treatments, three levels of luxury vinyl plank flooring, and a two-car garage. Residents enjoy quick access to major commuter routes, a seven minute walk to the Metro, CVS & Starbucks, and a wide variety of dining and shopping options close by. Community amenities are exceptional with a club house, 25 meter outdoor pool, state of the art fitness center, two dog parks and a playground. What a lovely place to live… This gorgeous home is a MUST SEE!
Contact an agent
Home facts
- Year built:2021
- Listing ID #:MDMC2209320
- Added:1 day(s) ago
- Updated:November 27, 2025 at 11:36 PM
Rooms and interior
- Bedrooms:4
- Total bathrooms:4
- Full bathrooms:4
Heating and cooling
- Cooling:Central A/C, Programmable Thermostat
- Heating:Forced Air, Natural Gas
Structure and exterior
- Roof:Architectural Shingle
- Year built:2021
Schools
- High school:GAITHERSBURG
- Middle school:FOREST OAK
- Elementary school:WASHINGTON GROVE
Utilities
- Water:Public
- Sewer:Public Sewer
Finances and disclosures
- Price:$725,000
- Tax amount:$8,400 (2025)
New listings near 16224 Bushwick Pl
- Coming SoonOpen Sat, 1 to 4pm
 $649,000Coming Soon2 beds 3 baths
$649,000Coming Soon2 beds 3 baths527 Beall Ave, ROCKVILLE, MD 20850
MLS# MDMC2207426Listed by: WEICHERT, REALTORS - New
 $324,900Active1 beds 1 baths789 sq. ft.
$324,900Active1 beds 1 baths789 sq. ft.38 Maryland Ave #ph 606, ROCKVILLE, MD 20850
MLS# MDMC2208940Listed by: COMPASS - New
 $135,000Active1 beds 1 baths870 sq. ft.
$135,000Active1 beds 1 baths870 sq. ft.4 Monroe St #4-809, ROCKVILLE, MD 20850
MLS# MDMC2209312Listed by: PRESTIGE REALTY LLC - New
 $2,395,000Active6 beds 6 baths5,862 sq. ft.
$2,395,000Active6 beds 6 baths5,862 sq. ft.Lot 2 Newgate Rd, ROCKVILLE, MD 20850
MLS# MDMC2189542Listed by: ENGEL & VOLKERS ANNAPOLIS - Coming Soon
 $550,000Coming Soon3 beds 2 baths
$550,000Coming Soon3 beds 2 baths1106 Veirs Mill Rd, ROCKVILLE, MD 20851
MLS# MDMC2209298Listed by: EXP REALTY, LLC  $699,990Pending3 beds 4 baths1,791 sq. ft.
$699,990Pending3 beds 4 baths1,791 sq. ft.2002 Henson Norris St, ROCKVILLE, MD 20850
MLS# MDMC2209190Listed by: MONUMENT SOTHEBY'S INTERNATIONAL REALTY $699,990Pending3 beds 4 baths1,791 sq. ft.
$699,990Pending3 beds 4 baths1,791 sq. ft.3049 Nina Clarke Dr, ROCKVILLE, MD 20850
MLS# MDMC2209192Listed by: MONUMENT SOTHEBY'S INTERNATIONAL REALTY $699,990Pending3 beds 4 baths1,791 sq. ft.
$699,990Pending3 beds 4 baths1,791 sq. ft.3033 Nina Clarke Dr, ROCKVILLE, MD 20850
MLS# MDMC2208536Listed by: MONUMENT SOTHEBY'S INTERNATIONAL REALTY- New
 $499,900Active3 beds 2 baths1,404 sq. ft.
$499,900Active3 beds 2 baths1,404 sq. ft.402 Horners Ln, ROCKVILLE, MD 20850
MLS# MDMC2209016Listed by: UNIONPLUS REALTY, INC.
