2892 Balmoral Dr, Rockville, MD 20850
Local realty services provided by:Better Homes and Gardens Real Estate Community Realty
Listed by: lisa c. sabelhaus, diane w bernard
Office: re/max town center
MLS#:MDMC2202308
Source:BRIGHTMLS
Price summary
- Price:$785,000
- Price per sq. ft.:$428.96
About this home
Welcome to this beautifully maintained 5 bedroom, 3 full bath home in Rockville, offering a blend of comfort, space, and convenience in a highly desirable location. Thoughtfully cared for and move-in ready, this home features fresh paint throughout, gleaming hardwood floors on the top level, and brand-new luxury vinyl plank flooring on the lower level.
The upper level is light-filled and inviting, featuring a spacious living room with large windows, a formal dining room perfect for hosting, and a generously sized eat-in kitchen with ample cabinet storage, prep space, and room for casual dining. Down the hall are three well-appointed bedrooms, including a primary suite with a private full bath, plus an additional full hall bath.
The lower level expands your living options with a cozy family room anchored by a charming fireplace, ideal for movie nights or quiet evenings. Step out to the screened-in back porch and enjoy a peaceful spot to relax with your morning coffee or entertain while overlooking the backyard. This level also includes two additional bedrooms and a full bath, providing flexible space for guests, a home office, or a gym, along with a dedicated laundry area.
Perfectly situated just minutes from I-270, this home makes commuting simple and efficient. Nearby amenities include Lakewood Country Club, Fallsgrove Shopping Center, Travilah Square, and an abundance of dining, shopping, and entertainment options. You will also appreciate the proximity to Glenora Hills Park and the highly rated Thomas Wootton High School.
Combining thoughtful updates, versatile living spaces, and an unbeatable location, this home offers everything you need to move right in and enjoy the best of Rockville living.
Contact an agent
Home facts
- Year built:1966
- Listing ID #:MDMC2202308
- Added:99 day(s) ago
- Updated:January 10, 2026 at 08:47 AM
Rooms and interior
- Bedrooms:5
- Total bathrooms:3
- Full bathrooms:3
- Living area:1,830 sq. ft.
Heating and cooling
- Cooling:Central A/C
- Heating:Forced Air, Natural Gas
Structure and exterior
- Roof:Shingle
- Year built:1966
- Building area:1,830 sq. ft.
- Lot area:0.29 Acres
Schools
- High school:THOMAS S. WOOTTON
- Middle school:ROBERT FROST
- Elementary school:LAKEWOOD
Utilities
- Water:Public
- Sewer:Public Sewer
Finances and disclosures
- Price:$785,000
- Price per sq. ft.:$428.96
- Tax amount:$9,300 (2024)
New listings near 2892 Balmoral Dr
- New
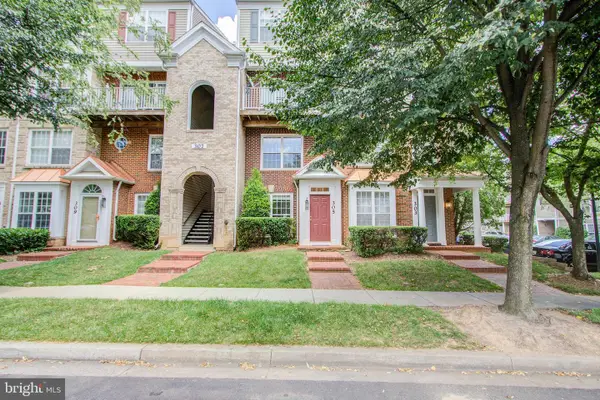 $449,200Active2 beds 3 baths1,449 sq. ft.
$449,200Active2 beds 3 baths1,449 sq. ft.305 Prettyman Dr #85, ROCKVILLE, MD 20850
MLS# MDMC2213010Listed by: NEXT LEVEL RENTALS & REALTY - Open Sun, 12 to 2pmNew
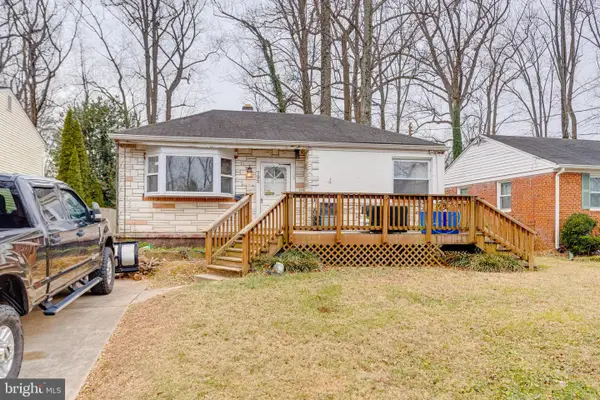 $595,000Active3 beds 2 baths1,361 sq. ft.
$595,000Active3 beds 2 baths1,361 sq. ft.722 Carr Ave, ROCKVILLE, MD 20850
MLS# MDMC2211696Listed by: RE/MAX REALTY SERVICES - Open Sun, 12 to 2pmNew
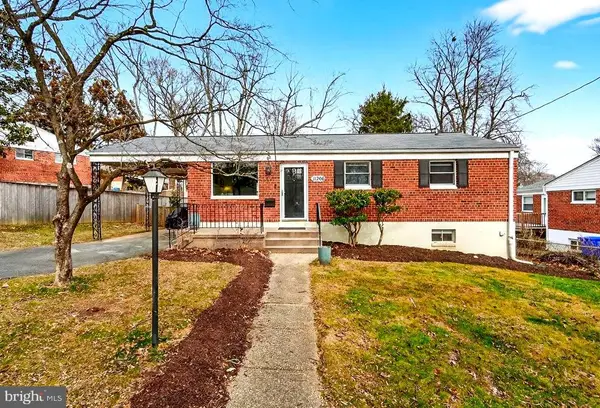 $620,000Active4 beds 2 baths1,728 sq. ft.
$620,000Active4 beds 2 baths1,728 sq. ft.11206 Ashley Dr, ROCKVILLE, MD 20852
MLS# MDMC2212696Listed by: LPT REALTY, LLC - New
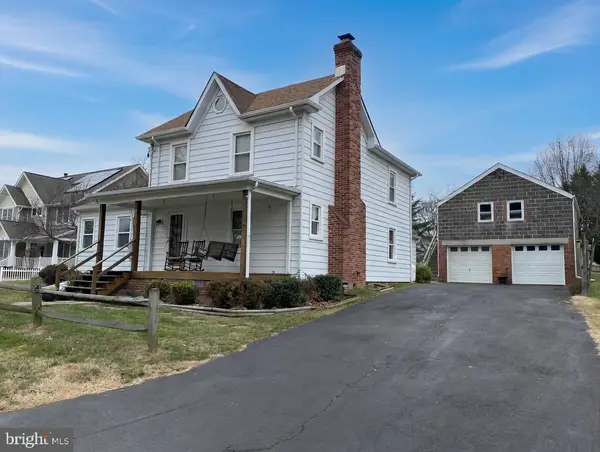 $550,000Active4 beds 1 baths1,508 sq. ft.
$550,000Active4 beds 1 baths1,508 sq. ft.7816 Derwood St, ROCKVILLE, MD 20855
MLS# MDMC2212830Listed by: LONG & FOSTER REAL ESTATE, INC. - New
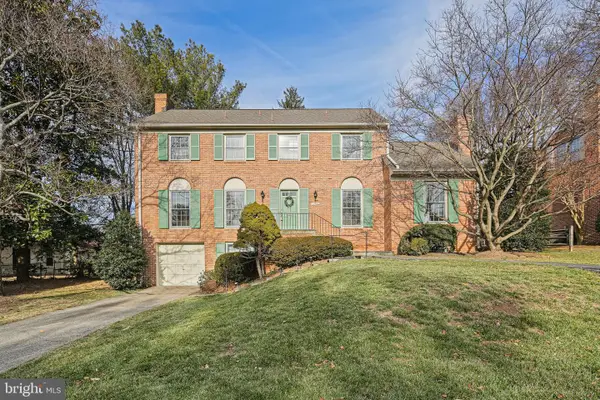 $1,050,000Active4 beds 3 baths2,495 sq. ft.
$1,050,000Active4 beds 3 baths2,495 sq. ft.6903 Old Gate Ln, ROCKVILLE, MD 20852
MLS# MDMC2212848Listed by: COLDWELL BANKER REALTY - New
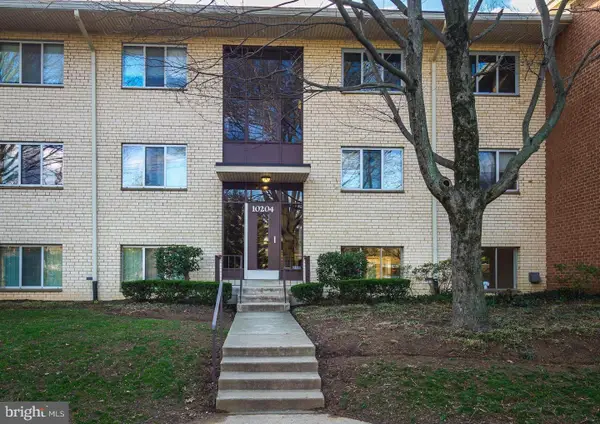 $330,000Active2 beds 1 baths911 sq. ft.
$330,000Active2 beds 1 baths911 sq. ft.10204 Rockville Pik #10204, ROCKVILLE, MD 20852
MLS# MDMC2212494Listed by: SAMSON PROPERTIES - Coming Soon
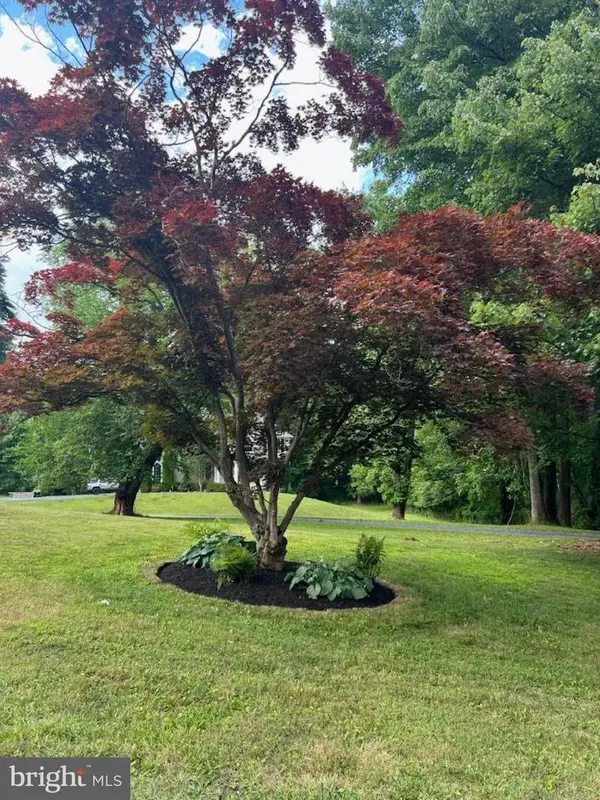 $825,000Coming Soon4 beds 4 baths
$825,000Coming Soon4 beds 4 baths5100 Oakmoore Dr, ROCKVILLE, MD 20852
MLS# MDMC2212582Listed by: REDFIN CORP - New
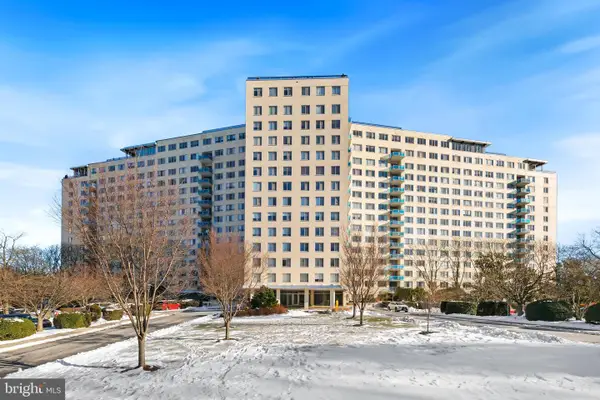 $195,000Active-- beds 1 baths515 sq. ft.
$195,000Active-- beds 1 baths515 sq. ft.10401 Grosvenor Pl #408, ROCKVILLE, MD 20852
MLS# MDMC2212718Listed by: LONG & FOSTER REAL ESTATE, INC. - Open Sat, 2 to 4pmNew
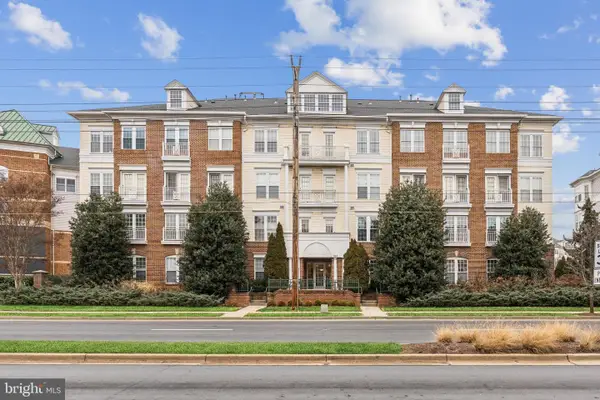 $625,000Active3 beds 3 baths1,886 sq. ft.
$625,000Active3 beds 3 baths1,886 sq. ft.305 Redland Blvd #402, ROCKVILLE, MD 20850
MLS# MDMC2205228Listed by: COMPASS 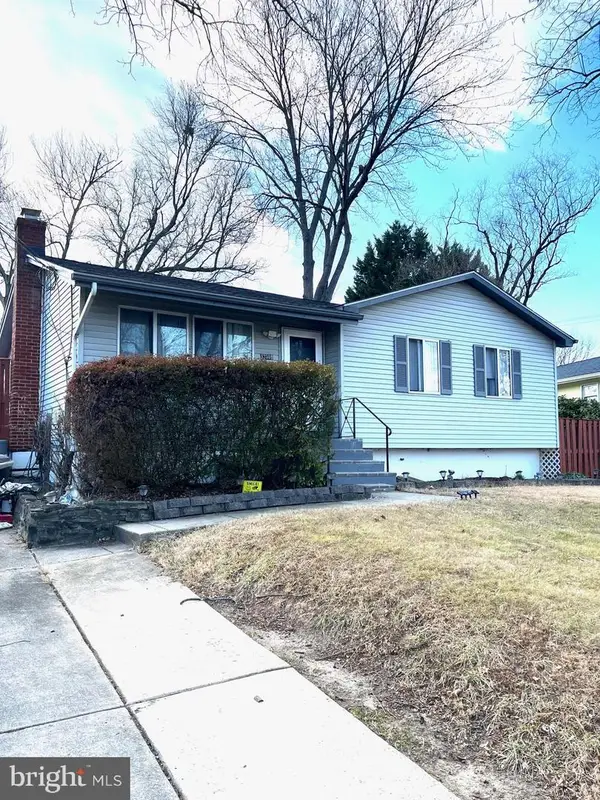 $535,000Pending3 beds 2 baths1,806 sq. ft.
$535,000Pending3 beds 2 baths1,806 sq. ft.13308 Vandalia Dr, ROCKVILLE, MD 20853
MLS# MDMC2212756Listed by: WEICHERT, REALTORS
