3 Don Mills Ct, Rockville, MD 20850
Local realty services provided by:Better Homes and Gardens Real Estate Premier
3 Don Mills Ct,Rockville, MD 20850
$839,000
- 4 Beds
- 3 Baths
- 2,450 sq. ft.
- Single family
- Active
Listed by: jonathan minerick
Office: homecoin.com
MLS#:MDMC2191496
Source:BRIGHTMLS
Price summary
- Price:$839,000
- Price per sq. ft.:$342.45
- Monthly HOA dues:$229
About this home
Priced below recent appraisal, motivated seller. A Rare Opportunity in a Highly Desired Neighborhood! Tucked away on a quiet cul-de-sac, this charming 4 Bedroom, 2.5 Bathroom 2-car garage all-brick colonial offers timeless appeal with modern updates. Freshly painted and move-in ready, the home features brand-new appliances and an open-concept kitchen that flows seamlessly into the spacious living room – perfect for everyday living and entertaining. Upstairs, you'll find a bright and airy primary suite with vaulted ceilings, floor-to-ceiling windows, an oversized closet, and a beautifully appointed ensuite bath with double vanities. Three additional generously sized bedrooms and a full hall bath complete the upper level. Hardwood floors run throughout, complemented by a welcoming tile foyer and a cozy wood-burning fireplace. Step outside to a private rear patio surrounded by mature trees – ideal for grilling or relaxing in peace. Enjoy the unbeatable location, just minutes from shops, dining, and commuter routes like the metro and I-270. The neighborhood also offers sidewalks, a community pool, playground, and open green spaces. Don’t miss your chance to own in this rarely available enclave!
Contact an agent
Home facts
- Year built:1969
- Listing ID #:MDMC2191496
- Added:160 day(s) ago
- Updated:December 31, 2025 at 02:49 PM
Rooms and interior
- Bedrooms:4
- Total bathrooms:3
- Full bathrooms:2
- Half bathrooms:1
- Living area:2,450 sq. ft.
Heating and cooling
- Cooling:Ceiling Fan(s), Central A/C
- Heating:Heat Pump(s), Natural Gas
Structure and exterior
- Roof:Shingle
- Year built:1969
- Building area:2,450 sq. ft.
- Lot area:0.26 Acres
Schools
- High school:RICHARD MONTGOMERY
- Middle school:JULIUS WEST
- Elementary school:BAYARD RUSTIN
Utilities
- Water:Public
- Sewer:Public Sewer
Finances and disclosures
- Price:$839,000
- Price per sq. ft.:$342.45
- Tax amount:$10,832 (2024)
New listings near 3 Don Mills Ct
- New
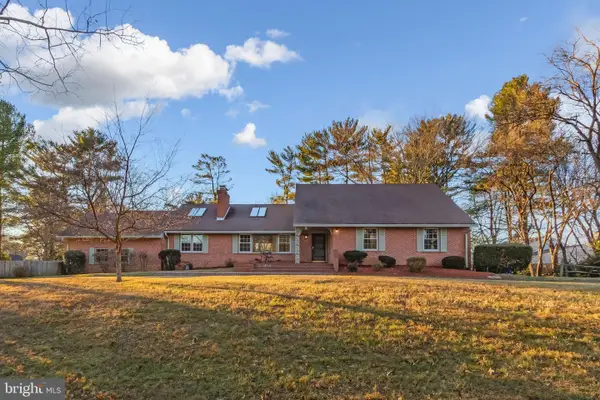 $1,295,000Active5 beds 4 baths4,075 sq. ft.
$1,295,000Active5 beds 4 baths4,075 sq. ft.12508 Over Ridge Rd, ROCKVILLE, MD 20854
MLS# MDMC2211872Listed by: COMFORT REALTY, LLC. - New
 $725,000Active4 beds 4 baths2,100 sq. ft.
$725,000Active4 beds 4 baths2,100 sq. ft.313 Potter Ln, ROCKVILLE, MD 20850
MLS# MDMC2211690Listed by: REALTY 2000 PLUS, INC. - New
 $175,000Active-- beds 1 baths465 sq. ft.
$175,000Active-- beds 1 baths465 sq. ft.10500 Rockville #303, ROCKVILLE, MD 20852
MLS# MDMC2211578Listed by: GOLDBERG GROUP REAL ESTATE - Open Thu, 12:45 to 2pmNew
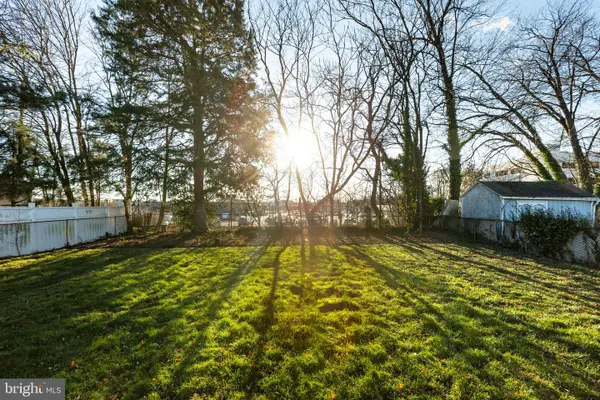 $495,000Active4 beds 2 baths1,320 sq. ft.
$495,000Active4 beds 2 baths1,320 sq. ft.1959 Lewis Ave, ROCKVILLE, MD 20851
MLS# MDMC2211466Listed by: SAMSON PROPERTIES - Coming Soon
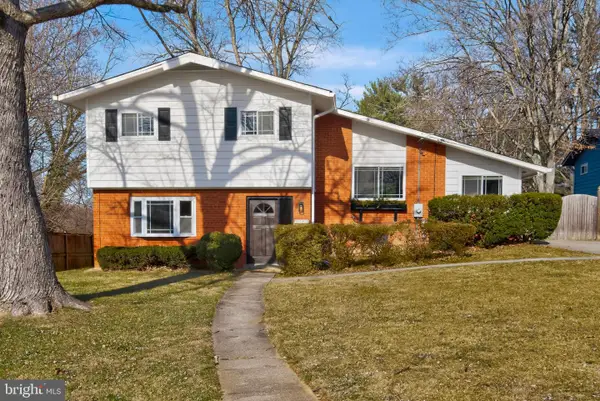 $665,000Coming Soon3 beds 3 baths
$665,000Coming Soon3 beds 3 baths4805 Arctic Ct, ROCKVILLE, MD 20853
MLS# MDMC2211346Listed by: REVERIE RESIDENTIAL - Coming Soon
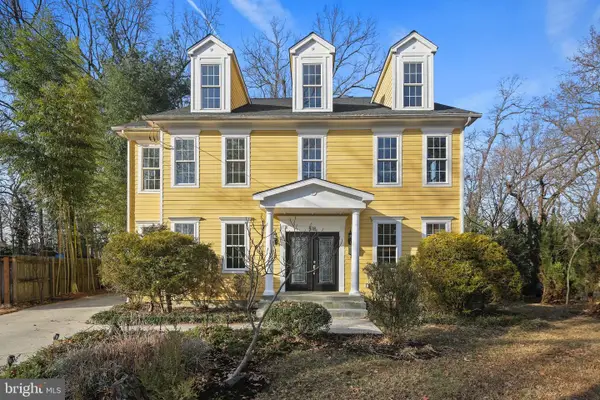 $975,000Coming Soon4 beds 4 baths
$975,000Coming Soon4 beds 4 baths518 Calvin Ln, ROCKVILLE, MD 20851
MLS# MDMC2210784Listed by: ASSIST 2 SELL BUYERS AND SELLERS - New
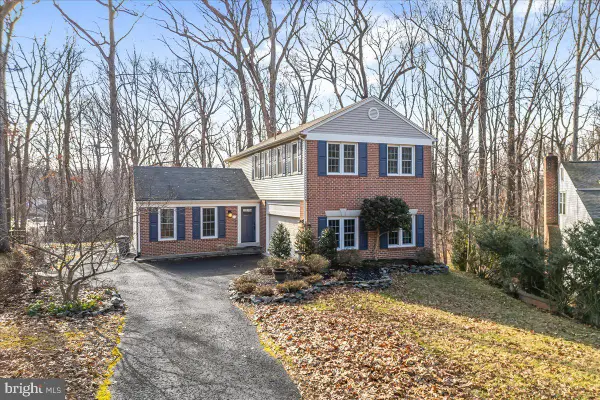 $999,000Active4 beds 3 baths2,037 sq. ft.
$999,000Active4 beds 3 baths2,037 sq. ft.7 Fallswood Ct, ROCKVILLE, MD 20854
MLS# MDMC2211412Listed by: BIRCH REALTY - New
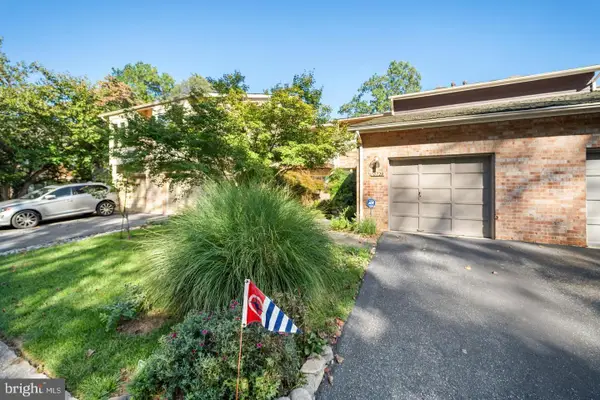 $800,000Active3 beds 4 baths3,135 sq. ft.
$800,000Active3 beds 4 baths3,135 sq. ft.10729 Gloxinia Dr, ROCKVILLE, MD 20852
MLS# MDMC2211420Listed by: REAL ESTATE SEARCH AND SALE LLC - New
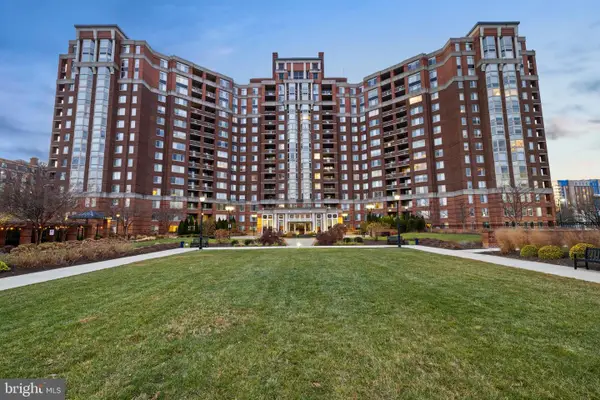 $709,500Active2 beds 3 baths1,368 sq. ft.
$709,500Active2 beds 3 baths1,368 sq. ft.5809 Nicholson Ln #307, ROCKVILLE, MD 20852
MLS# MDMC2211430Listed by: WEICHERT, REALTORS - Coming Soon
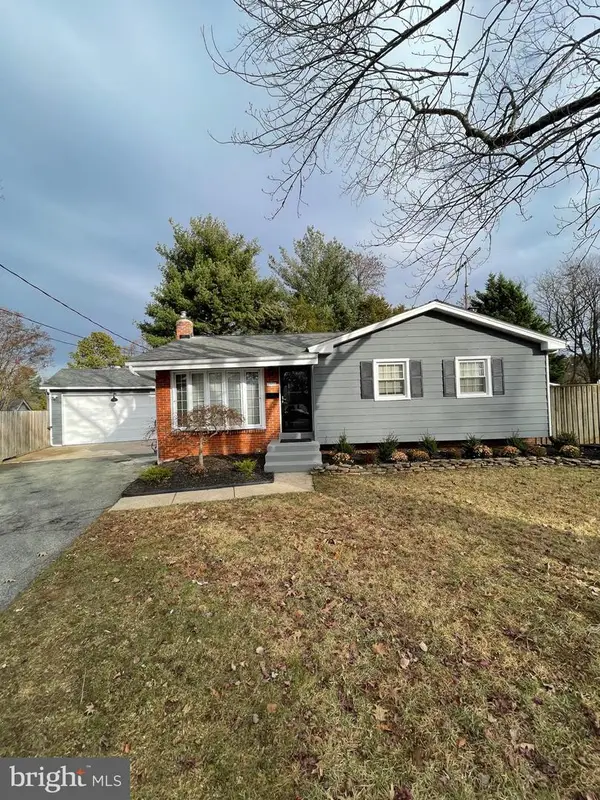 $579,999Coming Soon3 beds 2 baths
$579,999Coming Soon3 beds 2 baths13020 Saint Charles Pl, ROCKVILLE, MD 20853
MLS# MDMC2211178Listed by: KELLER WILLIAMS PREFERRED PROPERTIES
