322 Mount Vernon Pl, Rockville, MD 20852
Local realty services provided by:Better Homes and Gardens Real Estate Valley Partners
322 Mount Vernon Pl,Rockville, MD 20852
$649,000
- 4 Beds
- 3 Baths
- 1,312 sq. ft.
- Single family
- Pending
Listed by: jessica rojas
Office: weichert, realtors
MLS#:MDMC2180456
Source:BRIGHTMLS
Price summary
- Price:$649,000
- Price per sq. ft.:$494.66
About this home
** Back on the market! Buyers could not perform**
Subject to existing lease that expires June 2026. Rent is $3,900 per month plus utilities.
This charming 4-bedroom, 3-bath Cape Cod is nestled in a highly desirable neighborhood, just minutes from Rockville Town Square and major commuter routes.
The home offers two generously sized bedrooms on the main level—ideal for easy one-floor living—with updated full bathrooms. Upstairs, you’ll find two additional spacious bedrooms, Step into the sun-drenched country kitchen, where natural light pours in and instantly makes you feel at home. The spacious living room boasts gleaming hardwood floors, floor-to-ceiling windows, and a cozy wood-burning fireplace—perfect for relaxing evenings or entertaining guests.
Enjoy year-round comfort in the enclosed sunroom, showcasing private, panoramic views of the deep, secluded backyard. Additional features include a spacious driveway, a large lot for gardening or recreation, and proximity to top-rated schools including Bayard Rustin Elementary and Richard Montgomery High School.
You'll also love the location—just a short stroll to Metro, parks, shopping, restaurants, and three city parks including 40+ acre Dogwood Park, Elwood Smith Park, and Historic Dawson Park. Nature lovers will enjoy Civic Center Mansion Park’s 153 acres with trails and a wildlife sanctuary. A commuter's dream—just 10 miles to Washington, D.C., with easy access to I-270 and ICC Route 200.
Don’t miss your chance to call this one-of-a-kind Cape your own—schedule a tour today!
** Listing photos are from 2022 prior to being tenant occupied. The property has had both bedroom windows enlarged to meet egress codes.
Contact an agent
Home facts
- Year built:1955
- Listing ID #:MDMC2180456
- Added:209 day(s) ago
- Updated:December 08, 2025 at 08:27 AM
Rooms and interior
- Bedrooms:4
- Total bathrooms:3
- Full bathrooms:3
- Living area:1,312 sq. ft.
Heating and cooling
- Cooling:Central A/C
- Heating:Central, Natural Gas
Structure and exterior
- Year built:1955
- Building area:1,312 sq. ft.
- Lot area:0.19 Acres
Schools
- High school:RICHARD MONTGOMERY
Utilities
- Water:Public
- Sewer:Public Sewer
Finances and disclosures
- Price:$649,000
- Price per sq. ft.:$494.66
- Tax amount:$7,970 (2024)
New listings near 322 Mount Vernon Pl
- Coming SoonOpen Sat, 2 to 4pm
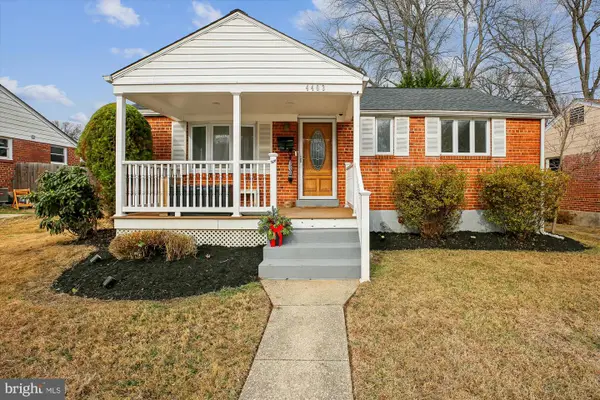 $469,900Coming Soon3 beds 1 baths
$469,900Coming Soon3 beds 1 baths4403 Bayne St, ROCKVILLE, MD 20853
MLS# MDMC2210228Listed by: RE/MAX REALTY CENTRE, INC. - New
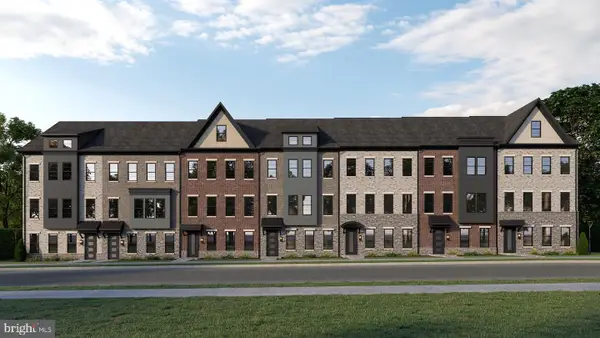 $1,294,482Active4 beds 5 baths3,150 sq. ft.
$1,294,482Active4 beds 5 baths3,150 sq. ft.14925 Dispatch St, ROCKVILLE, MD 20850
MLS# MDMC2210202Listed by: RE/MAX GATEWAY - New
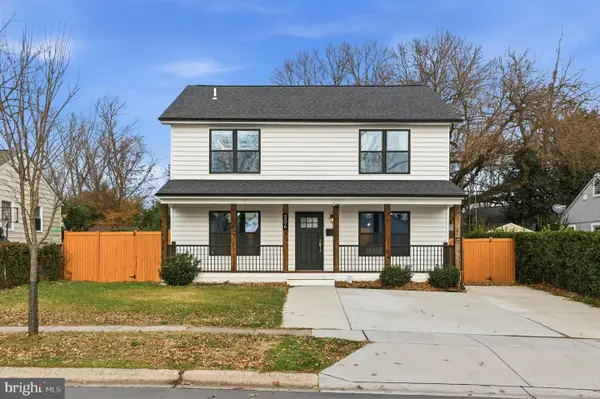 $750,000Active4 beds 3 baths2,048 sq. ft.
$750,000Active4 beds 3 baths2,048 sq. ft.506 Pinewood Rd, ROCKVILLE, MD 20850
MLS# MDMC2210178Listed by: RE/MAX TOWN CENTER - New
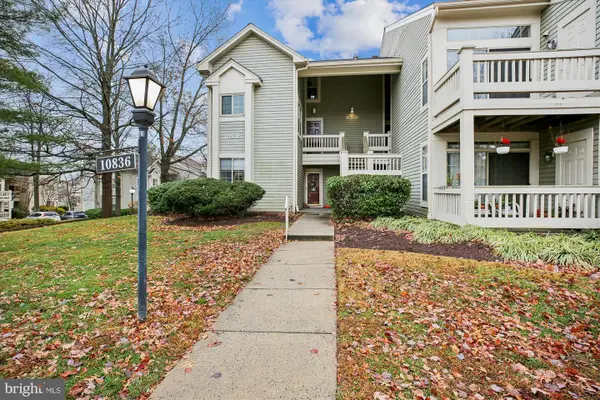 $529,900Active2 beds 2 baths1,278 sq. ft.
$529,900Active2 beds 2 baths1,278 sq. ft.10836 Antigua Ter #203, ROCKVILLE, MD 20852
MLS# MDMC2207870Listed by: LONG & FOSTER REAL ESTATE, INC. - New
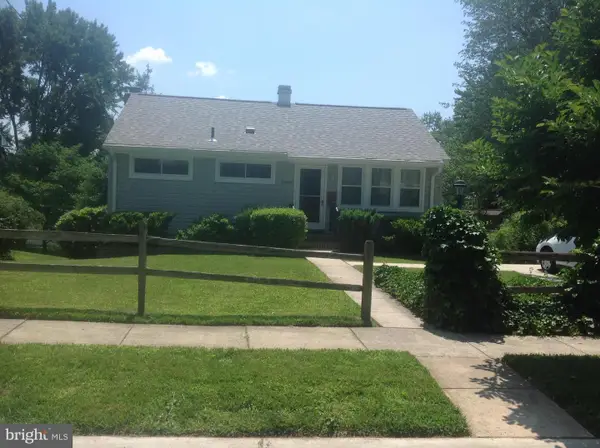 $625,500Active3 beds 2 baths1,324 sq. ft.
$625,500Active3 beds 2 baths1,324 sq. ft.1205 Highwood Rd, ROCKVILLE, MD 20851
MLS# MDMC2210038Listed by: NGA, LLC - New
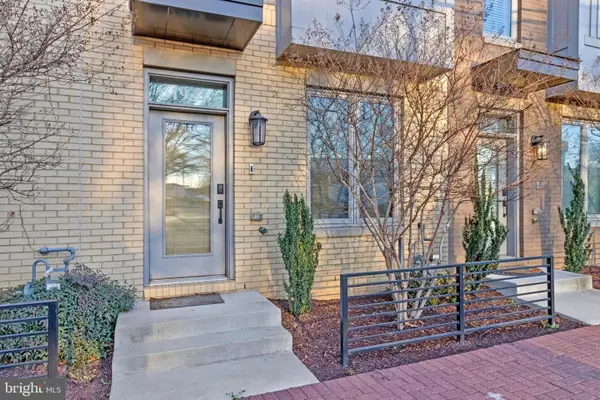 $849,000Active3 beds 5 baths2,554 sq. ft.
$849,000Active3 beds 5 baths2,554 sq. ft.1924 #10 Chapman Ave, ROCKVILLE, MD 20853
MLS# MDMC2209924Listed by: KELLER WILLIAMS REALTY 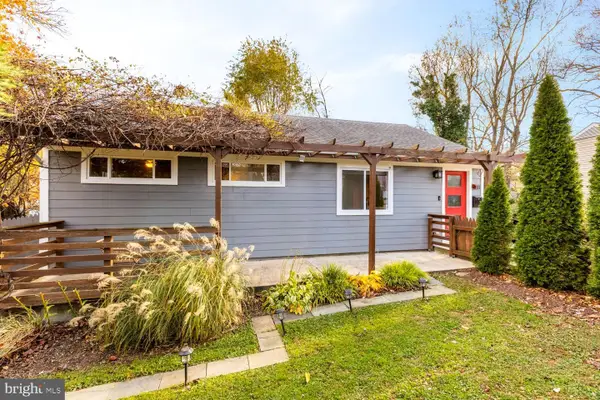 $599,000Pending3 beds 2 baths1,520 sq. ft.
$599,000Pending3 beds 2 baths1,520 sq. ft.1131 Parrish Dr, ROCKVILLE, MD 20851
MLS# MDMC2207430Listed by: COMPASS- New
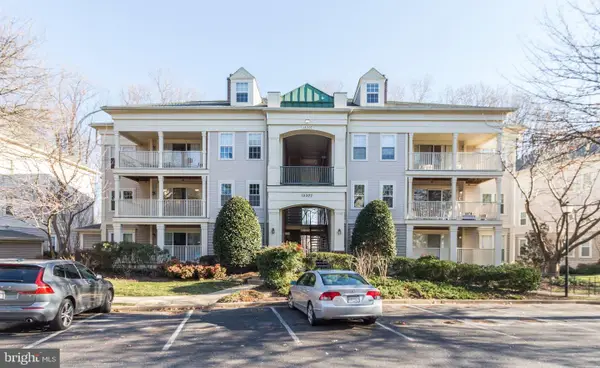 $410,000Active2 beds 2 baths1,155 sq. ft.
$410,000Active2 beds 2 baths1,155 sq. ft.15307 Diamond Cove Ter #6-e, ROCKVILLE, MD 20850
MLS# MDMC2209764Listed by: TTR SOTHEBY'S INTERNATIONAL REALTY - New
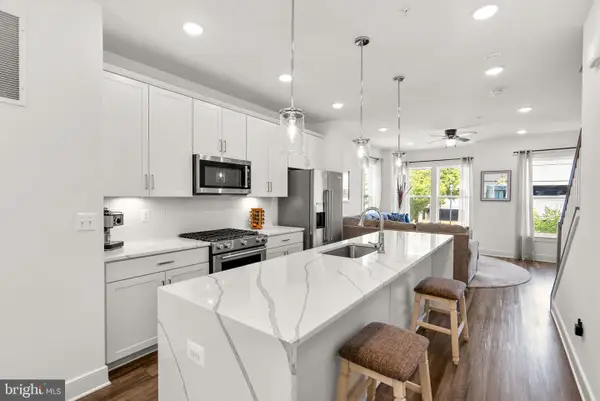 $794,888Active3 beds 4 baths1,760 sq. ft.
$794,888Active3 beds 4 baths1,760 sq. ft.863 King Farm Blvd, ROCKVILLE, MD 20850
MLS# MDMC2209696Listed by: RE/MAX REALTY SERVICES - New
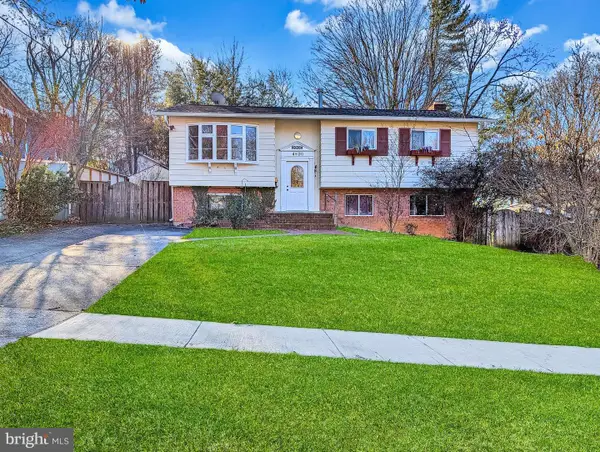 $595,000Active5 beds 2 baths1,823 sq. ft.
$595,000Active5 beds 2 baths1,823 sq. ft.4820 Eades St, ROCKVILLE, MD 20853
MLS# MDMC2209646Listed by: LONG & FOSTER REAL ESTATE, INC.
