3510 Bellflower Ln, Rockville, MD 20852
Local realty services provided by:Better Homes and Gardens Real Estate Community Realty
3510 Bellflower Ln,Rockville, MD 20852
$1,049,900
- 4 Beds
- 4 Baths
- 2,260 sq. ft.
- Townhouse
- Active
Listed by: jamak m hilmi, margaret m. babbington
Office: compass
MLS#:MDMC2205000
Source:BRIGHTMLS
Price summary
- Price:$1,049,900
- Price per sq. ft.:$464.56
- Monthly HOA dues:$237
About this home
Experience the perfect blend of style, comfort, and convenience in this stunning four-level Bailey Model townhome by EYA, ideally situated in the highly sought-after Tower Oaks Community.
Bathed in natural light across every level, this 4-bedroom, 3.5-bath residence showcases an open-concept floor plan designed for modern living. The gourmet kitchen flows seamlessly into spacious dining and living areas, opening onto a private deck—perfect for entertaining or relaxing outdoors.
Upstairs, the third level features three bedrooms, including a versatile room currently designed as a custom walk-in closet that can easily be converted back into a bedroom. The fourth level offers a private retreat complete with a bedroom, full bath, and living area that opens to a rooftop terrace finished with high-end porcelain tile—an ideal setting for gatherings or quiet evenings under the stars.
Additional highlights include a two-car garage, two-zone HVAC system, plantation shutters throughout, and custom closets that elevate both style and functionality.
Residents of Tower Oaks enjoy access to every amenity imaginable, all included in the monthly HOA fee—featuring a state-of-the-art fitness center, yoga studio, Amazon hub, café, residents’ lounge, club room, swimming pool, sport court, playground, fire pits, and BBQ grills. The neighborhood is meticulously maintained and beautifully landscaped, with close proximity to major highways, shopping, dining, and entertainment.
Beautifully maintained and thoughtfully upgraded, this exceptional home embodies modern brownstone living at its very best.
Contact an agent
Home facts
- Year built:2020
- Listing ID #:MDMC2205000
- Added:50 day(s) ago
- Updated:December 10, 2025 at 02:38 PM
Rooms and interior
- Bedrooms:4
- Total bathrooms:4
- Full bathrooms:3
- Half bathrooms:1
- Living area:2,260 sq. ft.
Heating and cooling
- Cooling:Central A/C
- Heating:Central, Electric
Structure and exterior
- Year built:2020
- Building area:2,260 sq. ft.
- Lot area:0.02 Acres
Utilities
- Water:Public
- Sewer:Public Septic, Public Sewer
Finances and disclosures
- Price:$1,049,900
- Price per sq. ft.:$464.56
- Tax amount:$12,780 (2024)
New listings near 3510 Bellflower Ln
- New
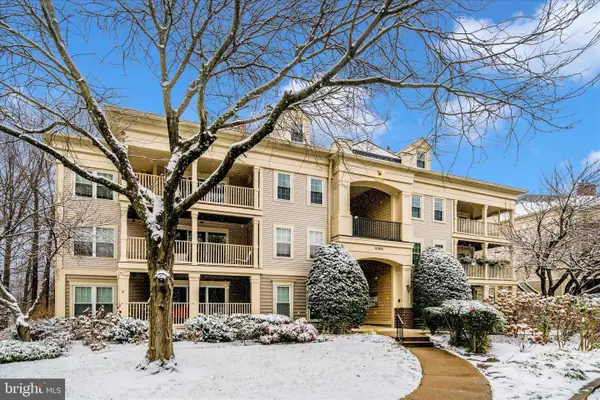 $425,000Active2 beds 2 baths1,619 sq. ft.
$425,000Active2 beds 2 baths1,619 sq. ft.15305 Diamond Cove Ter #7-c, ROCKVILLE, MD 20850
MLS# MDMC2210338Listed by: RE/MAX REALTY GROUP - Coming SoonOpen Sat, 2 to 4pm
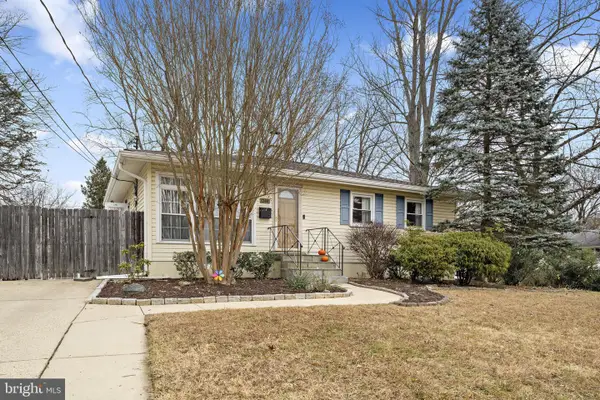 $575,000Coming Soon4 beds 2 baths
$575,000Coming Soon4 beds 2 baths13401 Tangier Pl, ROCKVILLE, MD 20853
MLS# MDMC2210582Listed by: REDFIN CORP - Coming Soon
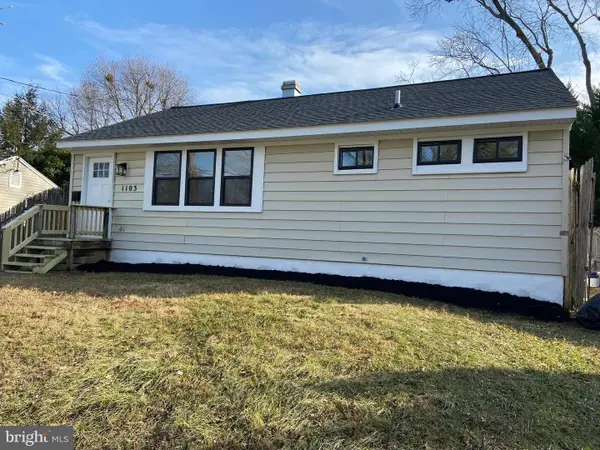 $485,000Coming Soon3 beds 2 baths
$485,000Coming Soon3 beds 2 baths1103 Highwood Rd, ROCKVILLE, MD 20851
MLS# MDMC2210490Listed by: HAYDEN REALTY & DEVELOPMENT, LLC - Coming SoonOpen Sun, 1 to 3pm
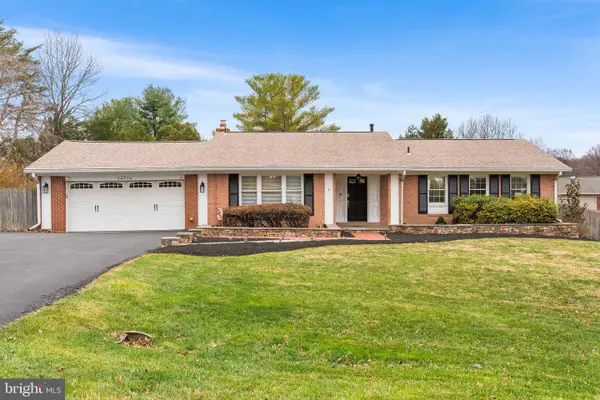 $849,000Coming Soon4 beds 3 baths
$849,000Coming Soon4 beds 3 baths14716 Bauer Dr, ROCKVILLE, MD 20853
MLS# MDMC2210524Listed by: COMPASS - Coming Soon
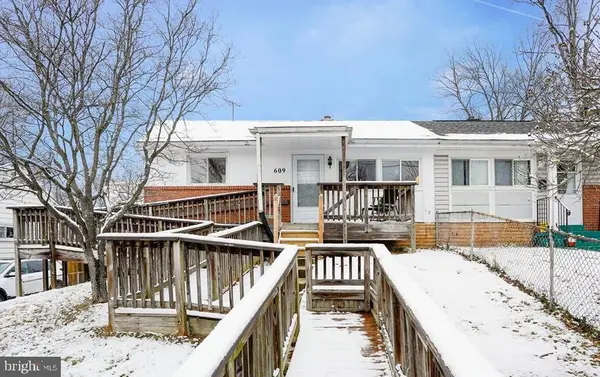 $474,900Coming Soon3 beds 1 baths
$474,900Coming Soon3 beds 1 baths609 Blandford St, ROCKVILLE, MD 20850
MLS# MDMC2210314Listed by: LONG & FOSTER REAL ESTATE, INC. - Coming Soon
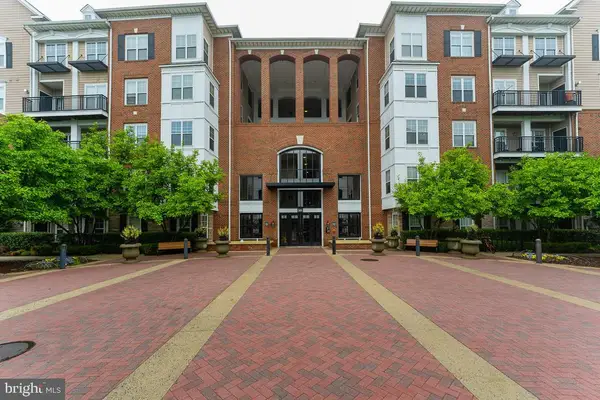 $439,000Coming Soon3 beds 2 baths
$439,000Coming Soon3 beds 2 baths501 Hungerford Dr #144, ROCKVILLE, MD 20850
MLS# MDMC2210446Listed by: CENTURY 21 NEW MILLENNIUM - New
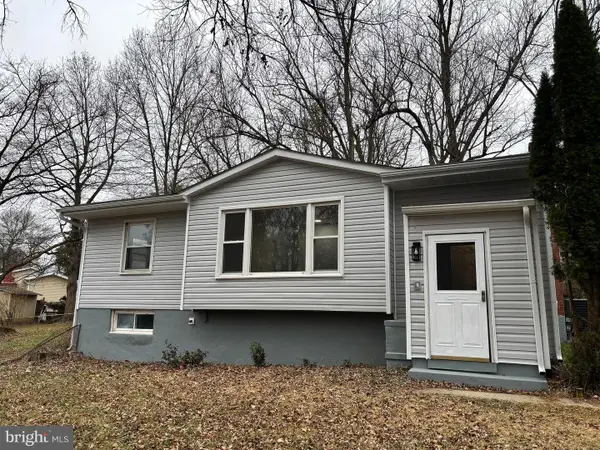 $574,990Active3 beds 2 baths1,800 sq. ft.
$574,990Active3 beds 2 baths1,800 sq. ft.13216 Turkey Branch Pkwy, ROCKVILLE, MD 20853
MLS# MDMC2210426Listed by: LIBRA REALTY, LLC - Open Sat, 1 to 3pmNew
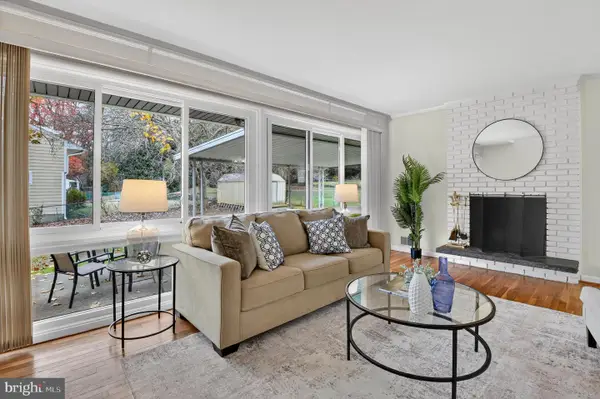 $630,000Active4 beds 3 baths1,903 sq. ft.
$630,000Active4 beds 3 baths1,903 sq. ft.827 Crothers Ln, ROCKVILLE, MD 20852
MLS# MDMC2202792Listed by: COMPASS - New
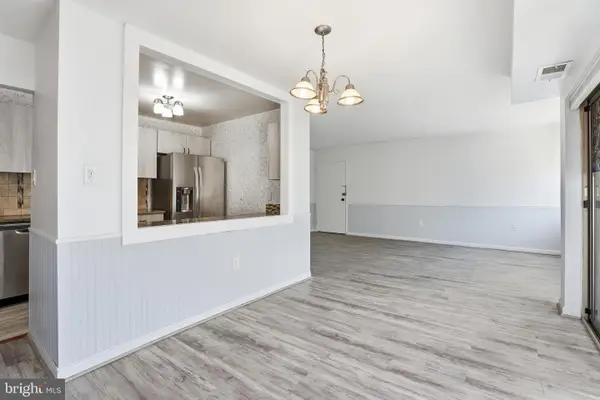 $233,500Active2 beds 1 baths1,007 sq. ft.
$233,500Active2 beds 1 baths1,007 sq. ft.12207 Braxfield Ct #53, ROCKVILLE, MD 20852
MLS# MDMC2210306Listed by: WEICHERT, REALTORS - Coming Soon
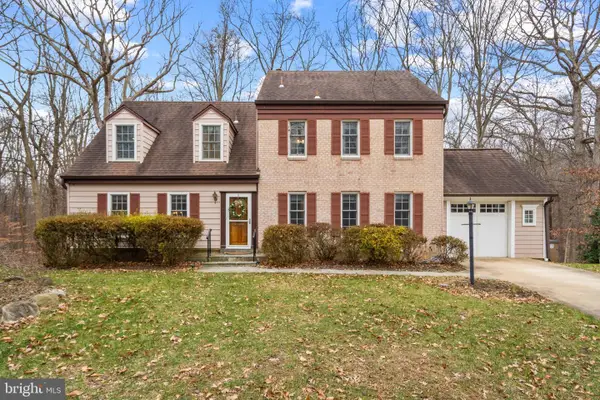 $995,000Coming Soon5 beds 4 baths
$995,000Coming Soon5 beds 4 baths5 Columbia Ct, ROCKVILLE, MD 20850
MLS# MDMC2210370Listed by: LONG & FOSTER REAL ESTATE, INC.
