4 Burgundy Ct, Rockville, MD 20850
Local realty services provided by:Better Homes and Gardens Real Estate Cassidon Realty
Listed by: sima blackmon-hall
Office: long & foster real estate, inc.
MLS#:MDMC2188662
Source:BRIGHTMLS
Price summary
- Price:$760,000
- Price per sq. ft.:$245.48
About this home
OPEN HOUSE SATURDAY & SUNDAY 11:00 AM-1:00 PM. MODERN MEDITERRANEAN BUILT IN 2015!!! MAKE SURE TO WATCH THE MOTION VIDEO! HUGE PRICE REDUCTION! ONE YEAR HOME WARRANTY INCLUDED! Built in 2015 Modern Mediterranean Home Near Rockville Town Center. Welcome to this move-in ready two-level Modern home, just minutes from Metro, MARC, Amtrak, and the vibrant Rockville Town Center. With soaring cathedral ceilings and sun-filled spaces, this home offers 4 spacious bedrooms plus a dedicated office, perfect for today’s lifestyle. The primary suite features multiple closets—including a generous walk-in—and a spa-like ensuite bath with dual sinks and luxurious granite finishes. Two additional bedrooms share a convenient Jack-and-Jill bath, while the main level boasts a new walk-in closet for added storage. Energy-efficient living is yours with recently installed solar panels—let Pepco pay you back! Enjoy year-round comfort in the bright sunroom overlooking the fenced backyard. A versatile 25’ x 17’ shed with electricity and A/C units is currently set up as a gym but offers endless possibilities—guest suite, office, or even rental potential. For hobbyists, there’s also a dedicated workshop with pegboards and organized storage for tools. The spacious driveway accommodates three or more cars, and the unbeatable location puts you close to restaurants, shopping, a movie theater, parks, and nightlife—all while still enjoying the peace of your own backyard retreat.
Contact an agent
Home facts
- Year built:1953
- Listing ID #:MDMC2188662
- Added:114 day(s) ago
- Updated:November 11, 2025 at 02:41 PM
Rooms and interior
- Bedrooms:4
- Total bathrooms:3
- Full bathrooms:2
- Half bathrooms:1
- Living area:3,096 sq. ft.
Heating and cooling
- Cooling:Central A/C
- Heating:Forced Air, Natural Gas
Structure and exterior
- Roof:Asphalt, Shingle
- Year built:1953
- Building area:3,096 sq. ft.
- Lot area:0.17 Acres
Schools
- High school:ROCKVILLE
- Middle school:EARLE B. WOOD
- Elementary school:MARYVALE
Utilities
- Water:Public
- Sewer:Public Sewer
Finances and disclosures
- Price:$760,000
- Price per sq. ft.:$245.48
- Tax amount:$8,986 (2021)
New listings near 4 Burgundy Ct
- Coming Soon
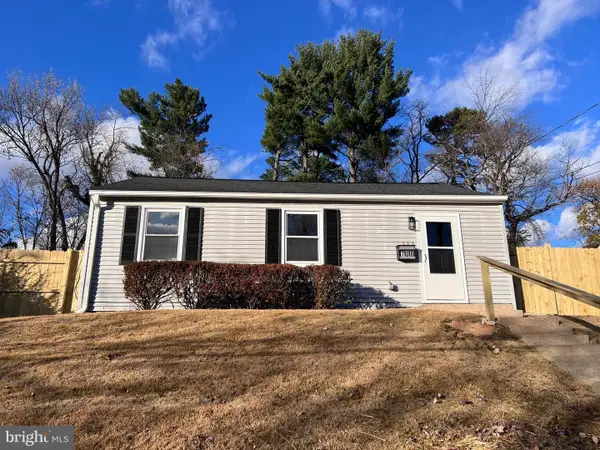 $479,000Coming Soon3 beds 1 baths
$479,000Coming Soon3 beds 1 baths708 Crabb Ave., ROCKVILLE, MD 20850
MLS# MDMC2207660Listed by: FAIRFAX REALTY PREMIER - New
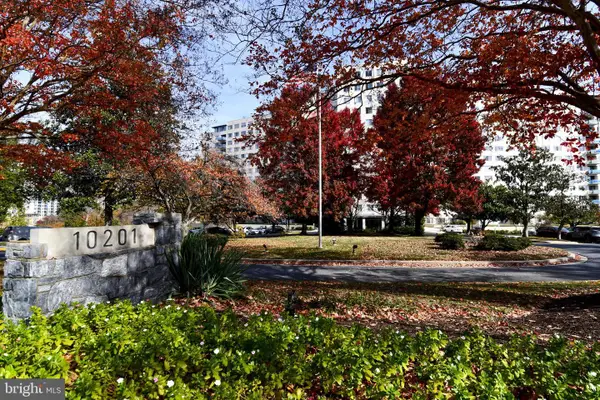 $220,000Active1 beds 1 baths881 sq. ft.
$220,000Active1 beds 1 baths881 sq. ft.10201 Grosvenor Pl #1015, ROCKVILLE, MD 20852
MLS# MDMC2207516Listed by: CENTURY 21 REDWOOD REALTY - Coming Soon
 $549,995Coming Soon4 beds 2 baths
$549,995Coming Soon4 beds 2 baths13113 Ardennes Ave, ROCKVILLE, MD 20851
MLS# MDMC2207562Listed by: HOMESTAR REALTY, INC. - Open Tue, 10:30am to 4pmNew
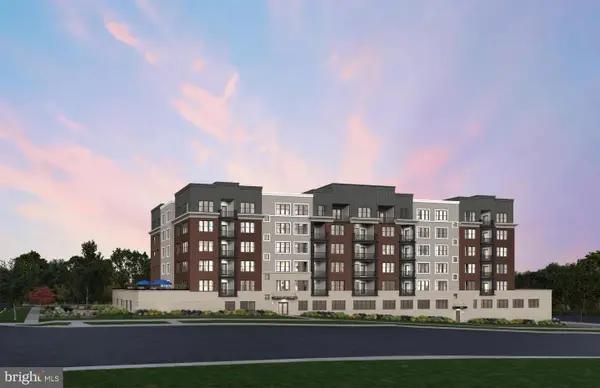 $848,634Active2 beds 2 baths1,475 sq. ft.
$848,634Active2 beds 2 baths1,475 sq. ft.1141 Fortune Ter #401, POTOMAC, MD 20854
MLS# MDMC2207552Listed by: MONUMENT SOTHEBY'S INTERNATIONAL REALTY - Coming SoonOpen Sat, 1 to 3pm
 $699,000Coming Soon3 beds 4 baths
$699,000Coming Soon3 beds 4 baths2 Rockcrest Cir, ROCKVILLE, MD 20851
MLS# MDMC2207310Listed by: SAMSON PROPERTIES - New
 $560,000Active4 beds 2 baths1,200 sq. ft.
$560,000Active4 beds 2 baths1,200 sq. ft.5724 Denfield Rd, ROCKVILLE, MD 20851
MLS# MDMC2207432Listed by: DISTRICT PRO REALTY - New
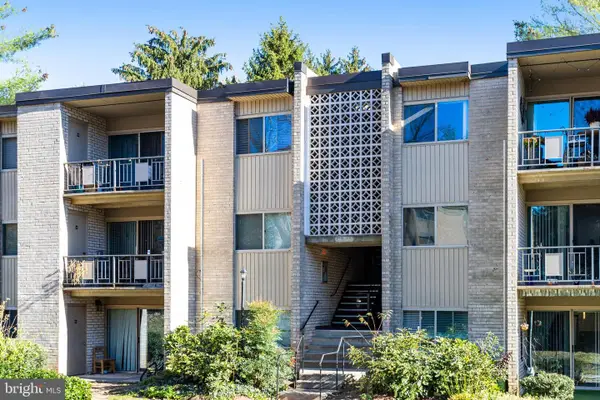 $225,000Active2 beds 1 baths840 sq. ft.
$225,000Active2 beds 1 baths840 sq. ft.12215 Braxfield Ct #106, ROCKVILLE, MD 20852
MLS# MDMC2207048Listed by: KW METRO CENTER - New
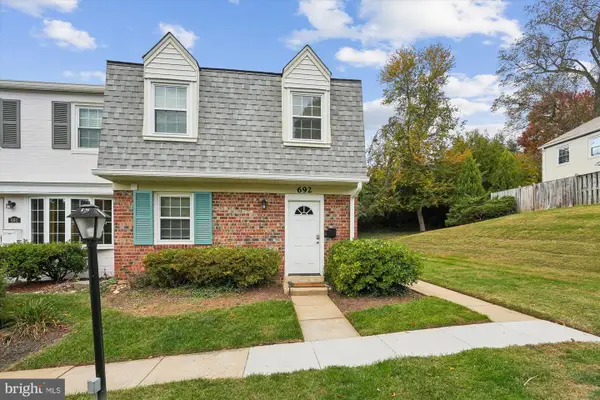 $455,000Active3 beds 3 baths1,320 sq. ft.
$455,000Active3 beds 3 baths1,320 sq. ft.692 Azalea Dr #6-692, ROCKVILLE, MD 20850
MLS# MDMC2207330Listed by: LONG & FOSTER REAL ESTATE, INC. - New
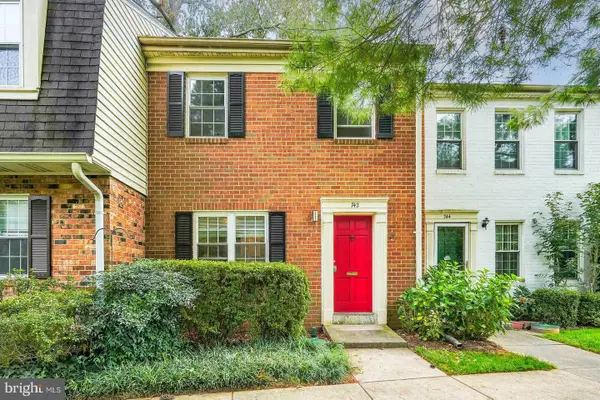 $450,000Active3 beds 3 baths1,263 sq. ft.
$450,000Active3 beds 3 baths1,263 sq. ft.742 College Pkwy #7-742, ROCKVILLE, MD 20850
MLS# MDMC2206944Listed by: JASON MITCHELL GROUP - New
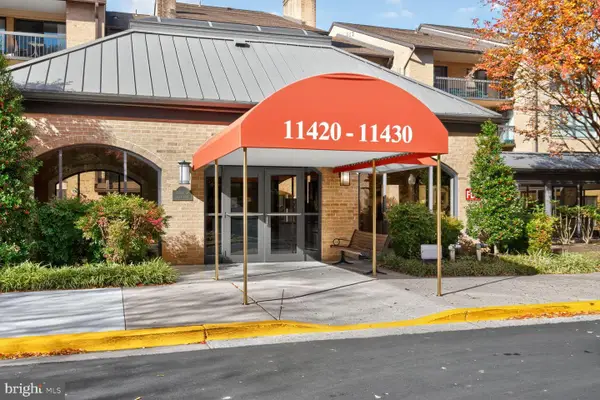 $450,000Active2 beds 1 baths1,221 sq. ft.
$450,000Active2 beds 1 baths1,221 sq. ft.11420 Strand Dr #r414, ROCKVILLE, MD 20852
MLS# MDMC2207218Listed by: TRADEMARK REALTY, INC
