4 Yellow Plum Ct, Rockville, MD 20850
Local realty services provided by:Better Homes and Gardens Real Estate Murphy & Co.
4 Yellow Plum Ct,Rockville, MD 20850
$1,549,000
- 5 Beds
- 5 Baths
- 4,766 sq. ft.
- Single family
- Active
Listed by: marjorie s halem
Office: compass
MLS#:MDMC2205304
Source:BRIGHTMLS
Price summary
- Price:$1,549,000
- Price per sq. ft.:$325.01
- Monthly HOA dues:$116
About this home
Tucked away on a quiet cul-de sac on a picturesque private lot with expansive deck, custom awning and framed by mature trees.
A dramatic Sun-filled 2-story entrance Foyer with designer chandelier, crown moulding , rod- iron staircase welcomes guests into the home.
The gourmet kitchen features LG stainless steel appliances, including a refrigerator/freezer with automatic water and ice dispenser, oven, ThinQ microwave, and dishwasher, plus a KitchenAid four-burner gas cooktop. Granite countertops, tumbled marble backsplash, ceramic tile flooring, and undermount stainless sink with an automatic soap dispenser complete the space. A sunlit breakfast room with a designer chandelier opens to a custom deck and private backyard.
The adjoining family room offers a warm, inviting retreat with a gas-burning fireplace, recessed lighting, crown molding, and hardwood floor
The main-level library with custom built-ins provides a sophisticated workspace and the formal living and dining rooms offer superb entertaining space.
Upstairs, the primary suite serves as a private sanctuary with a sitting room, dual walk-in closets, and a spa-inspired bath featuring custom stone flooring, a dual-head shower, and elegant finishes.
The finished lower level adds versatility with a fully finished recreation room/media room, with private stairs to the rear yard, second home office/guest room, storage and gym.
A true standout in one of Rockville’s most sought-after communities—offering luxury, comfort, and convenience close to top schools, shopping, dining, and commuter routes. * also available for rent at $5,900 per month
Contact an agent
Home facts
- Year built:1995
- Listing ID #:MDMC2205304
- Added:45 day(s) ago
- Updated:December 08, 2025 at 02:35 PM
Rooms and interior
- Bedrooms:5
- Total bathrooms:5
- Full bathrooms:4
- Half bathrooms:1
- Living area:4,766 sq. ft.
Heating and cooling
- Cooling:Central A/C
- Heating:Electric, Forced Air, Heat Pump(s), Natural Gas
Structure and exterior
- Roof:Asphalt
- Year built:1995
- Building area:4,766 sq. ft.
- Lot area:0.26 Acres
Utilities
- Water:Public
- Sewer:Public Sewer
Finances and disclosures
- Price:$1,549,000
- Price per sq. ft.:$325.01
- Tax amount:$11,458 (2024)
New listings near 4 Yellow Plum Ct
- Coming SoonOpen Sat, 1 to 3pm
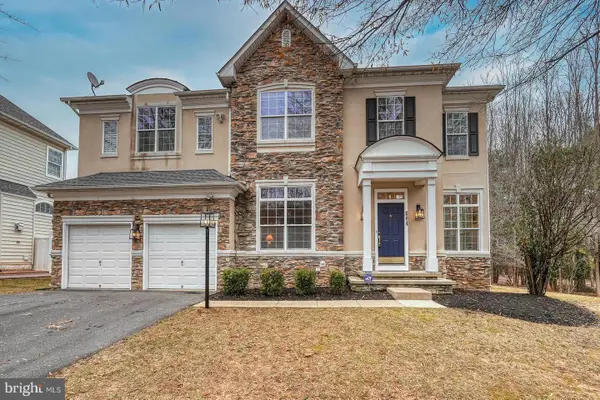 $1,399,880Coming Soon6 beds 5 baths
$1,399,880Coming Soon6 beds 5 baths604 Autumn Wind, ROCKVILLE, MD 20850
MLS# MDMC2210174Listed by: DMV LANDMARK REALTY, LLC - Coming SoonOpen Sat, 2 to 4pm
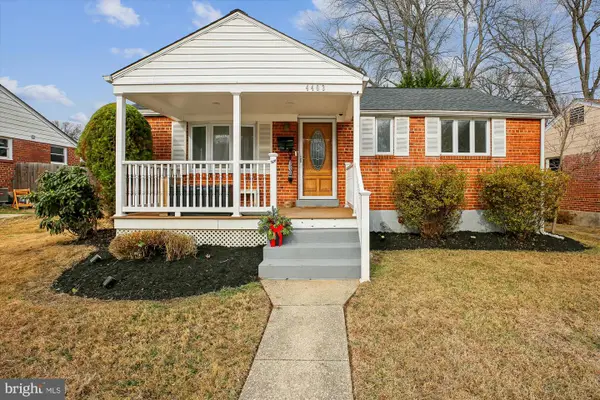 $469,900Coming Soon3 beds 1 baths
$469,900Coming Soon3 beds 1 baths4403 Bayne St, ROCKVILLE, MD 20853
MLS# MDMC2210228Listed by: RE/MAX REALTY CENTRE, INC. - New
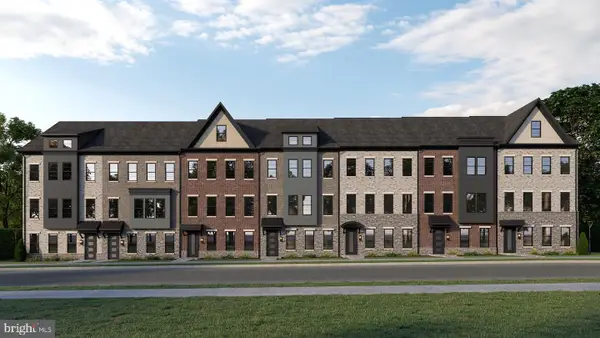 $1,294,482Active4 beds 5 baths3,150 sq. ft.
$1,294,482Active4 beds 5 baths3,150 sq. ft.14925 Dispatch St, ROCKVILLE, MD 20850
MLS# MDMC2210202Listed by: RE/MAX GATEWAY - New
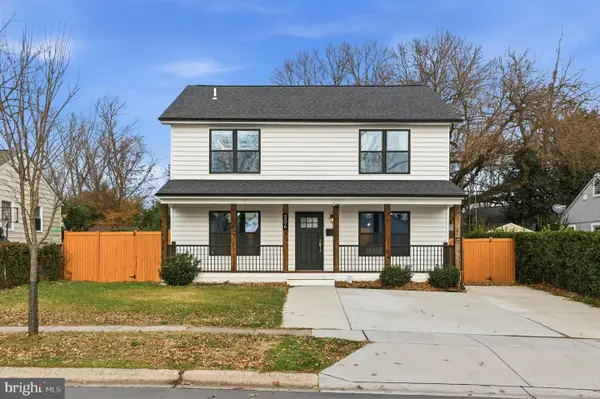 $750,000Active4 beds 3 baths2,048 sq. ft.
$750,000Active4 beds 3 baths2,048 sq. ft.506 Pinewood Rd, ROCKVILLE, MD 20850
MLS# MDMC2210178Listed by: RE/MAX TOWN CENTER - New
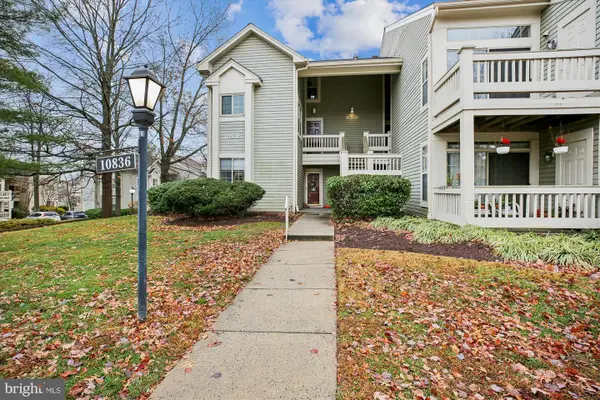 $529,900Active2 beds 2 baths1,278 sq. ft.
$529,900Active2 beds 2 baths1,278 sq. ft.10836 Antigua Ter #203, ROCKVILLE, MD 20852
MLS# MDMC2207870Listed by: LONG & FOSTER REAL ESTATE, INC. - New
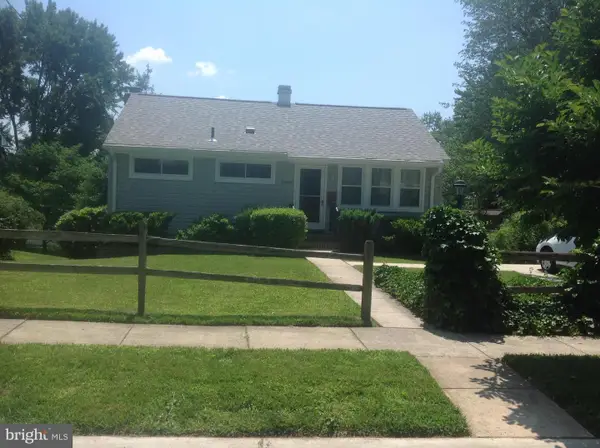 $625,500Active3 beds 2 baths1,324 sq. ft.
$625,500Active3 beds 2 baths1,324 sq. ft.1205 Highwood Rd, ROCKVILLE, MD 20851
MLS# MDMC2210038Listed by: NGA, LLC - New
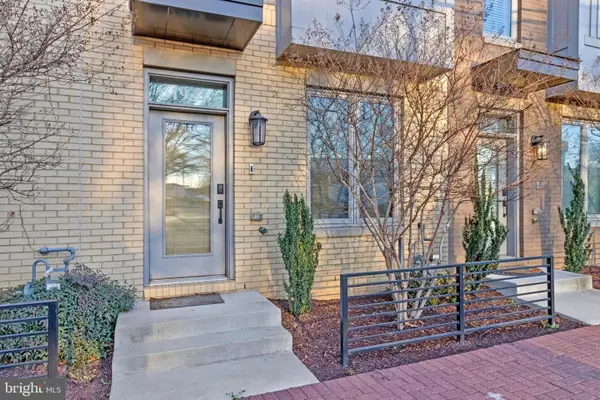 $849,000Active3 beds 5 baths2,554 sq. ft.
$849,000Active3 beds 5 baths2,554 sq. ft.1924 #10 Chapman Ave, ROCKVILLE, MD 20853
MLS# MDMC2209924Listed by: KELLER WILLIAMS REALTY 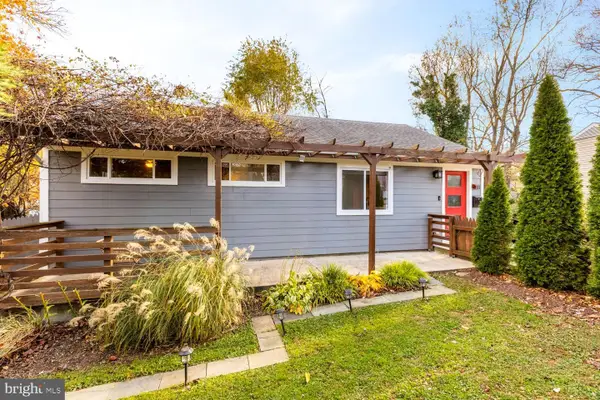 $599,000Pending3 beds 2 baths1,520 sq. ft.
$599,000Pending3 beds 2 baths1,520 sq. ft.1131 Parrish Dr, ROCKVILLE, MD 20851
MLS# MDMC2207430Listed by: COMPASS- New
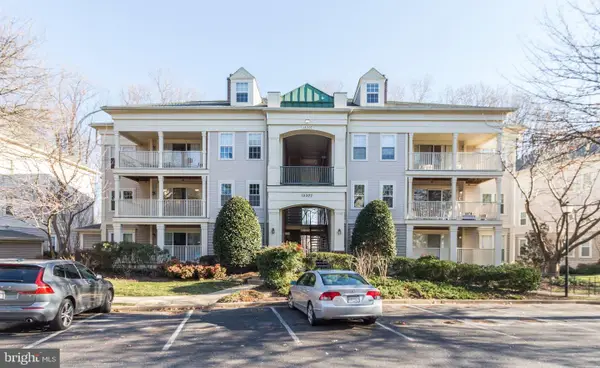 $410,000Active2 beds 2 baths1,155 sq. ft.
$410,000Active2 beds 2 baths1,155 sq. ft.15307 Diamond Cove Ter #6-e, ROCKVILLE, MD 20850
MLS# MDMC2209764Listed by: TTR SOTHEBY'S INTERNATIONAL REALTY - New
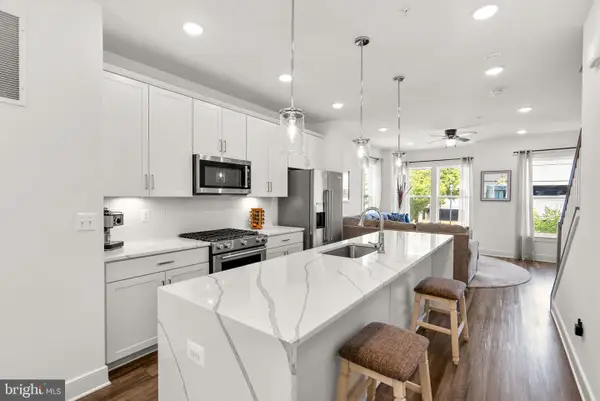 $794,888Active3 beds 4 baths1,760 sq. ft.
$794,888Active3 beds 4 baths1,760 sq. ft.863 King Farm Blvd, ROCKVILLE, MD 20850
MLS# MDMC2209696Listed by: RE/MAX REALTY SERVICES
