4607 Bayne Ct, Rockville, MD 20853
Local realty services provided by:Better Homes and Gardens Real Estate Community Realty
Listed by: nanci miller
Office: compass
MLS#:MDMC2196122
Source:BRIGHTMLS
Price summary
- Price:$535,000
- Price per sq. ft.:$312.14
About this home
A super new price of $535,000 ! This may be the price you've been waiting for!
Conveniently located off Veirs Mill Road in Rockville 20853, this 2000+ square foot gem is ready to welcome you with open arms. Step inside this rambler to discover the main level's gleaming hardwood floors, where a delightful combination living room/dining room greets you. The large, updated kitchen will inspire your cooking and baking adventures with its stainless steel appliances, gas range, generous granite countertops, and ceramic tile flooring. There's a cozy bonus room off the living room to the right, wrapped in walls of windows, perfect for an office or playroom. On the other side of the house to the left, you'll find the updated bathroom, and 3 bedrooms with window treatments and new light fixtures.
Descend to the fully finished lower level, tiled with ceramic that looks like wood, where lots of space awaits. Picture yourself relaxing with your feet up in the expansive family room, or working out in the gym/bonus room. With a full bathroom, a dedicated laundry/utility room, and plenty of storage closets, this lower level is functional and fun. The entire interior has just been freshly painted.
There's a brand new deck out back just waiting to provide you with comfort and joy.
The furniture has recently been removed.
Contact an agent
Home facts
- Year built:1952
- Listing ID #:MDMC2196122
- Added:104 day(s) ago
- Updated:December 12, 2025 at 08:40 AM
Rooms and interior
- Bedrooms:3
- Total bathrooms:2
- Full bathrooms:2
- Living area:1,714 sq. ft.
Heating and cooling
- Cooling:Central A/C
- Heating:Forced Air, Natural Gas
Structure and exterior
- Year built:1952
- Building area:1,714 sq. ft.
- Lot area:0.21 Acres
Schools
- High school:WHEATON
- Middle school:PARKLAND
- Elementary school:WHEATON WOODS
Utilities
- Water:Public
- Sewer:Public Sewer
Finances and disclosures
- Price:$535,000
- Price per sq. ft.:$312.14
- Tax amount:$6,367 (2024)
New listings near 4607 Bayne Ct
- New
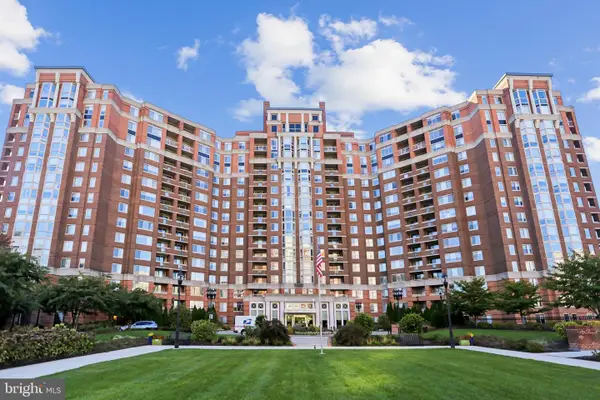 $600,000Active2 beds 3 baths1,266 sq. ft.
$600,000Active2 beds 3 baths1,266 sq. ft.5809 Nicholson Ln #13, ROCKVILLE, MD 20852
MLS# MDMC2210238Listed by: LONG & FOSTER REAL ESTATE, INC. - New
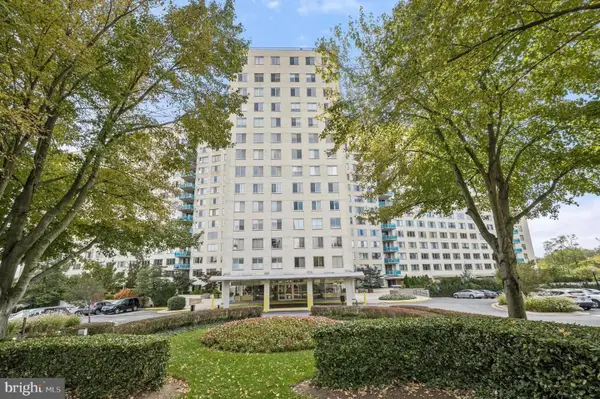 $299,500Active2 beds 2 baths1,127 sq. ft.
$299,500Active2 beds 2 baths1,127 sq. ft.10500 Rockville Pike #1325, ROCKVILLE, MD 20852
MLS# MDMC2210720Listed by: WASHINGTON FINE PROPERTIES, LLC - Coming Soon
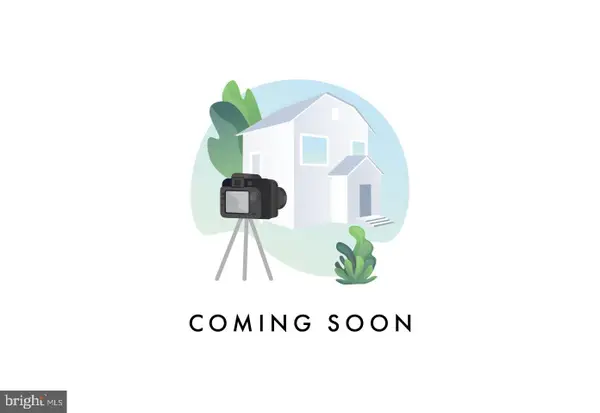 $1,124,900Coming Soon4 beds 3 baths
$1,124,900Coming Soon4 beds 3 baths3 Scottview Ct, POTOMAC, MD 20854
MLS# MDMC2210790Listed by: RLAH @PROPERTIES - Coming Soon
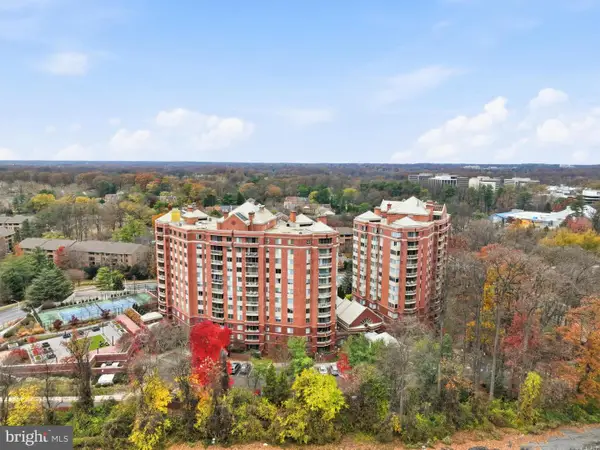 $600,000Coming Soon2 beds 2 baths
$600,000Coming Soon2 beds 2 baths5802 Nicholson Ln, ROCKVILLE, MD 20852
MLS# MDMC2210320Listed by: LONG & FOSTER REAL ESTATE, INC. - Coming SoonOpen Sat, 12 to 2pm
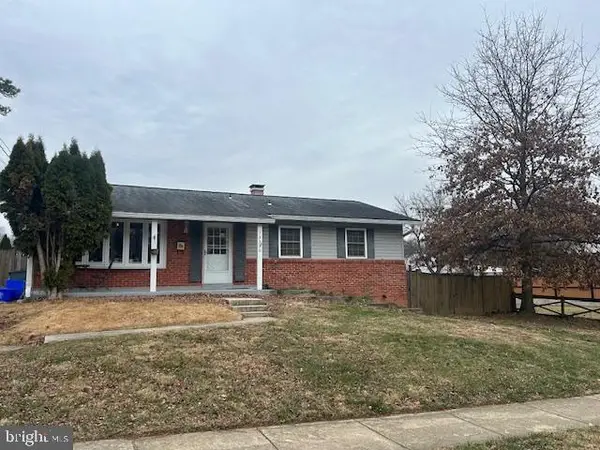 $499,900Coming Soon4 beds 3 baths
$499,900Coming Soon4 beds 3 baths13530 Vandalia Dr, ROCKVILLE, MD 20853
MLS# MDMC2210330Listed by: REDFIN CORP - Open Sun, 2 to 4pmNew
 $435,000Active3 beds 3 baths1,842 sq. ft.
$435,000Active3 beds 3 baths1,842 sq. ft.7149 Mill Run Dr #15-5, ROCKVILLE, MD 20855
MLS# MDMC2210252Listed by: COMPASS - Open Sun, 1 to 3pmNew
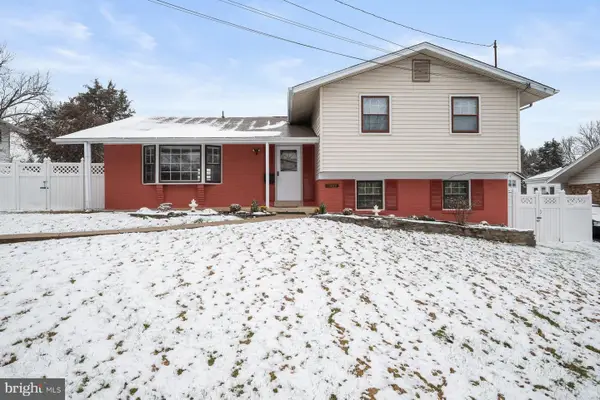 $1,150,000Active5 beds 3 baths2,037 sq. ft.
$1,150,000Active5 beds 3 baths2,037 sq. ft.11828 Enid Dr, ROCKVILLE, MD 20854
MLS# MDMC2198512Listed by: NORTHROP REALTY - Open Sat, 2 to 4pmNew
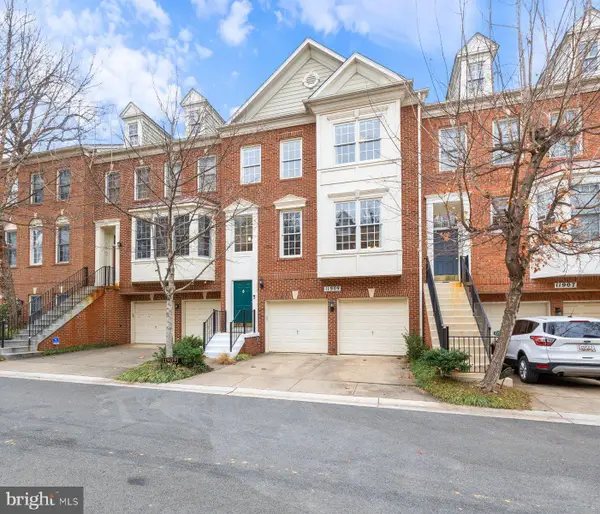 $930,000Active4 beds 5 baths2,937 sq. ft.
$930,000Active4 beds 5 baths2,937 sq. ft.11909 Grey Hollow Ct #78, ROCKVILLE, MD 20852
MLS# MDMC2210682Listed by: CENTURY 21 REDWOOD REALTY - New
 $475,000Active3 beds 3 baths1,263 sq. ft.
$475,000Active3 beds 3 baths1,263 sq. ft.774 Princeton Pl #1-774, ROCKVILLE, MD 20850
MLS# MDMC2210500Listed by: LONG & FOSTER REAL ESTATE, INC. - Coming Soon
 $575,000Coming Soon3 beds 2 baths
$575,000Coming Soon3 beds 2 baths403 Joseph St, ROCKVILLE, MD 20850
MLS# MDMC2210648Listed by: REALTY ADVANTAGE OF MARYLAND LLC
