4608 Olden Rd, Rockville, MD 20852
Local realty services provided by:Better Homes and Gardens Real Estate Valley Partners
Listed by:matthew tyler kalogeras
Office:houwzer, llc.
MLS#:MDMC2195098
Source:BRIGHTMLS
Price summary
- Price:$595,000
- Price per sq. ft.:$301.11
About this home
Welcome to this much-loved home in a prime North Bethesda location. Combining comfort and convenience, this updated single-family residence offers 4 bedrooms, 2.5 baths, a bright and inviting layout, and a spacious flat backyard. The kitchen features soft-close solid wood cabinets with pull-out spice rack, granite countertops, and an oversized fridge. The sun-filled living room flows into the dining area, creating an open and airy feel. The finished lower level includes a large bedroom and full bath with tiled shower, a family room, additional half bath, and generous storage space, perfect for guests, a home office, gym, or play area. Step outside to a private, fenced backyard with a patio, peach and mulberry trees, and flower beds. Just minutes to Metro (North Bethesda station), I-270, and a short commute to DC. Walk just steps to nearby parks with Rock Creek trails, playgrounds, dog park, tennis & basketball courts. Less than 10 mins to Pike & Rose, Whole Foods, Trader Joe’s and more.
Original hardwood floors upstairs and ceramic tiles on the lower level. No carpets, No HOA. Freshly painted with new landscaping, electric panel updated in 2024, Anderson windows, and full renovation in 2014. Backyard shed for extra storage. Long driveway plus street parking. This solid, beautiful home is ready for its next owner.
Contact an agent
Home facts
- Year built:1954
- Listing ID #:MDMC2195098
- Added:56 day(s) ago
- Updated:October 08, 2025 at 01:58 PM
Rooms and interior
- Bedrooms:4
- Total bathrooms:3
- Full bathrooms:2
- Half bathrooms:1
- Living area:1,976 sq. ft.
Heating and cooling
- Cooling:Ceiling Fan(s), Central A/C
- Heating:Forced Air, Natural Gas
Structure and exterior
- Year built:1954
- Building area:1,976 sq. ft.
- Lot area:0.17 Acres
Schools
- High school:WHEATON
- Middle school:A. MARIO LOIEDERMAN
- Elementary school:VIERS MILL
Utilities
- Water:Public
- Sewer:Public Sewer
Finances and disclosures
- Price:$595,000
- Price per sq. ft.:$301.11
- Tax amount:$5,562 (2024)
New listings near 4608 Olden Rd
- New
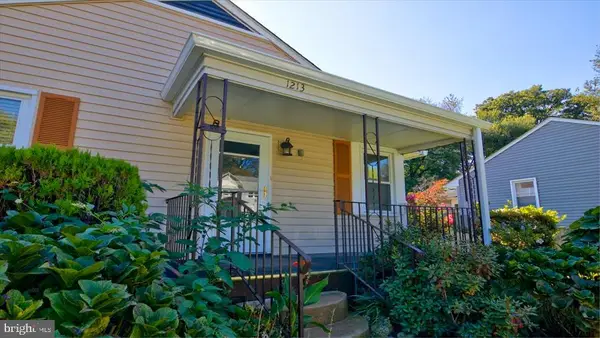 $420,000Active2 beds 2 baths986 sq. ft.
$420,000Active2 beds 2 baths986 sq. ft.1213 Clagett Dr, ROCKVILLE, MD 20851
MLS# MDMC2202926Listed by: COLDWELL BANKER REALTY - Open Wed, 10:30am to 4:30pmNew
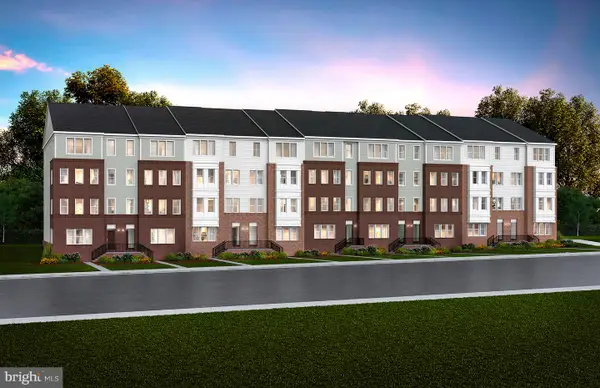 $624,660Active3 beds 3 baths1,520 sq. ft.
$624,660Active3 beds 3 baths1,520 sq. ft.16088 Frederick Rd, ROCKVILLE, MD 20850
MLS# MDMC2203188Listed by: MONUMENT SOTHEBY'S INTERNATIONAL REALTY - Coming Soon
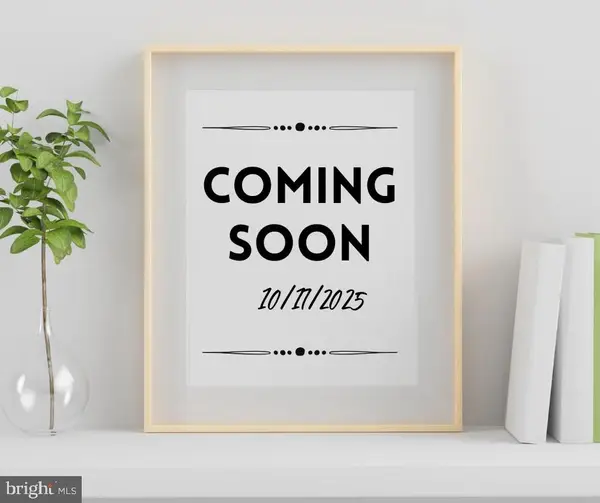 $975,000Coming Soon4 beds 3 baths
$975,000Coming Soon4 beds 3 baths3 Sunnymeade Ct, ROCKVILLE, MD 20854
MLS# MDMC2203028Listed by: JPAR REAL ESTATE PROFESSIONALS - Open Sat, 12 to 4pmNew
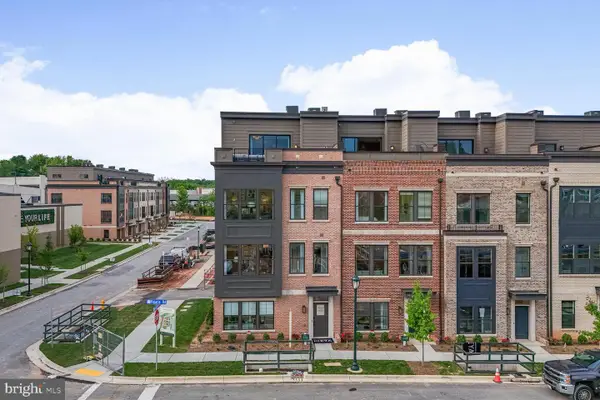 $1,274,900Active4 beds 5 baths2,350 sq. ft.
$1,274,900Active4 beds 5 baths2,350 sq. ft.1233 Northside Park Blvd #elevator 59, POTOMAC, MD 20854
MLS# MDMC2203164Listed by: EYA MARKETING, LLC - Coming SoonOpen Sat, 1 to 3pm
 $598,000Coming Soon4 beds 2 baths
$598,000Coming Soon4 beds 2 baths623 Edmonston Dr, ROCKVILLE, MD 20851
MLS# MDMC2200982Listed by: LONG & FOSTER REAL ESTATE, INC. - New
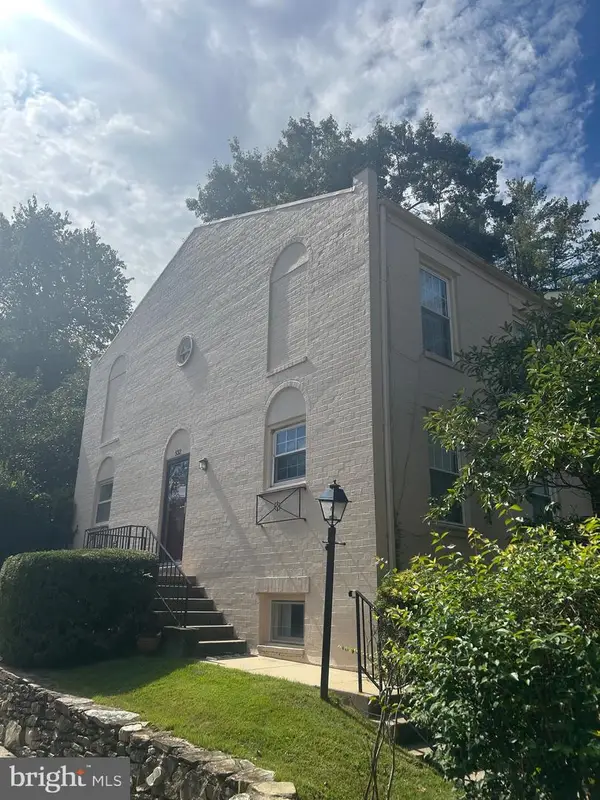 $369,900Active3 beds 1 baths1,268 sq. ft.
$369,900Active3 beds 1 baths1,268 sq. ft.532 Meadow Hall Dr #a532, ROCKVILLE, MD 20851
MLS# MDMC2203096Listed by: FORUM PROPERTIES, INC. 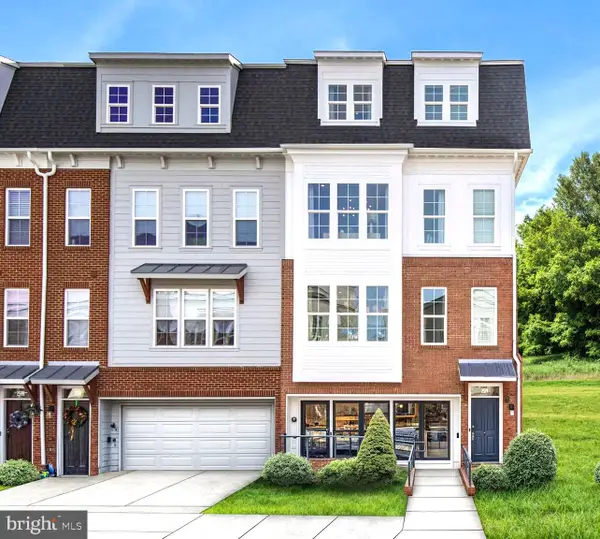 $899,900Active3 beds 3 baths2,380 sq. ft.
$899,900Active3 beds 3 baths2,380 sq. ft.2521 Farmstead Dr #103 Lillian, ROCKVILLE, MD 20850
MLS# MDMC2200344Listed by: EYA MARKETING, LLC- New
 $225,000Active2 beds 2 baths1,231 sq. ft.
$225,000Active2 beds 2 baths1,231 sq. ft.4 Monroe St #4-810, ROCKVILLE, MD 20850
MLS# MDMC2203082Listed by: DMV LANDMARK REALTY, LLC - Coming SoonOpen Sat, 2 to 4pm
 $600,000Coming Soon4 beds 3 baths
$600,000Coming Soon4 beds 3 baths13520 Sloan St, ROCKVILLE, MD 20853
MLS# MDMC2193348Listed by: KELLER WILLIAMS REALTY CENTRE - Coming SoonOpen Sun, 12 to 2pm
 $829,900Coming Soon4 beds 4 baths
$829,900Coming Soon4 beds 4 baths4828 Cloister Dr, ROCKVILLE, MD 20852
MLS# MDMC2202820Listed by: REDFIN CORP
