4704 Norbeck Rd, ROCKVILLE, MD 20853
Local realty services provided by:Better Homes and Gardens Real Estate Cassidon Realty
Upcoming open houses
- Sun, Sep 2802:00 pm - 04:00 pm
Listed by:jennifer harding fritz
Office:ttr sotheby's international realty
MLS#:MDMC2201132
Source:BRIGHTMLS
Price summary
- Price:$975,000
- Price per sq. ft.:$246.09
About this home
Welcome to 4704 Norbeck Road! This airy, light filled home is located in Manor Park, within the prestigious Manor Country Club community. Step inside to an open floor plan that flows seamlessly through the living and dining areas into a spacious designer kitchen, featuring custom cabinetry, marble countertops, and top-of-the-line Thermador appliances—perfect for everyday living and entertaining. Just off the kitchen, enjoy a cozy reading nook with a custom wood stove, creating the perfect spot to relax. On the main level, you will find two bedrooms off the living area, both en suite. The luxurious primary suite boasts a large walk in closet, and spa like primary bath with a sunken jacuzzi tub, an oversized custom-tiled shower, and a double vanity. The main level laundry room also features custom built ins and a dog washing station! Throughout the home, you will find beautiful wood flooring, exquisite marble and stone finishes, custom built-ins, and extra-large walk-in closets providing ample storage. The light-filled, walk-out lower level expands the living space with two bedrooms, a full bath, a home gym and a sauna—ideal for guests, extended family, or a private retreat. Outdoors, enjoy a beautiful fenced in backyard with a large deck, ideal for outdoor entertaining. Special golf membership incentives from Manor Country Club convey with the home. This home is a must-see!
Contact an agent
Home facts
- Year built:1984
- Listing ID #:MDMC2201132
- Added:1 day(s) ago
- Updated:September 23, 2025 at 04:55 PM
Rooms and interior
- Bedrooms:4
- Total bathrooms:4
- Full bathrooms:3
- Half bathrooms:1
- Living area:3,962 sq. ft.
Heating and cooling
- Cooling:Central A/C
- Heating:Forced Air, Natural Gas
Structure and exterior
- Year built:1984
- Building area:3,962 sq. ft.
- Lot area:0.43 Acres
Schools
- High school:ROCKVILLE
- Middle school:EARLE B. WOOD
- Elementary school:FLOWER VALLEY
Utilities
- Water:Public
- Sewer:Public Sewer
Finances and disclosures
- Price:$975,000
- Price per sq. ft.:$246.09
- Tax amount:$9,749 (2024)
New listings near 4704 Norbeck Rd
- Open Wed, 10:30am to 4:30pmNew
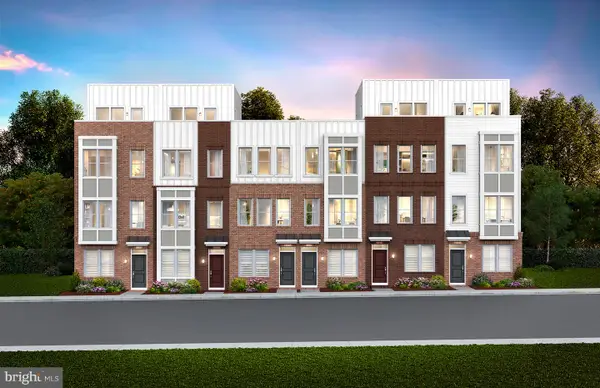 $731,945Active3 beds 4 baths1,791 sq. ft.
$731,945Active3 beds 4 baths1,791 sq. ft.2066 Henson Norris St, ROCKVILLE, MD 20850
MLS# MDMC2201196Listed by: MONUMENT SOTHEBY'S INTERNATIONAL REALTY - Open Wed, 10:30am to 4:30pmNew
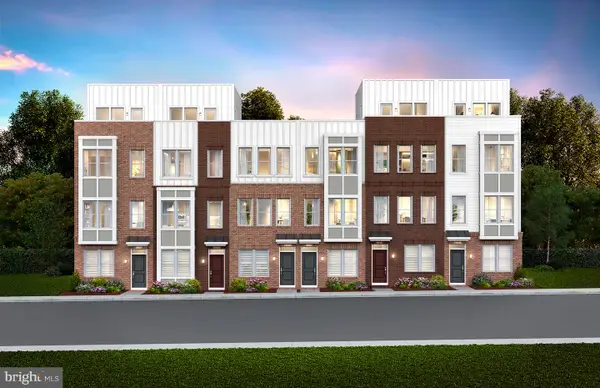 $724,495Active3 beds 4 baths1,791 sq. ft.
$724,495Active3 beds 4 baths1,791 sq. ft.2082 Henson Norris St, ROCKVILLE, MD 20850
MLS# MDMC2201198Listed by: MONUMENT SOTHEBY'S INTERNATIONAL REALTY - Coming SoonOpen Sat, 1 to 3pm
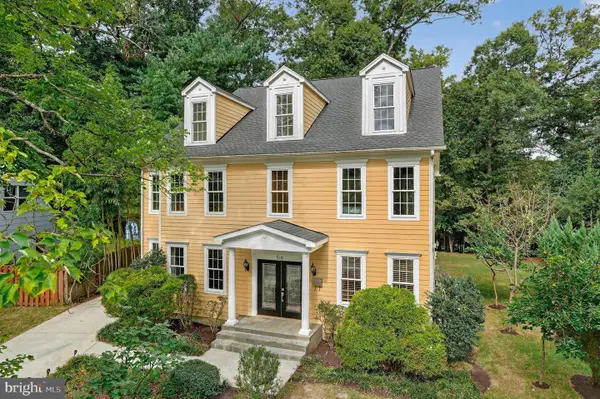 $1,016,900Coming Soon4 beds 4 baths
$1,016,900Coming Soon4 beds 4 baths518 Calvin Ln, ROCKVILLE, MD 20851
MLS# MDMC2200712Listed by: LONG & FOSTER REAL ESTATE, INC. - Coming SoonOpen Sun, 12 to 2pm
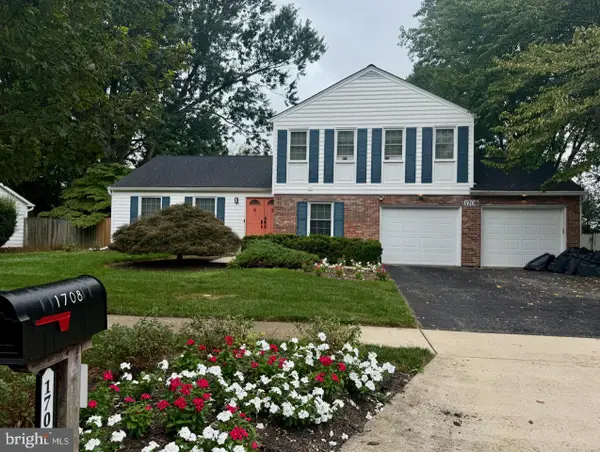 $1,000,000Coming Soon5 beds 4 baths
$1,000,000Coming Soon5 beds 4 baths1708 Sunrise Dr, ROCKVILLE, MD 20854
MLS# MDMC2196680Listed by: EXP REALTY, LLC - New
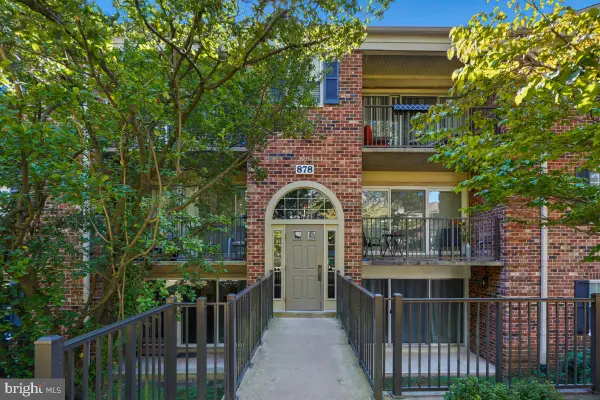 $315,000Active2 beds 2 baths996 sq. ft.
$315,000Active2 beds 2 baths996 sq. ft.878 College Pkwy #878-101, ROCKVILLE, MD 20850
MLS# MDMC2200874Listed by: WEICHERT, REALTORS - Coming SoonOpen Sat, 1 to 3pm
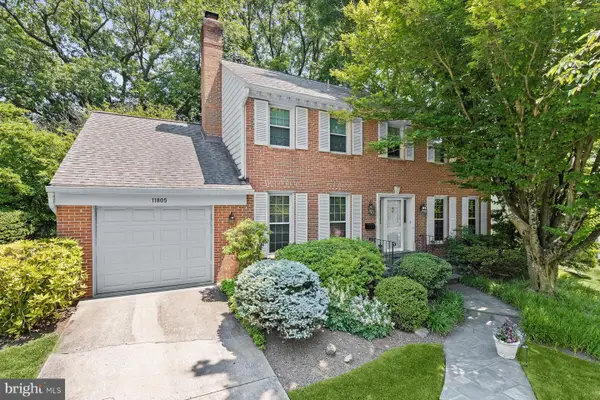 $1,159,000Coming Soon4 beds 4 baths
$1,159,000Coming Soon4 beds 4 baths11805 Hitching Post Ln, ROCKVILLE, MD 20852
MLS# MDMC2198986Listed by: WASHINGTON FINE PROPERTIES, LLC 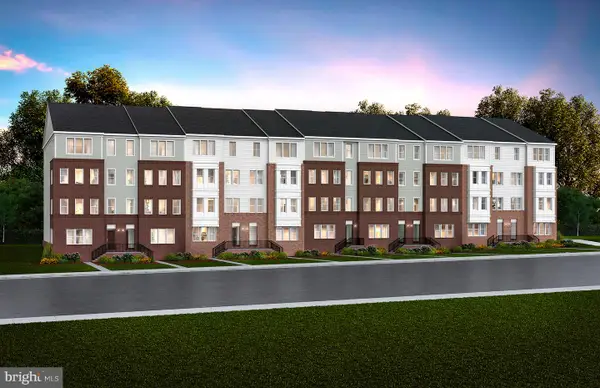 $589,990Pending3 beds 3 baths1,520 sq. ft.
$589,990Pending3 beds 3 baths1,520 sq. ft.2017 Henson Norris St, ROCKVILLE, MD 20850
MLS# MDMC2200970Listed by: MONUMENT SOTHEBY'S INTERNATIONAL REALTY- New
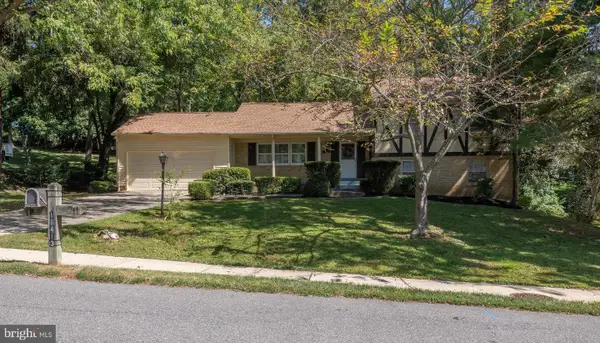 $699,000Active5 beds 3 baths2,164 sq. ft.
$699,000Active5 beds 3 baths2,164 sq. ft.16413 Grande Vista Dr, ROCKVILLE, MD 20855
MLS# MDMC2198596Listed by: SAMSON PROPERTIES - New
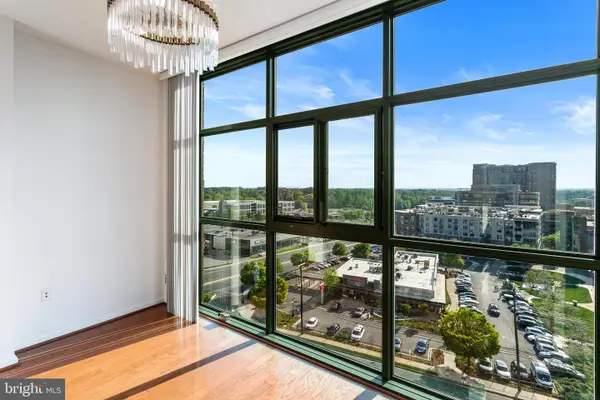 $345,000Active1 beds 1 baths831 sq. ft.
$345,000Active1 beds 1 baths831 sq. ft.11700 Old Georgetown #1012, ROCKVILLE, MD 20852
MLS# MDMC2200958Listed by: RE/MAX PREMIERE SELECTIONS
