4805 Topping Rd, Rockville, MD 20852
Local realty services provided by:Better Homes and Gardens Real Estate Reserve
Listed by: jill a aharon
Office: coldwell banker realty
MLS#:MDMC2204940
Source:BRIGHTMLS
Price summary
- Price:$630,000
- Price per sq. ft.:$269.23
About this home
Beautifully renovated and thoughtfully designed, this spacious rambler in sought-after Randolph Hills offers the perfect combination of style, functionality, and accessibility. With over 2,400 square feet of living space, three bedrooms, two full baths, and a walk score of 75, this home is ideal for comfortable everyday living and effortless entertaining.
The gourmet kitchen is a true centerpiece, featuring quartz countertops, a breakfast bar, stainless steel appliances, abundant cabinetry, and floating shelves for both storage and display. A welcoming foyer opens to a bright living room with a large picture window, while the dining and family rooms stretch across the back of the home, connected by a convenient pass-through from the kitchen. The expansive deck spans the entire rear of the property and is accessible from the main level, yard, side patio, and ramp—perfect for indoor-outdoor living.
The main level also includes a beautifully updated bathroom with a double vanity and pocket door, a spacious primary bedroom with ceiling fan that can be converted back into two bedrooms, a secondary bedroom, and a dedicated laundry area for added convenience. Hardwood floors and recessed lighting throughout the main level add warmth and elegance.
Downstairs, the fully finished lower level offers a private bedroom, full bath, recreation room, and a generous storage and utility space. With its own separate side entrance, this level provides flexibility for guests, multigenerational living, or work-from-home needs. Luxury vinyl plank flooring and fresh updates throughout make it both stylish and functional.
Designed with care and accessibility in mind, this home features wide transitions, ramp access, and thoughtful upgrades throughout. Conveniently located close to major commuter routes, public transportation, shopping, parks, and scenic local trails. This home truly has it all, - from its inviting layout to its modern finishes and location, this Randolph Hills gem is ready to welcome you home!
Recent upgrades and improvements include: Lower level luxury vinyl planks – 2025, Lower level freshly painted – 2025, Lower level bathroom updated – 2025, New steps on deck -2025, Mini split installed in dining and family rooms – 2024, Attic insulation 16 inches - 2024, Hot water heater – 2023, Kitchen and main level bath completely renovated – inc. cabinets, countertops, backsplash, and appliances – 2023, Main level laundry area with new washer and dryer - 2023, Main level refinish and install hardwood floors – 2023, Main level install recessed lighting - 2023, Main level painted – 2023, Ramp added onto deck - 2023, Roof – 2018
Contact an agent
Home facts
- Year built:1955
- Listing ID #:MDMC2204940
- Added:48 day(s) ago
- Updated:December 10, 2025 at 08:27 AM
Rooms and interior
- Bedrooms:3
- Total bathrooms:2
- Full bathrooms:2
- Living area:2,340 sq. ft.
Heating and cooling
- Cooling:Ceiling Fan(s), Central A/C
- Heating:Central, Forced Air, Natural Gas
Structure and exterior
- Roof:Architectural Shingle
- Year built:1955
- Building area:2,340 sq. ft.
- Lot area:0.16 Acres
Schools
- High school:WHEATON
Utilities
- Water:Public
- Sewer:Public Sewer
Finances and disclosures
- Price:$630,000
- Price per sq. ft.:$269.23
- Tax amount:$6,077 (2025)
New listings near 4805 Topping Rd
- Coming SoonOpen Sun, 1 to 3pm
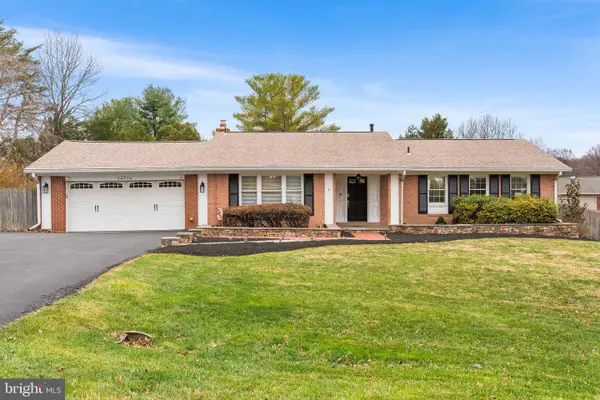 $849,000Coming Soon4 beds 3 baths
$849,000Coming Soon4 beds 3 baths14716 Bauer Dr, ROCKVILLE, MD 20853
MLS# MDMC2210524Listed by: COMPASS - Coming Soon
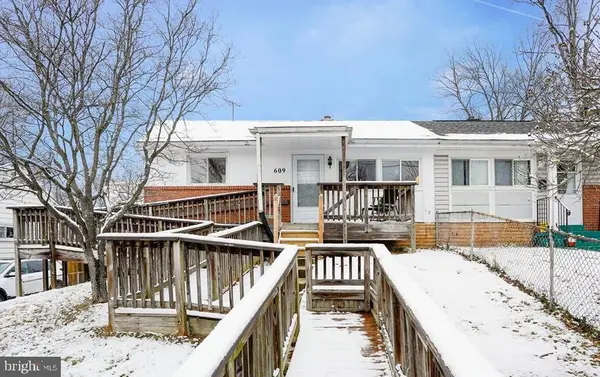 $474,900Coming Soon3 beds 1 baths
$474,900Coming Soon3 beds 1 baths609 Blandford St, ROCKVILLE, MD 20850
MLS# MDMC2210314Listed by: LONG & FOSTER REAL ESTATE, INC. - Coming Soon
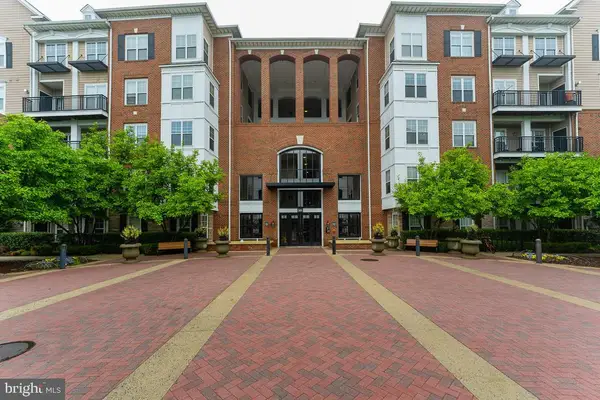 $439,000Coming Soon3 beds 2 baths
$439,000Coming Soon3 beds 2 baths501 Hungerford Dr #144, ROCKVILLE, MD 20850
MLS# MDMC2210446Listed by: CENTURY 21 NEW MILLENNIUM - New
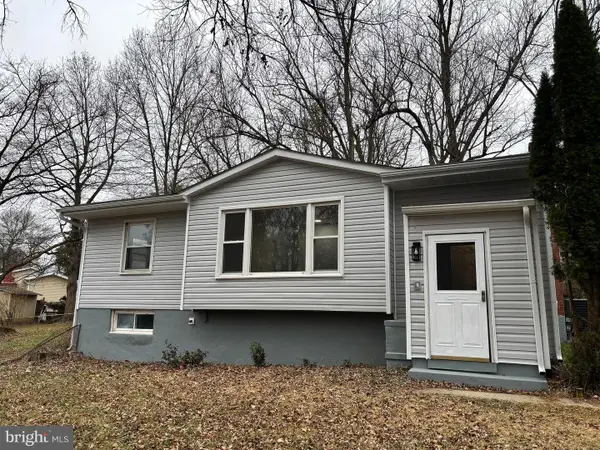 $574,990Active3 beds 2 baths1,800 sq. ft.
$574,990Active3 beds 2 baths1,800 sq. ft.13216 Turkey Branch Pkwy, ROCKVILLE, MD 20853
MLS# MDMC2210426Listed by: LIBRA REALTY, LLC - Open Sat, 1 to 3pmNew
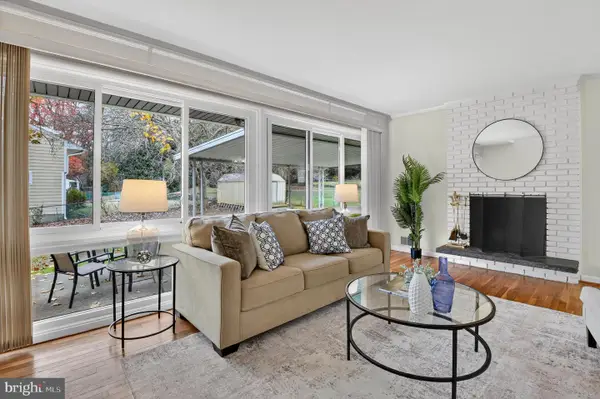 $630,000Active4 beds 3 baths1,903 sq. ft.
$630,000Active4 beds 3 baths1,903 sq. ft.827 Crothers Ln, ROCKVILLE, MD 20852
MLS# MDMC2202792Listed by: COMPASS - New
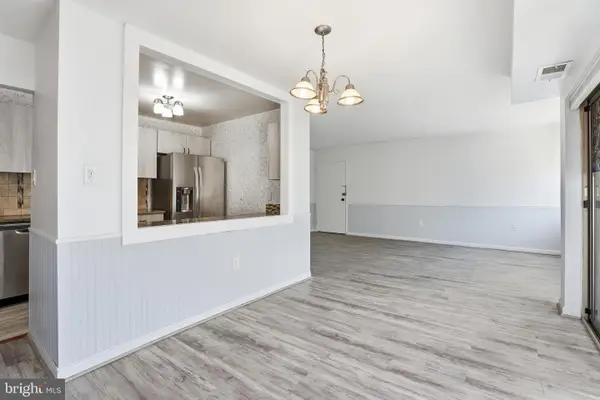 $233,500Active2 beds 1 baths1,007 sq. ft.
$233,500Active2 beds 1 baths1,007 sq. ft.12207 Braxfield Ct #53, ROCKVILLE, MD 20852
MLS# MDMC2210306Listed by: WEICHERT, REALTORS - Coming Soon
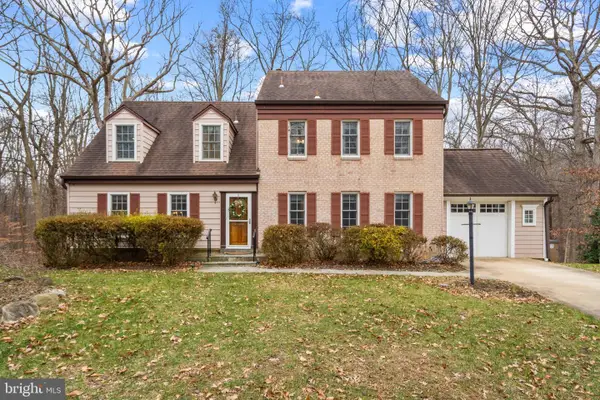 $995,000Coming Soon5 beds 4 baths
$995,000Coming Soon5 beds 4 baths5 Columbia Ct, ROCKVILLE, MD 20850
MLS# MDMC2210370Listed by: LONG & FOSTER REAL ESTATE, INC. - Coming Soon
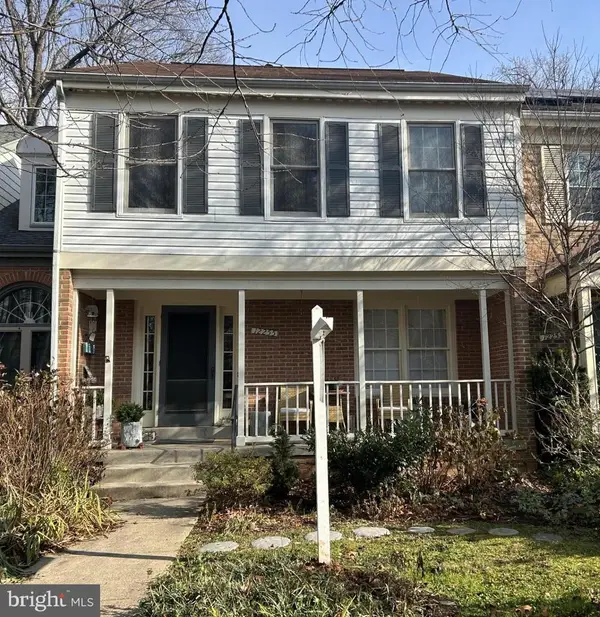 $750,000Coming Soon3 beds 4 baths
$750,000Coming Soon3 beds 4 baths12255 Tildenwood Dr, ROCKVILLE, MD 20852
MLS# MDMC2209998Listed by: LONG & FOSTER REAL ESTATE, INC. - New
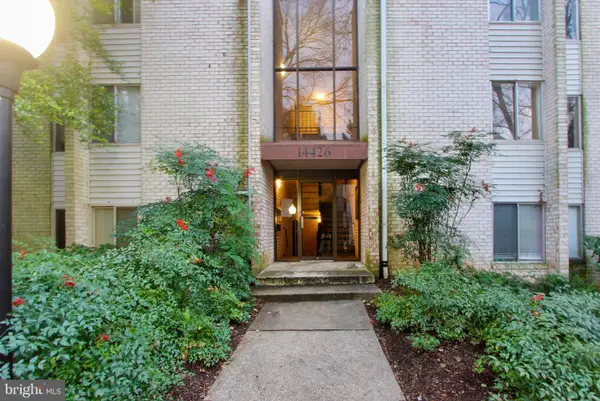 $249,000Active2 beds 1 baths1,018 sq. ft.
$249,000Active2 beds 1 baths1,018 sq. ft.14426 Parkvale Rd #5, ROCKVILLE, MD 20853
MLS# MDMC2210308Listed by: COLDWELL BANKER REALTY - New
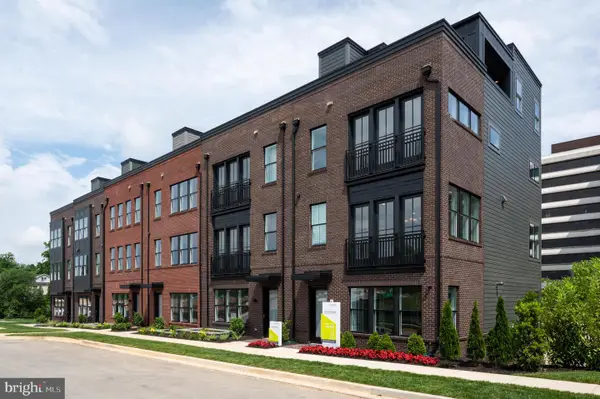 $1,390,625Active3 beds 5 baths2,826 sq. ft.
$1,390,625Active3 beds 5 baths2,826 sq. ft.6239 Crosswind Dr, ROCKVILLE, MD 20852
MLS# MDMC2210342Listed by: MONUMENT SOTHEBY'S INTERNATIONAL REALTY
