518 Winding Rose Dr, Rockville, MD 20850
Local realty services provided by:Better Homes and Gardens Real Estate Cassidon Realty
Listed by: michael p rose, christopher b nagel
Office: rory s. coakley realty, inc.
MLS#:MDMC2192530
Source:BRIGHTMLS
Price summary
- Price:$739,900
- Price per sq. ft.:$307.27
- Monthly HOA dues:$89
About this home
NEW IMPROVED LIST PRICE. Magnificent 4BR/3.5BA brick-front luxury townhouse with covered front portico built by Winchester Homes. Approximately 2,300 square feet of living area on three levels plus a one-car garage just minutes from Metro’s Red Line. Special features include hardwood flooring throughout the entire main level, new stamped pattern carpeting on the upper level, LVP flooring on the lower level, custom painting, 9-foot and cathedral ceilings, remodeled kitchen and bathrooms, upgraded lighting, and door hardware throughout. Private fenced backyard with concrete and brick patio, as well as a deck off the main level kitchen. Open two-story foyer entrance with recessed lighting, hardwood flooring, and solid oak staircase; living room and dining room with recessed lighting, crown molding, chair rail, and floor-to-ceiling windows with Palladian transom above; overlook to foyer with chandelier and powder room around the corner; open kitchen floorplan with 42-inch white cabinets, granite countertops, designer ceramic tile backsplash, newer stainless appliances, granite center island/breakfast bar with downdraft cooktop, walk-in pantry, and recessed lighting; family room off of kitchen with new drum light and corner gas fireplace; glorious sunroom with walls of windows and double French door to rear deck; stairs to upper hallway landing with new carpeting and chandelier; primary bedroom suite with cathedral ceiling, ceiling fan, and walk-in closet; primary bathroom with ceramic tile flooring, two-person soaking tub with ceramic tile tub deck, walk-in shower with glass enclosure, new bidet-style toilet, and double vanity with new fixtures, vanity lighting, and framed mirror; two additional bedrooms on upper level each with double-door closets and ceiling fans; hall bath with ceramic tile flooring and tub surround, linen closet, and double vanity with new fixtures, vanity lighting, and framed mirror; lower-level fourth bedroom with recessed lighting, walk-in closet, wall of windows, and French door walk-out to rear yard; full ceramic tile bath, laundry room, and storage under stairs. Recent roof replacement (2022), newer hot water heater (2021), and newer heating and cooling (2018). Without leaving the neighborhood, there are over a mile of bucolic walking/bike paths, forested conservation areas, sidewalks, two tot lots, a private tennis court, and a basketball court. Adjacent to the development sits the City of Rockville's Bullard Park at one end of the neighborhood and Julius West Middle School's sports fields, track, and tennis courts on the other side. Be part of the vibrant Rockville Town Center featuring shopping, fine restaurants, sidewalk cafes, the Rockville Regional Library, Regal Cinemas, and other entertainment and cultural facilities. Less than a mile from the Rockville Metro (Red Line) for those looking to commute via mass transit.
Contact an agent
Home facts
- Year built:1997
- Listing ID #:MDMC2192530
- Added:196 day(s) ago
- Updated:February 11, 2026 at 02:38 PM
Rooms and interior
- Bedrooms:4
- Total bathrooms:4
- Full bathrooms:3
- Half bathrooms:1
- Living area:2,408 sq. ft.
Heating and cooling
- Cooling:Central A/C
- Heating:Forced Air, Natural Gas
Structure and exterior
- Roof:Architectural Shingle, Asphalt
- Year built:1997
- Building area:2,408 sq. ft.
- Lot area:0.04 Acres
Schools
- High school:RICHARD MONTGOMERY
- Middle school:JULIUS WEST
- Elementary school:BAYARD RUSTIN
Utilities
- Water:Public
- Sewer:Public Sewer
Finances and disclosures
- Price:$739,900
- Price per sq. ft.:$307.27
- Tax amount:$8,906 (2024)
New listings near 518 Winding Rose Dr
- Coming Soon
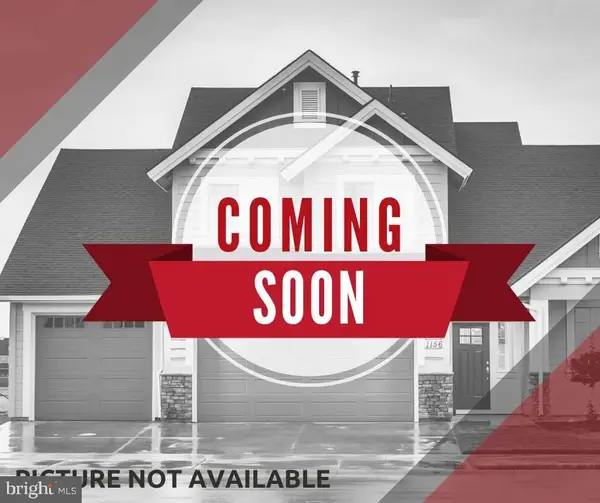 $550,000Coming Soon4 beds 2 baths
$550,000Coming Soon4 beds 2 baths13017 Parkland Dr, ROCKVILLE, MD 20853
MLS# MDMC2215564Listed by: KELLER WILLIAMS REALTY - New
 $620,000Active4 beds 3 baths2,286 sq. ft.
$620,000Active4 beds 3 baths2,286 sq. ft.17041 Catalpa Ct, ROCKVILLE, MD 20855
MLS# MDMC2216662Listed by: SAMSON PROPERTIES - New
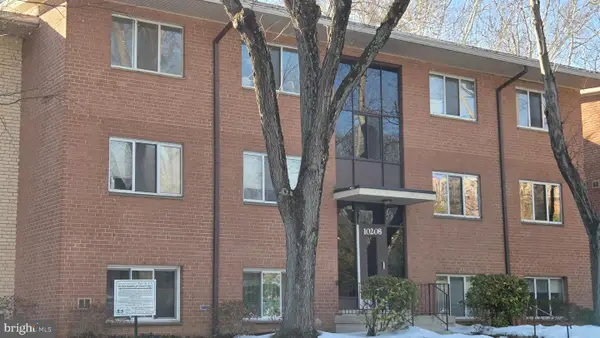 $289,900Active2 beds 1 baths911 sq. ft.
$289,900Active2 beds 1 baths911 sq. ft.10208 Rockville Pik #302, ROCKVILLE, MD 20852
MLS# MDMC2216666Listed by: SAMSON PROPERTIES - Open Sun, 1 to 4pmNew
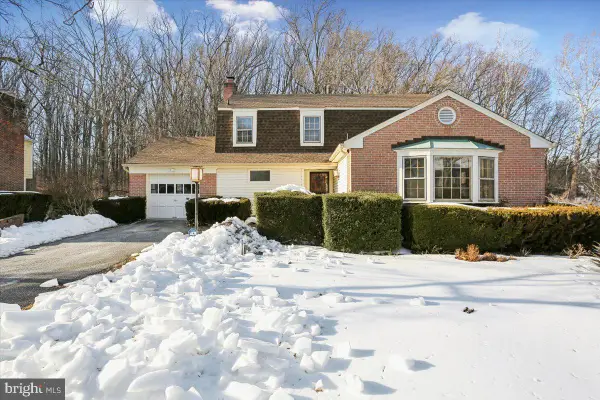 $830,000Active4 beds 4 baths2,490 sq. ft.
$830,000Active4 beds 4 baths2,490 sq. ft.705 College Pkwy, ROCKVILLE, MD 20850
MLS# MDMC2216506Listed by: LONG & FOSTER REAL ESTATE, INC. - New
 $510,000Active4 beds 2 baths988 sq. ft.
$510,000Active4 beds 2 baths988 sq. ft.4710 Olden Rd, ROCKVILLE, MD 20852
MLS# MDMC2216152Listed by: ARGENT REALTY,LLC - New
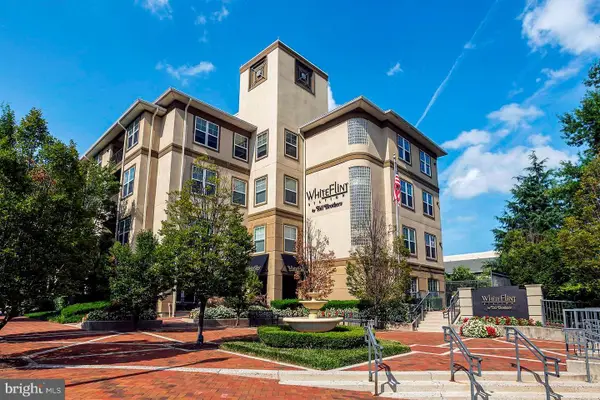 $300,000Active1 beds 1 baths808 sq. ft.
$300,000Active1 beds 1 baths808 sq. ft.11750 Old Georgetown #2206, ROCKVILLE, MD 20852
MLS# MDMC2215376Listed by: REDFIN CORP - Open Fri, 4 to 6pmNew
 $310,000Active1 beds 1 baths931 sq. ft.
$310,000Active1 beds 1 baths931 sq. ft.10101 Grosvenor Pl #1907, ROCKVILLE, MD 20852
MLS# MDMC2216448Listed by: TTR SOTHEBY'S INTERNATIONAL REALTY - New
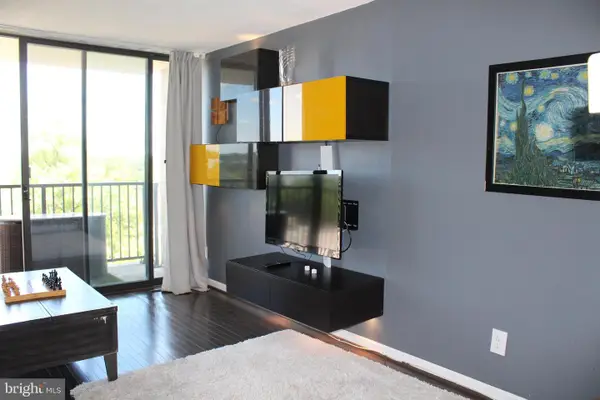 $115,000Active-- beds 1 baths476 sq. ft.
$115,000Active-- beds 1 baths476 sq. ft.4 Monroe St #4-801, ROCKVILLE, MD 20850
MLS# MDMC2216286Listed by: SAMSON PROPERTIES 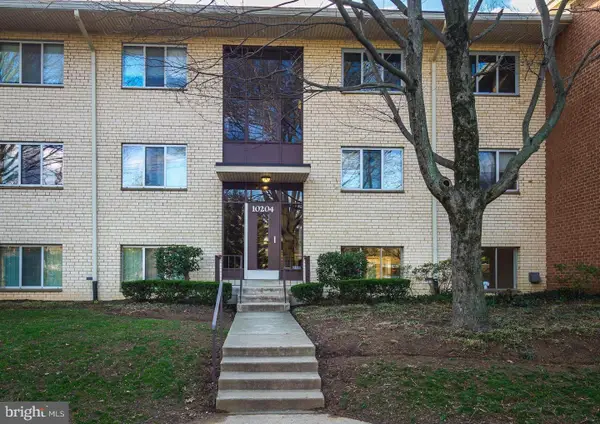 $299,990Active2 beds 1 baths911 sq. ft.
$299,990Active2 beds 1 baths911 sq. ft.10204 Rockville Pik #202, ROCKVILLE, MD 20852
MLS# MDMC2212494Listed by: SAMSON PROPERTIES- Coming Soon
 $274,900Coming Soon1 beds 1 baths
$274,900Coming Soon1 beds 1 baths10101 Grosvenor Pl #714, ROCKVILLE, MD 20852
MLS# MDMC2216432Listed by: COMPASS

