536 Redland Blvd, Rockville, MD 20850
Local realty services provided by:Better Homes and Gardens Real Estate Community Realty
536 Redland Blvd,Rockville, MD 20850
$675,000
- 3 Beds
- 3 Baths
- 1,962 sq. ft.
- Townhouse
- Pending
Listed by: piin d hsieh
Office: united realty, inc.
MLS#:MDMC2196394
Source:BRIGHTMLS
Price summary
- Price:$675,000
- Price per sq. ft.:$344.04
- Monthly HOA dues:$128
About this home
✨ NEW PRICE — Reduced by $25,000! ✨
Beautifully Updated 3-Level Townhome with 2-Car Garage in the Heart of King Farm!
This stunning townhome has been thoughtfully upgraded throughout, offering exceptional value and move-in readiness. Major improvements include a brand-new roof (2025), new water heater (2025), updated bathrooms (2025), enhanced plumbing, electrical, professionally upgraded windows, refreshed fireplace (2025), and new carpet (2025) in non-hardwood areas — all designed to provide the next owner with lasting comfort and peace of mind.
Additional updates include: Sliding Door (2023),DECK (2021),,Garage Door (2021), Appliances (2021-2023); HVAC (2016– fully routine serviced)
Step inside to discover gleaming hardwood floors throughout the main level, where a spacious living room, dining area, and kitchen blend seamlessly. A cozy three-sided gas fireplace adds warmth and charm to the open layout. The kitchen features 42" cabinetry, a center island with seating, and a bright breakfast nook framed by a bay window. From here, step out to the extended rear deck—perfect for entertaining or simply relaxing outdoors.
Upstairs, the primary suite impresses with cathedral ceilings, a walk-in closet, dual vanities, soaking tub, and separate shower. Two additional bedrooms offer peaceful, tree-lined views, while a full-size washer and dryer on this level add convenience.
The lower level offers direct access to a 2-car garage, private driveway, and ample FRONT-STREET and guest parking.
Living in King Farm means enjoying resort-style amenities—including pools, a fitness center, multiple parks, scenic trails, and timeless colonial-style architecture. Community events such as movies in the park and the annual wine festival create a warm, neighborhood atmosphere.
All this, in an unbeatable location—just a short walk to Shady Grove Metro, and steps from grocery stores, shops, cafes, and restaurants.
✨ Don’t miss this move-in-ready gem—now priced $25,000 lower—in one of Rockville’s most desirable communities!
Contact an agent
Home facts
- Year built:1999
- Listing ID #:MDMC2196394
- Added:123 day(s) ago
- Updated:December 31, 2025 at 08:44 AM
Rooms and interior
- Bedrooms:3
- Total bathrooms:3
- Full bathrooms:2
- Half bathrooms:1
- Living area:1,962 sq. ft.
Heating and cooling
- Cooling:Ceiling Fan(s), Central A/C
- Heating:Forced Air, Natural Gas
Structure and exterior
- Roof:Composite
- Year built:1999
- Building area:1,962 sq. ft.
- Lot area:0.03 Acres
Schools
- High school:RICHARD MONTGOMERY
- Middle school:JULIUS WEST
- Elementary school:COLLEGE GARDENS
Utilities
- Water:Public
- Sewer:Public Sewer
Finances and disclosures
- Price:$675,000
- Price per sq. ft.:$344.04
- Tax amount:$8,565 (2025)
New listings near 536 Redland Blvd
- New
 $725,000Active4 beds 4 baths2,100 sq. ft.
$725,000Active4 beds 4 baths2,100 sq. ft.313 Potter Ln, ROCKVILLE, MD 20850
MLS# MDMC2211690Listed by: REALTY 2000 PLUS, INC. - New
 $175,000Active-- beds 1 baths465 sq. ft.
$175,000Active-- beds 1 baths465 sq. ft.10500 Rockville #303, ROCKVILLE, MD 20852
MLS# MDMC2211578Listed by: GOLDBERG GROUP REAL ESTATE - Coming SoonOpen Thu, 12:45 to 2pm
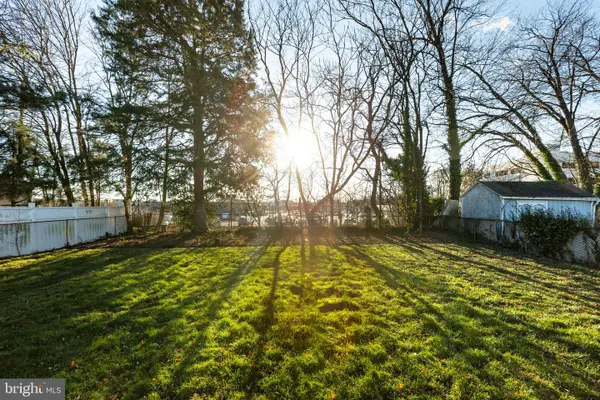 $495,000Coming Soon4 beds 2 baths
$495,000Coming Soon4 beds 2 baths1959 Lewis Ave, ROCKVILLE, MD 20851
MLS# MDMC2211466Listed by: SAMSON PROPERTIES - Coming Soon
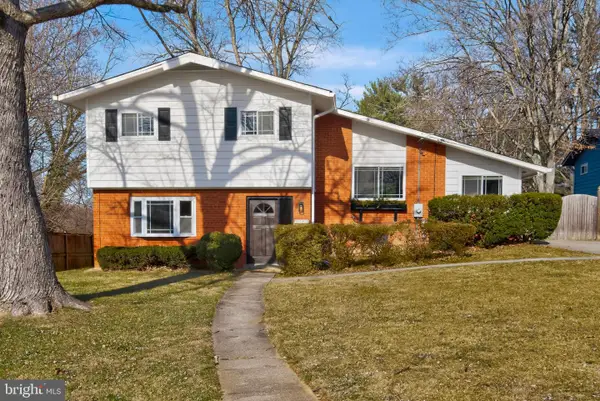 $665,000Coming Soon3 beds 3 baths
$665,000Coming Soon3 beds 3 baths4805 Arctic Ct, ROCKVILLE, MD 20853
MLS# MDMC2211346Listed by: REVERIE RESIDENTIAL - Coming Soon
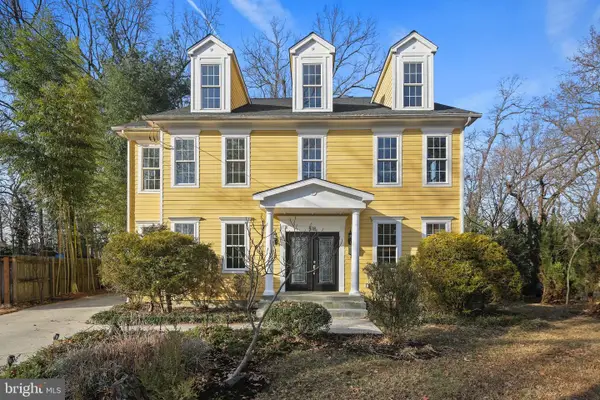 $975,000Coming Soon4 beds 4 baths
$975,000Coming Soon4 beds 4 baths518 Calvin Ln, ROCKVILLE, MD 20851
MLS# MDMC2210784Listed by: ASSIST 2 SELL BUYERS AND SELLERS - New
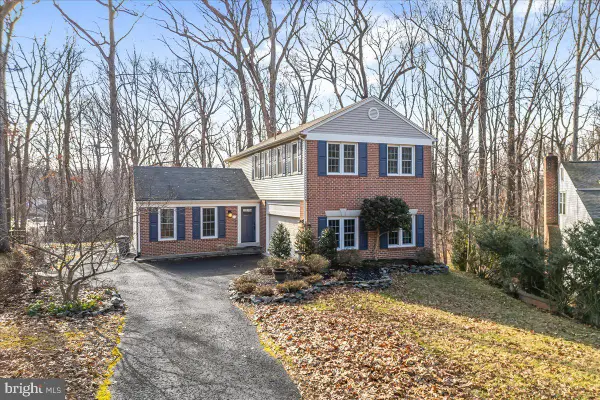 $999,000Active4 beds 3 baths2,037 sq. ft.
$999,000Active4 beds 3 baths2,037 sq. ft.7 Fallswood Ct, ROCKVILLE, MD 20854
MLS# MDMC2211412Listed by: BIRCH REALTY - New
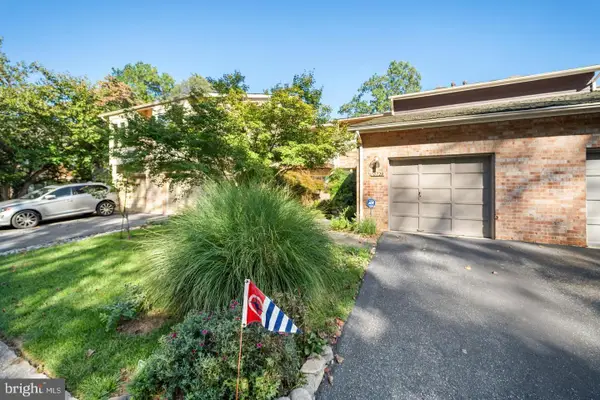 $800,000Active3 beds 4 baths3,135 sq. ft.
$800,000Active3 beds 4 baths3,135 sq. ft.10729 Gloxinia Dr, ROCKVILLE, MD 20852
MLS# MDMC2211420Listed by: REAL ESTATE SEARCH AND SALE LLC - New
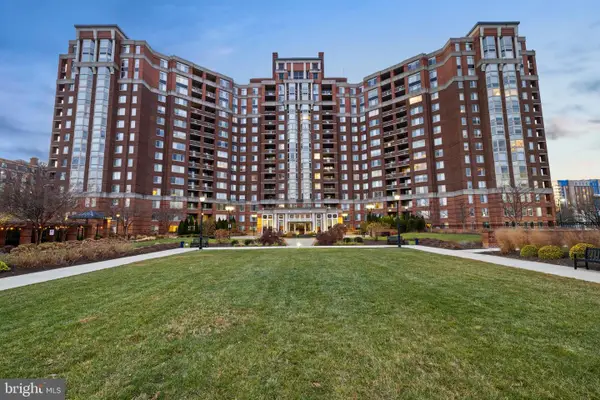 $709,500Active2 beds 3 baths1,368 sq. ft.
$709,500Active2 beds 3 baths1,368 sq. ft.5809 Nicholson Ln #307, ROCKVILLE, MD 20852
MLS# MDMC2211430Listed by: WEICHERT, REALTORS - Coming Soon
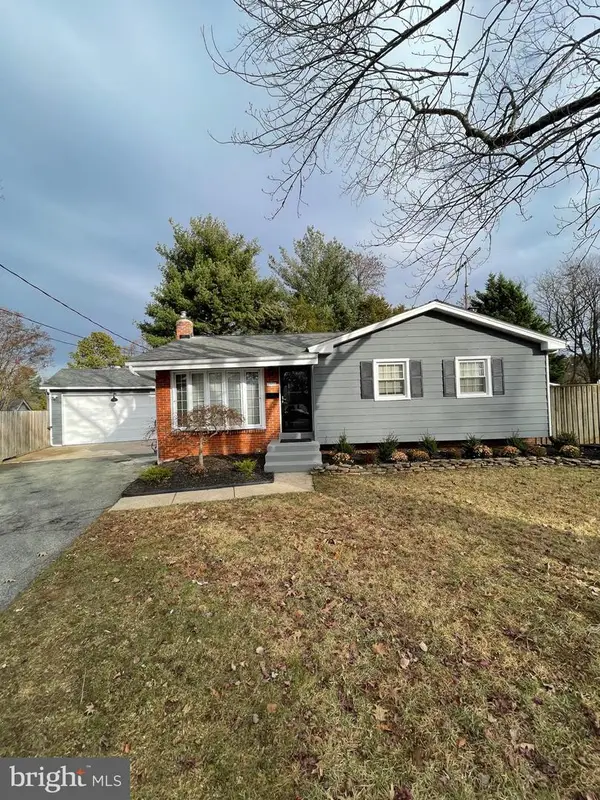 $579,999Coming Soon3 beds 2 baths
$579,999Coming Soon3 beds 2 baths13020 Saint Charles Pl, ROCKVILLE, MD 20853
MLS# MDMC2211178Listed by: KELLER WILLIAMS PREFERRED PROPERTIES 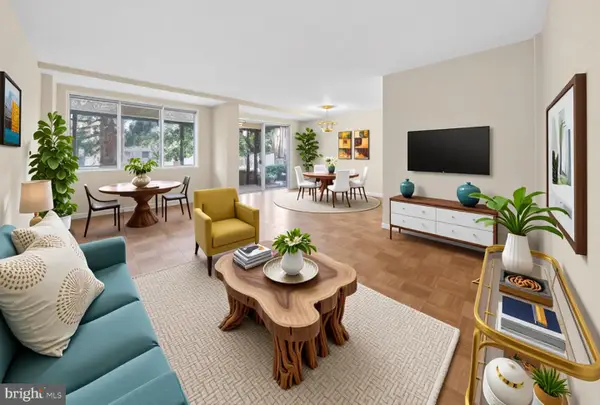 $230,000Active1 beds 1 baths893 sq. ft.
$230,000Active1 beds 1 baths893 sq. ft.10500 Rockville Pik #g17, ROCKVILLE, MD 20852
MLS# MDMC2211328Listed by: REMAX PLATINUM REALTY
